architecture commercial nielsen apartments
Agate Beach, Oregon - 2005

THE PROJECT
To develop designs for an economical apartment prototype units to take maximum advantage of a deep narrow site
between two streets and adjacent to existing units operated by the same owner.
To allow for phased developement with free-standing units.
To work with city officials to resolve parking and street access issues.
THE SITE
A level, deep narrow site between Gladys Street and an dead-end section of the old Roosevelt Hiway adjacent to Hiway 101.
THE CLIENT
Trish Nielsen
Newport, Oregon
THE BUILDER
To be determined
unless noted otherwise all images copyright d. holmes chamberlin jr architect llc
The Site
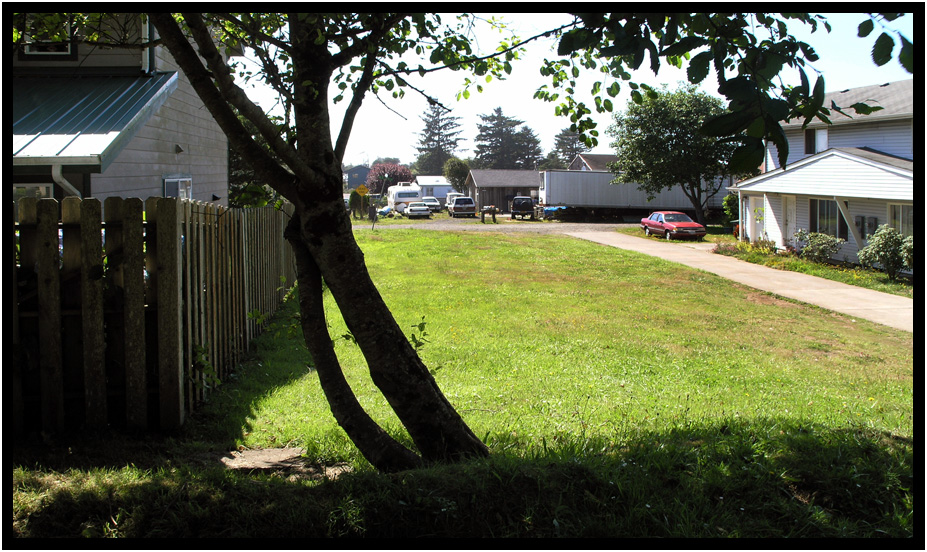
The site looking west from the old Roosevelt Hiway, Nielsen Apartments, Agate Beach, Oregon, USA, 2005.
The Plan
The concept was to include two 3-story two-unit apartment buildings, each with its own garage.
A small courtyard would be created between the two units.
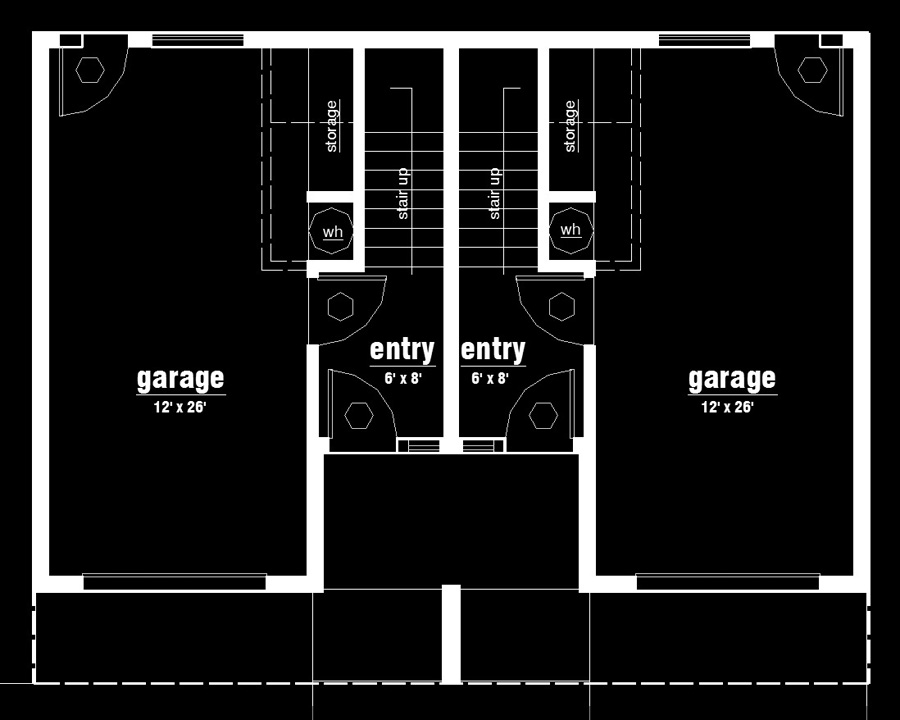
Floor Plan Level One, Nielsen Apartments, Agate Beach, Oregon, USA, 2005.
Ground level of each unit would include the Entry, Garage, Storage, Utilities, and access to the shared courtyard.
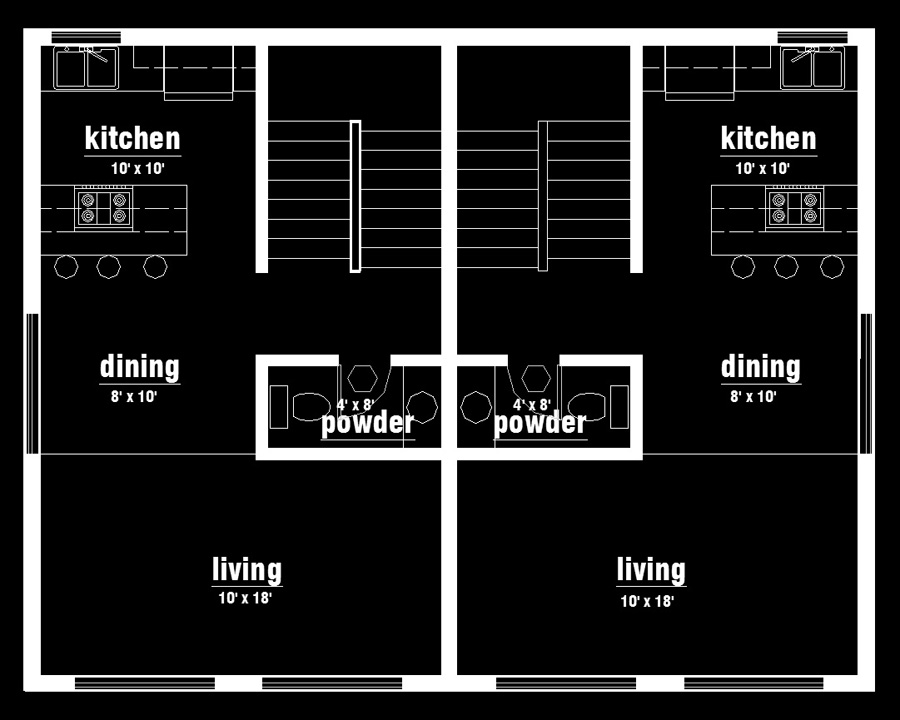
Floor Plan Level Two, Nielsen Apartments, Agate Beach, Oregon, USA, 2005.
The second level of each unit features a Greatroom with Kitchen, Dining, and Living spaces along with
stairs and a powder room.
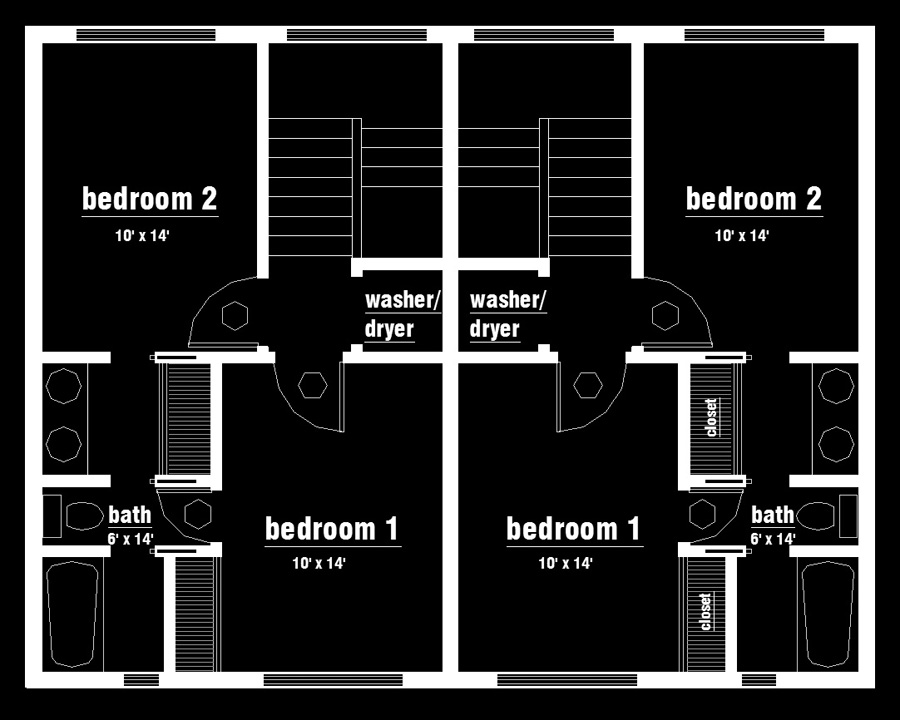
Floor Plan Level Three, Nielsen Apartments, Agate Beach, Oregon, USA, 2005.
The third level features two good-sized Bedrooms, a stacked Laundry closet, and a shared, compartmentalized Bathroom.
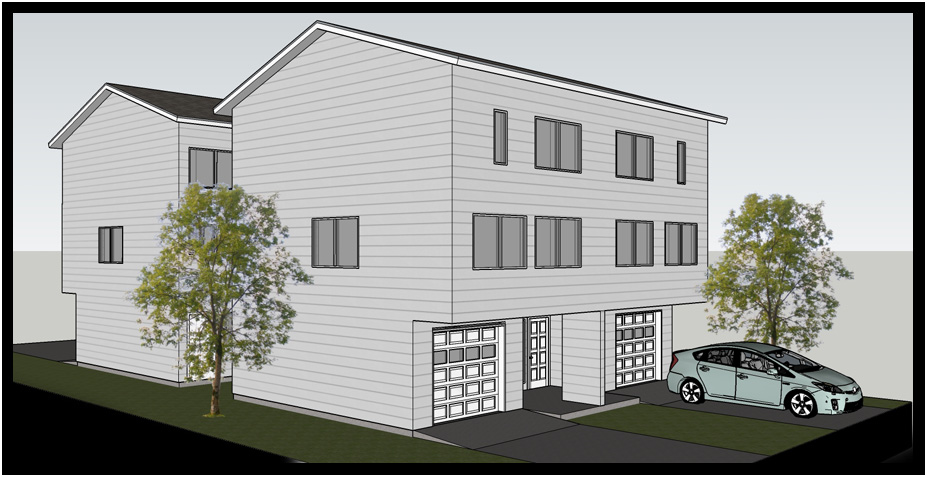
View from the northwest, Nielsen Apartments, Agate Beach, Oregon, USA, 2005.
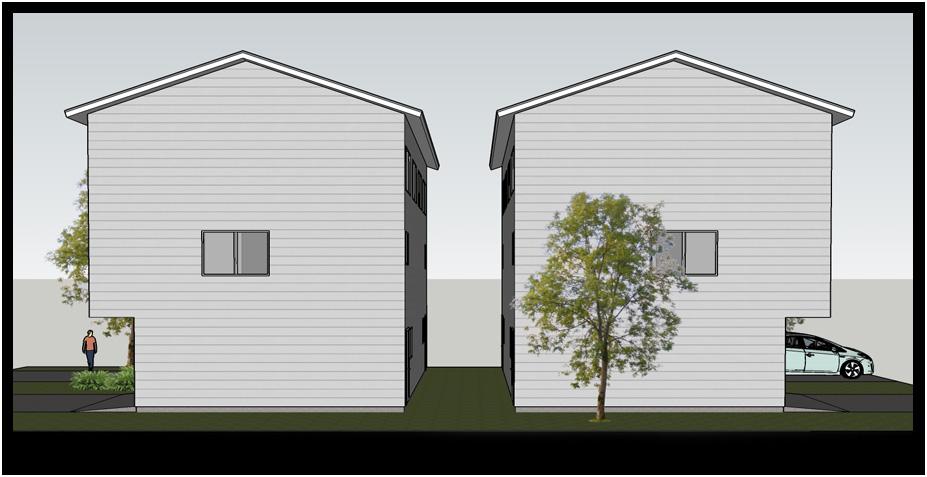
View from the side, Nielsen Apartments, Agate Beach, Oregon, USA, 2005.
copyright d. holmes chamberlin jr architect llc
page last revised june 2019






