architecture commercial oak grove apartments
Corvallis, Oregon - 2006
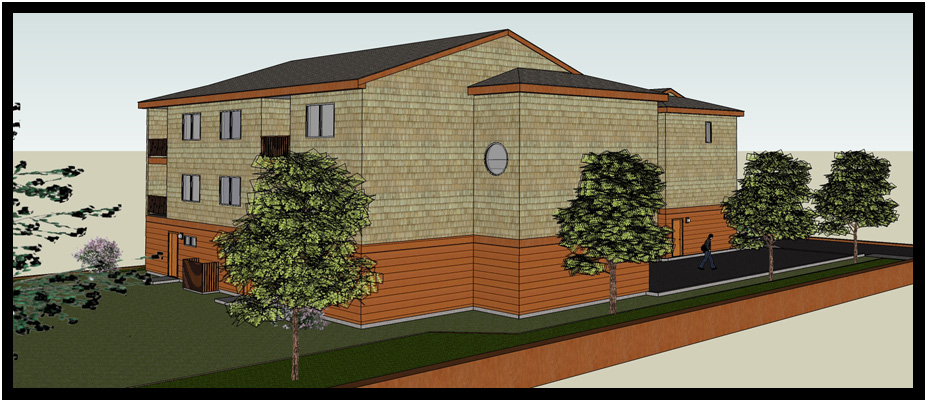
THE PROJECT
This five unit apartment complex just off the campus of Oregon State University was a major design challenge.
Being adjacent to seasonal Oak Creek, the site had many site restrictions including substantial setbacks reducing lot coverages.
In order for the Owner to cover his investment, the design had to incorporate a minimum of five units and many cost-saving design features.
Building configurations were held to simple rectangles whenever possible and low-maintenance composite finish materials were utilized.
Still, the large units featured nice open spaces, study areas, several with balconies looking out toward Oak Creek, and all with garages.
Very strict off-street parking requirements, both for cars and bicycles, necessitated "creative" design solutions.
In addition, the project Permit process had to be completed within a very restricted time period because new city Planning Ordinances
would soon take effect which would make the investment infeasible.
The working drawing and permit phases required extensive meetings to coordinate design adjustments with all levels of the Planny Department.
The final Permit drawings were on the Owner's desk for review and approval when the required deadline passed.
THE SITE
A fairly level, irregularly shaped, city lot located between a residential street and Oak Creek on the borders of Oregon State University.
THE CLIENT
Jim & Carol Ruggeri
Newport, Oregon
THE BUILDER
Owner acting as General Contractor
unless noted otherwise all images copyright d. holmes chamberlin jr architect llc
The Plan
The apartment complex consists of two buildings, the smaller facing the street, and the larger facing the large yard and Oak Creek to the east.

Building One consists of one 2-bedroom apartment and one 3-bedroom apartment, each on three levels. Left to right: Level 1, Level 2, Level 3.
Both units enter off street access, the smaller with a 1-car garage and the larger with a 2-car garage, both with laundry facilities.
Both units feature an open concept Greatroom. The larger unit features a separate Study area.

Building Two consists of three 3-bedroom apartments on three levels. Left to right: Level 1, Level 2, Level 3.
Each unit enters from the off-street parking access and feature balconies that look out the back over a large lawn and Oak Creek beyond.
Each unit features an open concept Greatroom. The two larger units have separate Study areas.
Each unit features a 2-car garage with laundry facilities.
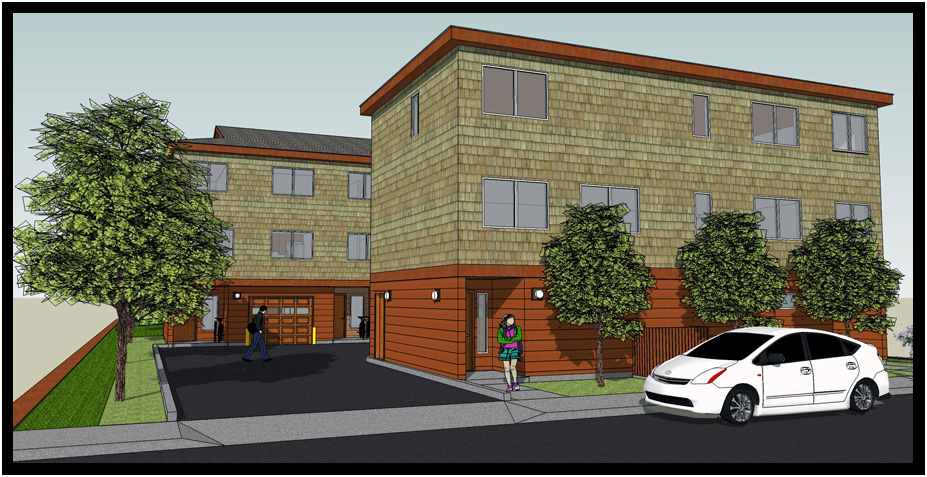
West elevation showing street entrance to Oak Grove Apartments, Corvallis, Oregon, USA, 2006.
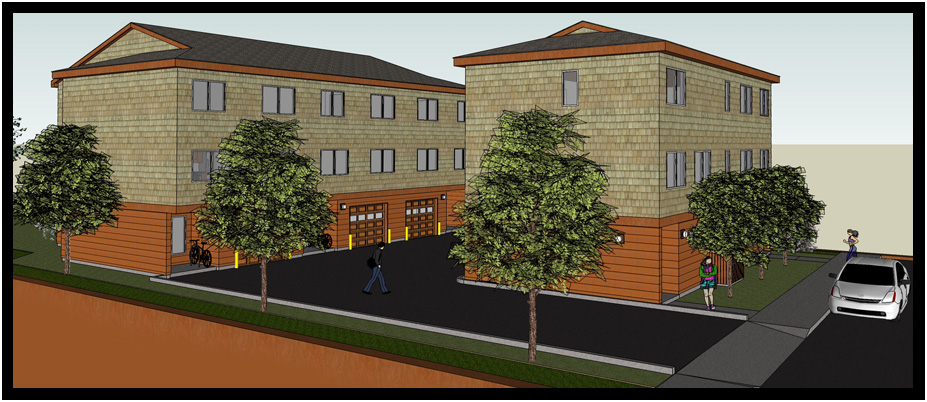
Northwest elevation shows the two buildings with off-street parking access between, Oak Grove Apartments, Corvallis, Oregon.
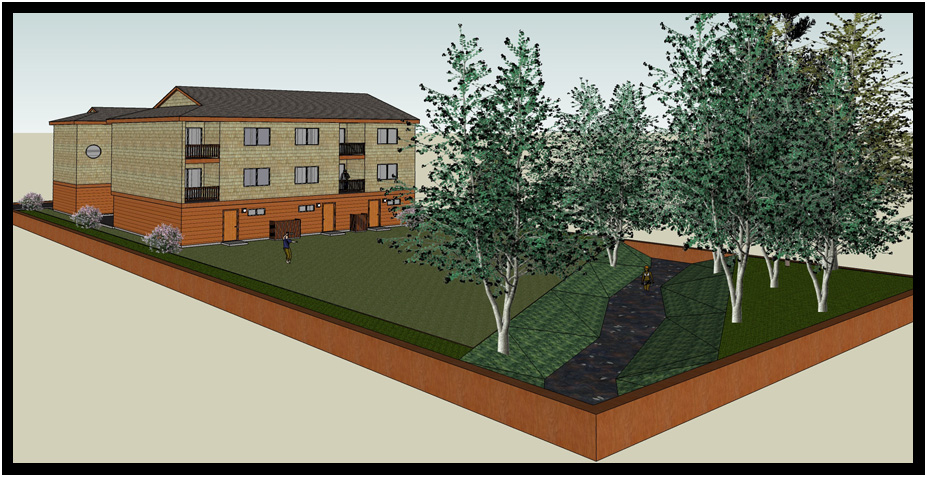
This southeast view, Oak Grove Apartments, Corvallis, Oregon, USA, 2006.
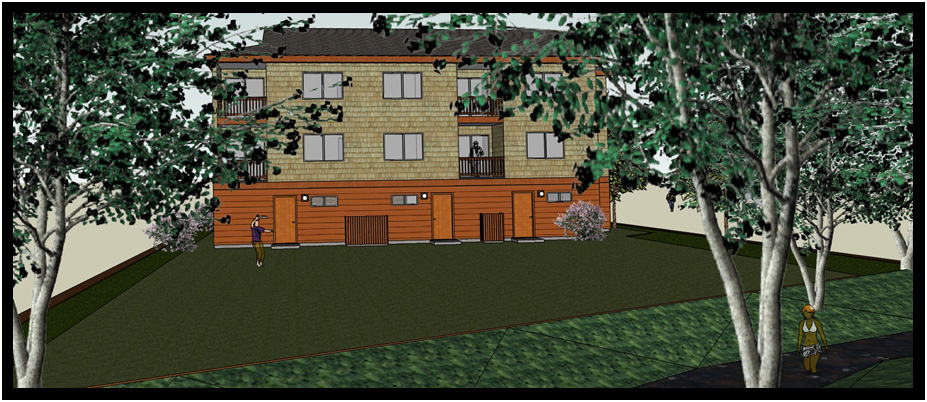
View from Oak Creek, Oak Grove Apartments, Corvallis, Oregon, USA, 2006.
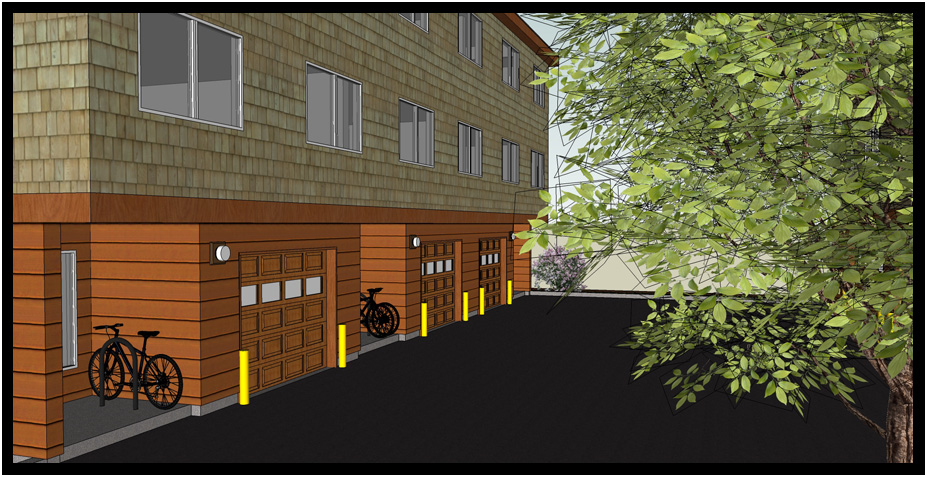
View of the vehicle courtyard between the buildings, Oak Grove Apartments, Corvallis, Oregon, USA, 2006.
Corvallis's strict requirements for covered bicycle parking areas were accomplished with bike racks next to the entryways.
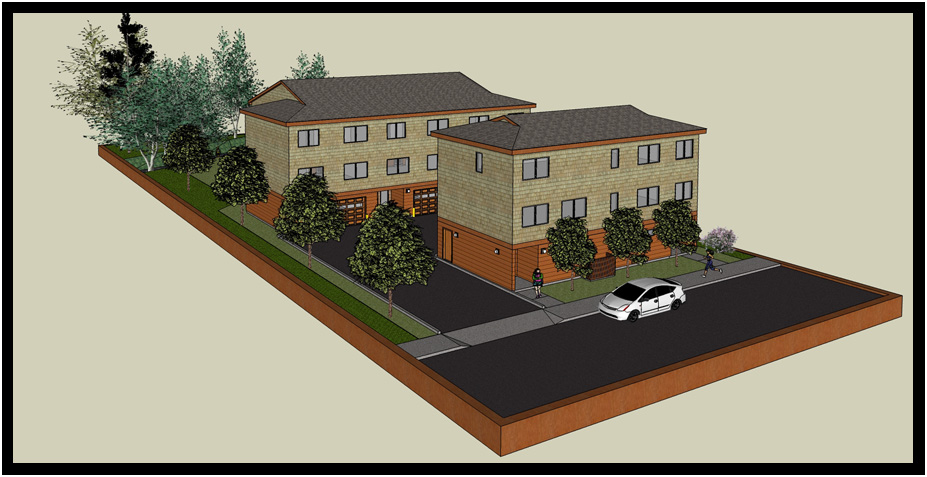
Overview of the Oak Grove Apartment complex from the northwest, Corvallis, Oregon, USA, 2006.
copyright d. holmes chamberlin jr architect llc
page last revised august 2019








