architecture commercial southwest lincoln water district blodgett shop
Yachats, Oregon, USA - 2012
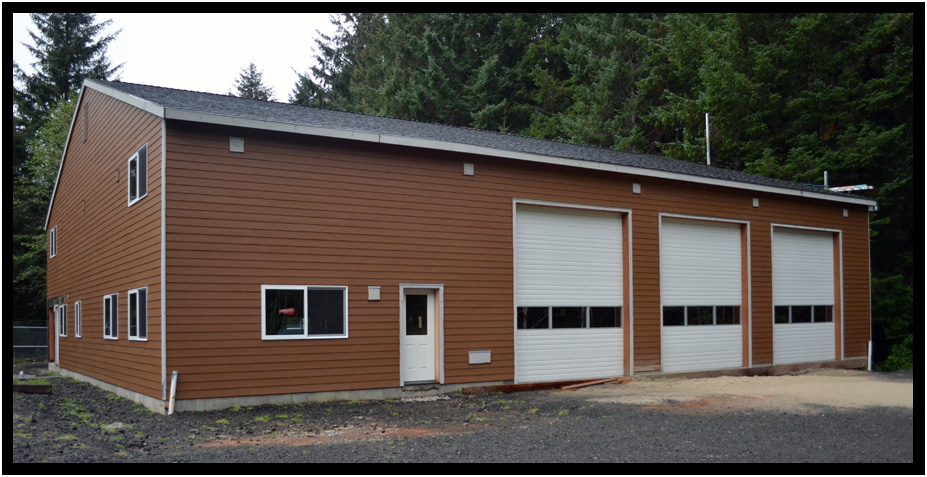
THE PROJECT
To work with the Southwest Lincoln County Water District board to develop plans and specifications for a new vehicle maintenance shop, office, and meeting room.
To coordinate work with Lincoln Country Building Department and the US Forest Service representatives.
To oversee construction and provide inspection reports to SWLWD.
THE SITE
An existing section of leased US Forest Service land currently used for a water plant and water tank.
A softly sloping, open, irregular shaped site next to the existing water tank.
THE CLIENT
Southwest Lincoln Couty Water District
Yachats, Oregon
unless noted otherwise all images copyright d. holmes chamberlin jr architect llc
The Concept
To design an economical, low maintenance, vehicle storage and maintenance shop with three drive-through bays.
To provide a low-impact site plan that provides good physical access to the county road using mostly existing gravel roadways.
To provide spaces for a small office, bathroom, storage, and a break area/community meeting room with separate, monitored access.
To provide for special infrastructure for emergency power generation for both normal storm blackouts and to provide needed power
for the structure to serve as a local evacuation center and command post for major disasters such as earthquake generated tsunamis.
the site
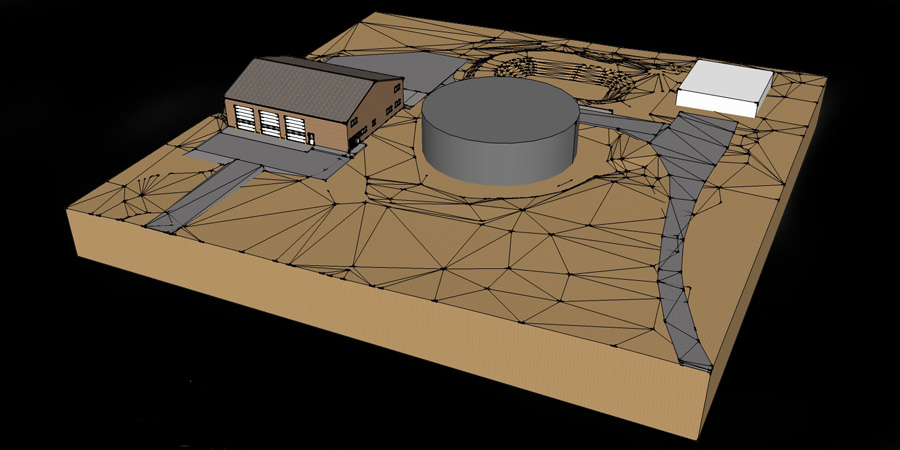
The site, SWLWD Blodgett Shop, Yachats, Oregon, USA, 2012.
the plan
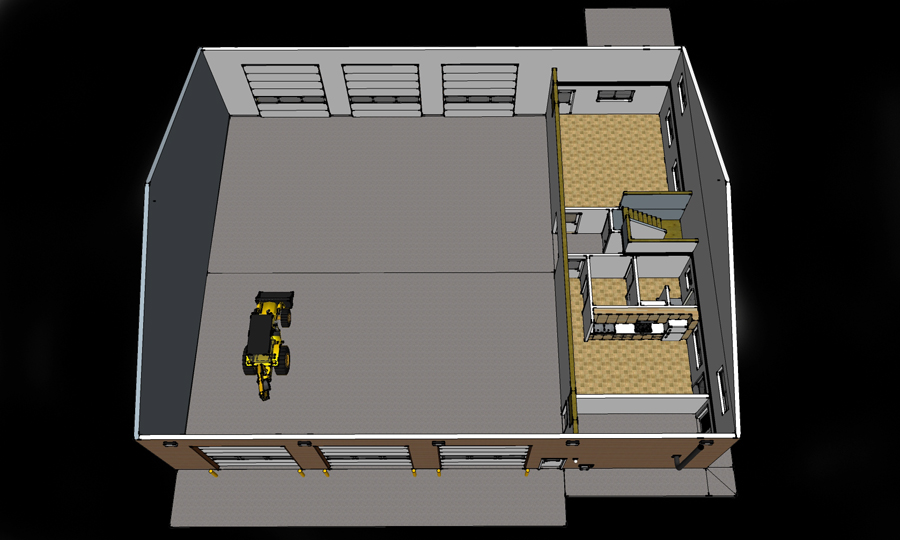
Open roof model shows Floor Plan, SWLWD Blodgett Shop, Yachats, Oregon, USA, 2012.
the model
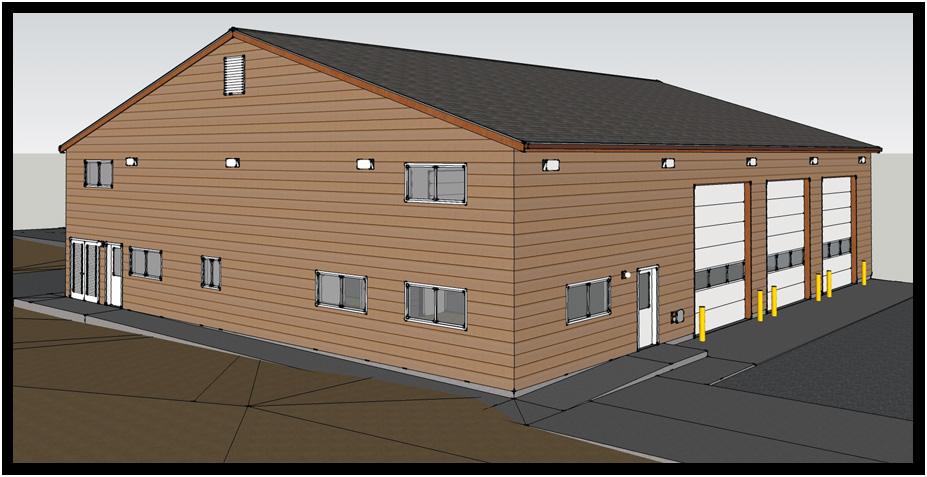
Model, SWLWD Blodgett Shop, Yachats, Oregon, USA, 2012.
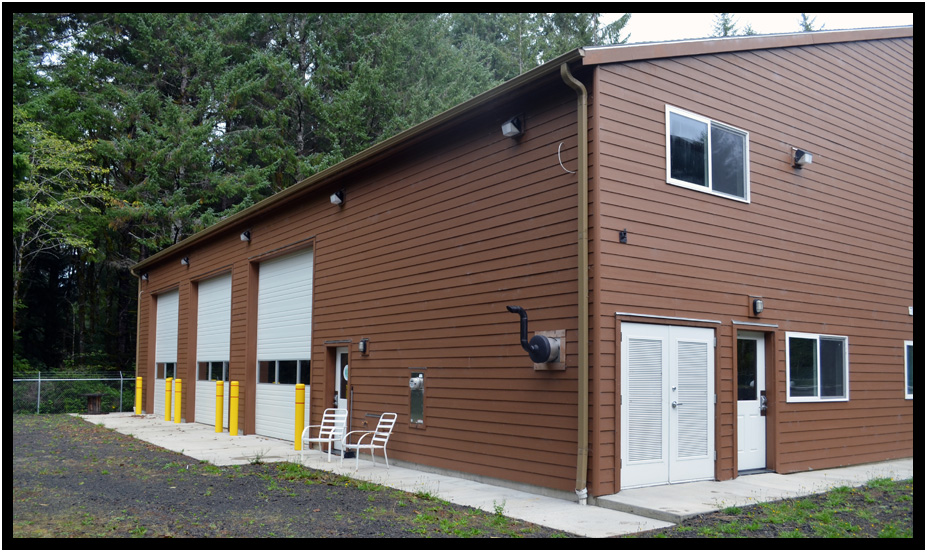
South elevation, SWLWD Blodgett Shop, Yachats, Oregon, USA, 2012.
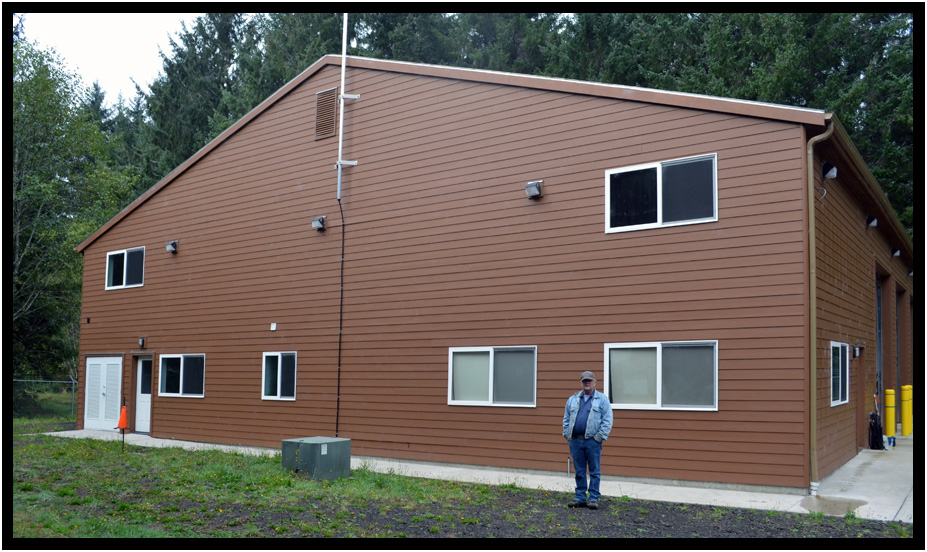
East elevation, SWLWD Blodgett Shop, Yachats, Oregon, USA, 2012.
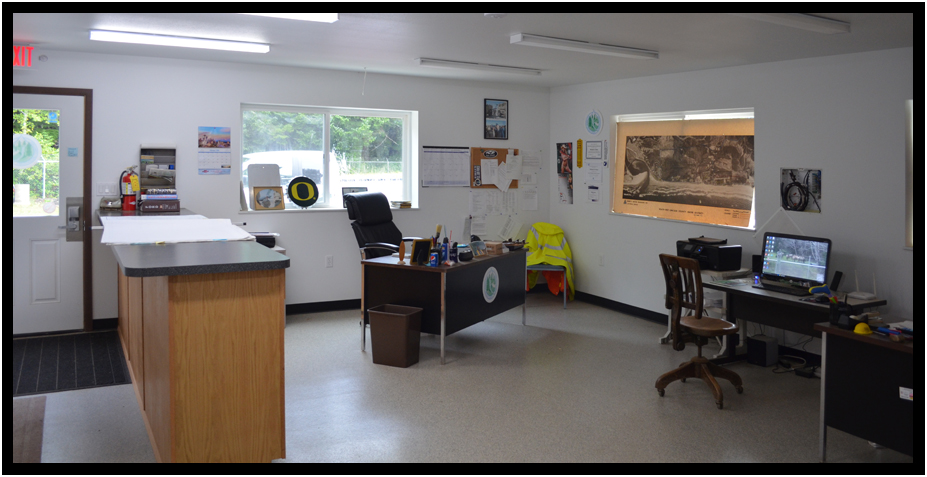
Office, SWLWD Blodgett Shop, Yachats, Oregon, USA, 2012.
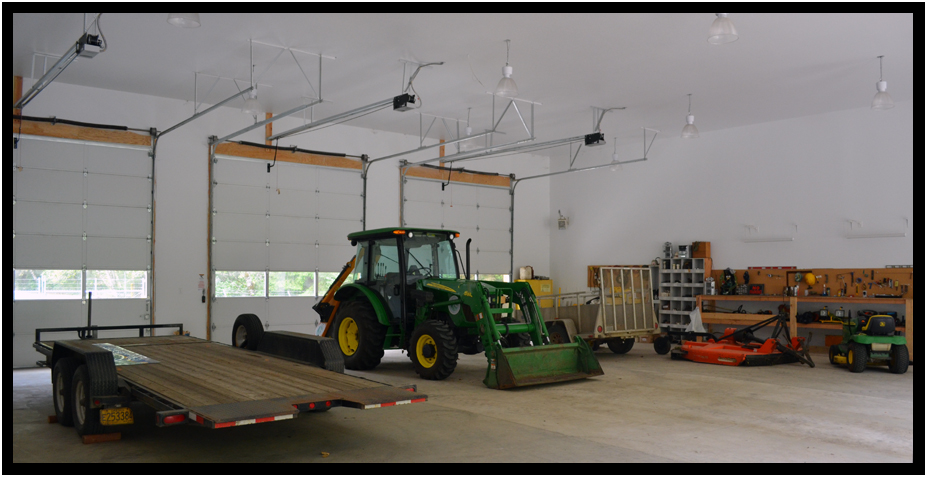
Vehicle bay, SWLWD Blodgett Shop, Yachats, Oregon, USA, 2012..
copyright d. holmes chamberlin jr architect llc
page last revised august 2019







