architecture commercial yachats rural fire protection district main station projects
Yachats, Oregon, USA - 1994 thru 2009
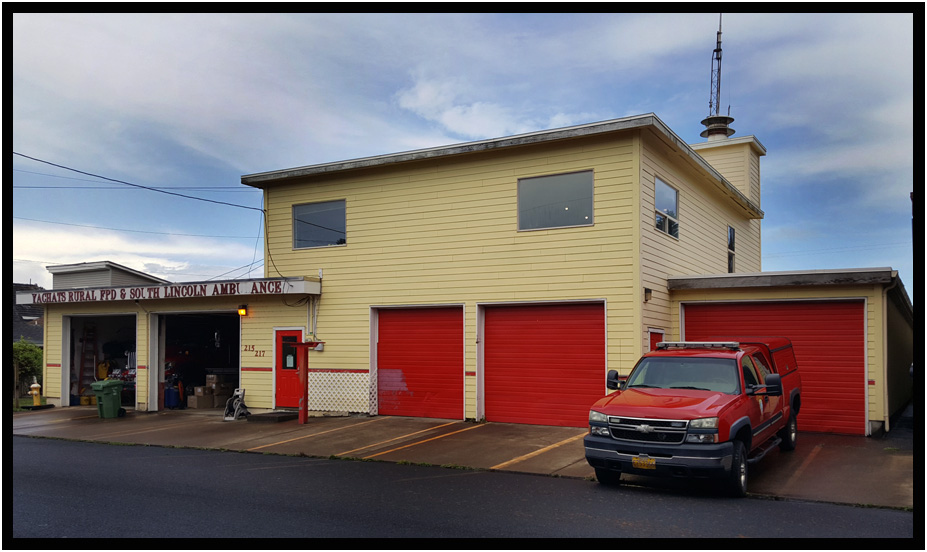
Historic old firehouse with new addition (right)
THE PROJECTS
In 1994, to design and provide permit drawings for a new Vehicle Bay as an expansion of the historic old Main Fire Station.
In ~2004, to design and build several small improvements and updates to the fire station.
In 2005, to work with a committee to design and have built a new ambulance.
In 2009, to redesign and build by hand a new Multipurpose Room for the existing Main Fire Station.
THE CLIENT
Yachats Rural Fire Protection District
Yachats, Oregon, USA
unless noted otherwise all images copyright d. holmes chamberlin jr architect llc
1994 Project - New Vehicle Bay
To develop conceptual designs for an economical, low maintenance truck bay for the existing Main Fire Station.
The Site
A narrow space on an existing level city site on a side street between the existing station and the local market.
The Plans
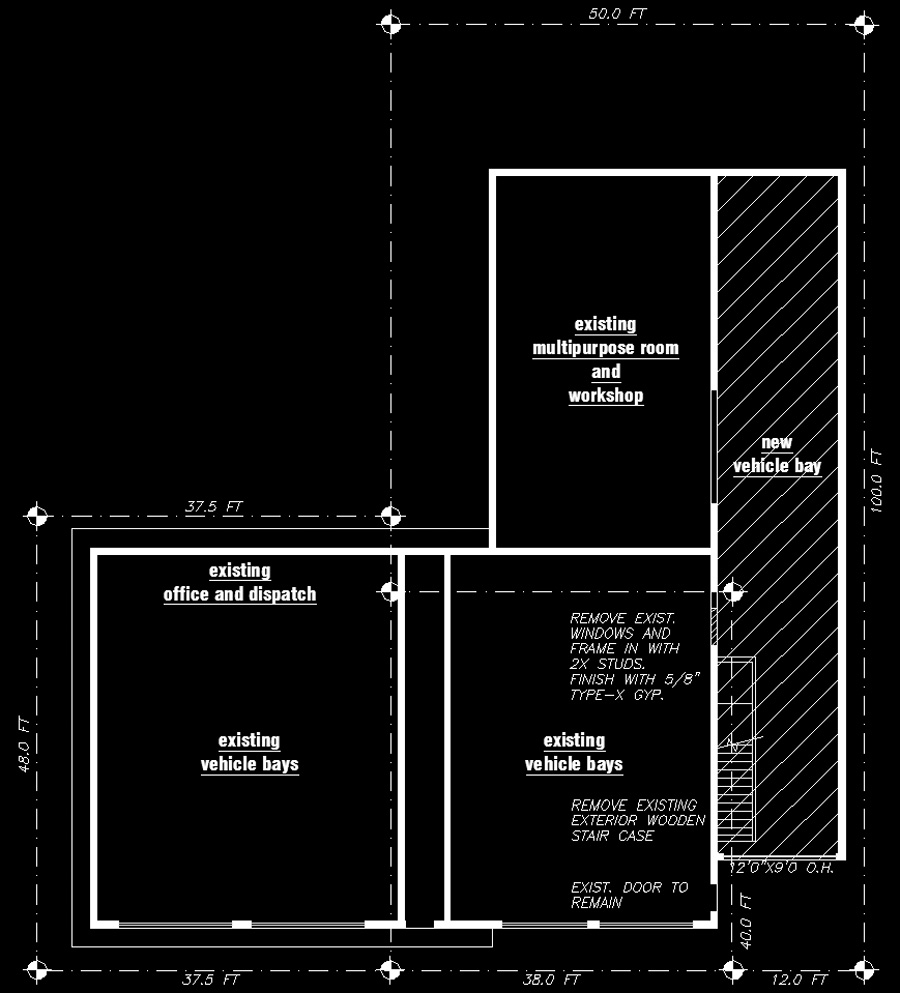
Floor Plan for 2004 Addition, Yachats Rural Fire Protection District Main Station, Yachats, Oregon, USA, 1994.
~2004 Projects - Misc
To design and construct various areas of the firehall to improve efficiency and clean up spaces.

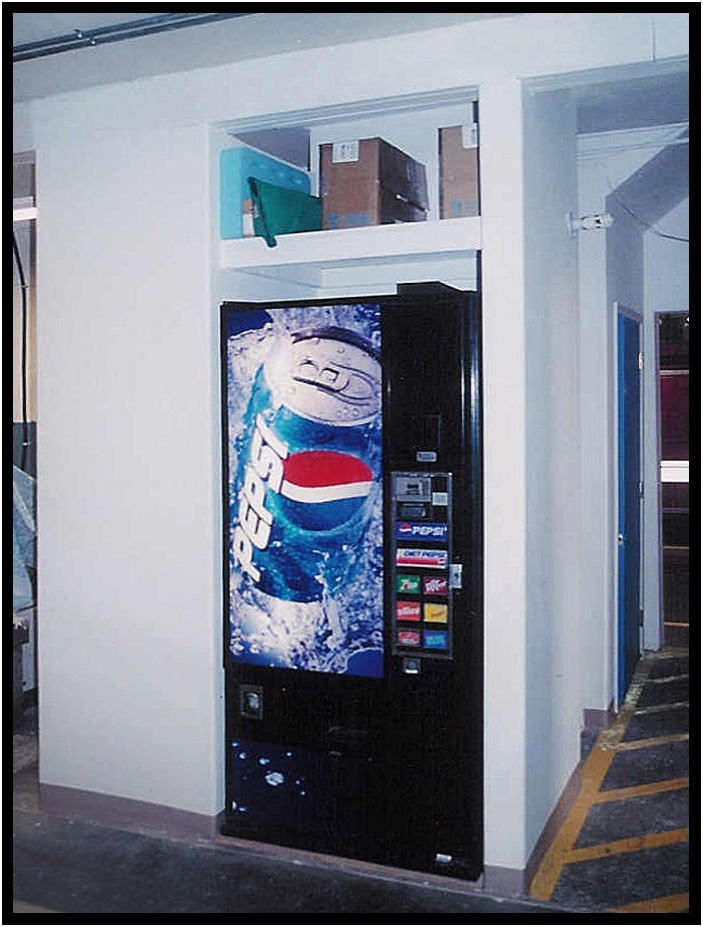
Oxygen tank storage and Pepsi machine enclosure, YRFPD Main Station, Yachats, Oregon, USA, ~2004.
2005 Project - New Ambulance
Working with Fire Chief, Frankie Petrick, and a small committee...
To design a new ambulance, inside and out, that will meet the department's needs.
To design unique graphics for the exterior of the ambulance.
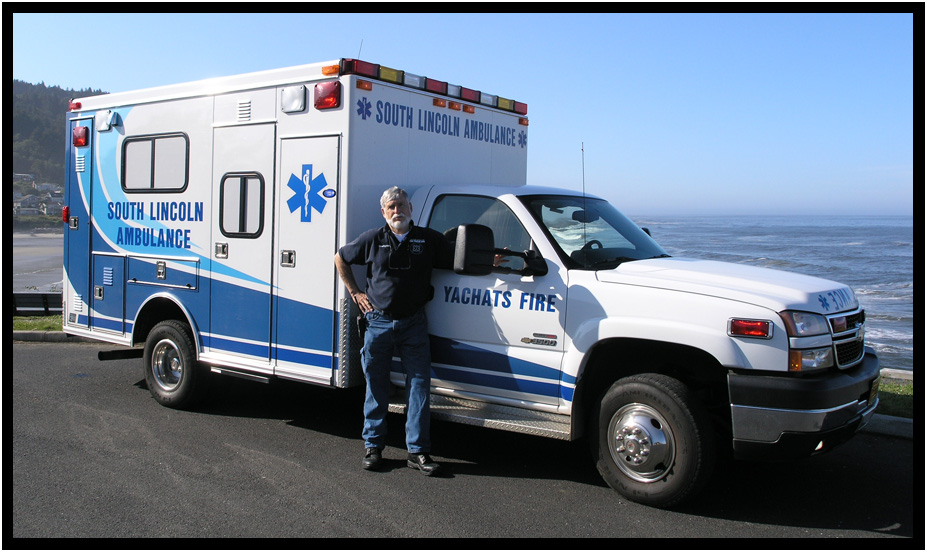
Architect/volunteer ambulance driver with new ambulance South Lincoln Ambulance & YRFPD, Yachats, Oregon, USA, 2005.
The unique "tsunami" graphics were designed by the Architect.
2009 Project
To redesign the existing Multipurpose Room to make it more functional and attractive with a variety of new storage cabinets and finishes.
To provide spaces for meetings, classes, public store for Survival Kits, and a full functioning Kitchen.
To provide hands-on construction skills and direct volunteer workers.
Hands-on work included framing of soffits, electrical wiring, drywalling, painting, cabinet construction and installation, and appliance and carpet installation.
The Plans
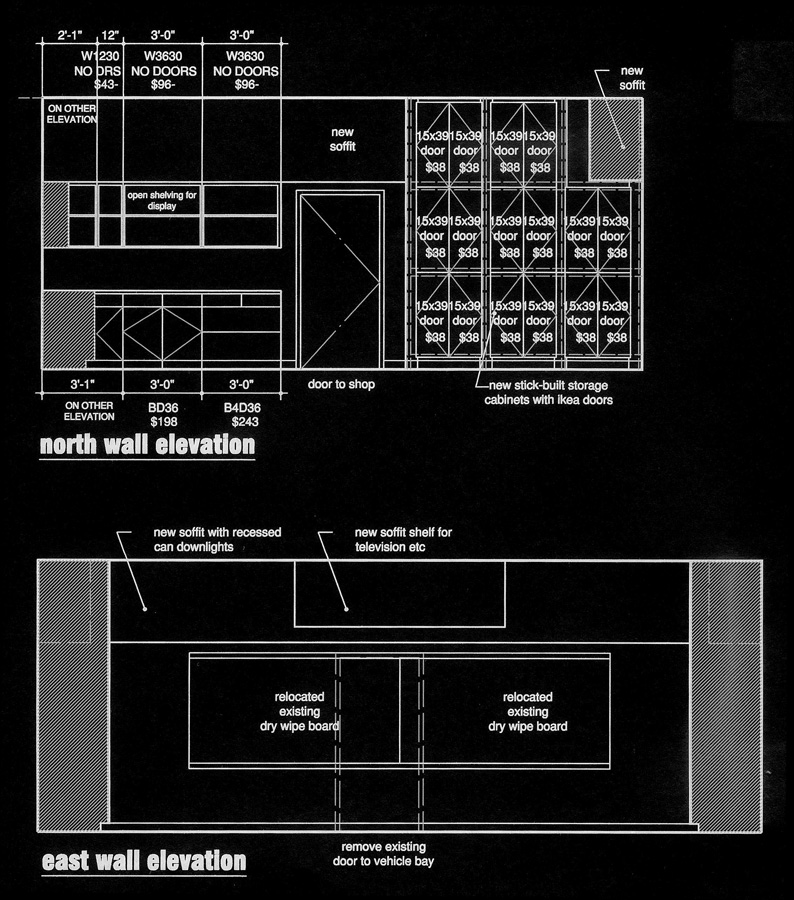
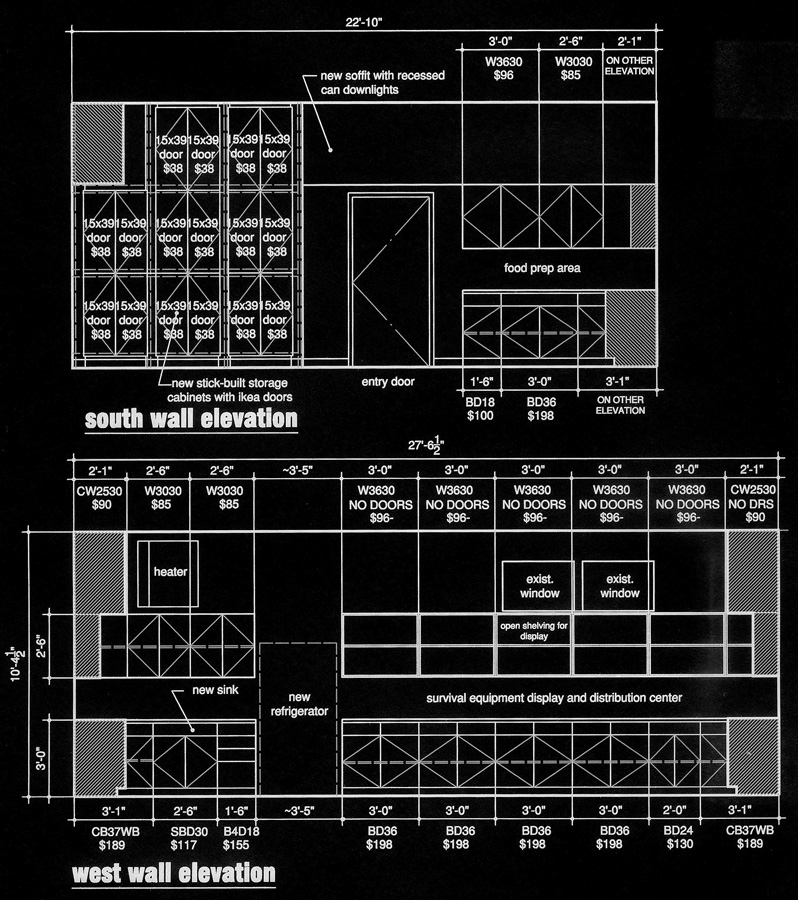
Cabinet Design Drawings, Multipurpose Room Rehab, YRFPD Main Station, Yachats, Oregon, USA, 2009.
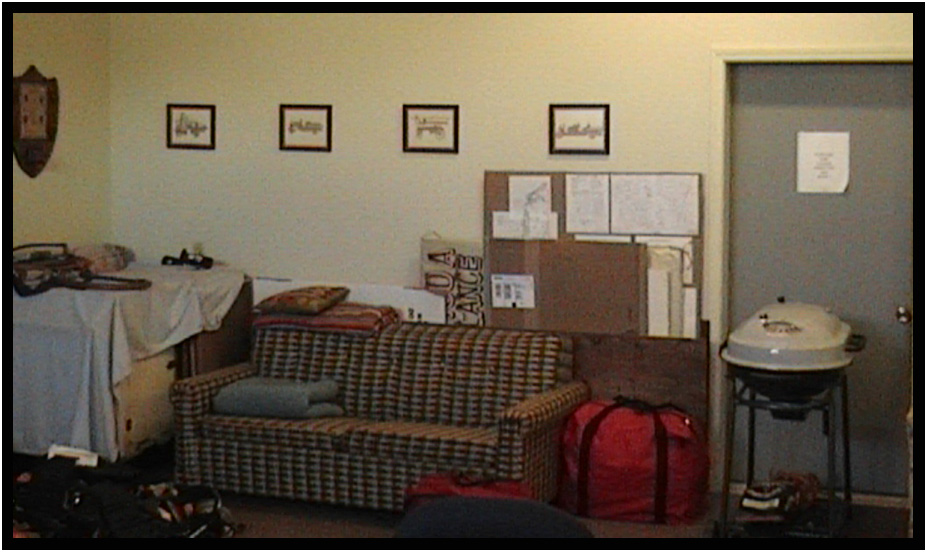
Before photo, Multipurpose Room Rehab, YRFPD Main Station, Yachats, Oregon, USA, 2009.
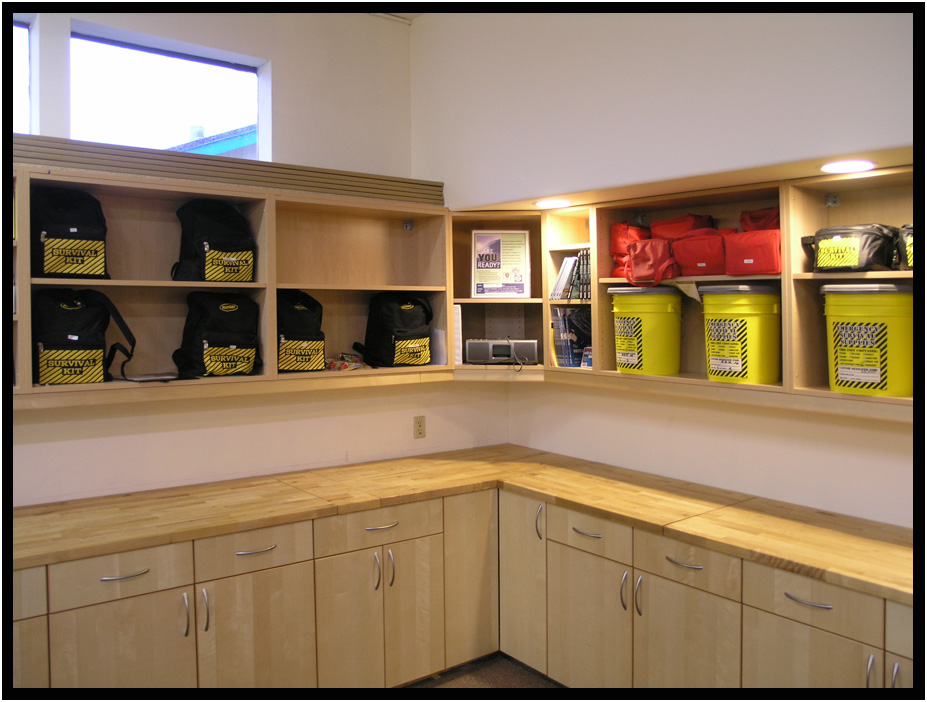
Emergency Survival Kits Store, Multipurpose Room Rehab, YRFPD Main Station, Yachats, Oregon, USA, 2009.
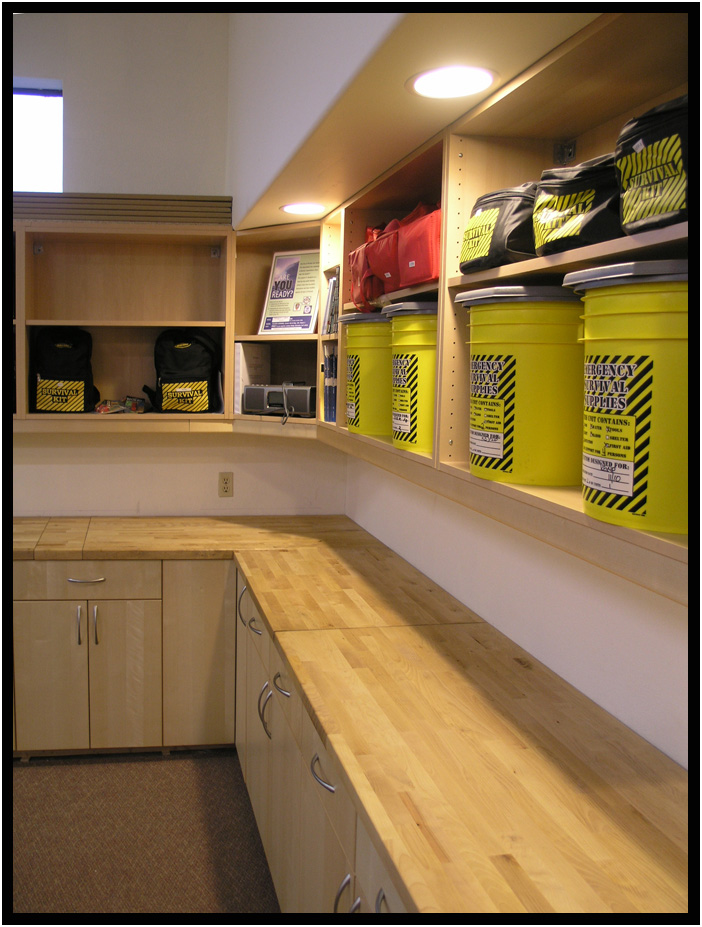
Multipurpose Room Rehab, YRFPD Main Station, Yachats, Oregon, USA, 2009.

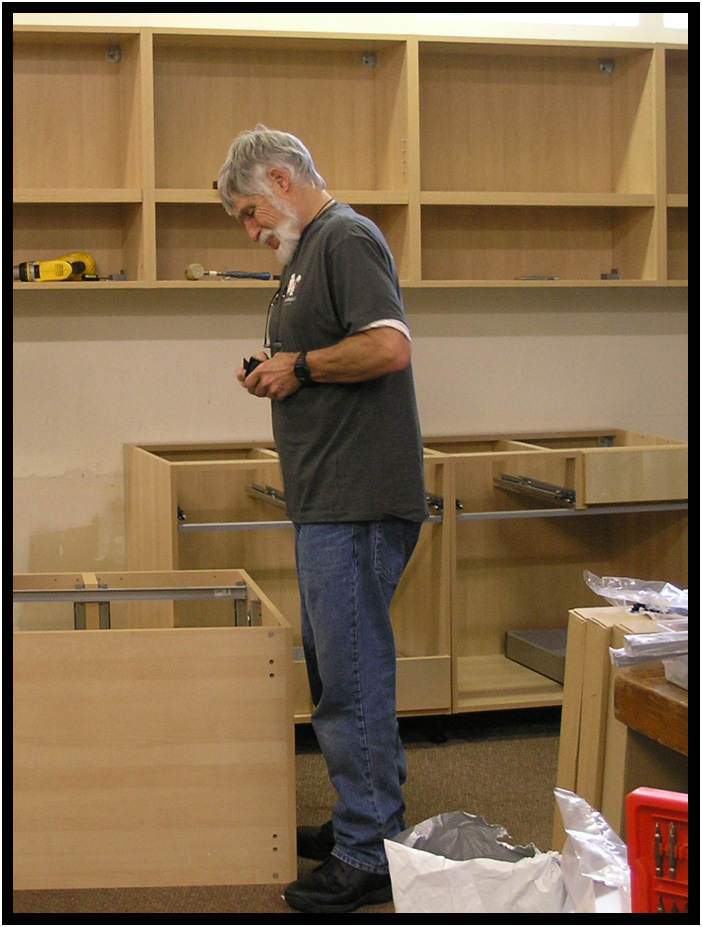
Architect, wife, Lynn, and Fire Chief, Frankie Petrick, installing cabinets, Multipurpose Room Rehab, YRFPD Main Station, Yachats, Oregon, USA, 2009.
copyright d. holmes chamberlin jr architect llc
page last revised august 2019








