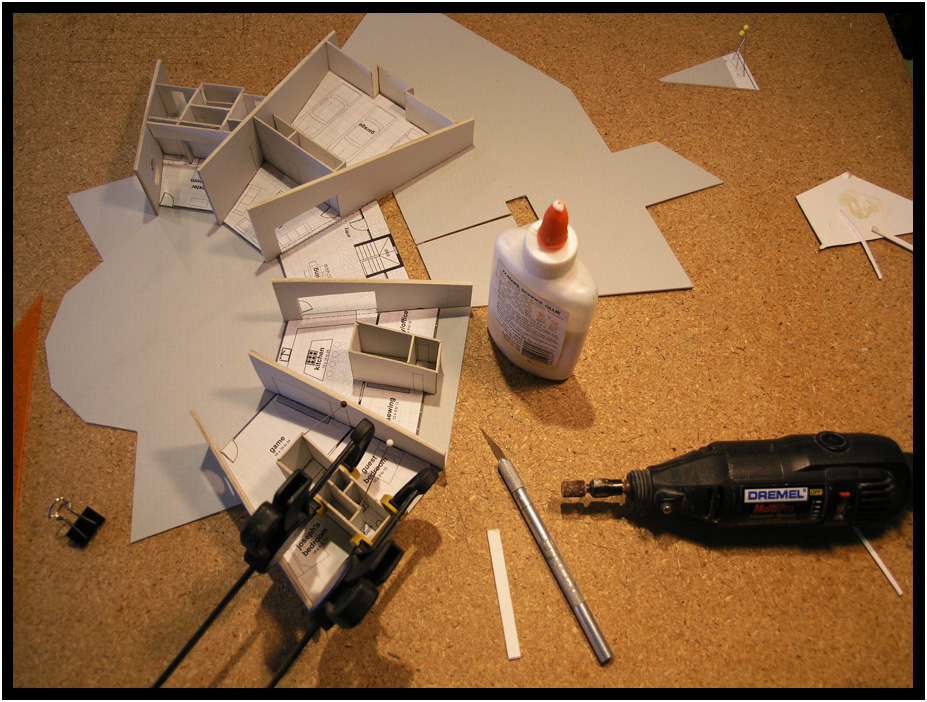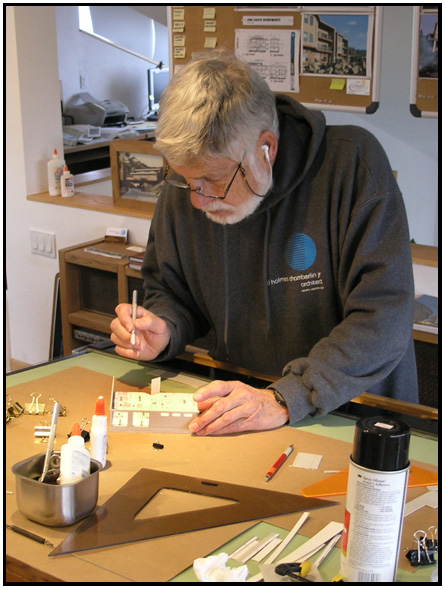architecture models physical construction

Construction of physical models is primarily done with matte and illustration boards and are sometimes detailed with balsa wood and other materials.
CAD Plans are printed on bond paper and then glued to an illustration board base.
Wall elevations are cut from illustration board with a matte knife, trimmed and cleaned up with a Dremel tool, and then assembled onto the printed plan base.
unless noted otherwise all images copyright d. holmes chamberlin jr architect llc

In-progress model, Orlando Residence IIa, d holmes chamberlin jr - architect llc, Yachats, Oregon, USA, 2010.

In-progress model, d holmes chamberlin jr - architect llc, Yachats, Oregon, USA, 2008.
The IPod used to add music to the creative process of building models... now its YouTube.
copyright d. holmes chamberlin jr architect llc
page last revised november 2020

