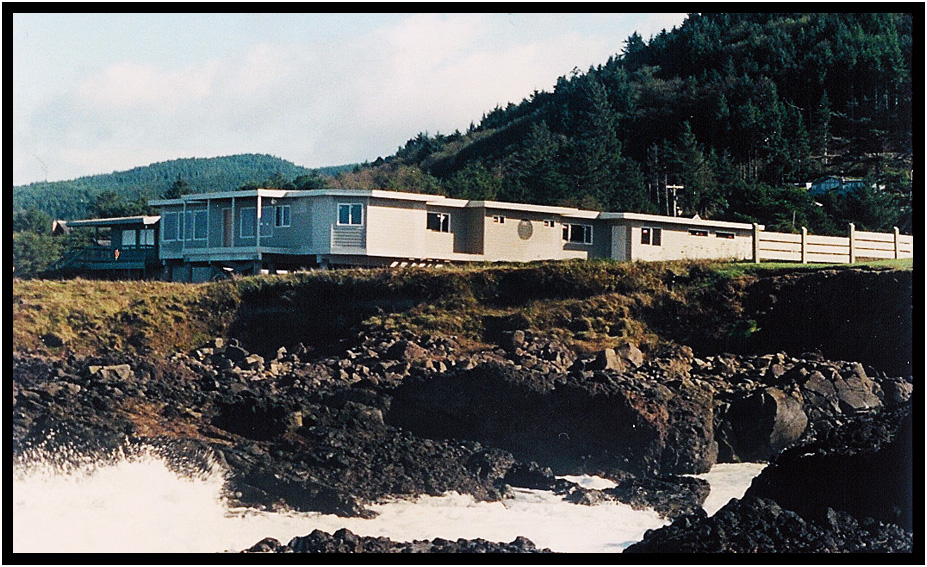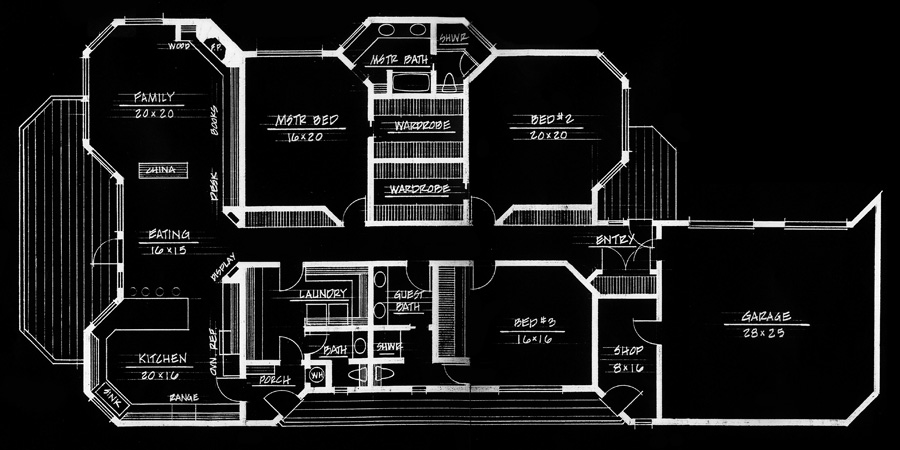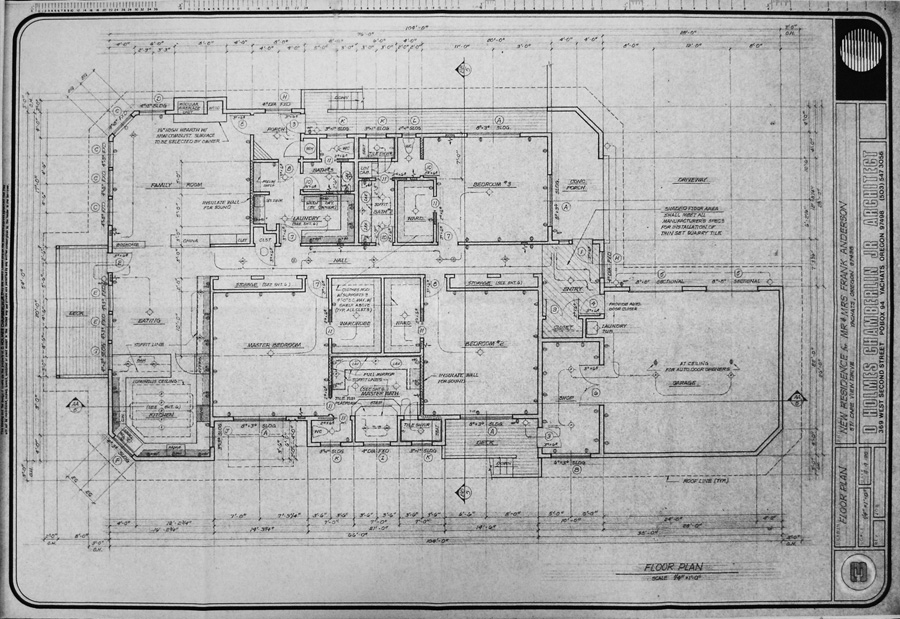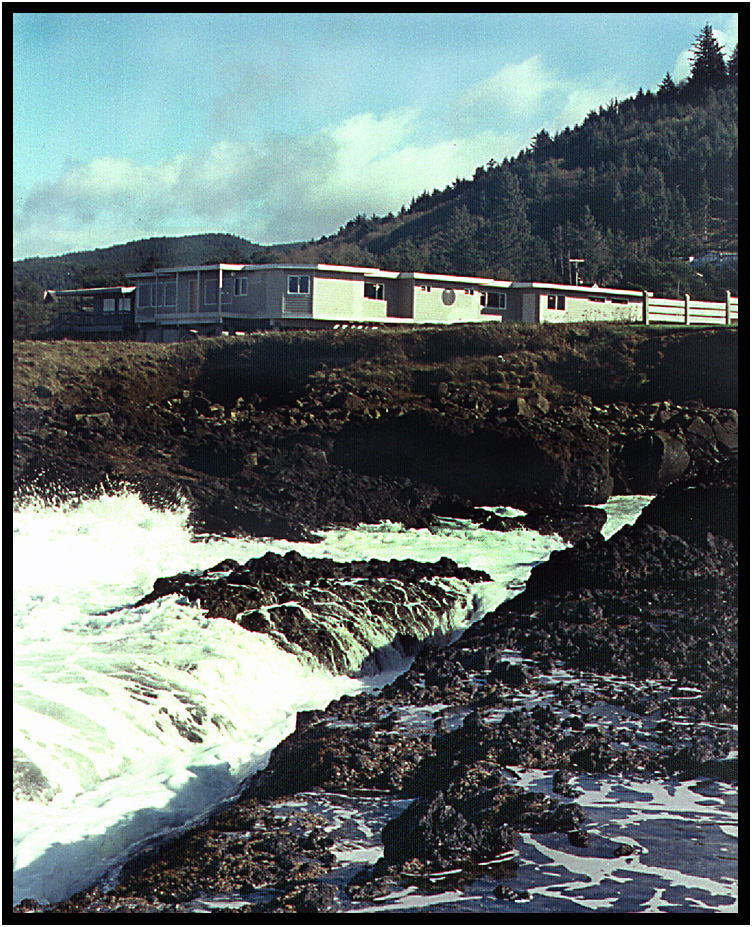architecture residential anderson residence
yachats, oregon, usa - 1990

THE PROJECT
To take a floor plan dictated by the Client and adapt it into a workable design.
To add some dynamics to a rectangular plan with a long central hallway and still take advantage of spectacular
ocean views.
THE SITE
100-year flood planes for this 70' x 160' site required habitable floor elevations to be 2 ft above the highest
adjacent grade and that all structures be capable of withstanding hydrostatic and hydrodynamic loads, buoyancy,
flood depths, pressures and velocities of a base flood tide with allowances for the automatic entry and exit of
floodwaters at the foundation level.
Deed restrictions set a height limit of 15 ft.
THE CLIENT
Frank & Rikki Anderson
San Jose, California, USA
THE BUILDER
Mart & Hammock
Yachats, Oregon, USA
unless noted otherwise all images copyright d. holmes chamberlin jr architect llc
The Concept
Working from sketched plans by the Owner, to design a simple, low-maintenance vacation home for a retired couple.
To take full advantage of fantastic ocean views.
To work within a very restrictive CC&R with low height limits and a high flood plain leaving only a small envelope in which to build.
The Plan

Early plan adapted from client's drawings, Anderson Residence, Yachats, Oregon, USA, 1990.

Working drawing of final floor plan, Anderson Residence, Yachats, Oregon, USA, 1990.
The one level plan includes an Entry and central Hall which leads to a Greatroom with Kitchen, Dining, and Family Room.
The large Master Suite is on the south, sun-facing, elevation.
Two other good sized Bedrooms, a Laundry, and two more Baths round out the plan.
The Garage is situated to face the north and protect both the house and Garage entries from strong winter winds.

View from the rocks, Anderson Residence, Yachats, Oregon, USA, 1990.
copyright d. holmes chamberlin jr architect llc
page last revised june 2019



