architecture residential beshears residence
Yachats, Oregon - 1999

THE PROJECT
To design and build a 4000 sq.ft. contemporary two-level ocean front home for a soon-to-be-retired couple.
To design and build a Carriage House on the same property that can be built and used before the main house is completed.
THE SITE
A large virtually flat wooded oceanfront site with spectacular ocean views.
Special consideration is required with wet lands avoidance.
THE CLIENT
Charles & Karen Beshears
Portland, Oregon
THE BUILDER
Construction on the main house is scheduled for the future when the couple retires.
In the mean time, a carriage house has been completed.
unless noted otherwise all images copyright d. holmes chamberlin jr architect llc
The Concept
In order to take full advantage of spectacular ocean views, the basic envelope of this home is turned 45 degrees to the rectangular site.
Numerous windows flank the west-facing walls to maximise the views from major areas of the house including the Greatroom and the Master Suite.
Large masonry columns flank the "bevelled" corners of the house adding a strong anchoring element to the facades.
Two separate decks flank the west walls providing the patio option of ocean views outside and protected from winds which come from opposite
directions during the winter and summer seasons.
A masonry fireplace should another strong vertical element to the heart of the plan.
The large garage on the rear approach of the home divides traffic between the main entry and the more private rear entry.
The Model
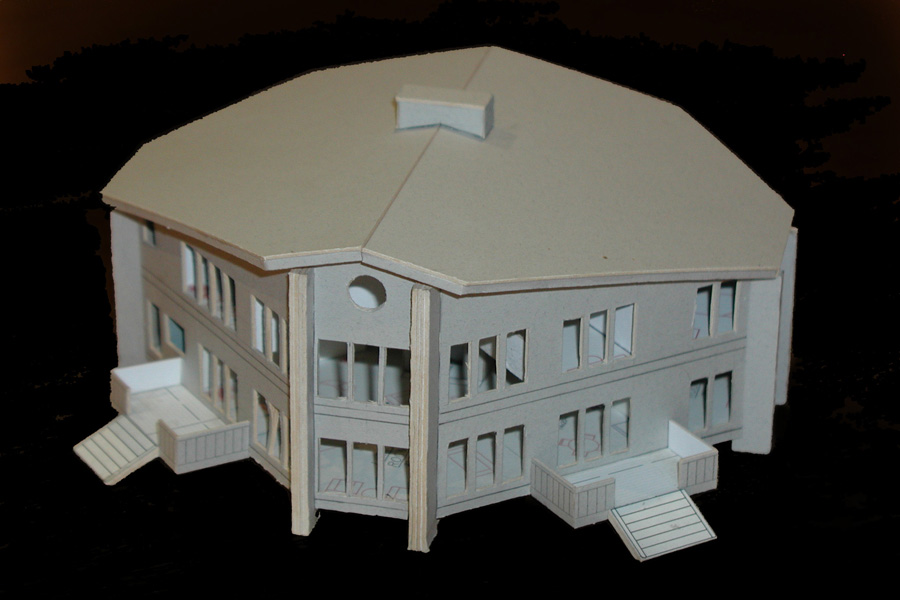
The Model, Beshears Residence, Yachats, Oregon, USA, 1999.
The Plan
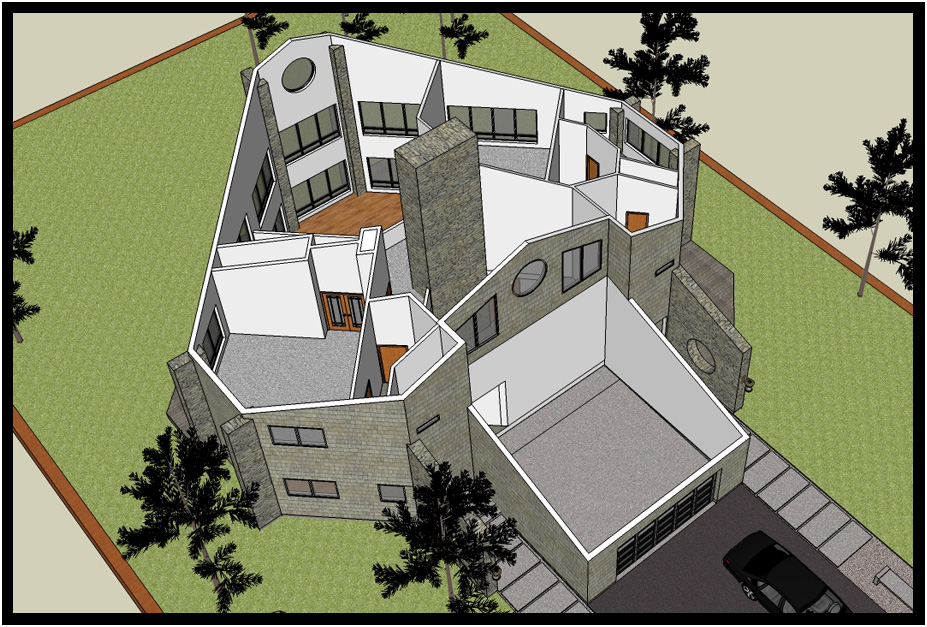
Model shows first level plan, Beshears Residence, Yachats, Oregon, USA, 1999.
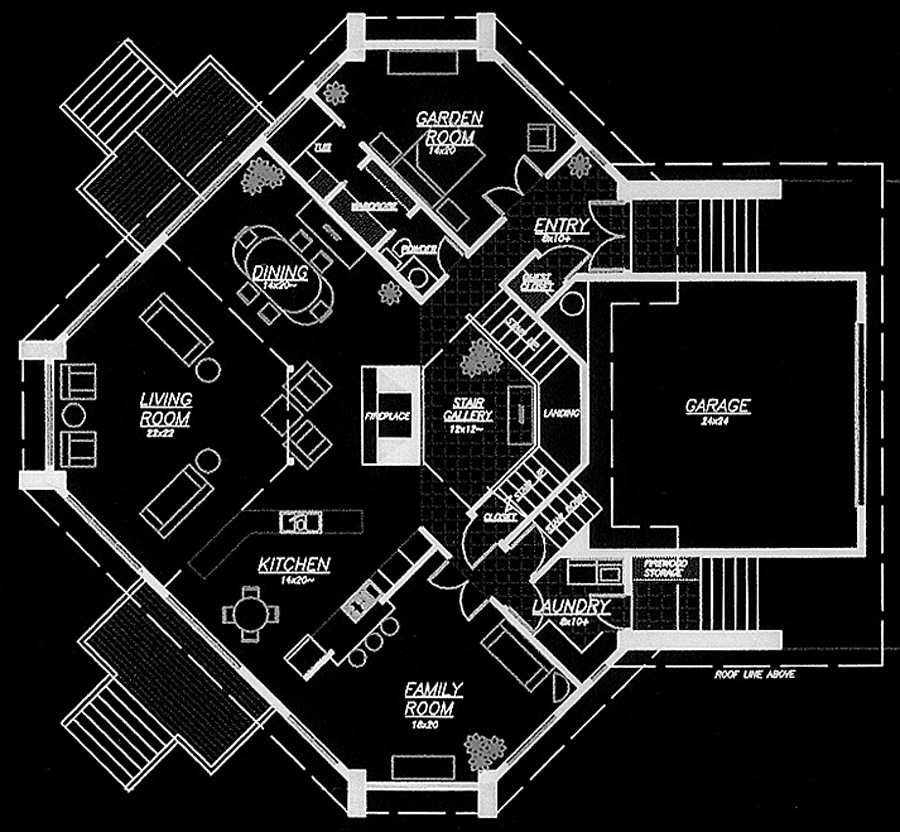
Level 1 Plan, Beshears Residence, Yachats, Oregon, USA, 1999.
The first level includes the Entry, Stair Gallery, Garden/Guestroom, Greatroom (including Living, Dining, and Kitchen), Family Room,
Laundry, and a two car Garage.
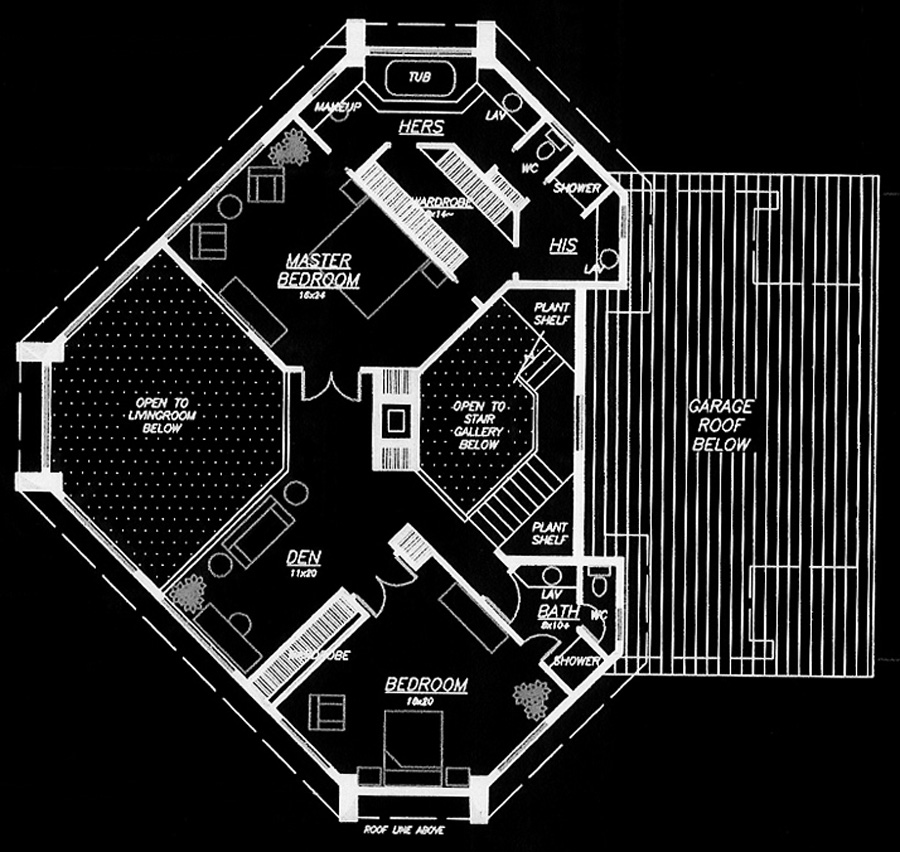
Level 2 Plan, Beshears Residence, Yachats, Oregon, USA, 1999.
The second level features the Master Suite with a large Master Bath, Walk-in Closet, a second Bedroom with Bath, and a Den.
The design features high vaulted ceilings in the Greatroom and Stair Gallery with views down from the second level.
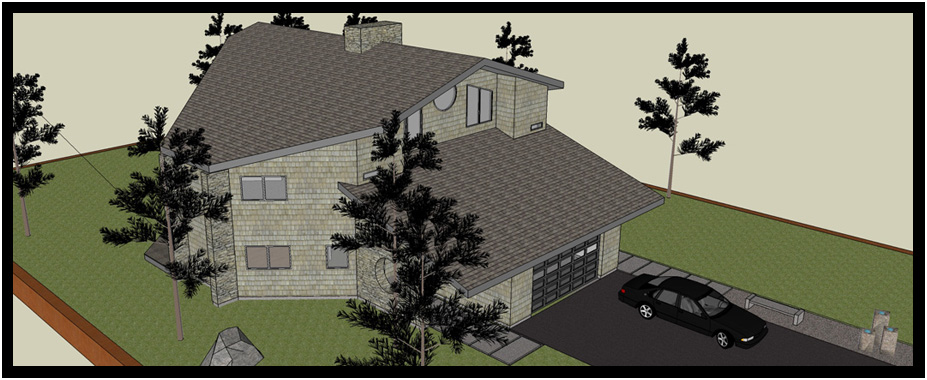
Aerial view from the south east of the virtual model, Beshears Residence, Yachats, Oregon, USA, 1999.
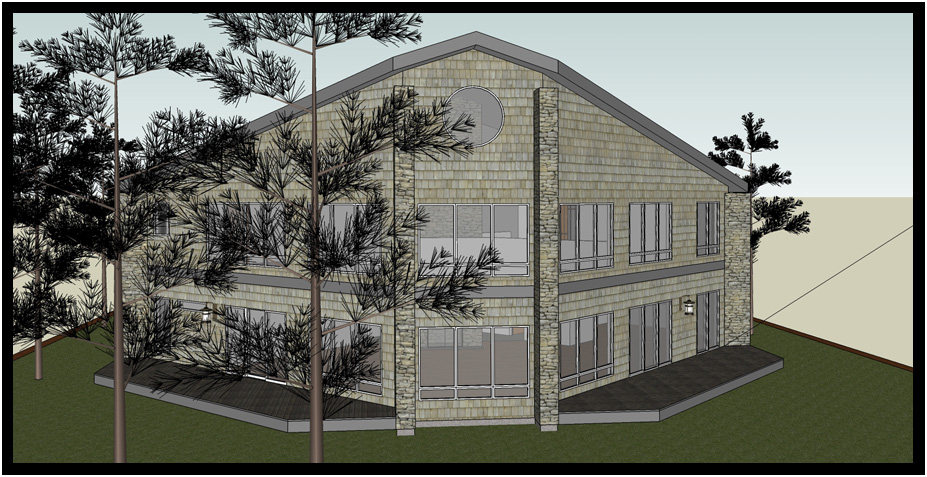
West elevation facing ocean, Beshears Residence, Yachats, Oregon, USA, 1999.
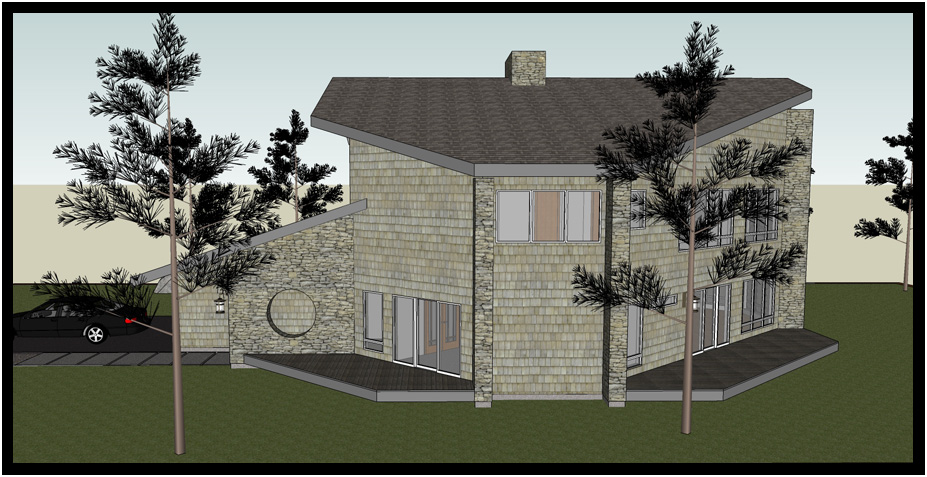
North elevation, Beshears Residence, Yachats, Oregon, USA, 1999.
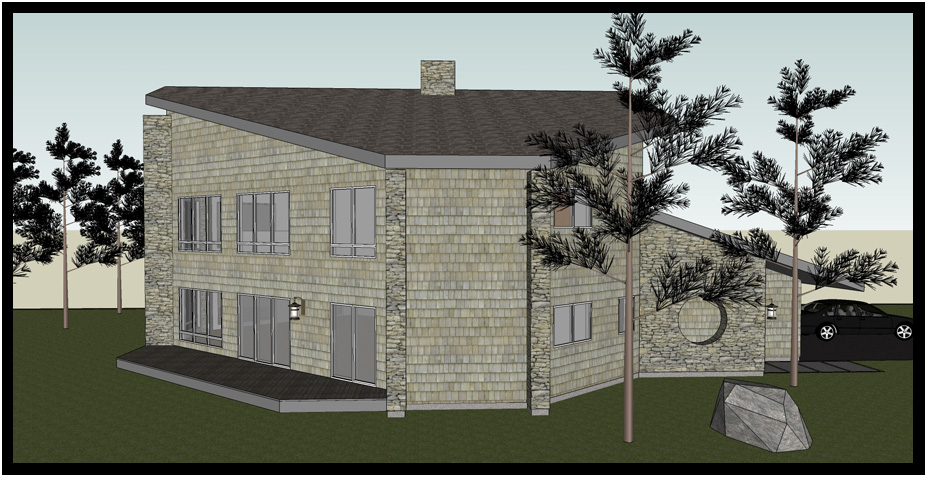
South elevation, Beshears Residence, Yachats, Oregon, USA, 1999.
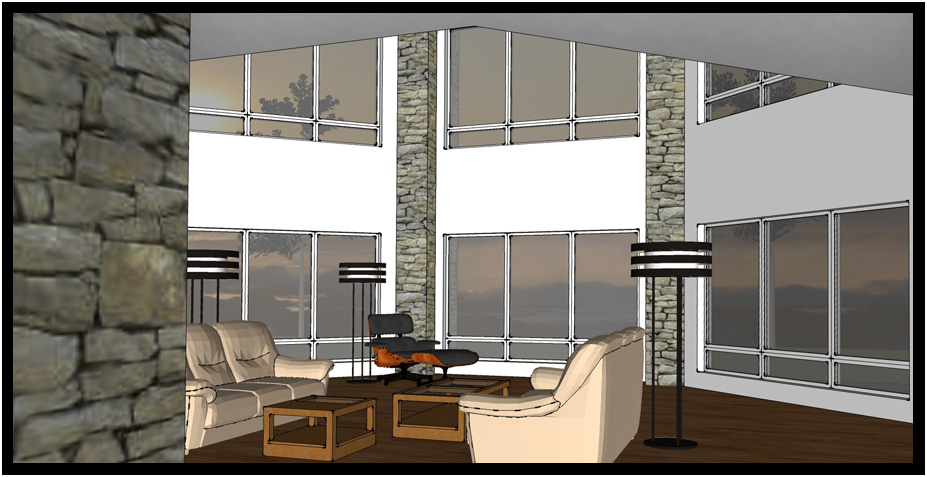
Greatroom, looking toward ocean views, Beshears Residence, Yachats, Oregon, USA, 1999.
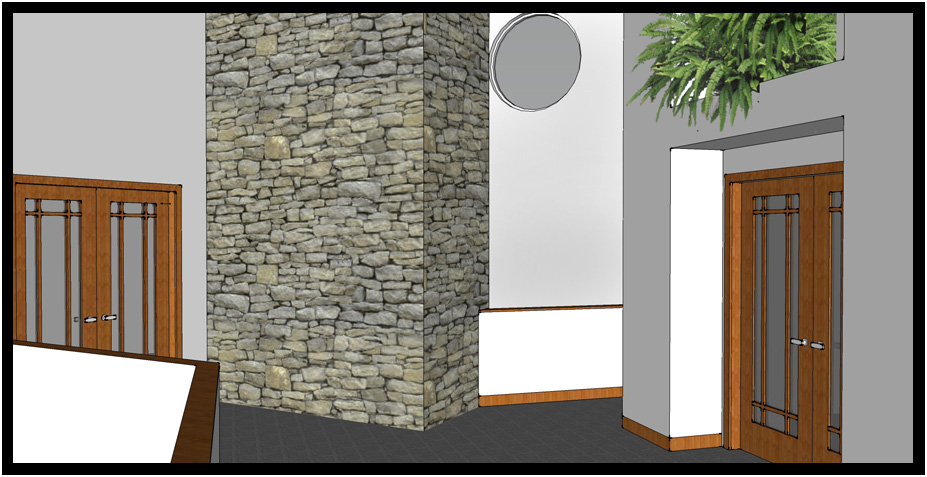
Den, looking toward Stair Gallery, Beshears Residence, Yachats, Oregon, USA, 1999.
The Completed Carriage House
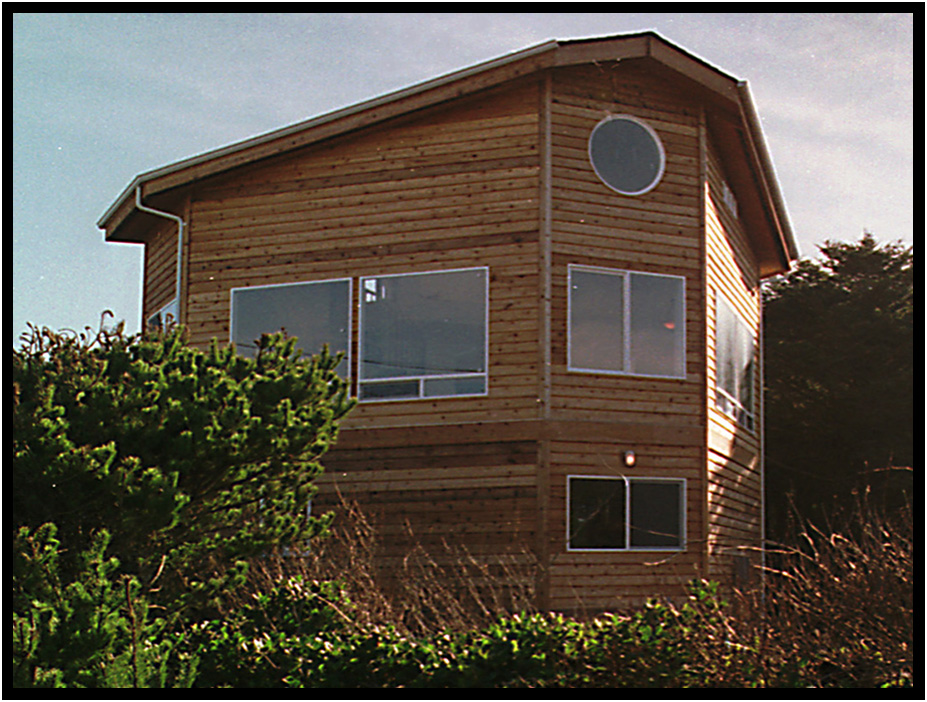
Carriage House, Beshears Residence, Yachats, Oregon, USA, 1999.
The completed carriage house was designed to follow the same basic envelope design of the main house.
The design features a Garage with a Bachelor's Studio above.
Like the main house, the Carriage House design called for large exterior masonry columns at the corners.
During Constuction, it was decided to eliminate these columns to cut down on construction costs.
copyright d. holmes chamberlin jr architect llc
page last revised june 2019











