architecture residential bibbee castle residence
In collaboration with Sorensen/Architecture LLC
Leavenworth, Washington - 2019
The images show here represent very preliminary design concepts based on the Client's initial input and
presented as a baseline for further discussion between the architects and the clients.
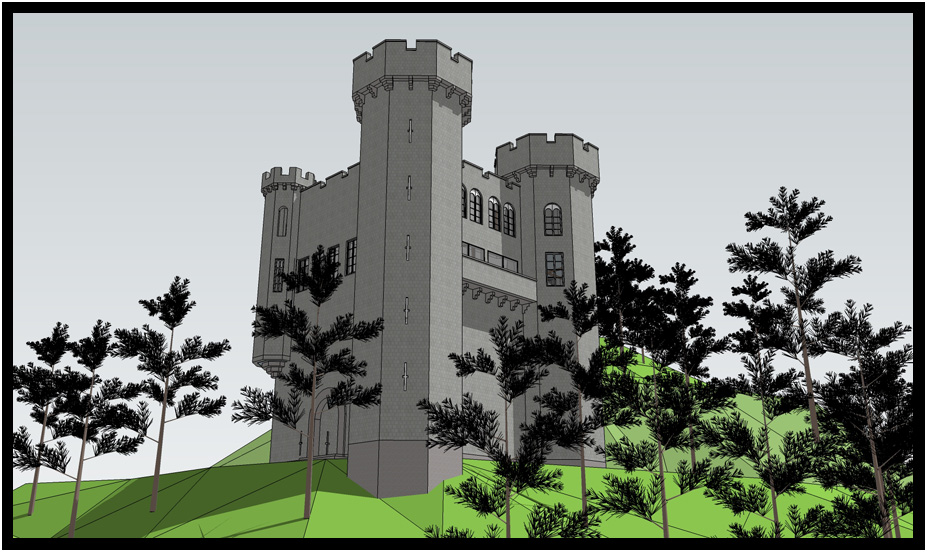
THE PROJECT
To work in collaboration with Robert Sorensen, a fellow alumni of WED Enterprises (Walt Disney Imagineering)...
To design and build a five-story castle for a hillside location above the German theme town of Leavenworth, Washington.
To work in close harmony with the Owners to develop a design and workable floor plan that meets all their needs for a young family which entertain regularly.
To find an economical way to construct and finish the structure in a way that will exemplify the iconic elements of this type of historic structure.
To design the structure in a way that will stand up to the vagaries of a mountain climate with both high summer temperatures and deep winter snow.
THE SITE
A fairly large sloping wooded site with special needs for preserving views of the Enchantments across the valley.
THE CLIENT
Mark and Ann Bibbee
Herndon, Virginia, USA
THE BUILDER
One of the challenges of this project is to find a contractor that is capable of carrying out this unusual structure.
unless noted otherwise all images copyright d. holmes chamberlin jr architect llc
The Site
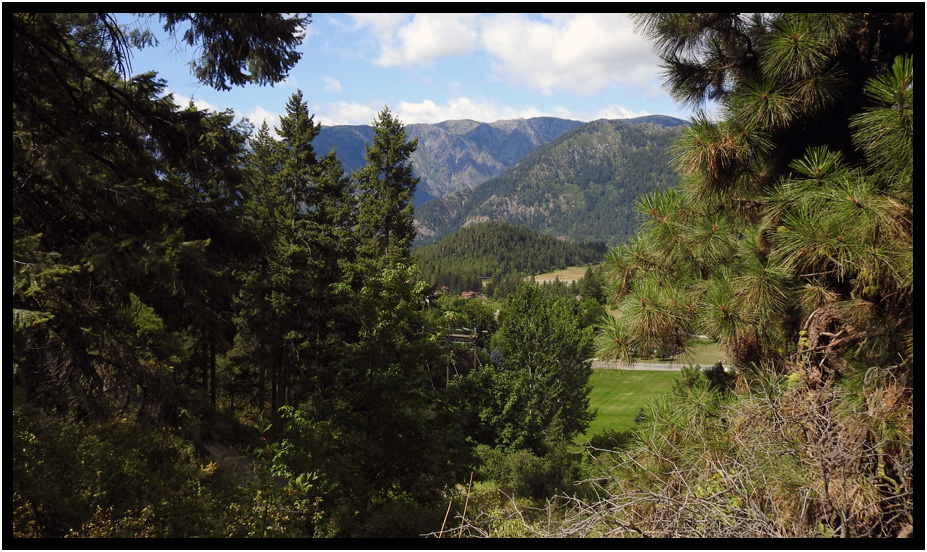
View from the wooded hillside site, Bibbee Castle Residence, Leavenworth, Washington, USA, 2019.
The Plans
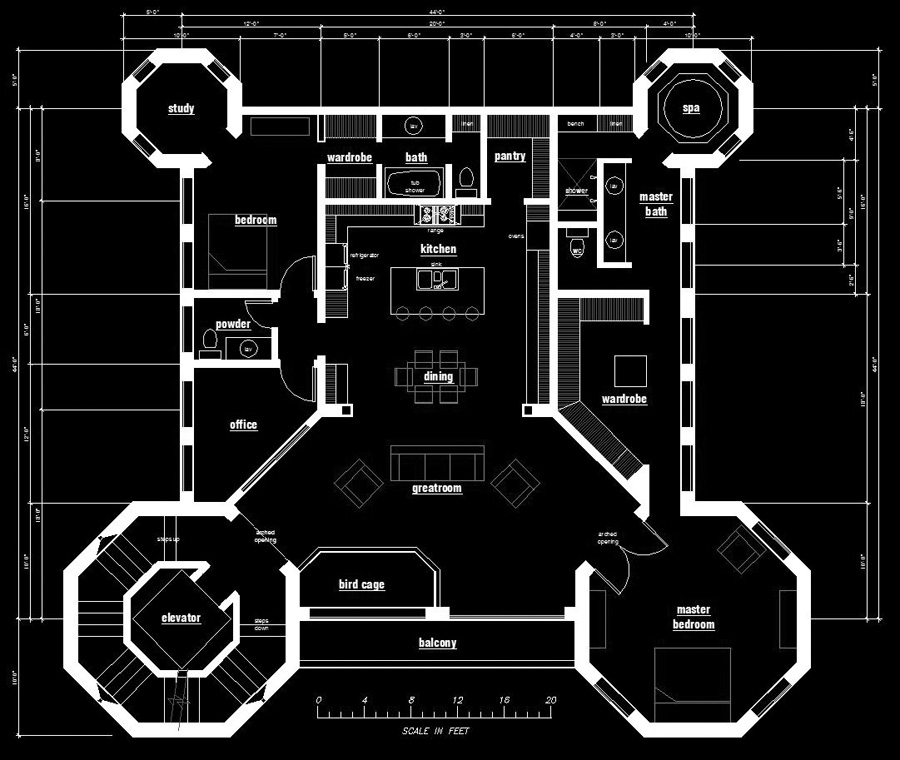
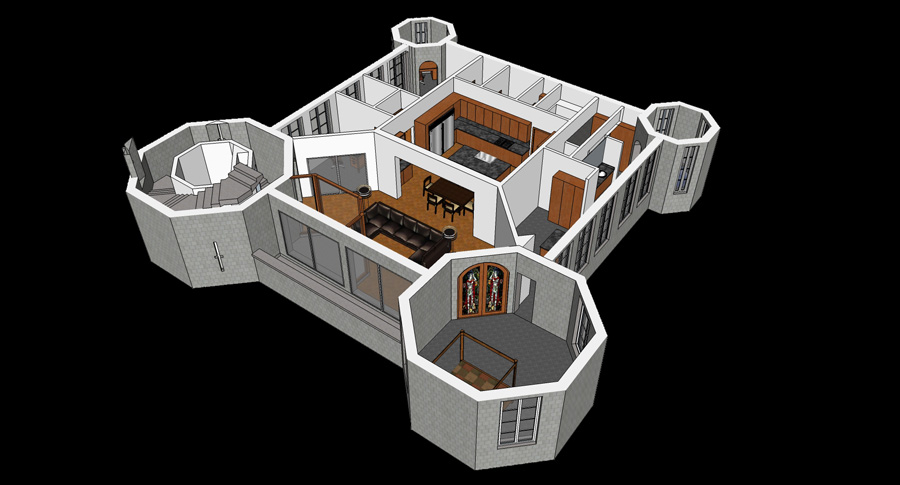
Family Living Level Floor Plan, Bibbee Castle Residence, Leavenworth, Washington, USA, 2019.
The heart of this level is the Kitchen which, along with the Living Room, faces the major view.
Around the perimeter are the Master Suite, a second Bedroom with Study and Bath, a Powder Room, and an Office.
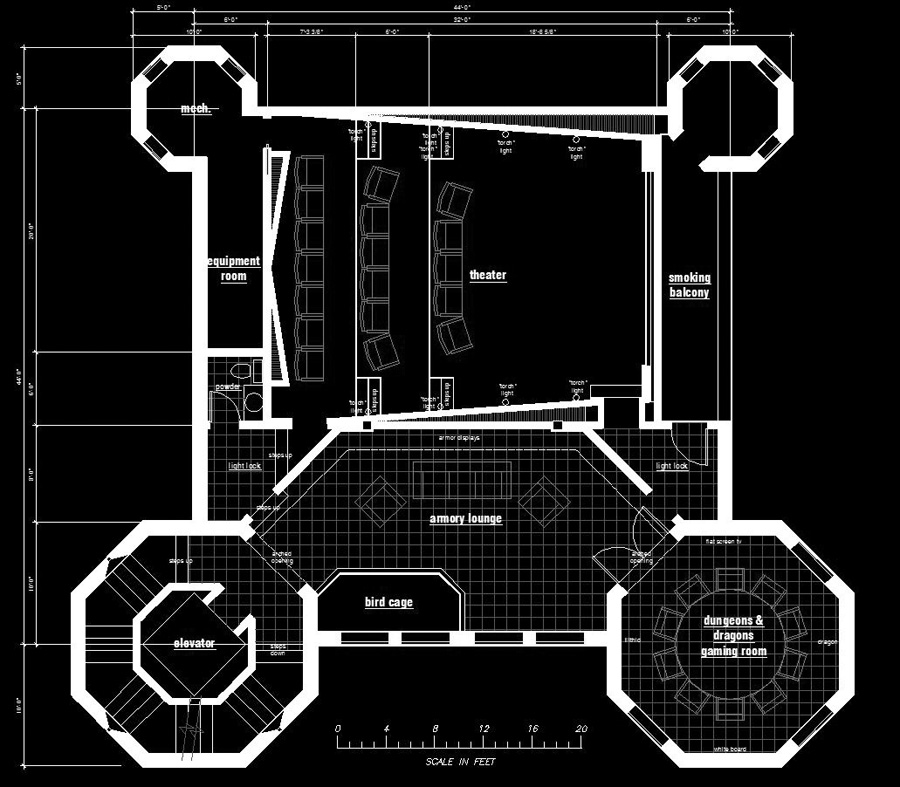
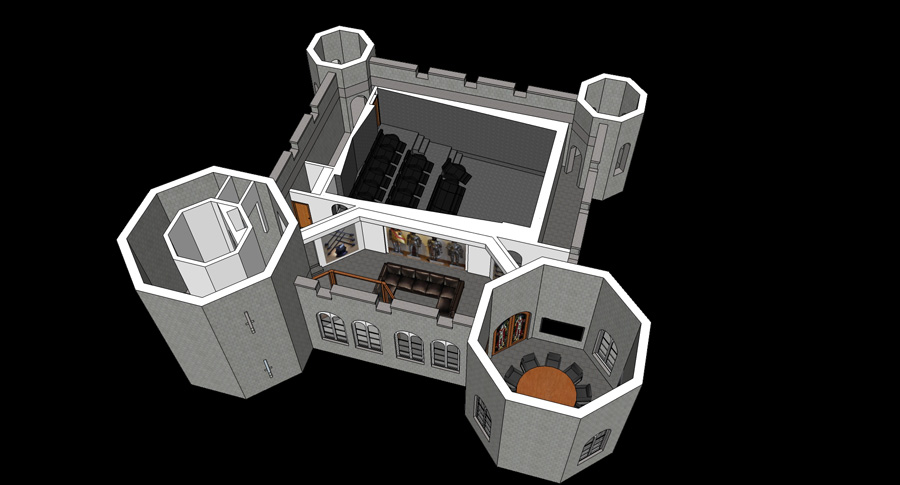
Entertainment Level Floor Plan, Bibbee Castle Residence, Leavenworth, Washington, USA, 2019.
A Home Theater is the heart of this level along with the Dungeons and Dragons Gaming Room.
These areas are supported by a Armory Lounge, Powder Room, Smoking Balcony, and a two story Bird Cage shared by the Family Living Level.
Preliminary Concepts
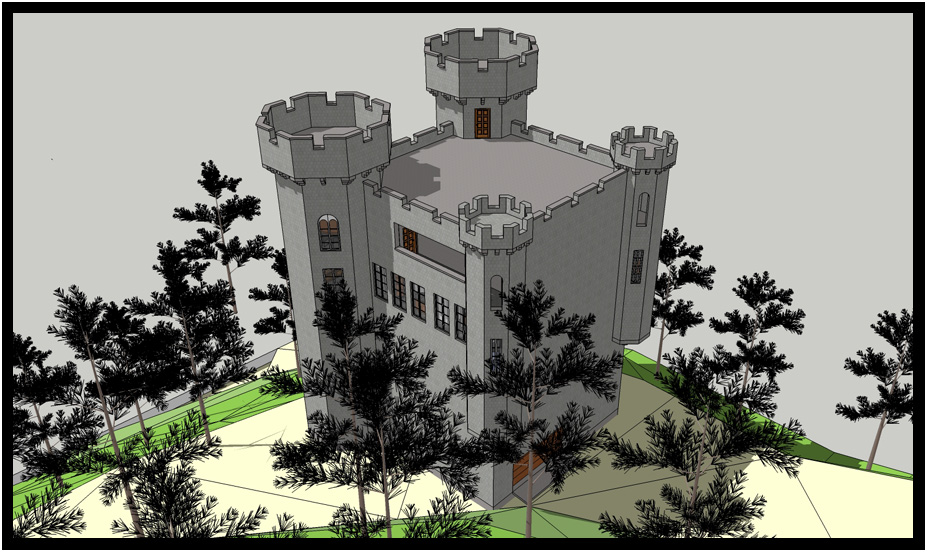
View of conceptual design from hillside above, Bibbee Castle Residence, Leavenworth, Washington, USA, 2019.
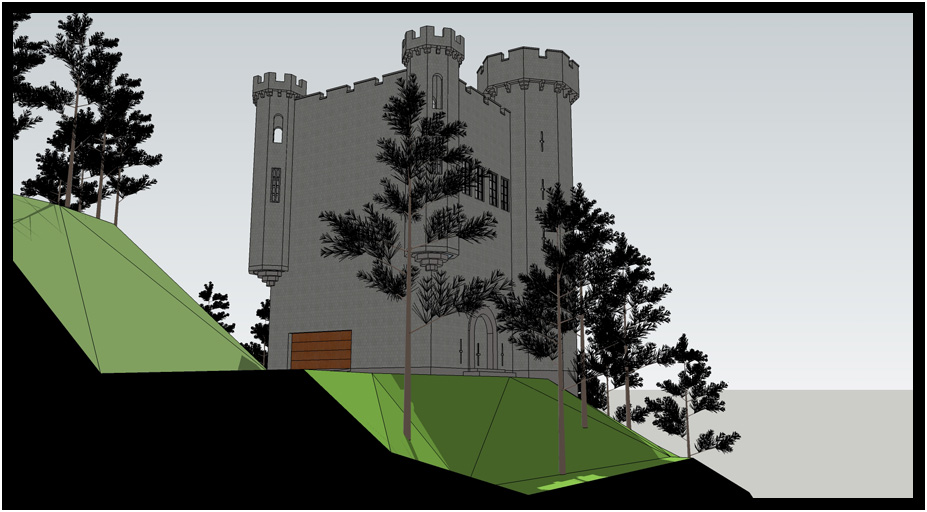
View of conceptual design from driveway approach, Bibbee Castle Residence, Leavenworth, Washington, USA, 2019.
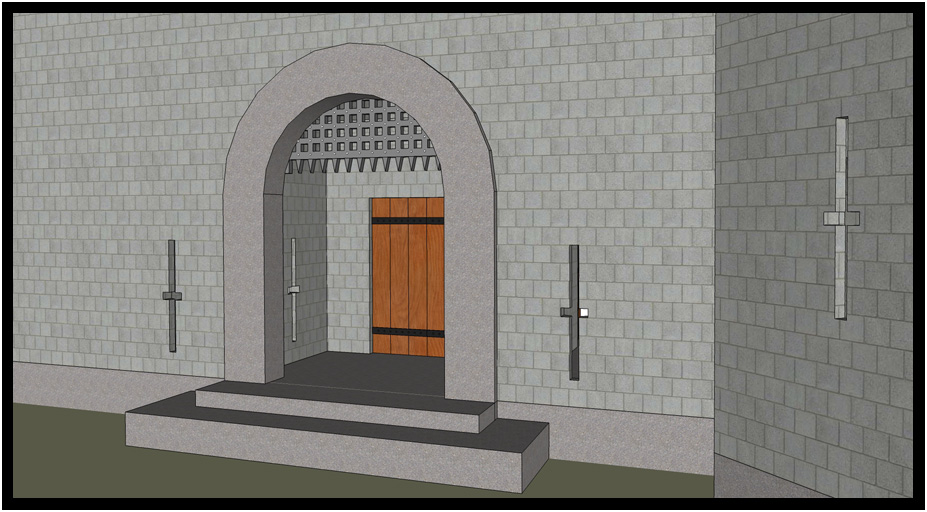
View of concept for Entry, Bibbee Castle Residence, Leavenworth, Washington, USA, 2019.
The Owner wanted the recessed entry "protected" by arrow slits, a portcullis, and a "murder" hole.
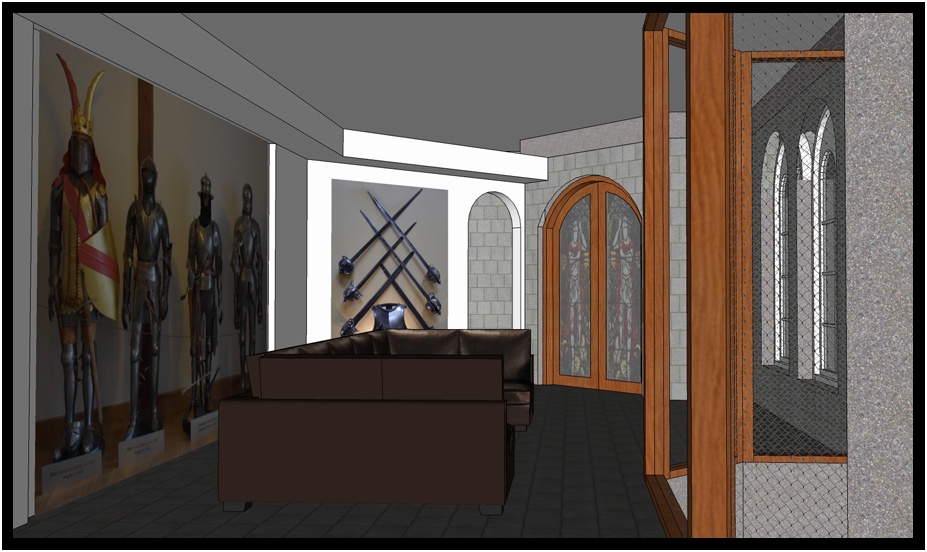
Interior view of concept for the Armory Lounge, Bibbee Castle Residence, Leavenworth, Washington, USA, 2019.
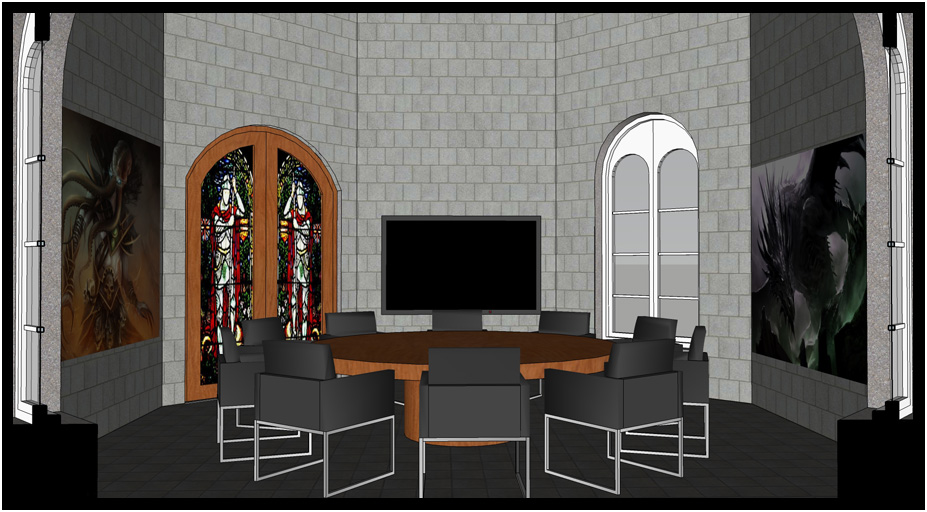
Interior cut-away view of Dungeons & Dragons Gaming Room, Bibbee Castle Residence, Leavenworth, Washington, USA, 2019.
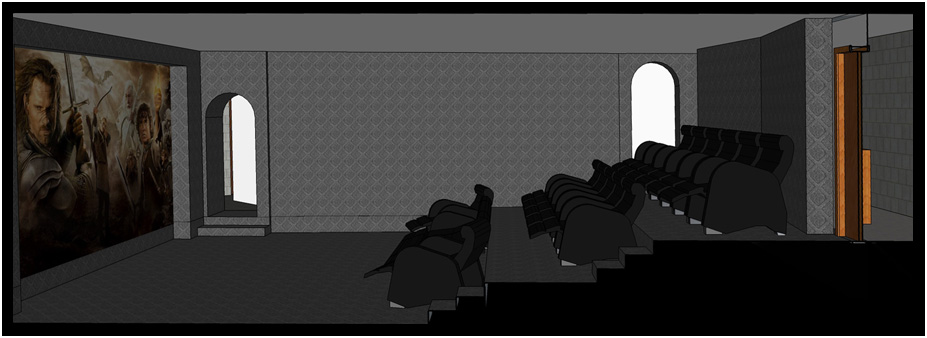
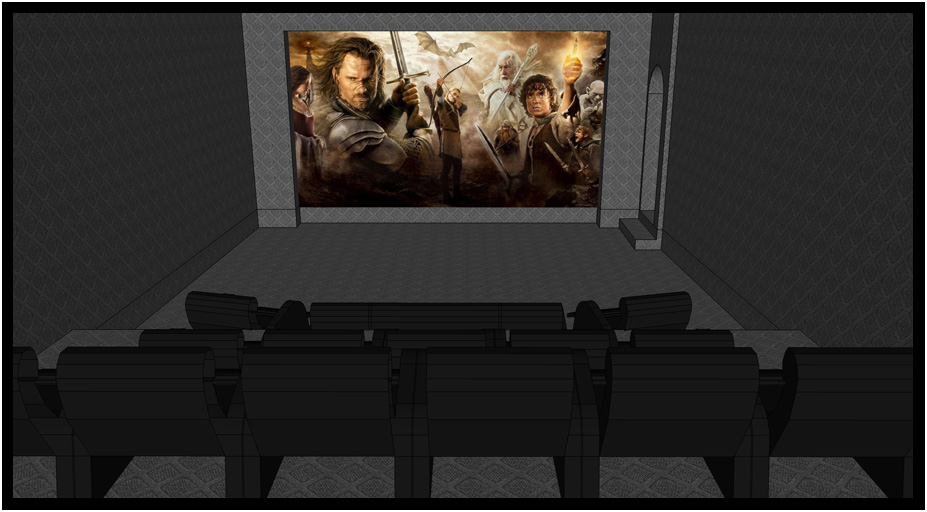
View of conceptual design for Home Theater, Bibbee Castle Residence, Leavenworth, Washington, USA, 2019.
copyright d. holmes chamberlin jr architect llc
page last revised september 2019












