architecture residential borg residence
Glendale, California - 1977
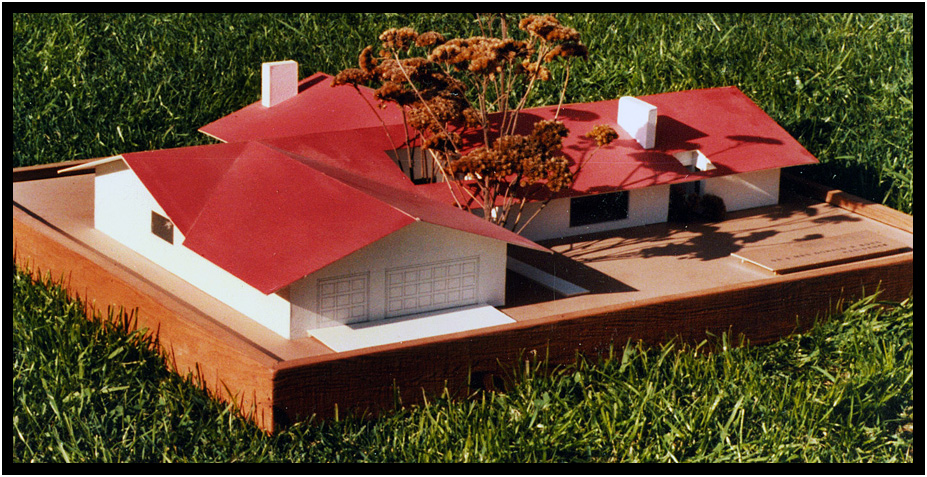
THE PROJECT
To design and build a 3500 sq.ft. Spanish ranch style single level home.
To provide comfortable well lit areas to acomodate a grown family with special
consideration for gourmet cooking and existing mature oak trees.
THE SITE
A fairly large sloping wooded site with special needs for preserving mature oak trees.
THE CLIENT
Dr. & Mrs Donald Borg
Glendale, California
THE BUILDER
As Construction Documents were finishing up, the next door neighbors decided to build very close to the property and obstruct the Client's views.
The openess of the wooded site was destroyed and the projecdt was tabled.
unless noted otherwise all images copyright d. holmes chamberlin jr architect llc
The Site
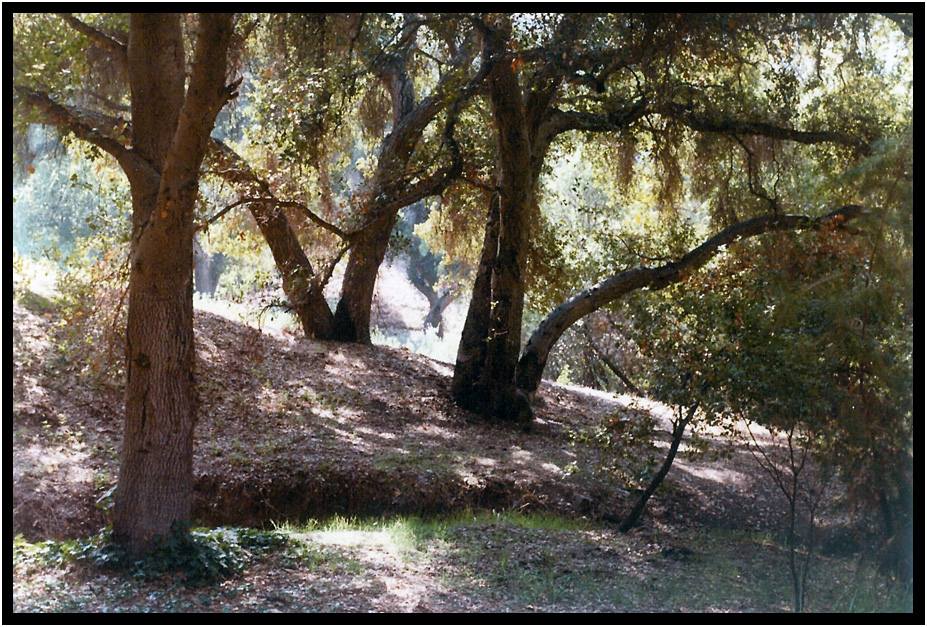
View of the wooded site, Borg Residence, Gleandale, California, USA, 1977.
The Plan
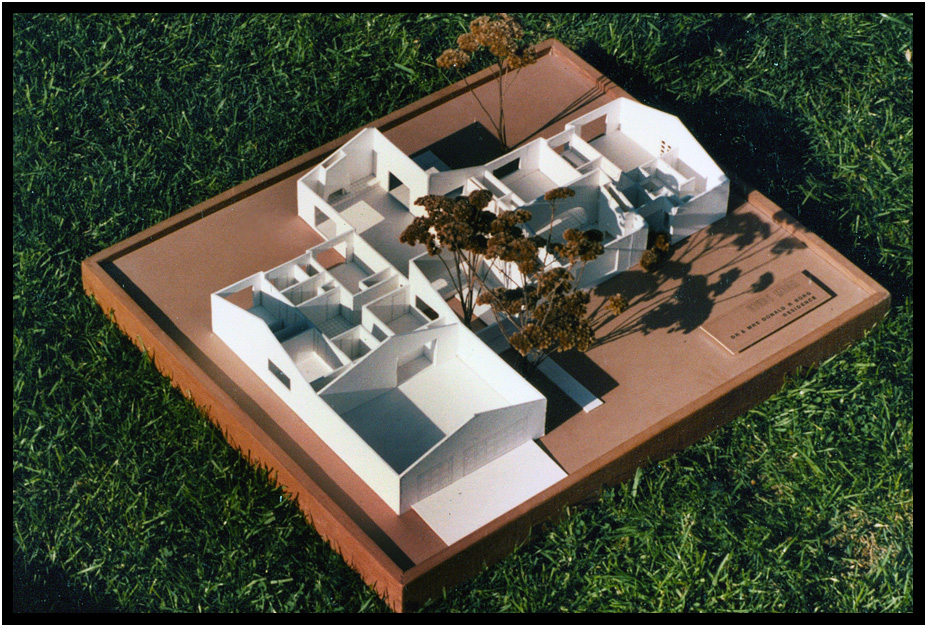
Model with open roof showing floor plan, Borg Residence, Gleandale, California, USA, 1977.
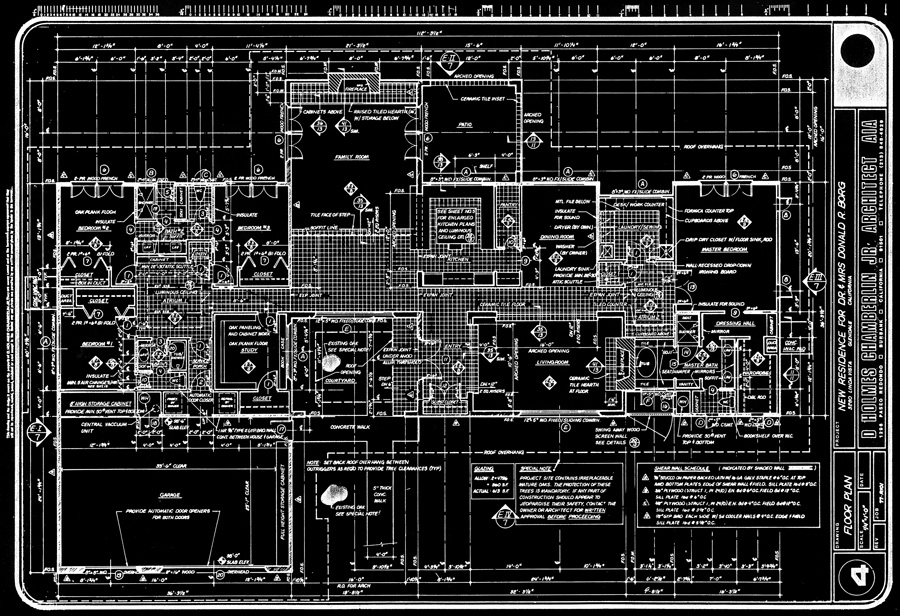
Actual working drawing of the floor plan, Borg Residence, Glendale, California, USA, 1977.
The single leve plan includes a large three car Garage, an Entry, Livingroom, Diningroom, Gourmet Kitchen, Family Room,
Study, Master Suite with large bath and walk-in Wardrobe, three Bedrooms and two split Baths.
Tile flooring is featured in high traffic areas and runs the full length of the house.
At each end of the long axis are skylit atriums that serve as art galleries and provide easy access to the rooms in the area.
Elevations
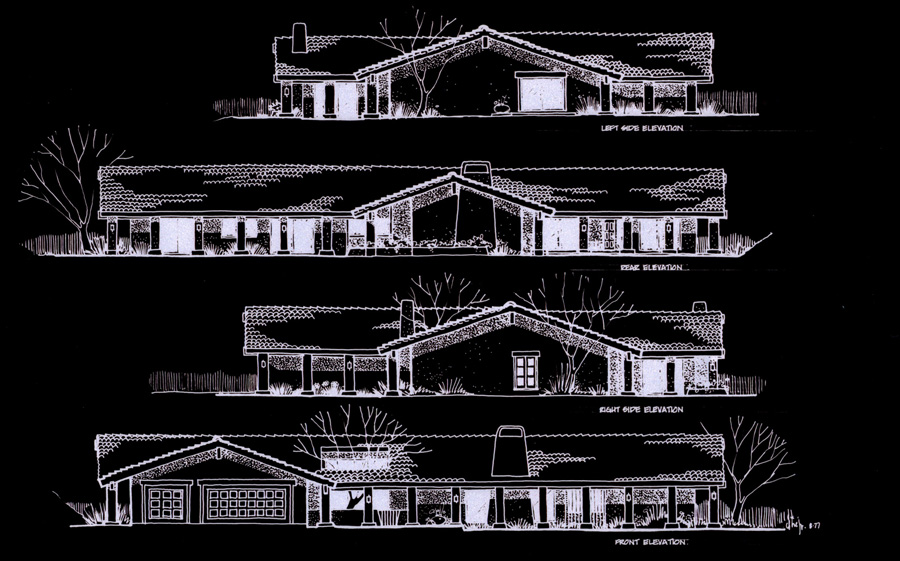
Home elevations, Borg Residence, Glendale, California, USA, 1977.
These renderings of the homes elevations show a large rambling single story Spanish ranch house nestled among mature oaks.
Tile roofs with large overhangs are emphasized by the repeated use of large columns.
Good sized rooms, vaulted ceilings, tile floors, wide hallways and atriums with many skylights add to the ambiance.
copyright d. holmes chamberlin jr architect llc
page last revised june 2019




