architecture residential burger residence
Lakeside, Oregon, USA - 2008
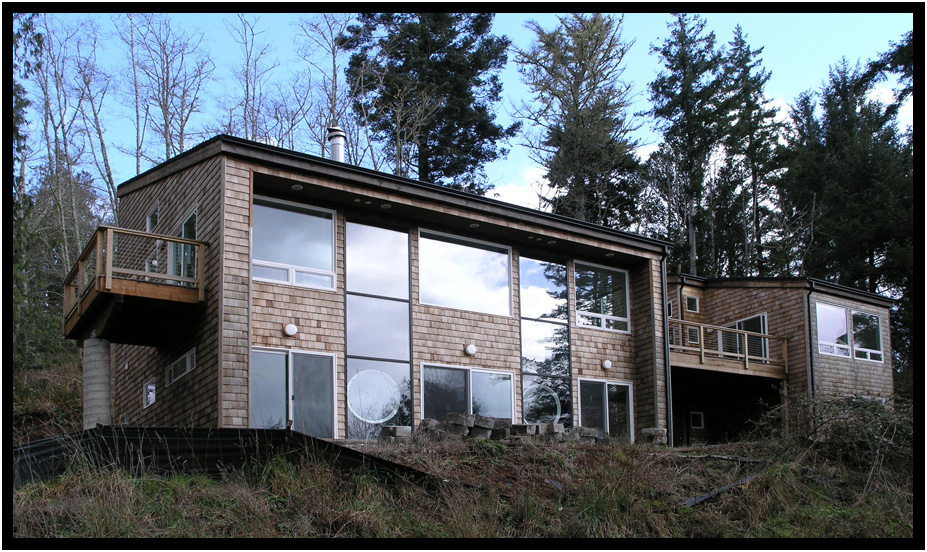
THE PROJECT
To design and build a 1900 sq.ft. two level lake view home and studio using "green" design
for a near-retirement widow who wants to renew her artistic skills.
THE SITE
A hillside lake view site with a limited long narrow footprint and direct southern exposure.
THE CLIENT
Wendelyn Burger
Inverness, California, USA
THE BUILDER
(1) Bill Peck Construction
Jacksonville, Oregon, USA
(removed for billing irregularities and failure to follow contract documents)
(2) Jim Arney
Coquille, Oregon, USA
unless noted otherwise all images copyright d. holmes chamberlin jr architect llc
The Site Challenge
The property had been previously excavated by the developer with an existing shelf cut into the southern exposure of the steeply sloping ridge
high above Ten Mile Lake. Because of the nature of the cut and configuration of the site, the buildable area was limited to a long shallow footprint.
The city of Lakeside required that the existing site report be supplemented by a new geotechnial report which verified the stability
of the existing upper cut, but which set new requirements for deep concrete piers along the front of the site.
When excavation began, it was discovered that the anticipated decomposed granite base, expected at 12 to 15 feet, was still not evident in a 20 foot
test bore. As a result, eight 20 foot pier borings were required.
The Plan
The plan features two distinct 2-story structures with separate entrances... the main house, and the studio, separated by an elevated deck.
A major consideration of this home, is the incorporation several Green Design features including photo voltaics, solar hot water, and trombe walls.
Another feature was the incorporation of a heated slab floor on the main level.
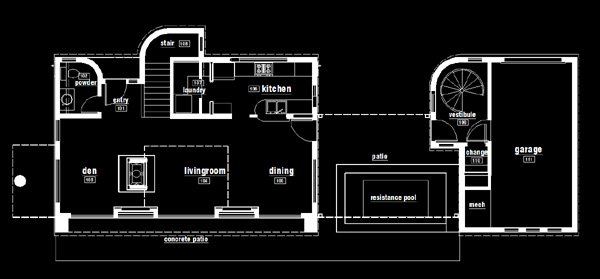
Lower Level Floor Plan, Burger Residence, Lakeside, Oregon, USA, 2008.
The main level of the house features the Entry, Greatroom (Livingroom, Diningroom, Den), Kitchen, Laundry and a Powder room.
The main level of the adjacent studio features the Garage, a Change room, and the Studio Entry.
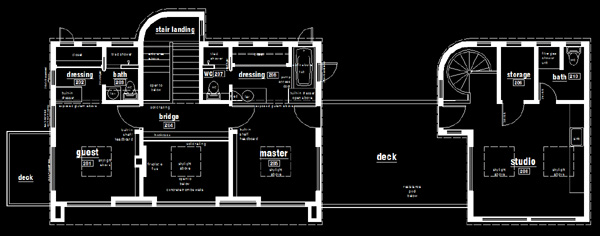
Upper Level Floor Plan, Burger Residence, Lakeside, Oregon, USA, 2008.
The second level of the house features two bedroom suites connected by a bridge.
The second level of the adjacent studio features the artist's studio/gallery and bath.
The Model
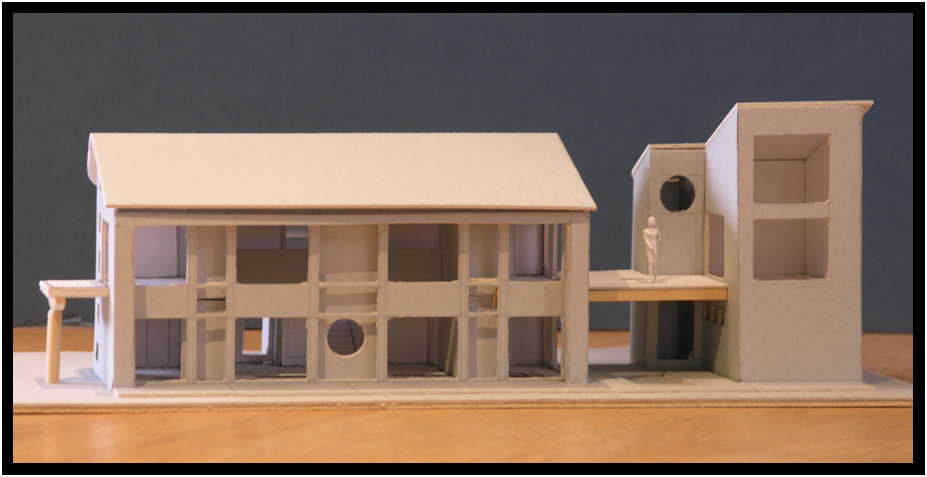
Lakeside view of early Study Model, Burger Residence, Lakeside, Oregon, USA, 2008.
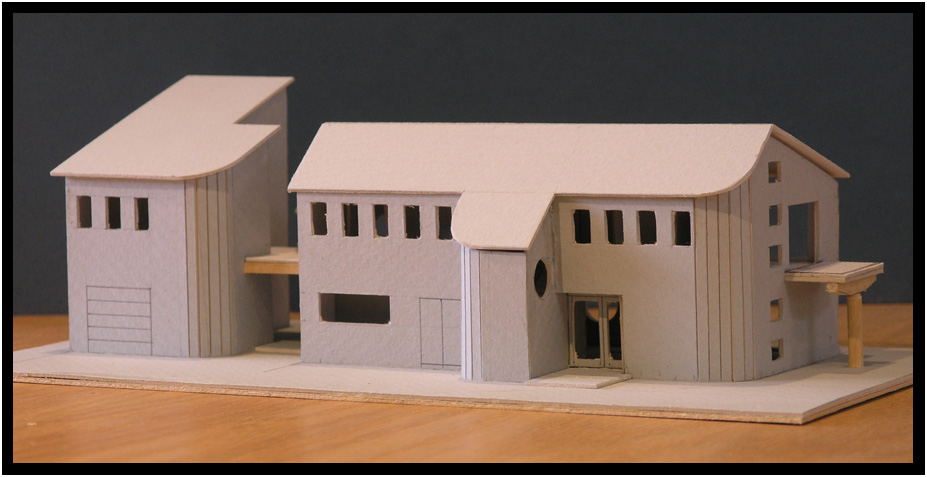
Rear view of early Study Model, Burger Residence, Lakeside, Oregon, USA, 2008.
This early Study Model shows a different trombe wall configuration and a different Studio roof design.
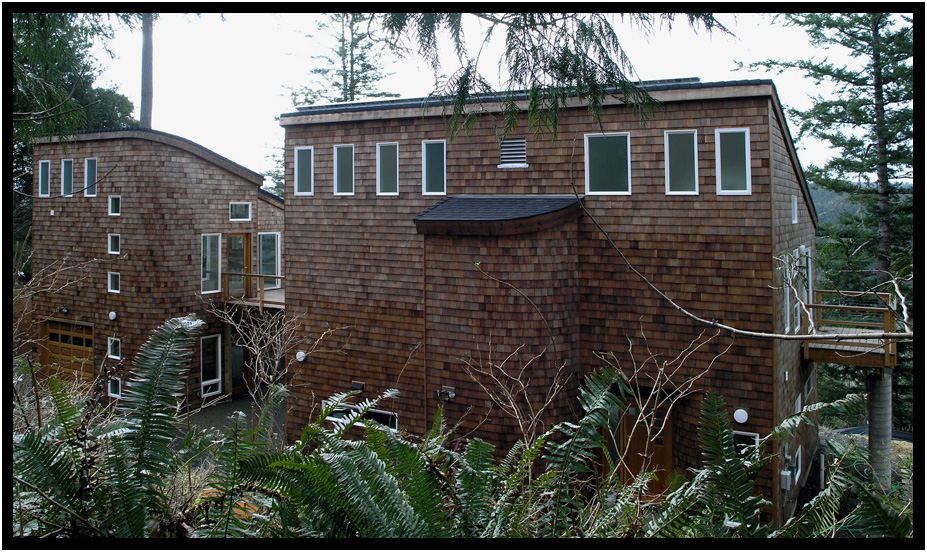
Exterior elevation at rear, Burger Residence, Lakeside, Oregon, USA, 2008.
The Guest Bedroom (second level right) features an exterior deck with the potential for distant ocean views.
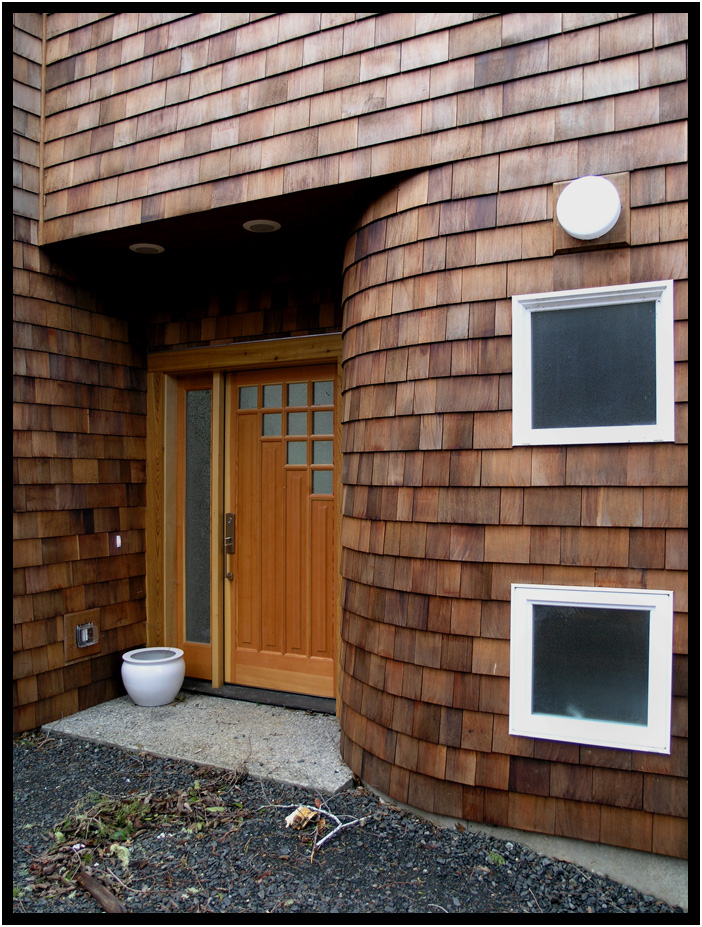
Entry, Burger Residence, Lakeside, Oregon, USA, 2008.
A radiused corner, mimiced on the Studio, draws the visitor into the shelter of the main entrance,
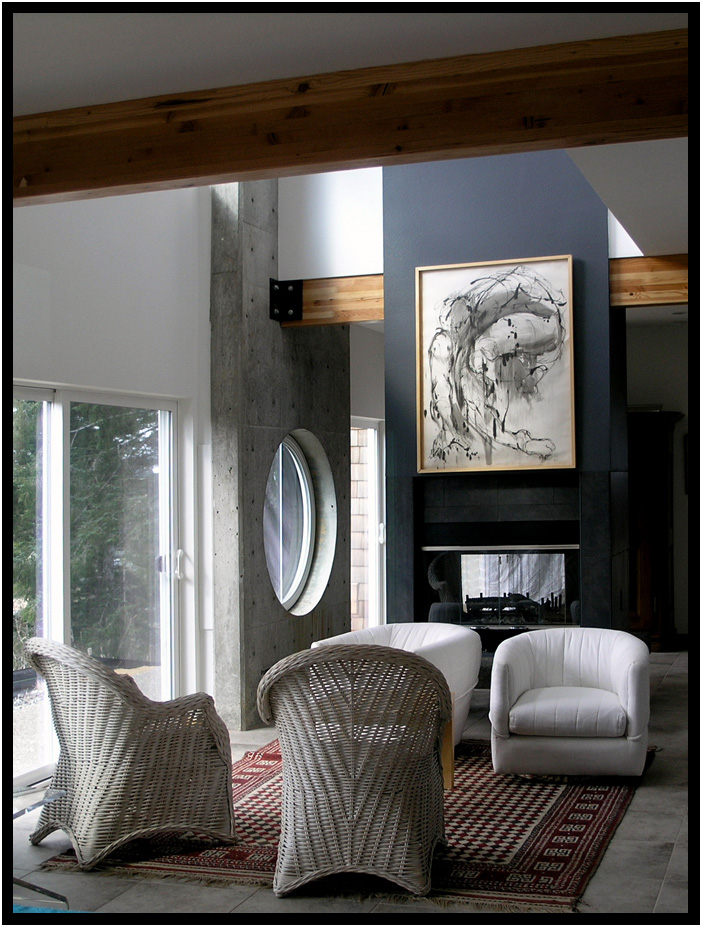
The central Greatroom, Burger Residence, Lakeside, Oregon, USA, 2008.
Located in the center of the house, the livingroom section is open with a vaulted ceiling to the
second level above and is spanned by the pedestrian bridge between the two second level bedrooms.
A wood burning fireplace divides the livingroom from the den/study on the west end of the house.
The east end is open to the dining room. All areas of the Greatroom feature panoramic views of the lake below.
The two exposed concrete trombe walls with round windows flank the central area.
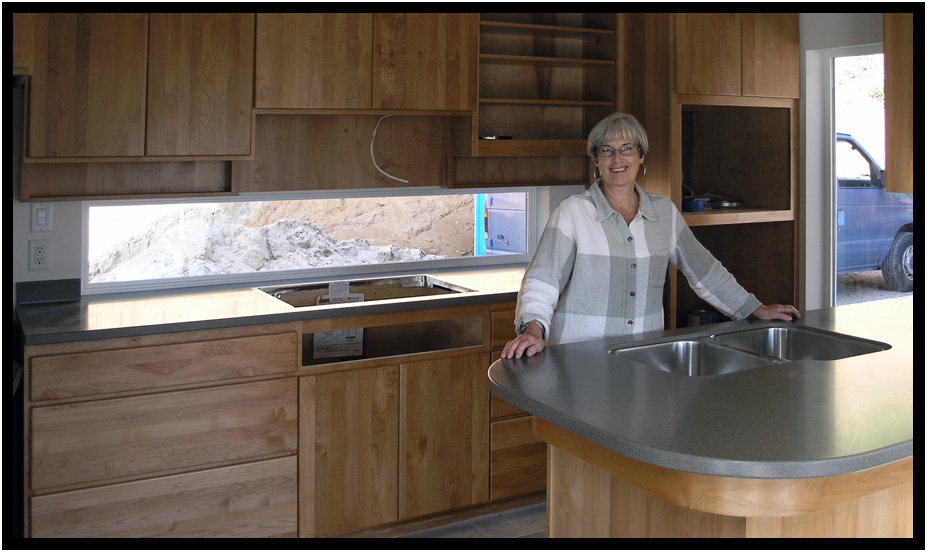
Wendy Burger tests her unfinished Kitchen, Burger Residence, Lakeside, Oregon, USA, 2008.
The Kitchen features natural wood cabinets, tile counter tops, and views through the dining room to the lake beyond.
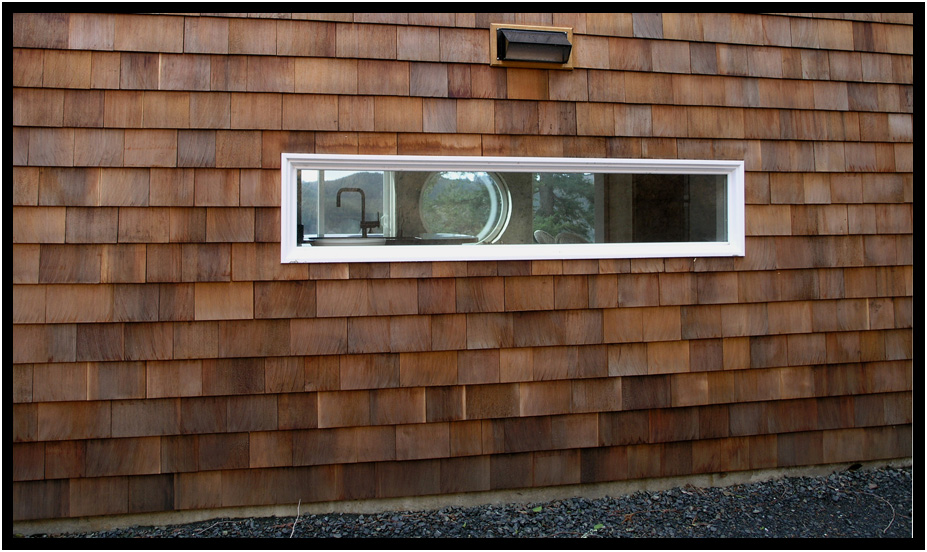
Kitchen window, Burger Residence, Lakeside, Oregon, USA, 2008.
This long narrow window between Kitchen counter and cabinets brings in light and captures unique views of the hillside.
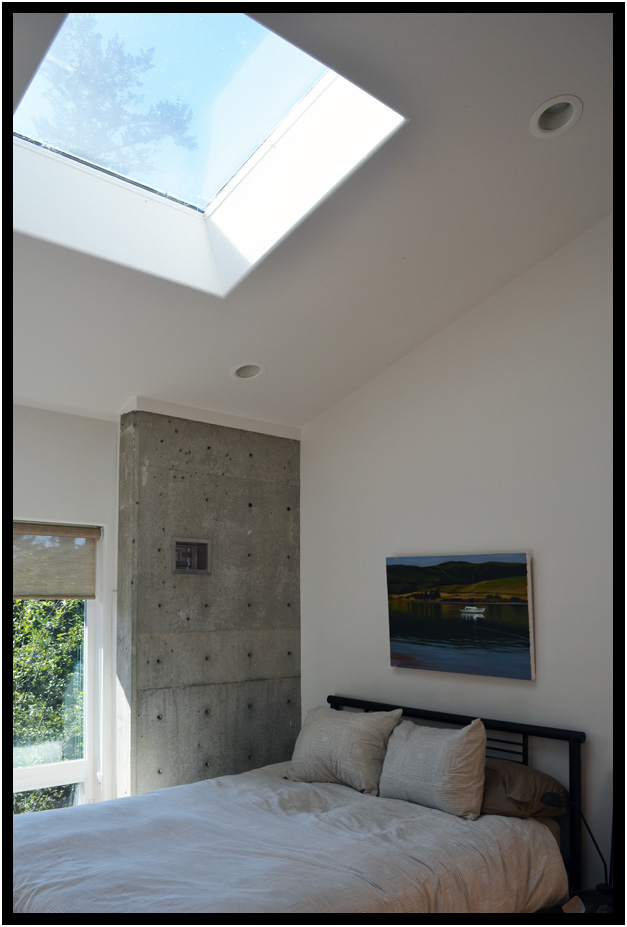
Master Bedroom, Burger Residence, Lakeside, Oregon, USA, 2008.
Located on the east end of the second level of the house the morning sun
and views of the lake are captured through windows on two sides while a
door provides access onto a generous exterior deck deck which bridges
between the house and the Studo over the garage.
This view also shows a portion of the concrete trombe wall.
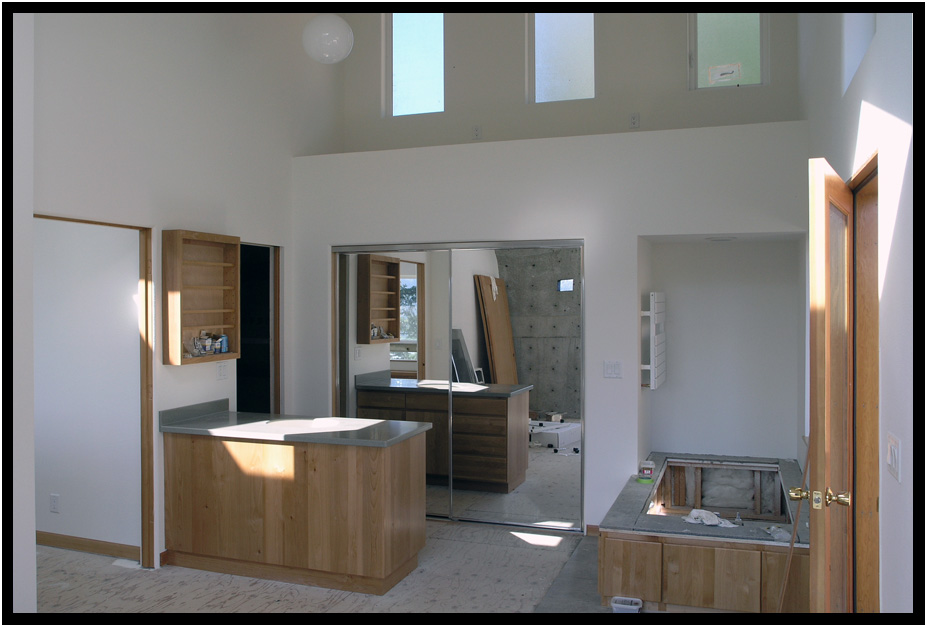
Master Bedroom looking toward Master Bath, Burger Residence, Lakeside, Oregon, USA, 2008.
Seen in this view is a mirrored wardrobe, a jetted soaking tub, and the door to the shower and water closet.
(interior photos taken during construction)
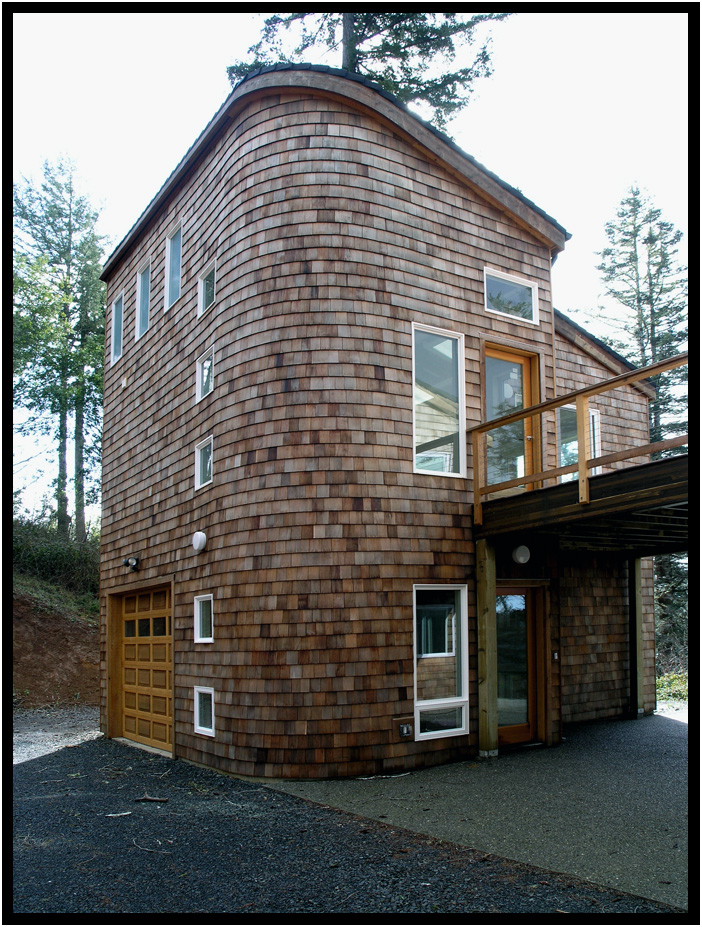
The artist's studio, Burger Residence, Lakeside, Oregon, 2008.
Located over the garage, the Studio is connected to the house by a shelered patio
and elevated deck accessible from the Master Suite.
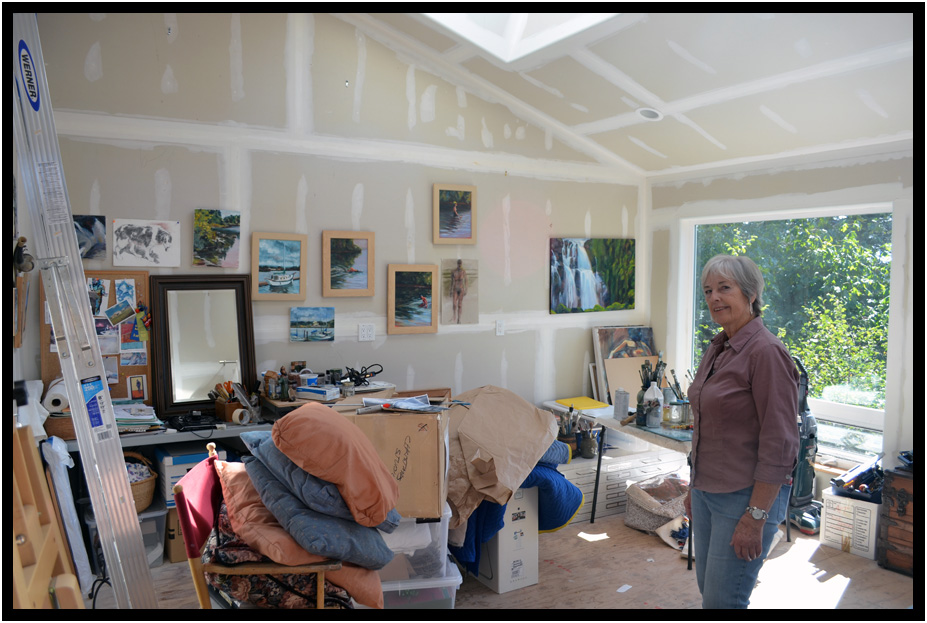
The artist in her Studio even before completion, Burger Residence, Lakeside, Oregon, 2008.
Green Design Elements
Several "green" design features have been incorporated in this home including an on-grid photovoltaic
electric system, solar hot water panels, and unique vertical concrete trombe walls with view window perforations.
South-facing view windows take in solar energy during the day which is picked up in the absorbant tile floor and
stored in the thermal mass of the concrete slab which also employs radiant heating.
Mechanical vent systems supplement the passive systems.

This slide is from a PowerPoint presentation prepared by the architect for a lecture on green design given to high school students.
(Clicking on the slide will take you to the page covering the lecture)
Unique Trombe Walls
In a standard trombe wall a thermal mass, in this case 8" of concrete is placed behind a clear glass aperture allowing the suns energy to be captured
between the glass and the concrete which is painted in a matte black finish to help absorb the heat.
In some cases, water tubes or "oil cans" filled with water can serve as the thermal mass (instead of concrete) to hold the heat so it will radiate it into the house at night.
Vents are provided in the trombe wall at the top and bottom with back-draft dampers to allow the air between the glass and concrete to move upward into the room.
Mechanical fans can also be used for this purpose, or to vent the space to the outside on extremely warm days.
The trombe walls on this home is a bit unusual both because they run vertically and because they contain round windows in them.
Both of these design options were generated by the desire to maintain the views of the lake beyond.
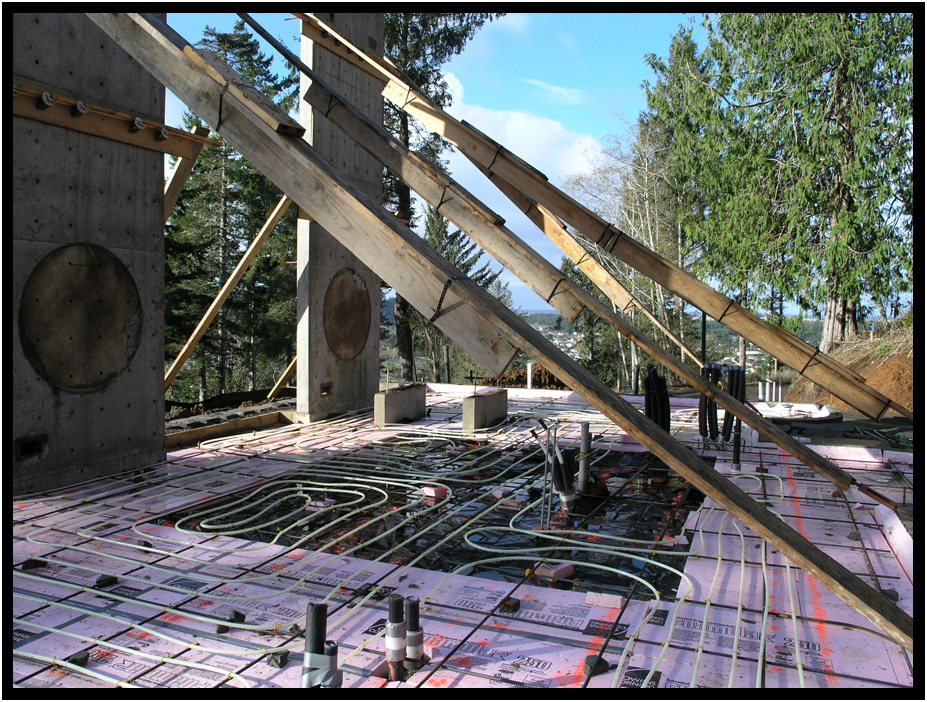
Construction photo, Burger Residence, Lakeside, Oregon, USA, 2006.
This photos shows both the unique trombe walls soon after they were poured and the under-slab hydronic
heating tubes before the slab was poured.
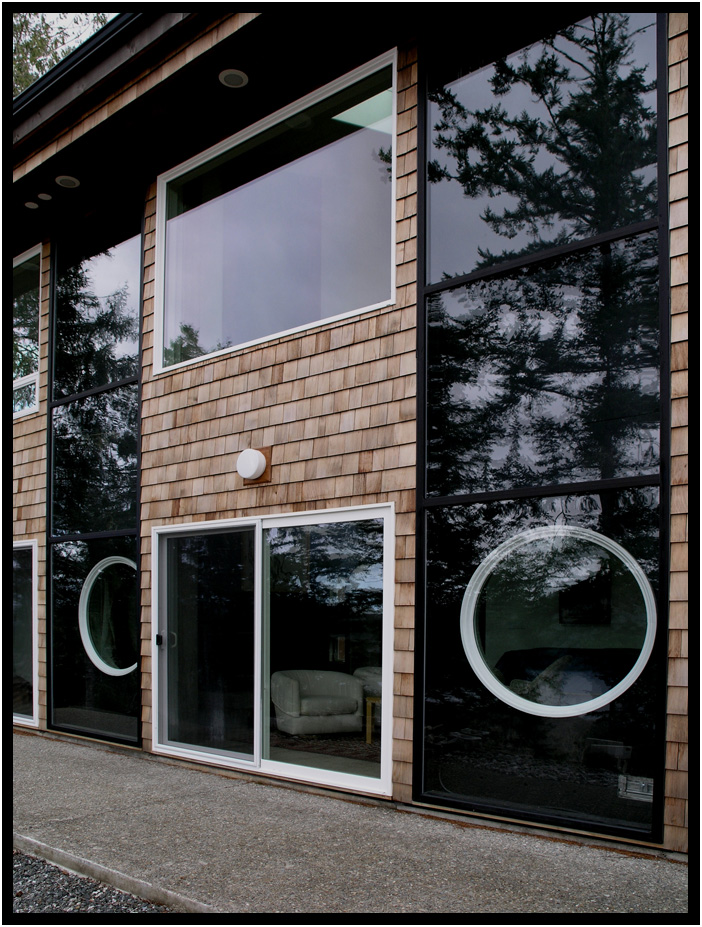
Finished trombe walls, Burger Residence, Lakeside, Oregon, USA, 2008.
Here you can see the round windows in the black painted concrete trombe walls
behind the exterior vertical wall of glass.
Project summary and advise for prospective home builders
Although counseled otherwise by the Architect and others, the trusting Owner chose to hire a Contractor on faith with no written contract.
Without a written contract and bid breakdown for the project, the Architect had no way to validate requests for payment by the Contractor.
When irregularities appeared in the billing and work started to diviate from the Specifications, the Architect stopped the work.
While the books were being checked, the Owner instructed the Contractor to spend a few days to finish "closing in" the house for security.
The work that was done during this period was done with a total lack of professional workmanship and total disregard for the Specifications.
An attorney was hired and the Architect spent hundreds of hours documenting the problems and identifying irregularities in the books.
After weeks of unsuccessful negotiations, the Owner decided to remove the Contractor but not to pursue a complaint with the Builders Board.
Instead, the Owner selected a new Contractor to complete the work. Once again, the Owner chose not to require a detailed written contract.
Because lost buildings funds were not recovered, the Owner verbally negotiated some changes with the new Contractor to save money.
Because none of these changes were in writing, the Architect had no way to enforce design control and continuity.
As a result, many of the details of the project do not exactly reflect the intent of the Architect.
The Architect counsels all prospective home builders to always require a detailed written contract that refers to the Working Drawings and
Specifications provided by the Architect as a basis for the Contract.
copyright d. holmes chamberlin jr architect llc
page last revised june 2019
















