architecture residential carmody-klemp residence
Sutton Lake, Florence, Oregon, USA - 2016-17
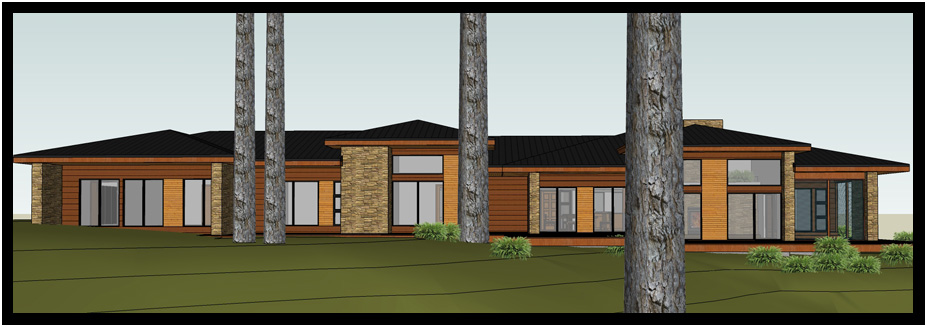
THE PROJECT
To design a 3 phase project including a guest house to be converted into a main house, and separate large barn on a beautiful 5 acre rural site adjacent Sutton Lake.
The Clients wish to make immediate use of the Phase One "Guest House" then add a Barn in the Second Phase, and expand the full house in the Third Phase.
The clients took this project through final design and the beginning of working drawings before deciding to hold off for a few more years.
THE CLIENTS
Christine Carmody & Stephen Klemp
Boise, Idaho, USA
THE BUILDER
To be selected...
unless noted otherwise all images copyright d. holmes chamberlin jr architect llc
THE SITE
This beautiful rural site rises steeply from Sutton lake to a forested ridge that then slopes gently eastward toward a beautiful meadow.
Because of the lake frontage, the site is in a Conservation Overlay area that creates intricate over-lapping code requirements.
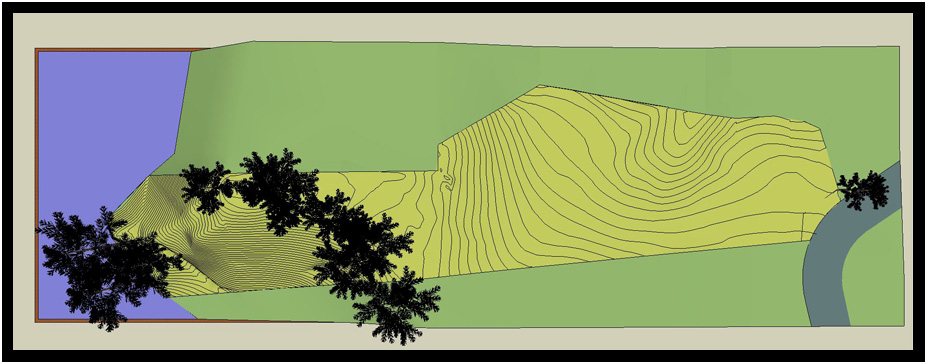
Site Model, Plan view, Carmody-Klemp Residence, Sutton Lake, Florence, Oregon, USA, 2017.
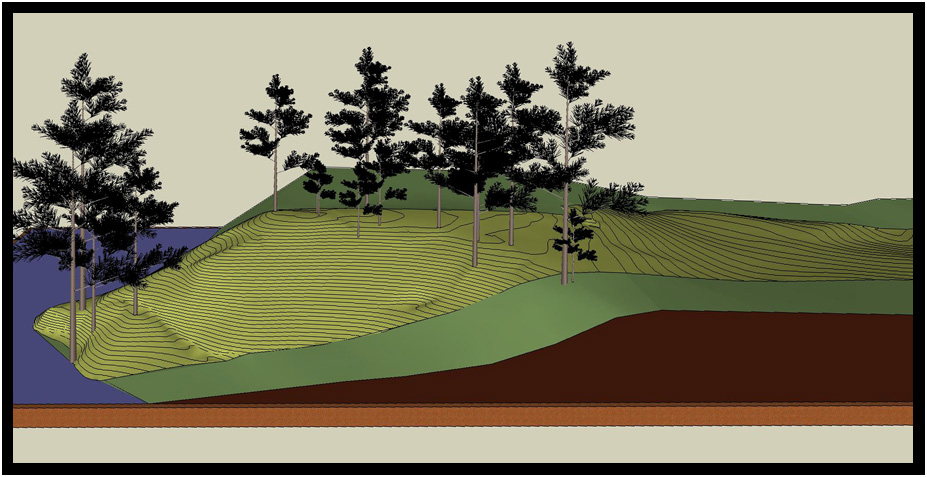
Site Model, western detail, Carmody-Klemp Residence, Sutton Lake, Florence, Oregon, USA, 2017.
This view shows the topography at the lake end of the property and the hill top where the home is situated.
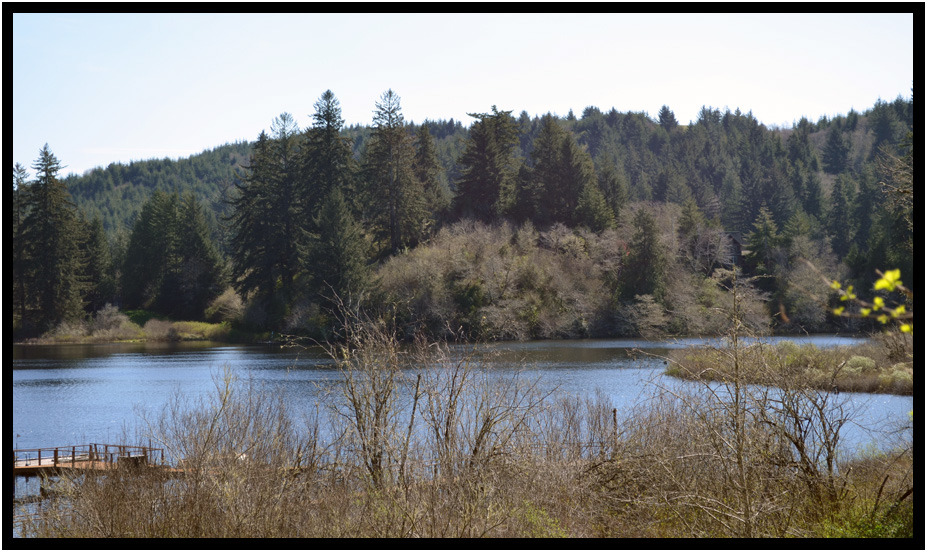
Site, looking east from the lake, Carmody-Klemp Residence, Sutton Lake, Florence, Oregon, USA, 2017.
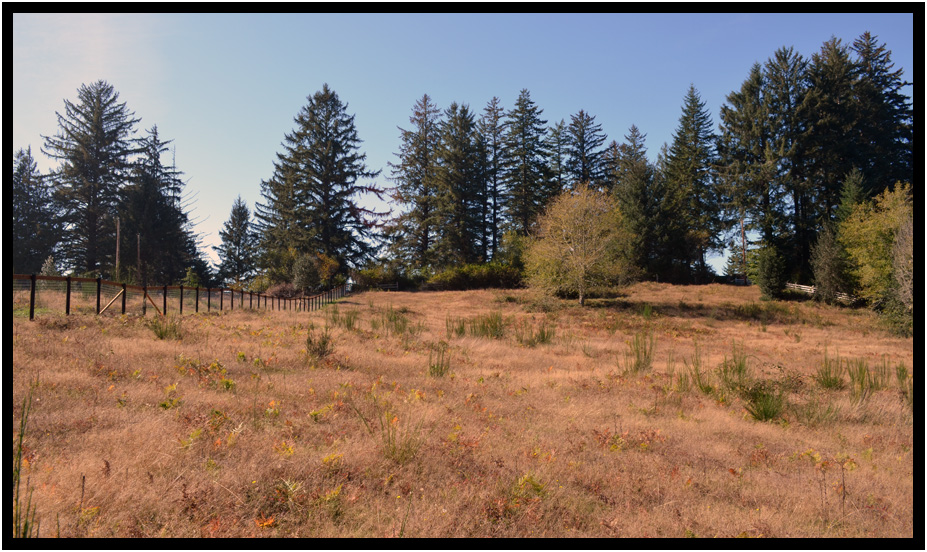
Site, looking west from the road, Carmody-Klemp Residence, Sutton Lake, Florence, Oregon, USA, 2017.
THE PLAN.PHASE ONE
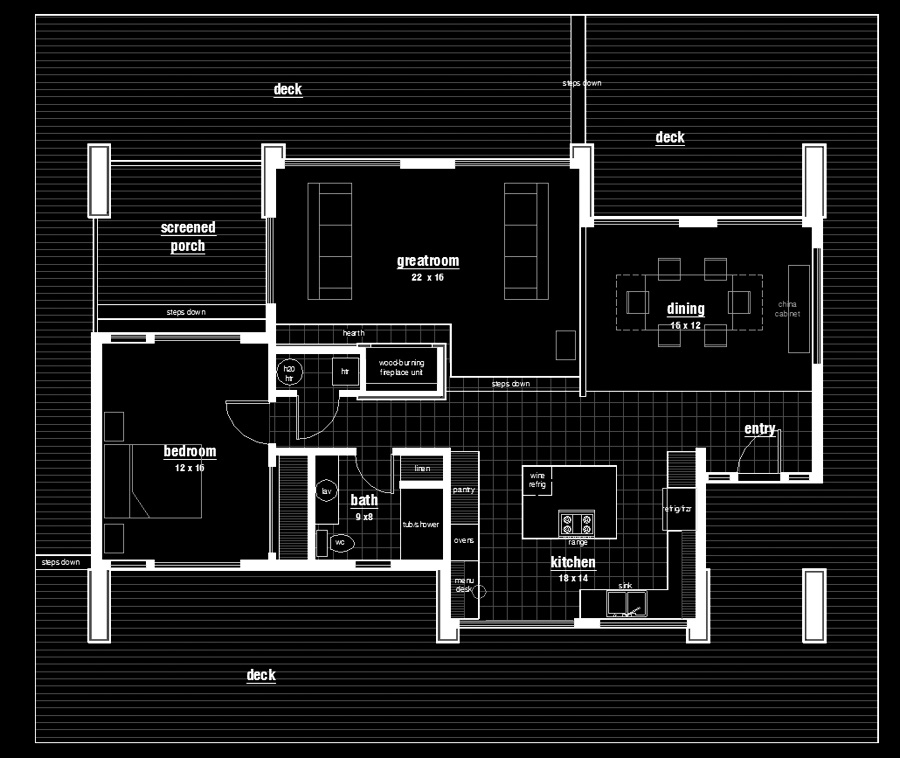
Floor Plan, Phase I, Carmody-Klemp Residence, Sutton Lake, Floence, Oregon, USA, 2017.
This "Guest House" features a large sunken Greatroom with masonry fireplace and window wall facing views of Sutton Lake.
Along with the Greatroom, a Dining Room shares direct access to the Kitchen with views out over the meadows to the east
The Master Suite becomes an Exercise Room in Phase Three, features views of the lake on the west and the meadow to the east.
The Bathroom becomes a Powder Room in Phase Three and is located next to the Master Bedroom and is from site from the Greatroom.
All of the major rooms have direct access to outside decks either on the west or east.
The deck west of the Bedroom is covered and may be enclosed as a screened porch.
THE HOME.PHASE ONE
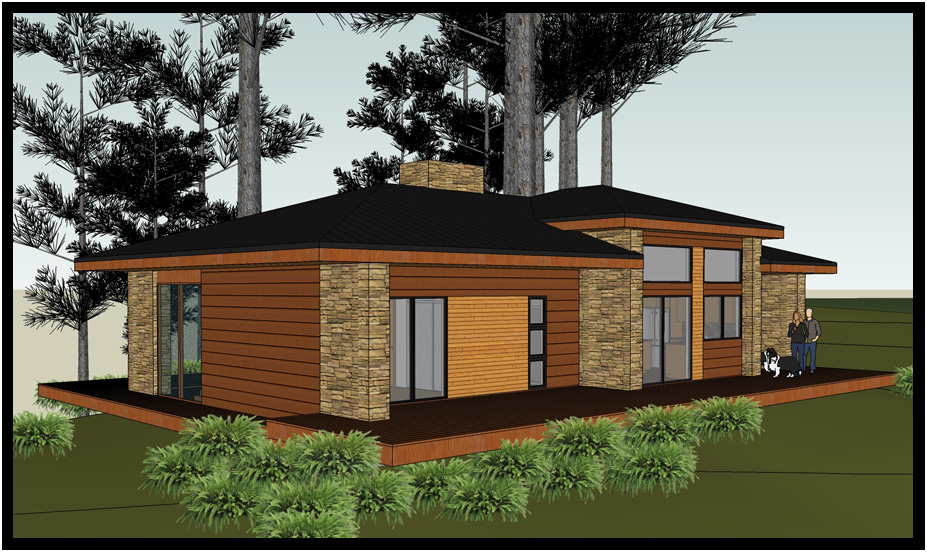
View from southeast, Phase I, Carmody-Klemp Residence, Sutton Lake, Floence, Oregon, USA, 2017.
(Finish grading and driveway not shown.)
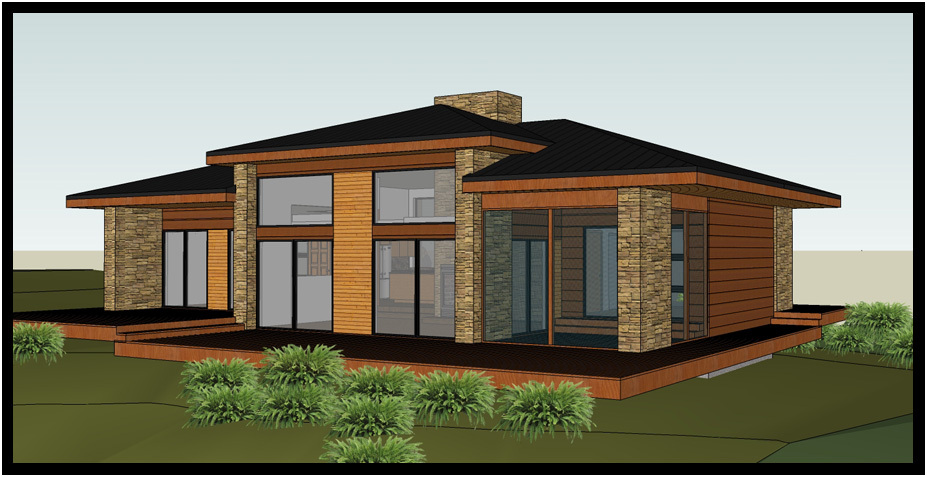
View from southwest, Phase I, Carmody-Klemp Residence, Sutton Lake, Floence, Oregon, USA, 2017.
On the interior, the clients requested high ceilings in all rooms and major areas have 9 ft ceilings.
The Livingroom has a 14 ft ceiling, and the Kitchen a 13 ft ceiling... both allowing high windows which
maximize views of the lake and meadows and bring in natural light.
A soffit system with a 7'ceiling follows the the hallway/transition areas realizing two objectives:
one, by contrast, they make the adjoining ceilings seem higher and, two, they provide a location for
subtle down lighting to illuminatel walking surfaces.
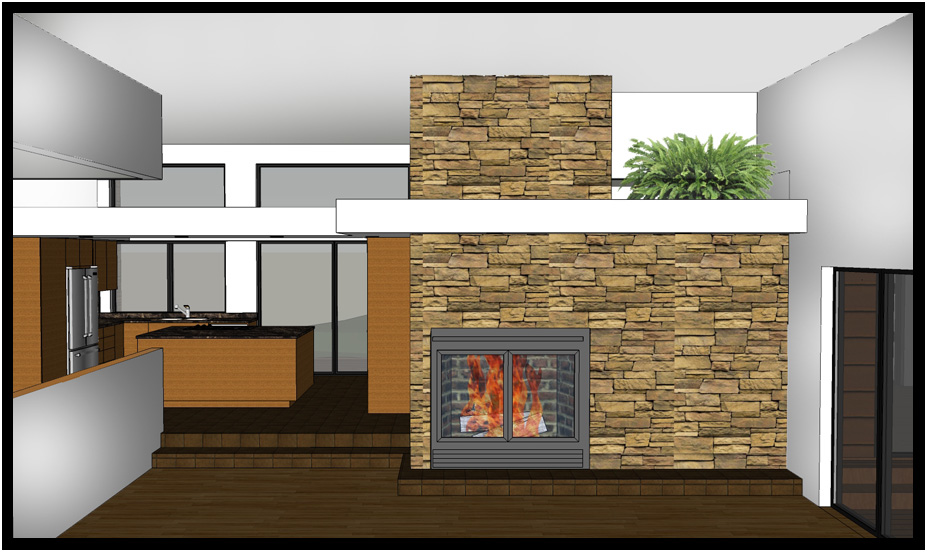
Livingroom, Phase I, Carmody-Klemp Residence, Sutton Lake, Floence, Oregon, USA, 2017.
The Livingroom is open to the Hall, Dining, and Kitchen and features a fireplace and lake views.
Access to both the Screened porch and the open deck are available.
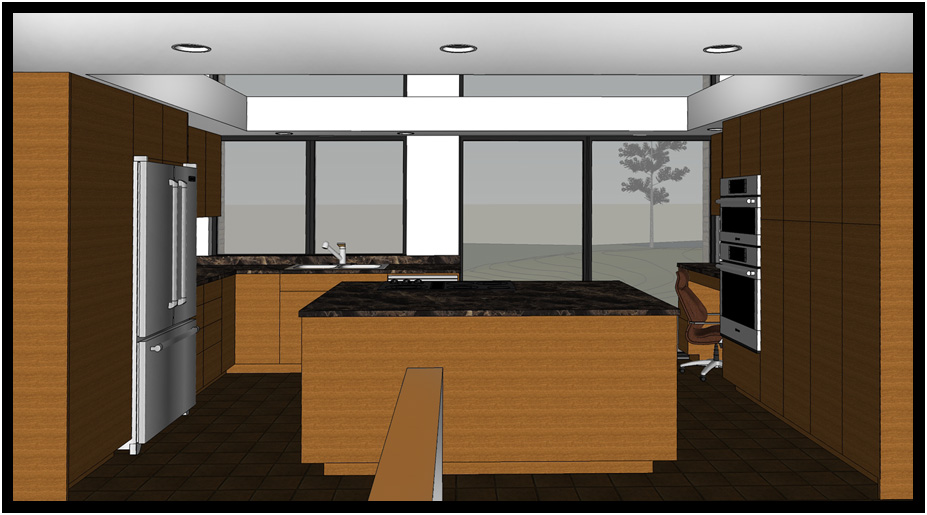
Kitchen, Phase I, Carmody-Klemp Residence, Sutton Lake, Floence, Oregon, USA, 2017.
The Kitchen features and island and lots of pantry cupboards as well as patio door access to the rear deack.
THE PLAN.PHASE TWO
Phase Two calls for the additon of a large barn and workshop sturcture.
THE PLAN.PHASE THREE
Phase III includes a large additon to the home plus a three-car Garage.
The addition includes two Bedrooms, an Office, a Music/Library, a Master Suite with Master Bath, and
a Laundry/Utility Room with 3/4 bath with the Office, one Bedroom, and the Master Bedroom all having
views of the lake, while the Music/Library and the other Bedroom look out over the meadow.
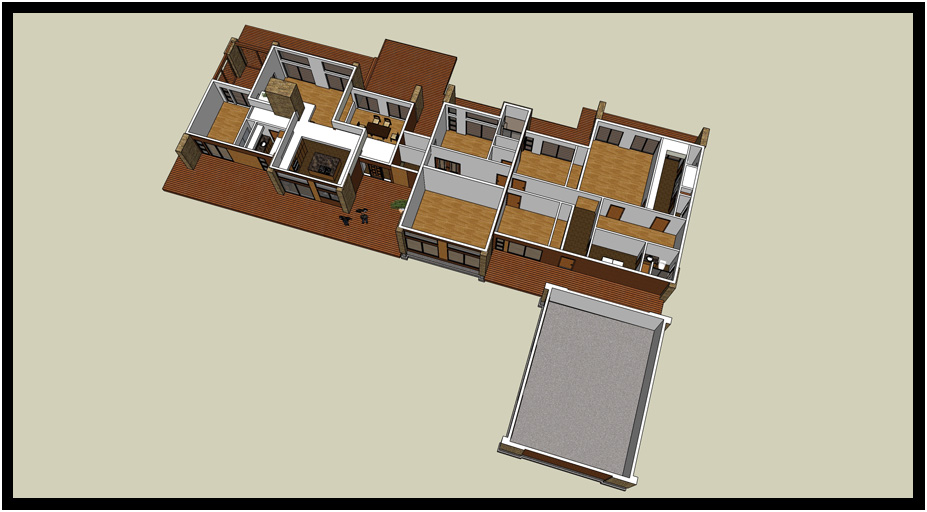
Full house floor plan, Phase III, Carmody-Klemp Residence, Sutton Lake, Floence, Oregon, USA, 2017.
To the original "Guest House (left)," a small connecting corridor leads to the Office on the left and
the Music/Library on the right, then two Bedrooms, one left and one right, and finally to the privacy of
the Master Suite on the left (top right) and the Laundry complex and Garage on the right (bottom right).
THE HOME.PHASE THREE

View from west, Phase III, Carmody-Klemp Residence, Sutton Lake, Floence, Oregon, USA, 2017.
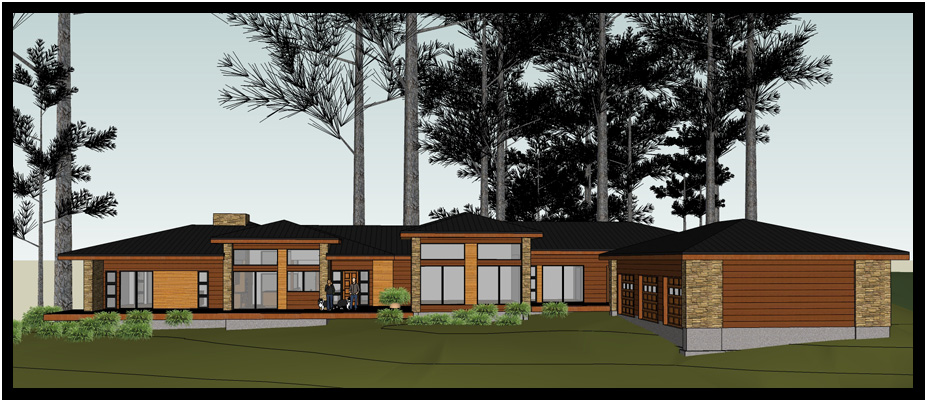
View from east, Phase III, Carmody-Klemp Residence, Sutton Lake, Floence, Oregon, USA, 2017.
(Finish grading and driveway not shown.)
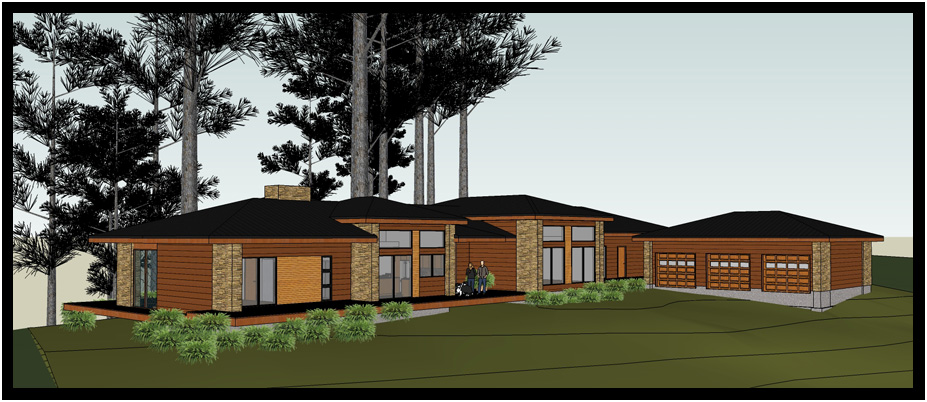
View from southeast, Phase III, Carmody-Klemp Residence, Sutton Lake, Floence, Oregon, USA, 2017.
(Finish grading and driveway not shown.)
copyright d. holmes chamberlin jr architect llc
page last revised june 2019













