architecture residential clark residence
Neotsu, Oregon - 2012-2013
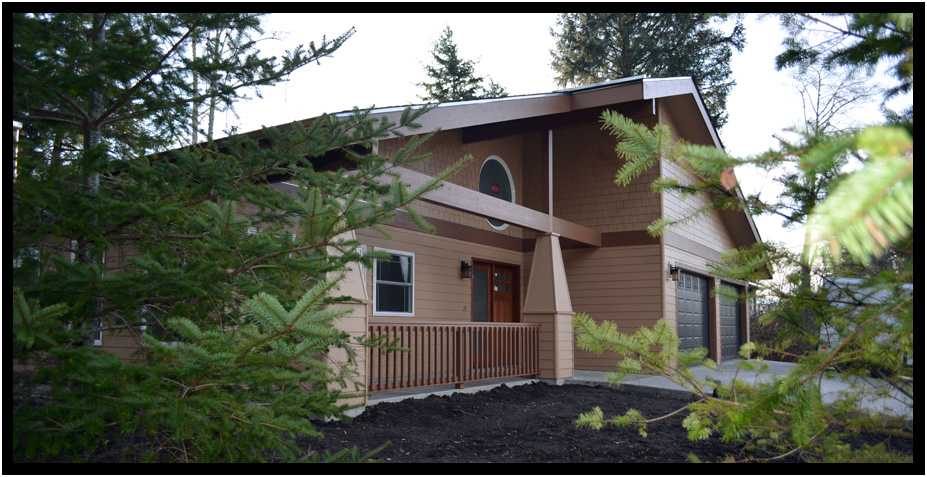
THE PROJECT
To design and build a contemporary craftmans style 2300 sq.ft. single level retirement home for a California couple
who want to enjoy the full advantages of ADA accessibility.
Low maintenance materials were a requirement for exterior surfaces.
THE SITE
The wooded site slopes nearly 14 feet, back to street, and great care was taken to preserve as many trees as possible.
The big challenge was to get all the space the client wanted on a single level with reasonable driveway slopes and minimal retaining walls.
The clients wanted complete accessiblility around the perimeter of the house for exercise and gardening.
A special variance was attained by the Architect to increase lot coverage by 2 percent so that extra space would be available for ADA accessibility.
THE CLIENT
Malcom & Patricia Clark
Concord, California
THE BUILDER
Smallwood Builders LLC
Mike Smallwood, General Contractor
Tidewater, Oregon
unless noted otherwise all images copyright d. holmes chamberlin jr architect llc
The Challenge
To create a warm and comfortable retirement home in the contemporary craftsman style on one level with easy accesibility.
To take advantage of all available light with skylights and large window openings to the southern sun exposure.
It was essential to maintain easy access on this sloping site and many options were explored to achieve this goal.
The Model
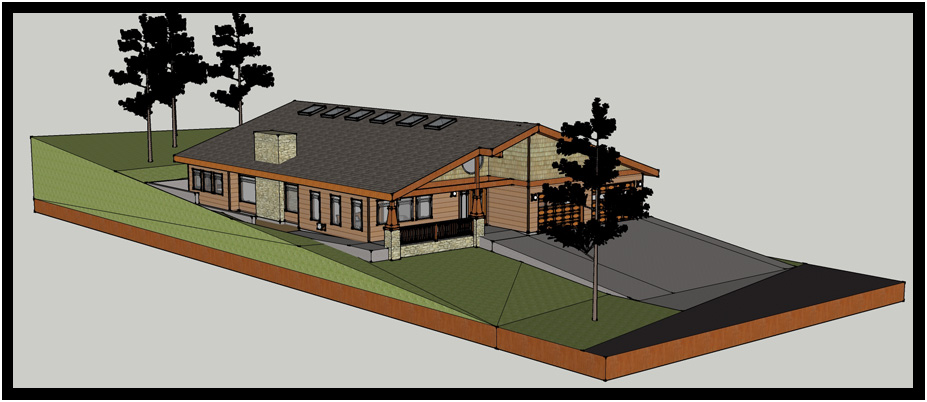
Study Model, Clark Residence, Neotsu, Oregon, USA, 2013.
A virtual model was created early in the project and, later in the design phase, the stonework was replaced with siding.
The Plan
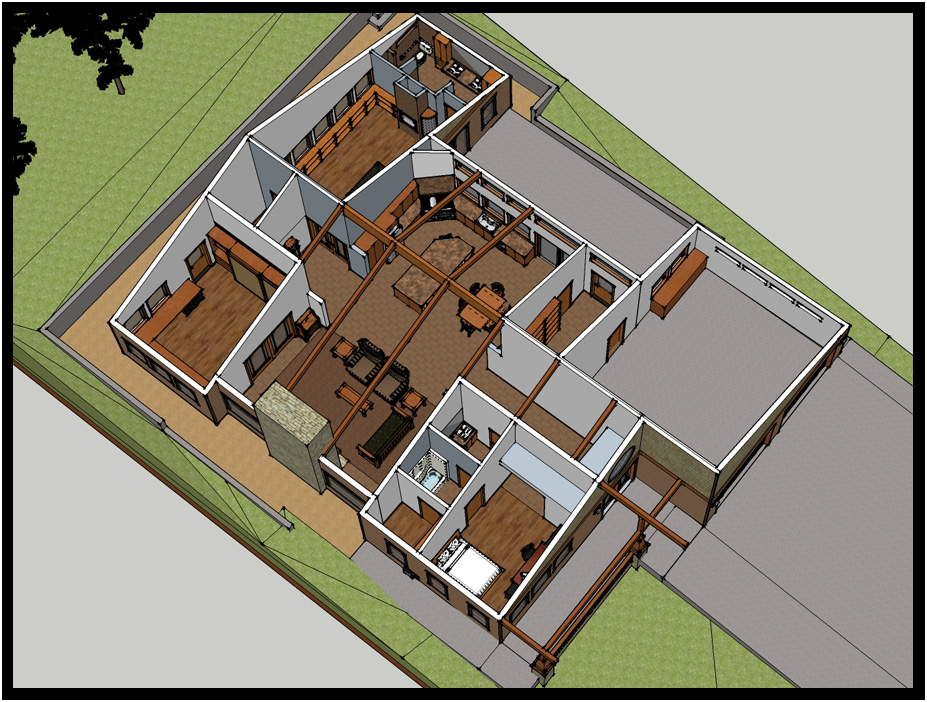
Open roof model showing floor plan, Clark Residence, Neotsu, Oregon, USA, 2013.
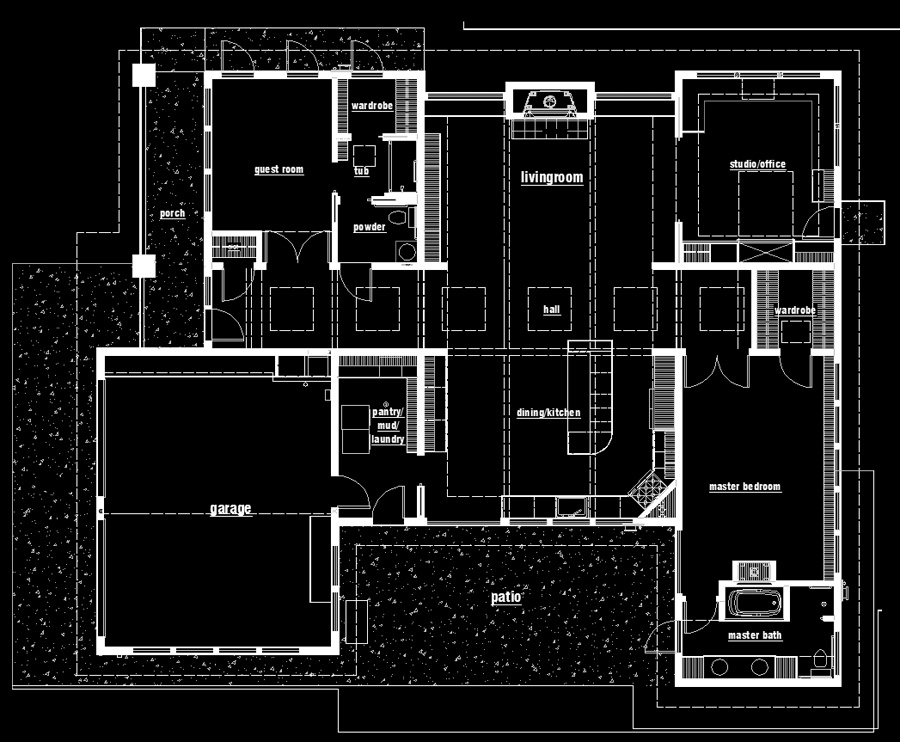
Floor Plan, Clark Residence, Neotsu, Oregon, USA, 2013.
This single level home features a two car Garage, Entry, Hall of light, Guest suite, Greatroom with Living,
Dining and Kitchen areas, a Laundry/Mud/Pantry, a large Sewing/Studio, and a large Master Bedroom suite.
Wheelchair access is maintained around the entire house by the use of garden retaining walls.
The Greatroom is the central gathering place of the house with a large, well lit kitchen at the heart.
The Sewing/Studio opens off the Livingroom through large sliding soji doors that give the option of opening
the Studio to the heart of the home, or closing it off for privacy as a work studio or extra guestroom with
a murphy bed built into custom storage cabinetry featuring a sliding quilt design wall.
The main rooms of the house have many windows to ensure plenty of natural light.
The central "backbone" of the home is the "Hall of Light", a wide, open, skylight lit passage which provides
access to all areas of the house.
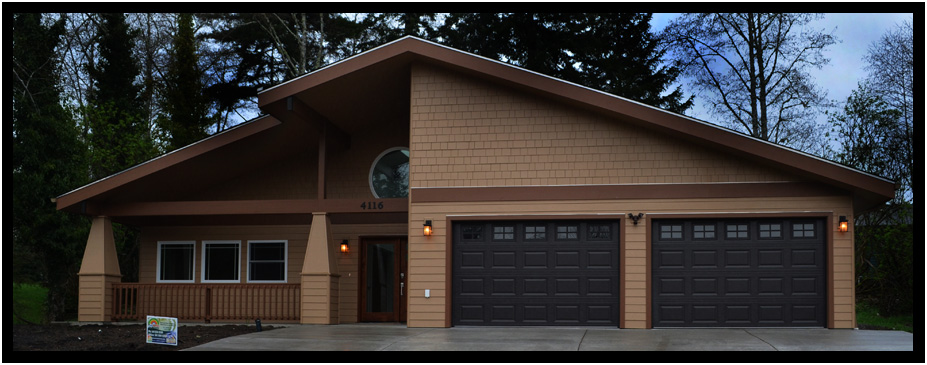
Evening at the Clark Residence, Neotsu, Oregon, USA, 2014.
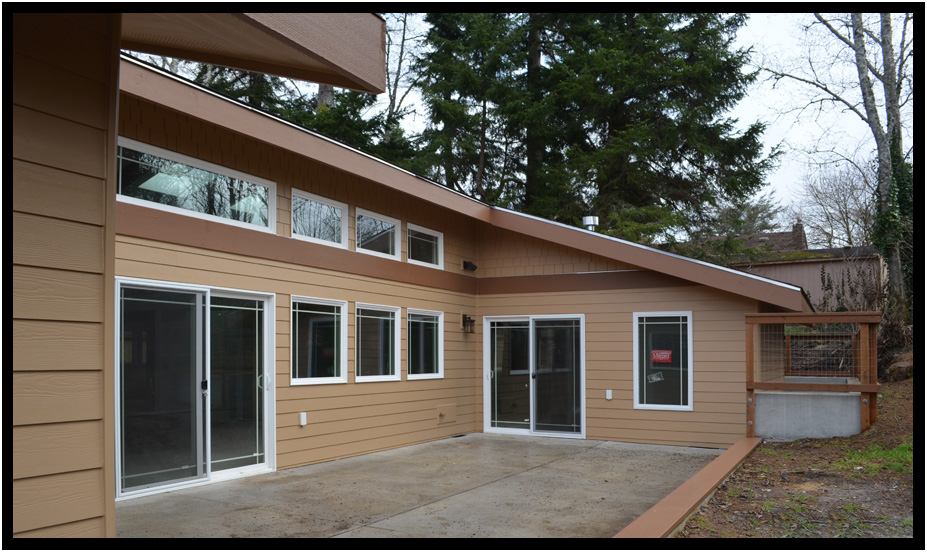
Patio, Clark Residence, Neotsu, Oregon, 31 December 2013.
South facing patio with accesses from the Diningroom, Master Bedroom, and Mud room.
The patio is cut into the retangular mass of the house creating privacy and a high window wall that brings
much appreciated natural light into the Kitchen and Dining areas of the Greatroom.

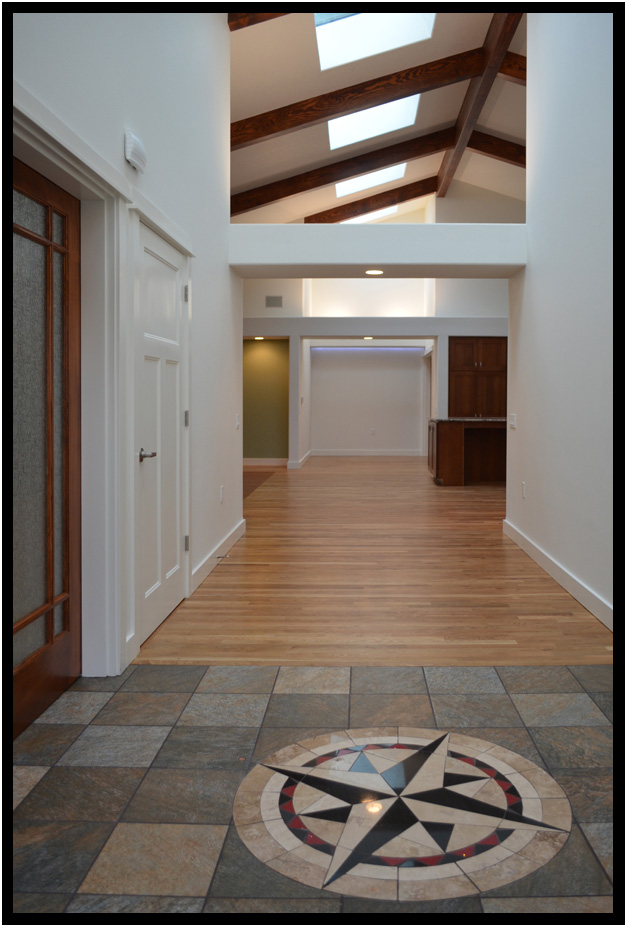
View of covered entry and interior central Hall, Clark Residence, Neotsu, Oregon, USA, 2014.
The soffit that surrounds the Greatroom and brings the large space down to human scale continues over the hall providing definition and down lighting.
The Owners, soon to be retired from a lifetime career of marine insurance, called for a rose compasss in the Entry.
The furnished Hall will be accented with a genuine ship's telegraph on the left, and photo wall to the right, accented by track lighting.
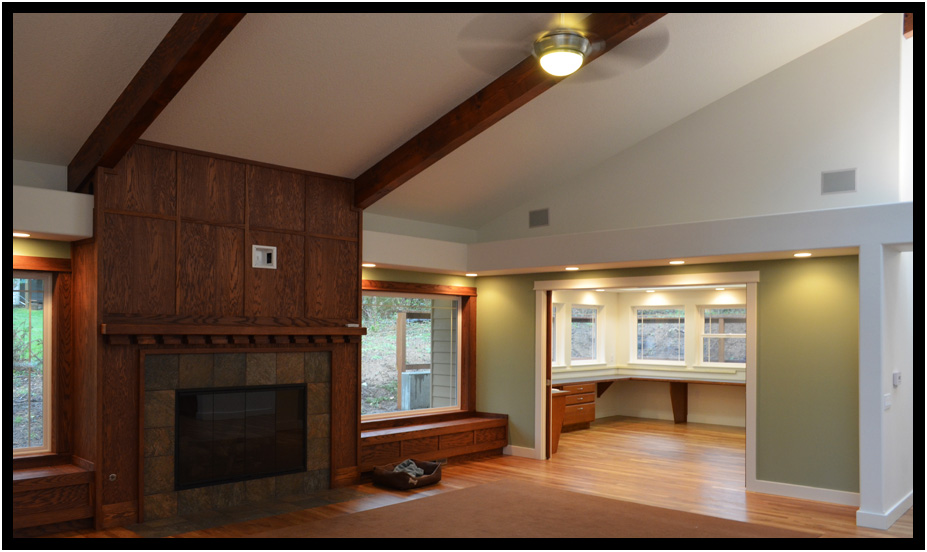
Greatroom looking toward the Livingroom, Clark Residence, Neotsu, Oregon, USA, 2014.
Continuous soffit around Greatroom provides human scale from the vaulted ceiling and provides downlighting in all areas.
The Client hoped to get his electric train running again in his retirement and the top of the soffit provided a track area
complete with a tunnel through the fireplace.
Hardwood oak flooring features a carpet inset in the main seating area.
Large opening into Sewing/Guest room (center) features a soji screen style sliding doors (open in this picture).
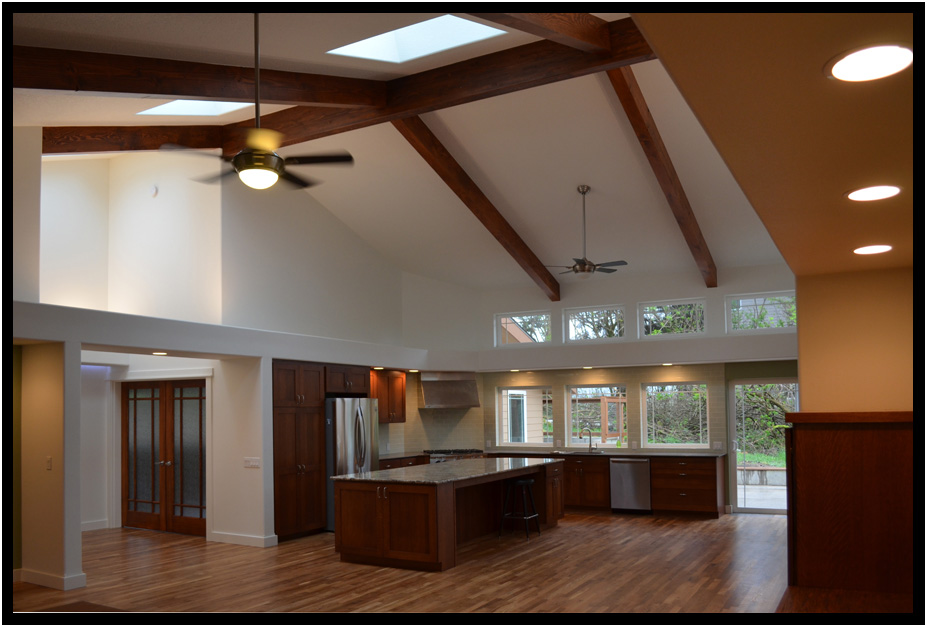
Kitchen in southeast corner of Greatroom, Clark Residence, Neotsu, Oregon, USA, 2014.
South end of Greatroom contains the large "heart of the home" Kitchen with granite island, access to the patio,
and the Dining Room with built-in buffet and china "hutch" on the west wall which also has access to the Pantry/Mud/Laundry room.
High and low windows bring in natural sun light and give views out to the patio and the empty treed lot to the south.
Three pendant lights over the island and one large fixture in the Dining Room have yet to be installed, March 15, 2014.
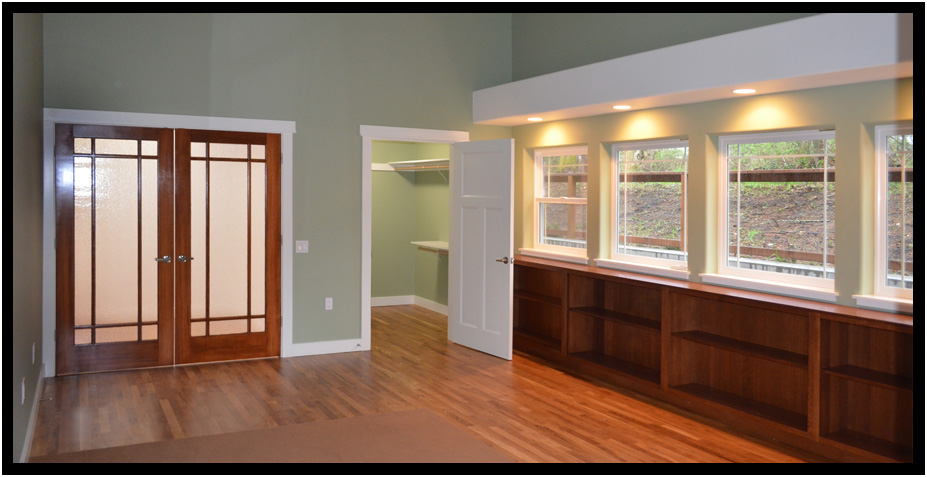
Master Bedroom, looking north, Clark Residence, Neotsu, Oregon, USA, 2014.
The Master Suite features a walk-in Wardrobe, fireplace, window wall, and built-in bookcases.
The vaulted ceiling has light soffits over the bookcase and the floor is oak with a carpet insert under and around the bed.
There is a sliding door to the Patio area on the west and double oak finished craftsman doors to the Hall.

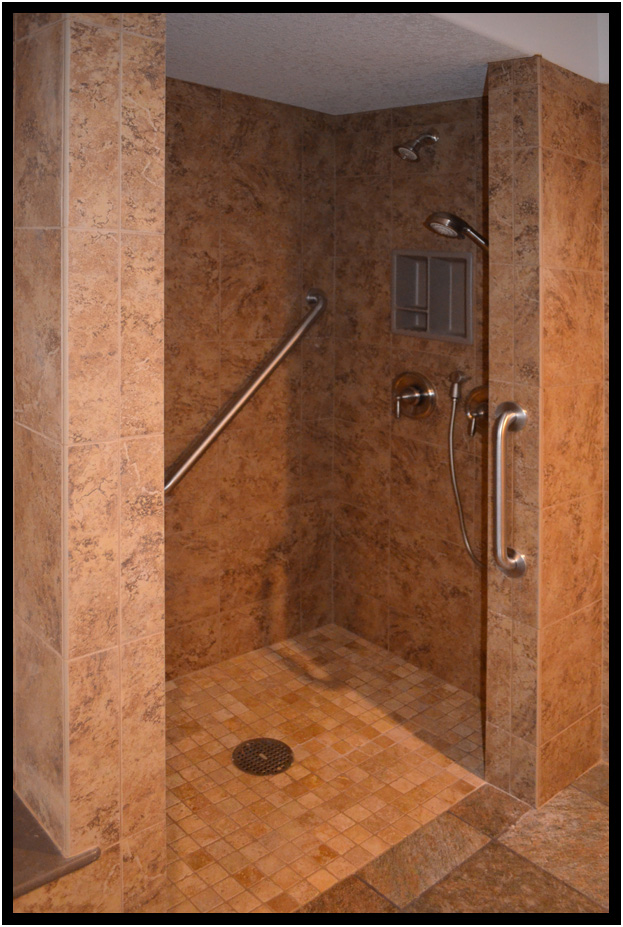
Barrier free Master Bath features full tile walls and heated floor, two lavs, a large shower, and soaking tub with fireplace (which also opens to the Master Bedroom).
copyright d. holmes chamberlin jr architect llc
page last revised june 2019












