architecture residential crawford residence
Yachats, Oregon, USA - 2005 - 2008
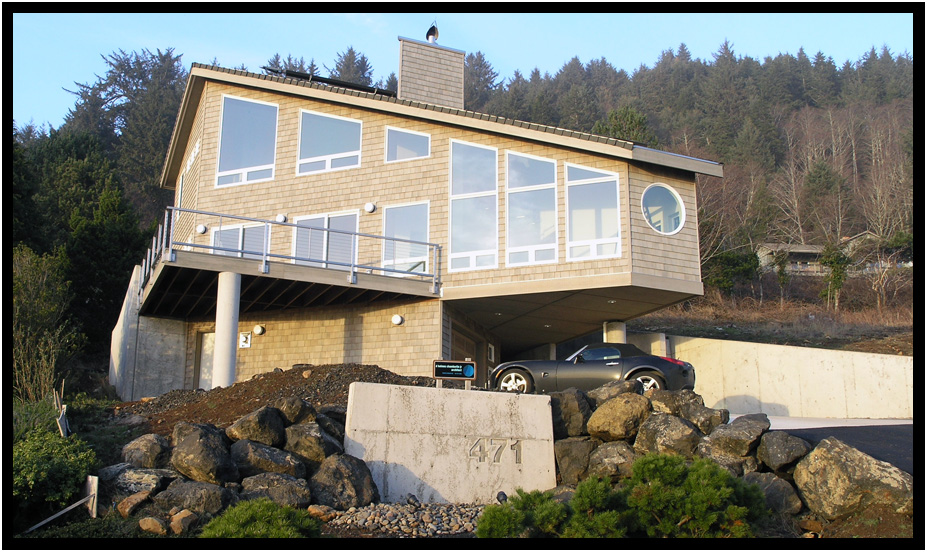
THE PROJECT
To design and build a dynamic 1600 sq.ft. three level ocean view home for a Corvallis couple.
To provide ADA access to the second (main) level.
THE SITE
A fairly steep heavily wooded hillside lot with ocean and bay views.
CC&Rs limit height to fifteen feet above grade on the highest side.
THE CLIENT
Hersh & Ange Crawford
Corvallis, Oregon, USA
THE BUILDER
Gary Wiebe, Wiebe Construction
Waldport, Oregon
unless noted otherwise all images copyright d. holmes chamberlin jr architect llc
The Study Model
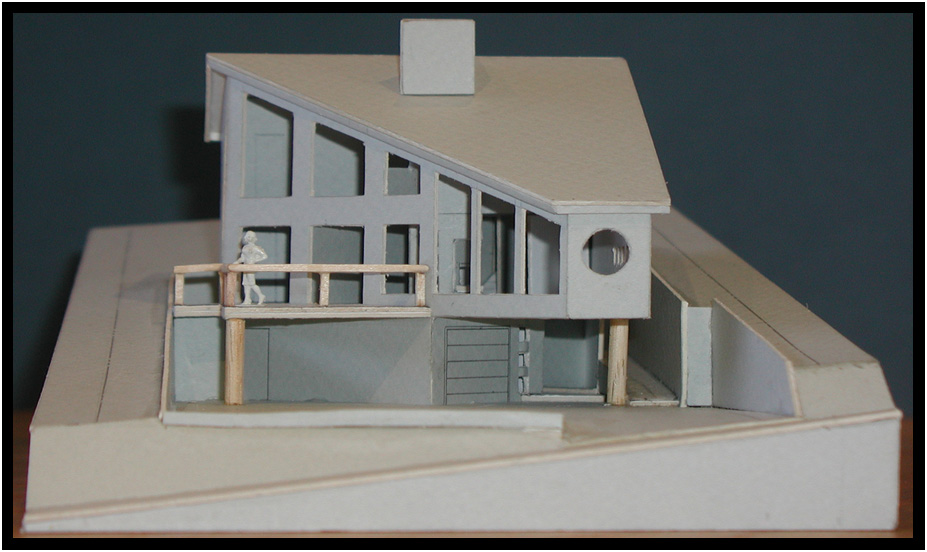
Study Model, Crawford Residence, Yachats, Oregon, USA, 2008.
The Concept
The strong geometric shape of the house was suggested by the great ocean views to the southwest and the need to maintain privacy in other locations.
For this reason, interior rooms are angled at 45 degrees with the site. This is reflected in the large window wall that slices across the front of the house.
The Livingroom cantilevers dramatically out over the driveway and is punctuated by a round window which features a window seat for ocean view reading.
Instead of an interior elevator, the Owners opted for a concrete ADA ramp that starts at the right of the Entry and circles the back of the house to the main deck.
Green Design Features
The project features solar hot water heating panels on the roof, radiant heat floors, and all low voc paints and materials.
The Plan
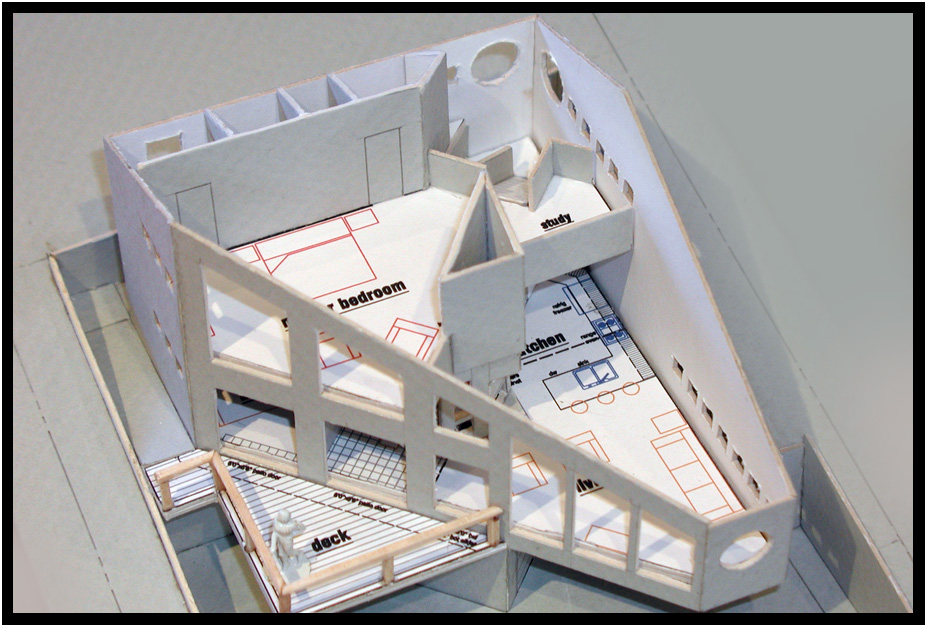
Open roof model, Crawford Residence, Yachats, Oregon, USA, 2008.
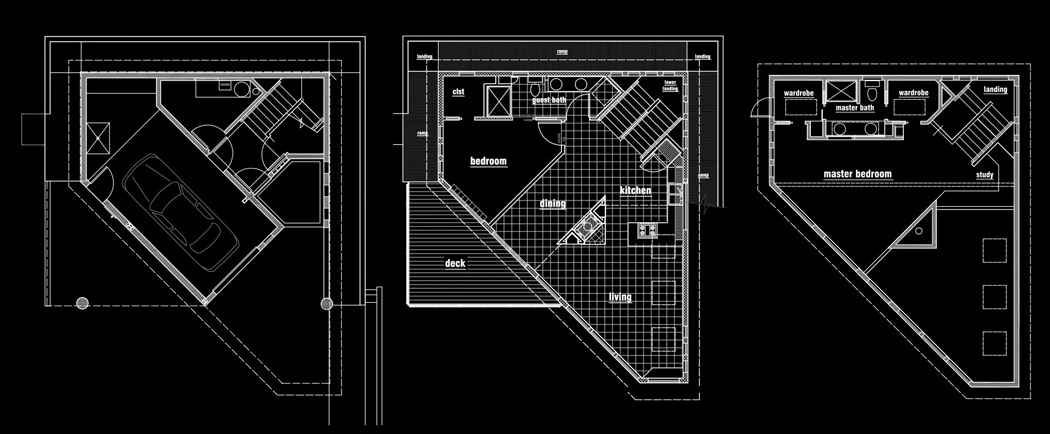
Floor Plans, Crawford Residence, Yachats, Oregon, USA, 2008.
The ground level features a Garage, Entry, Storage and Utility rooms.
The second level (seen below) features the Livingroom, Dining, Kitchen, Guestroom, and Guest Bath with wheelchair access shower.
The third level features a generous Master Bedroom and Master Bath and an Office/Study area, both with full ocean views.
A long concrete wheelchair access ramp wraps around the base of the house and helps to isolate portions of the
upper floors from the damp earth.
Great attention was given to the location of existing neighbors so that view site lines could be maximized without giving up privacy.
Also to maintain privacy, openings in the building envelope on the sides and rear are limited to those necessary for light and ventilation
and then, they are often glazed with obscure, patterned glass.
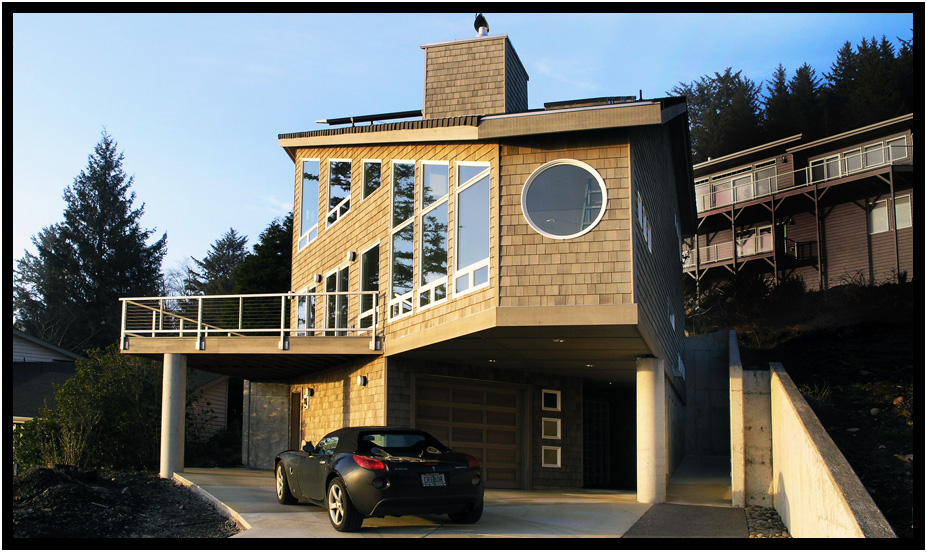
Front elevation, Crawford Residence, Yachats, Oregon, USA, 2008.
This view shows Entry, ADA Ramp on the right that curves around behind house.
The "dry stream bed," right, channels rainwater from behind the retaining wall to the street
after it cascades over the concrete "waterfall" at the wall offset.
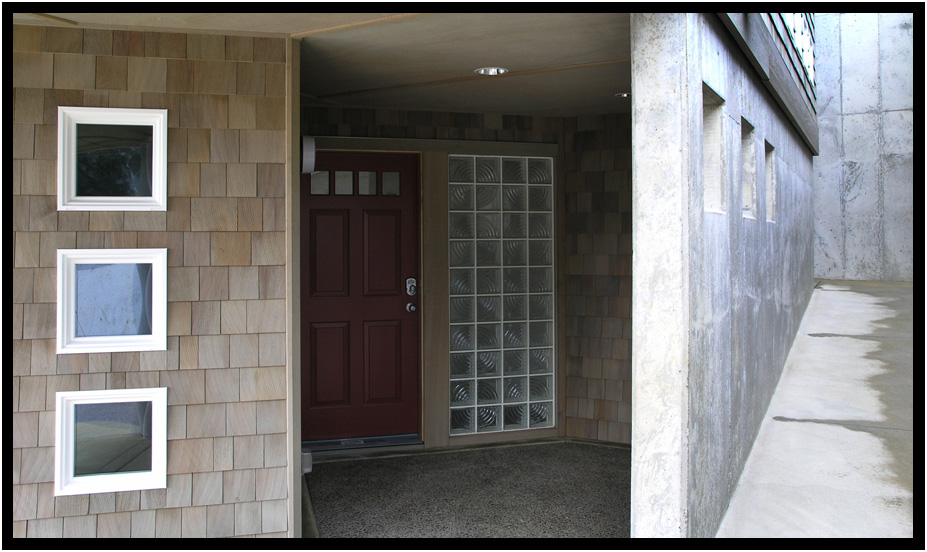
Close up of Entry and ADA ramp, Crawford Residence, Yachats, Oregon, USA, 2008.
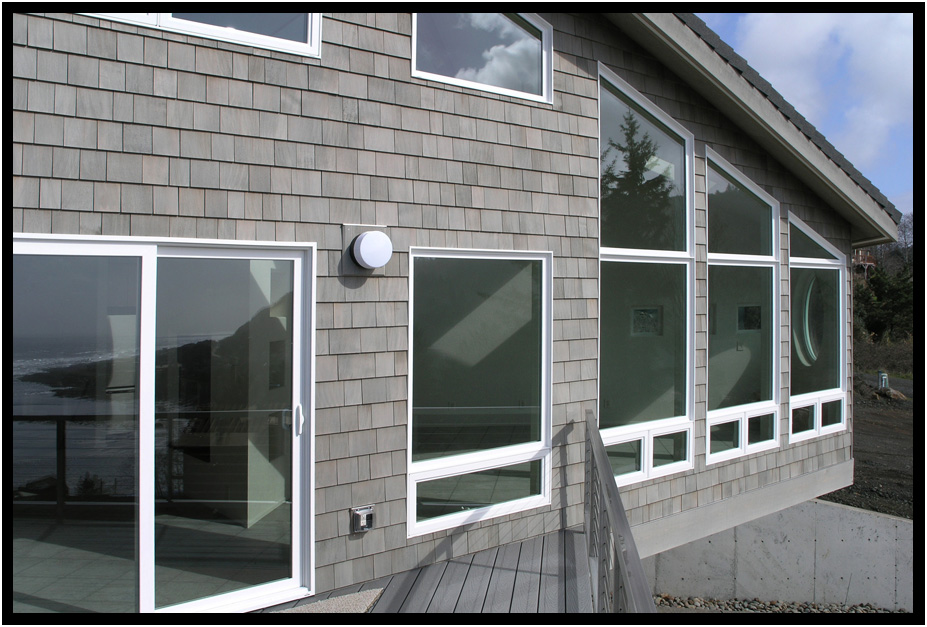
Looking back at Dining/Greatroom wall from deck, Crawford Residence, Yachats, Oregon, USA, 2008.
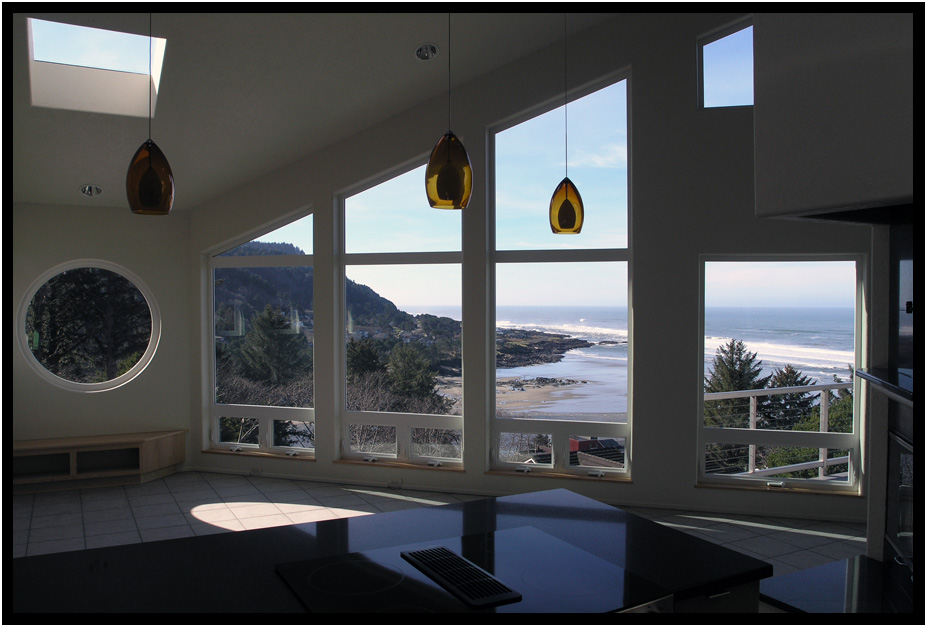
Dramatic ocean and bay views from Kitchen and Greatroom, Crawford Residence, Yachats, Oregon, USA, 2008.
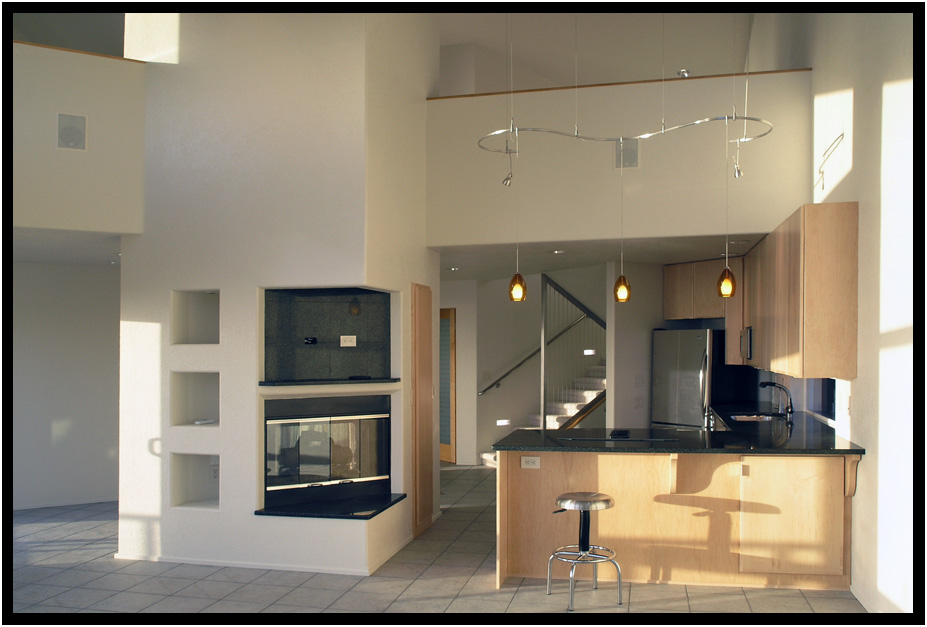
Greatroom, Crawford Residence, Yachats, Oregon, USA, 2008.
The triangular see-through fireplace forms a strong angular vertical element that divides the greatroom/kitchen from the
diningroom and the other side. It extends up through the vaulted ceiling which is open to the Master Suite and Study above.
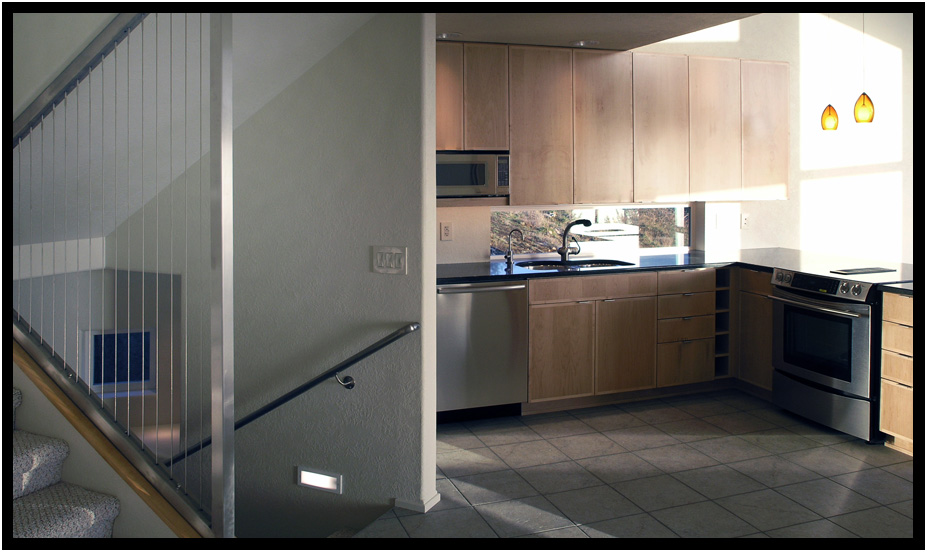
Kitchen, Crawford Residence, Yachats, Oregon, USA, 2008.
The small functional Kitchen is located to the left of the staircase and features a garden window behind the sink
and ocean views through the greatroom window wall beyond the range counter-bar peninsula.
The staircase is kept "open" with custom stainless steel cable dividers picking up the detail of the deck rail outside.
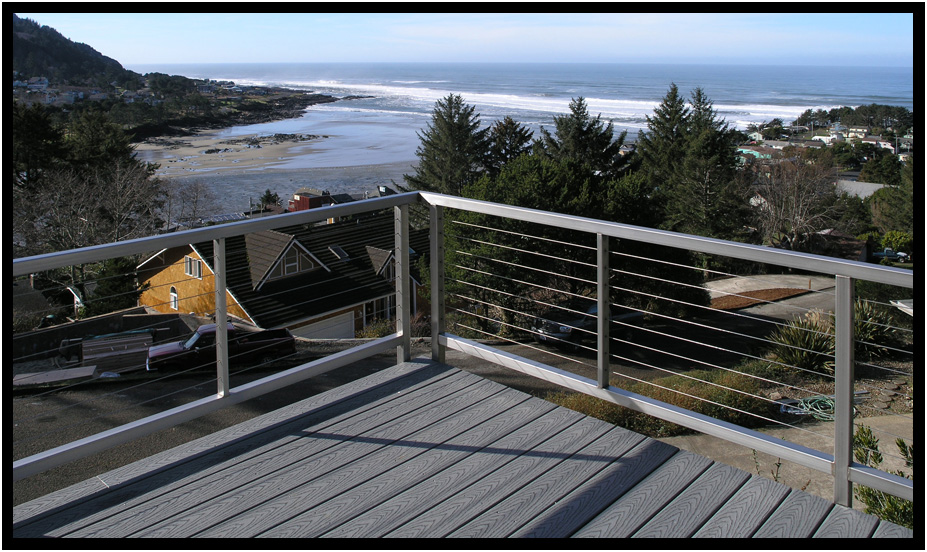
Dramatic views from deck with custom stainless steel cable railing, Crawford Residence, Yachats, Oregon, USA, 2008.
copyright d. holmes chamberlin jr architect llc
page last revised june 2019










