architecture residential driftwood residence
Yachats, Oregon, USA - 1989
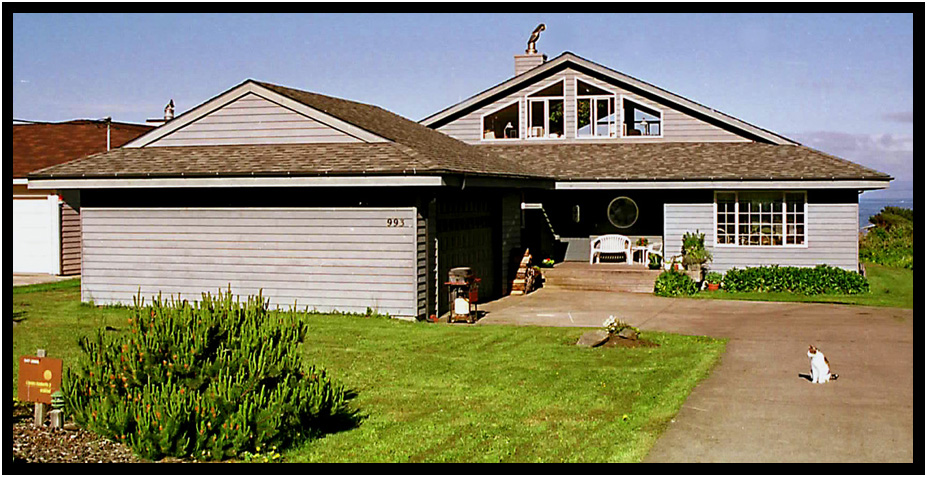
THE PROJECT
To design and build a 2400 sq.ft. two level home with limited ocean views for a retired widow.
To provide space for a live-in care giver.
To build in options for resale investment return.
To provide comfortable well lit areas for reading, relaxation, and hobbies.
THE SITE
A relatively level, medium sized city site with limited ocean views.
CC&Rs allow for single story construction with a loft.
THE CLIENT
Virginia G. Chamberlin
Burbank, California, USA
THE BUILDER
D Holmes Chamberlin Jr, Architect/Builder
Yachats, Oregon, USA
unless noted otherwise all images copyright d. holmes chamberlin jr architect llc
The Plan
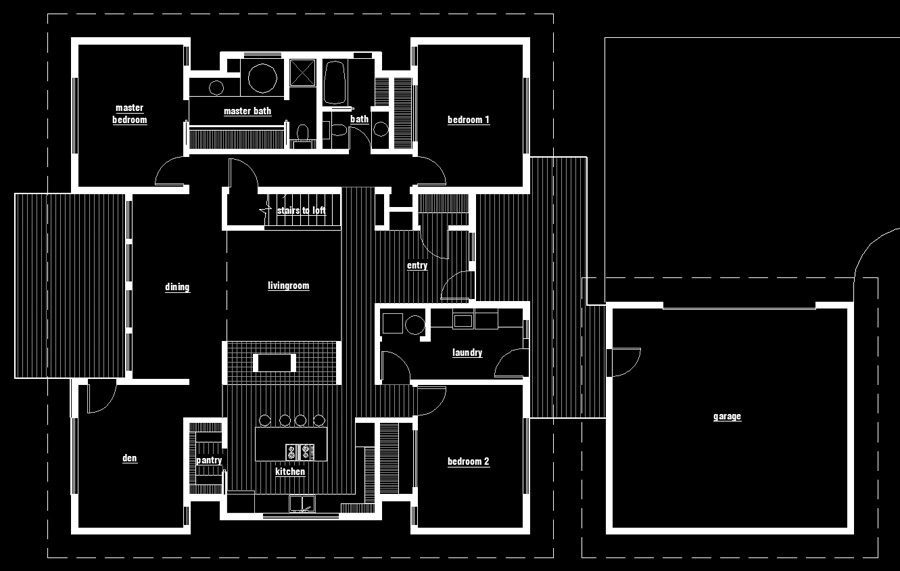
Floor Plan Level 1, Driftwood Residence, Yachats, Oregon, USA, 1989.
The ground level features a Garage, Entry, Greatroom, Kitchen, Den, Master Suite, Guest Bath and two Bedrooms.
The second level loft has Office and seating space with ocean views and is open to the Greatroom below.
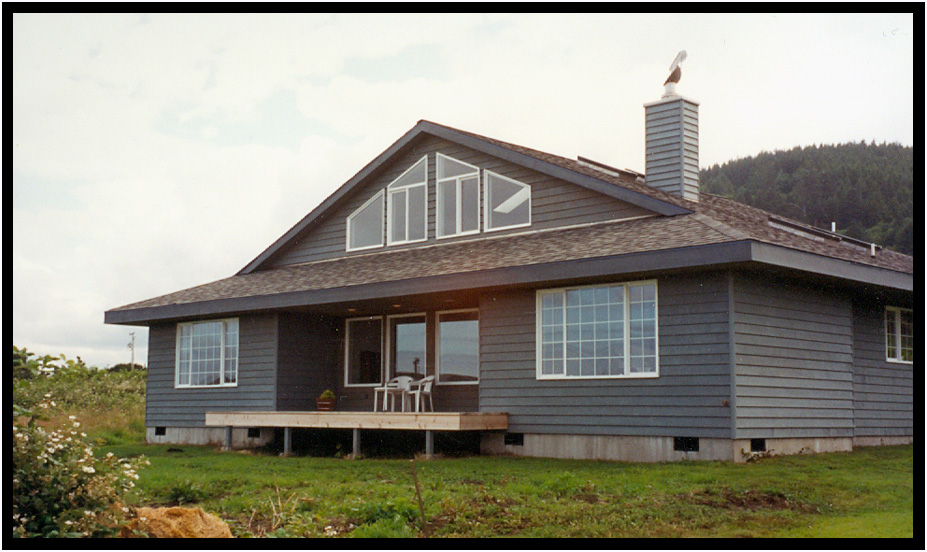
Southwest elevation, Driftwood Residence, Yachats, Oregon, USA, 1989.
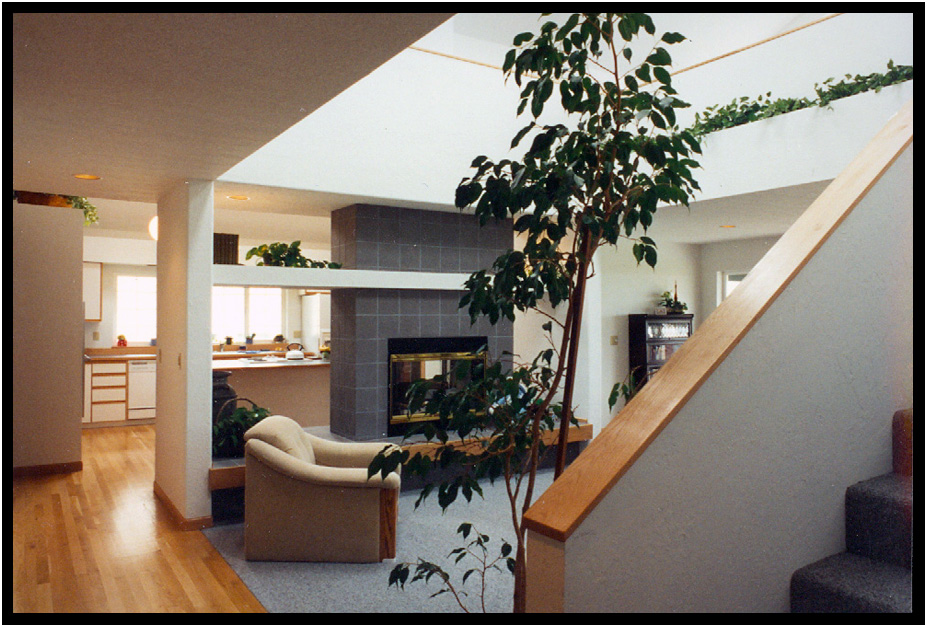
Greatroom, looking southwest, Driftwood Residence, Yachats, Oregon, USA, 1989.
Open to the loft above, greatroom is at the heart of the house and contains a generous open space with
fireplace and a low-ceilinged more intimate space for reading or optional use as a formal dining room.
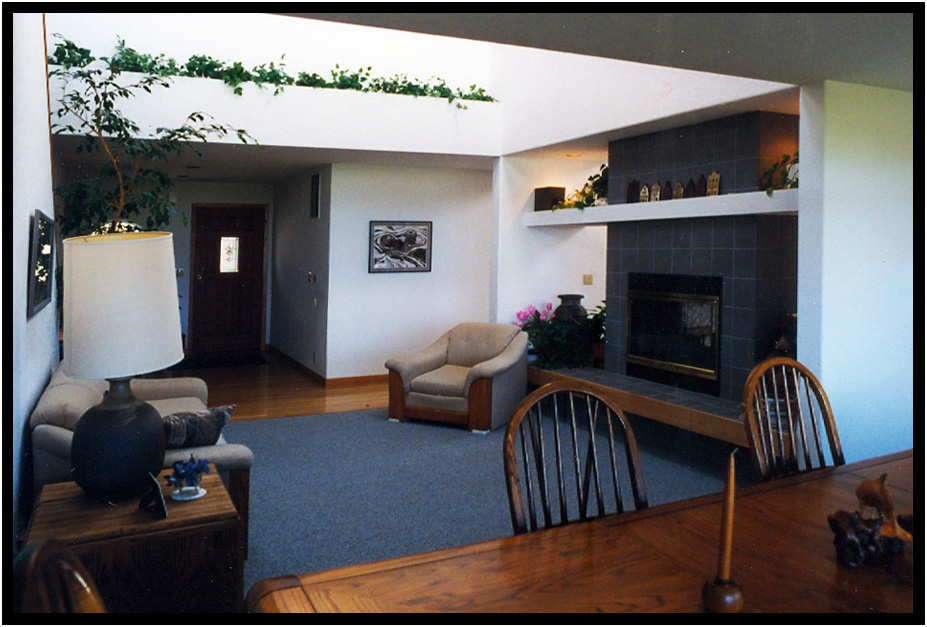
Greatroom, looking east, Driftwood Residence, Yachats, Oregon, USA, 1989.
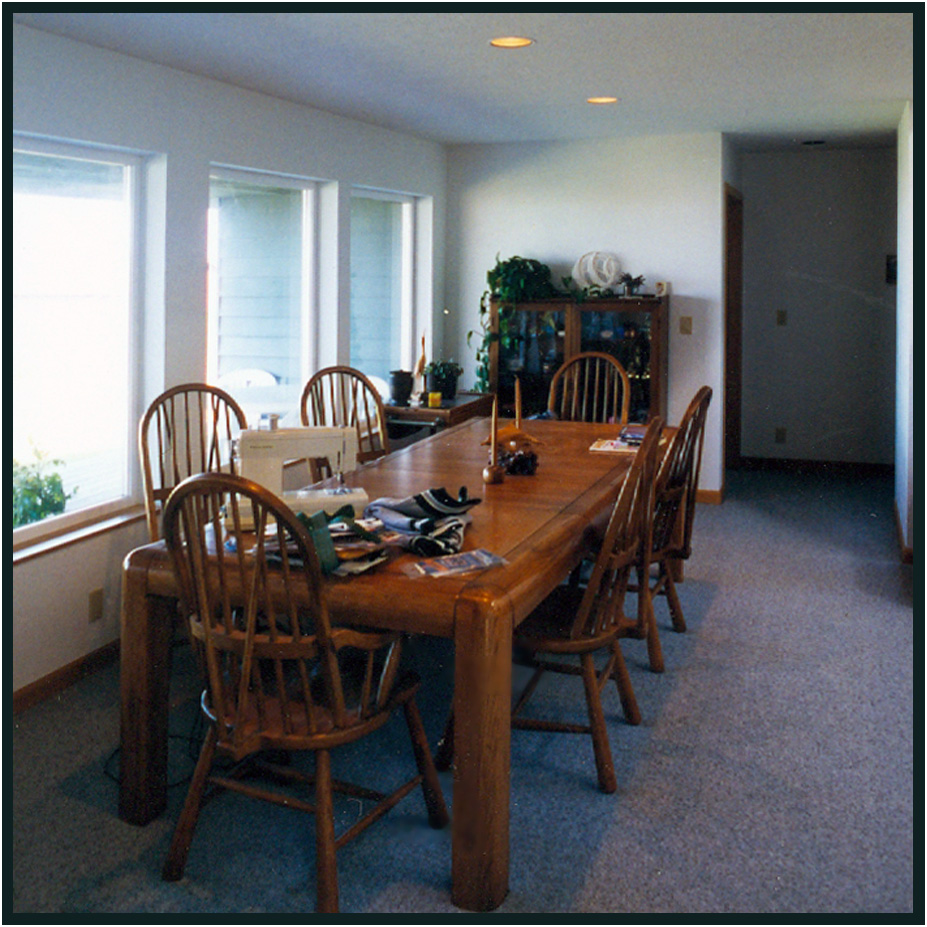
Dining Room, Driftwood Residence, Yachats, Oregon, USA, 1989.
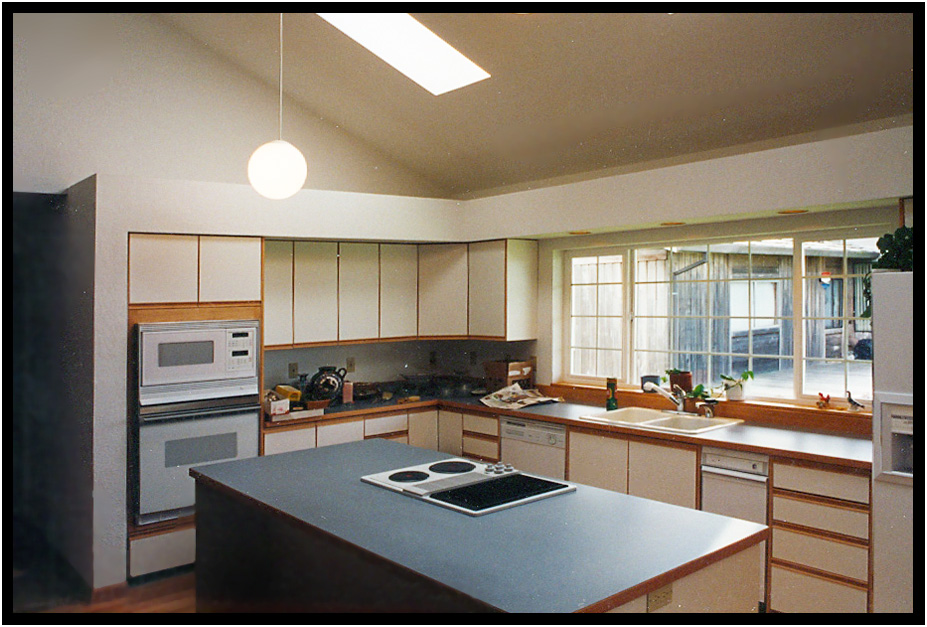
Kitchen, Driftwood Residence, Yachats, Oregon, 1989.
The large Kitchen is located on the south side of the house to receive early morning light.
The area features a vaulted ceiling with skylights, a walk-in Pantry, a breakfast bar, and a see-through
fireplace that is shared with the Greatroom.
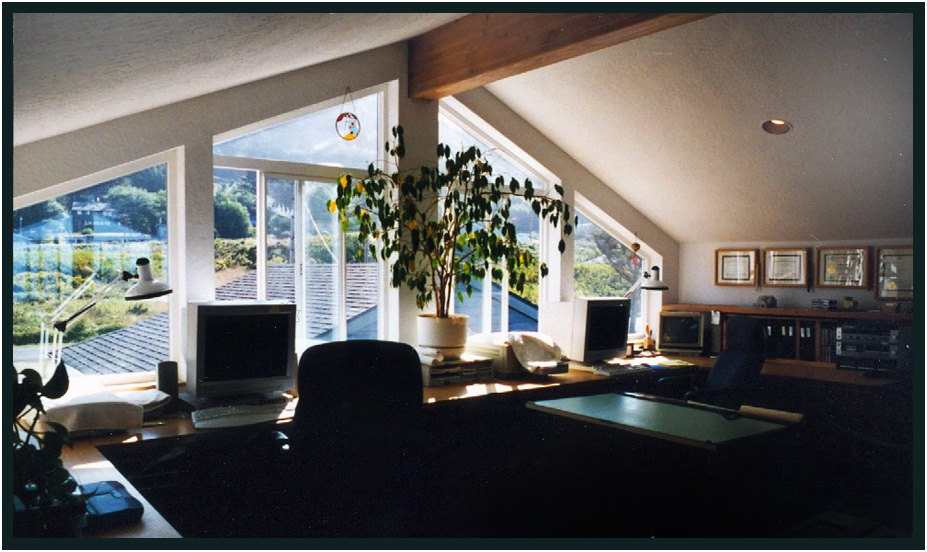
Loft Office, Driftwood Residence, Yachats, Oregon, 1989.
The east-facing loft is larger than the west facing loft and functioned as a home office.
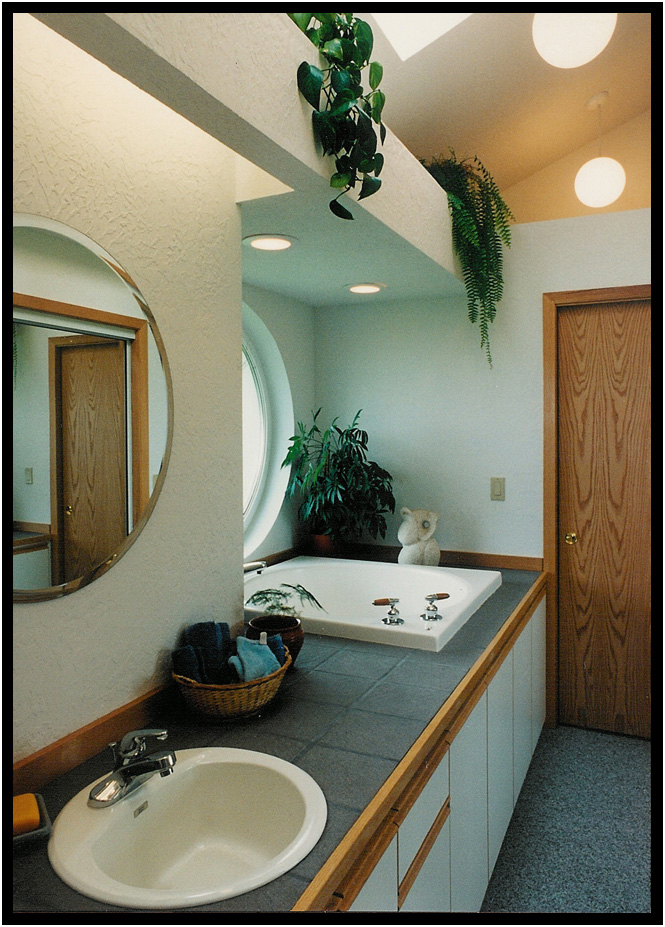
Master Bathroom, Driftwood Residence, Yachats, Oregon, USA, 1989.
The Master Bath is skylighted for natural light and features a deep soaking tub and separate shower.
Construction of Driftwood Residence
The Architect designed and built this home for his mother in 1989. However, during construction, she passed away.
Working with his wife, Lynn, the house was completed from the foundation up.
It became the family"s home for a few years while the Architect did a complete renovation of thier home at Turnstone Cove.
copyright d. holmes chamberlin jr architect llc
page last revised december 2020








