architecture residential garell residence
Yachats, Oregon - 1997
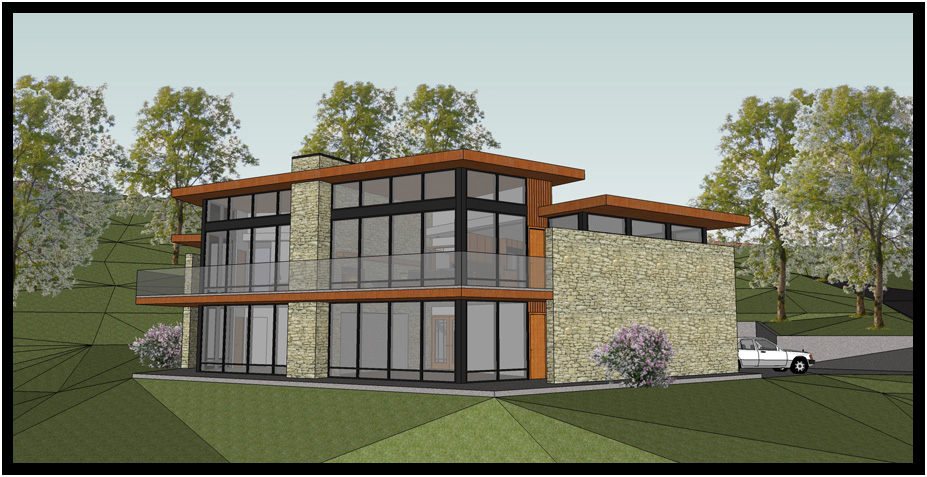
THE PROJECT
To design and build a 3000+ sq.ft. two-level contemmporary home, cut into the hillside, with ocean and river views for an about-to-retire couple.
To design dyanmic spaces for living, entertaining, and displaying an extensive collection of fine artwork.
To create a Japanese style garden to compliment an extensive Master Bath and Exercise area.
THE SITE
A wooded, sloping hillside lot with village, river, and ocean views.
THE CLIENT
Dale & Aggie Garell
Venice, California
THE BUILDER
The project was carried through the design development stage when the client became ill and it was discontinued.
Some time later, the clients elected to build a smaller house.
unless noted otherwise all images copyright d. holmes chamberlin jr architect llc
The Site

Composite panorama view of the building site, Garell Residence, Yachats, Oregon, 1997.
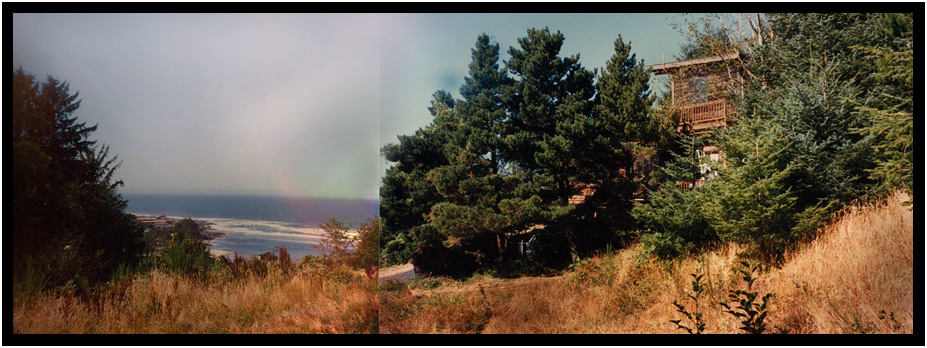
Composite panorama of ocean view from site, Garell Residence, Yachats, Oregon, 1997.
The Plan
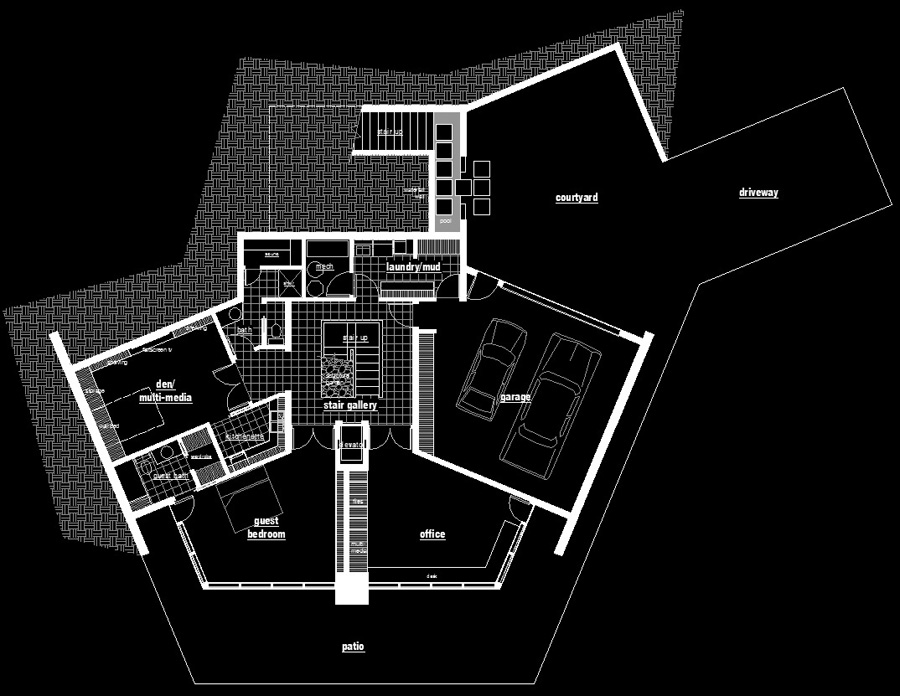
Lower Level floor plan, Garell Residence, Yachats, Oregon, 1997.
The lower level features a Garage, Guest Suite with bath, a Den/Media Room, and Sauna and Bath, a Laundry/Mud Room and a stair Gallery.
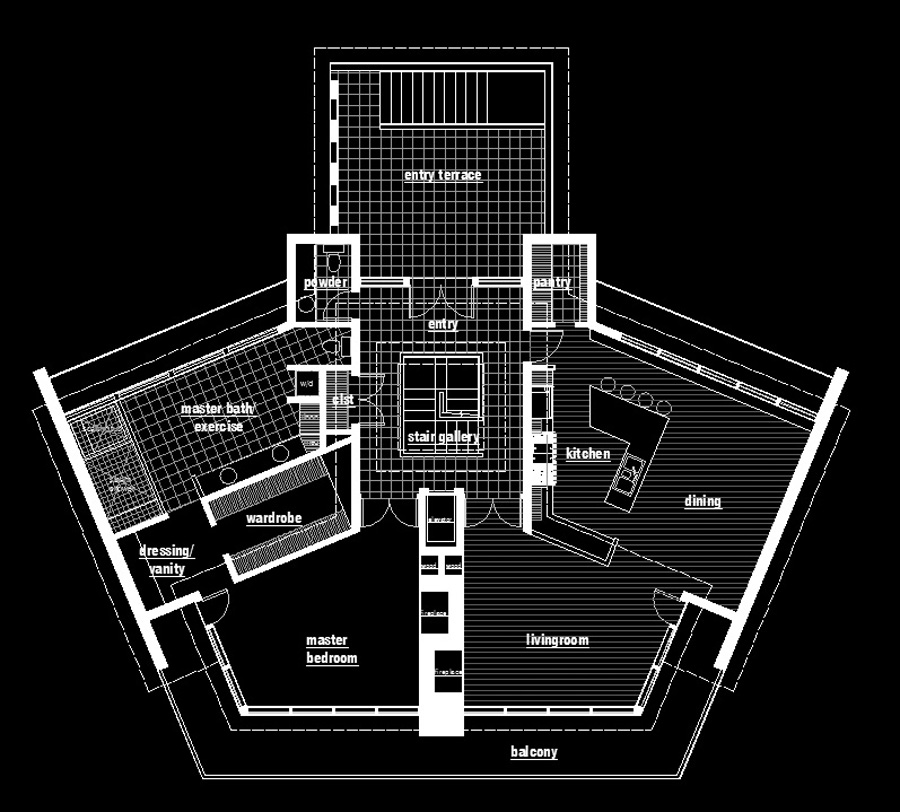
The upper level floor plan, Garell Residence, Yachats, Oregon, 1997.
This level features an Entry Sculpture Patio, Stair Gallery, Greatroom, including Kitchen and Dining, a Powder Room, Master Bedroom Suite with Master Bath, Wardrobe,
and Exercise Area. Master suite and Greatroom feature high ceilings with full height window walls providing spectacular views.
Theme Development Sketches
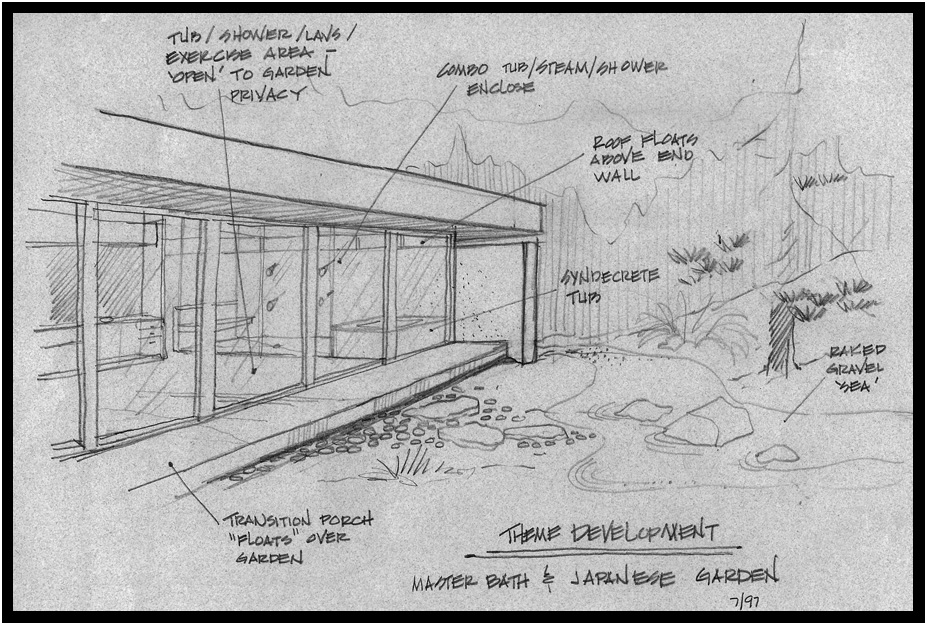
Theme development sketch of the zen garden, Garell Residence, Yachats, Oregon, 1997.
The Study Model
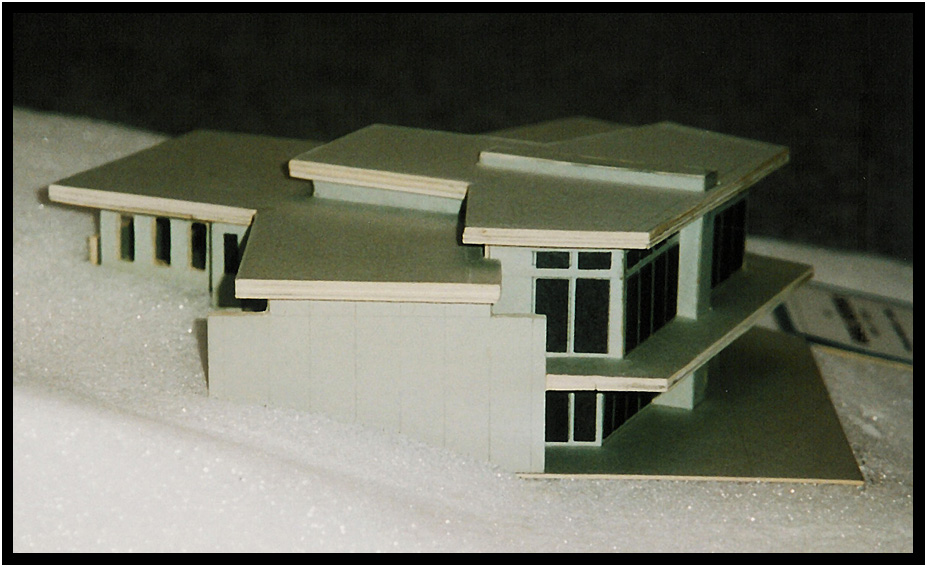
Study model, Garell Residence, Yachats, Oregon, USA, 1997.
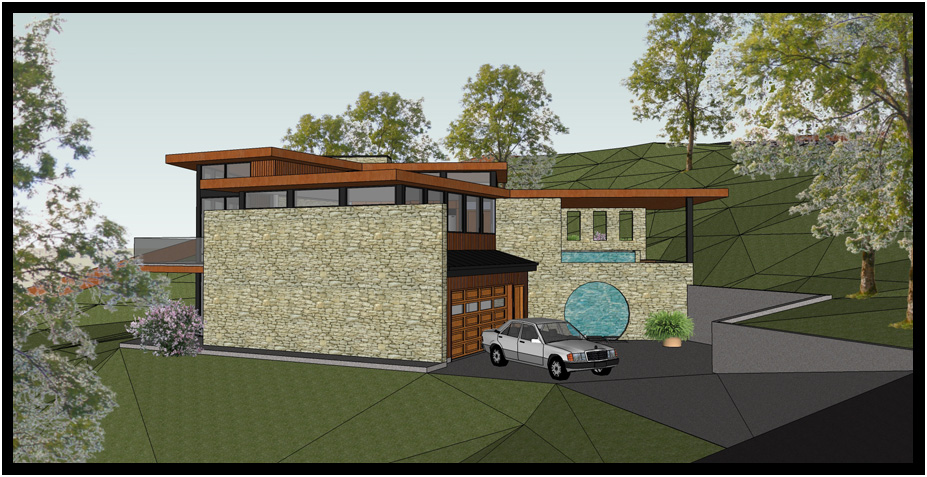
Northeast elevation, Garell Residence, Yachats, Oregon, USA, 1997.
This view shows the Entry portal, waterfall wall, and sculpture patio, as well as clearstory windows.
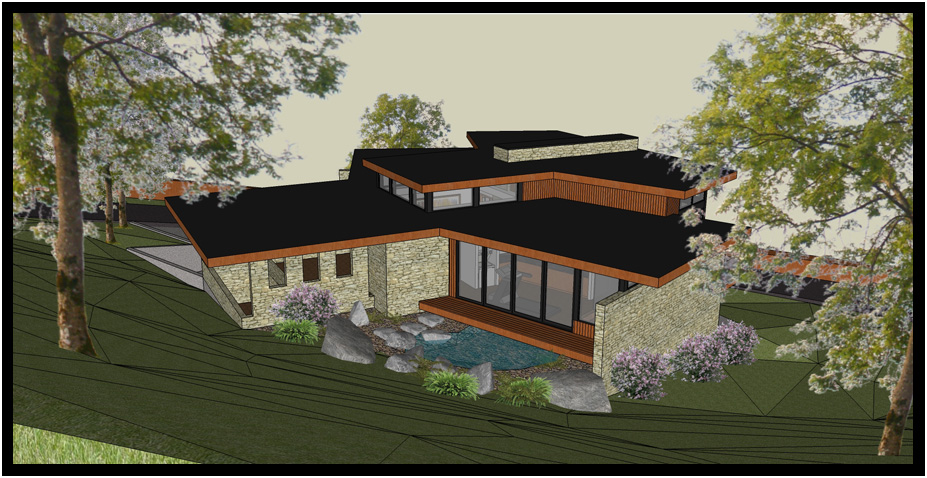
Northwest elevation, Garell Residence, Yachats, Oregon, USA, 1997.
This view looks down on the Entry patio and Japanese bath garden, Garell Residence.
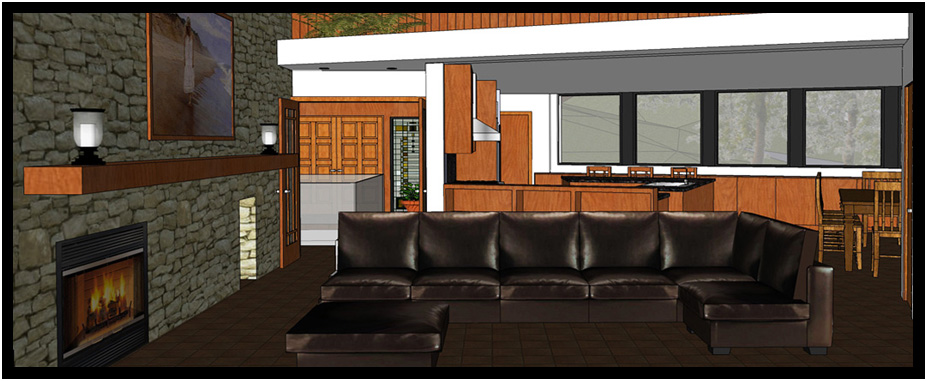
Greatroom, Garell Residence, Yachats, Oregon, USA, 1997.
This view of the Greatroom looks toward Stair Gallery and Kitchen/Dining, Garell Residence.
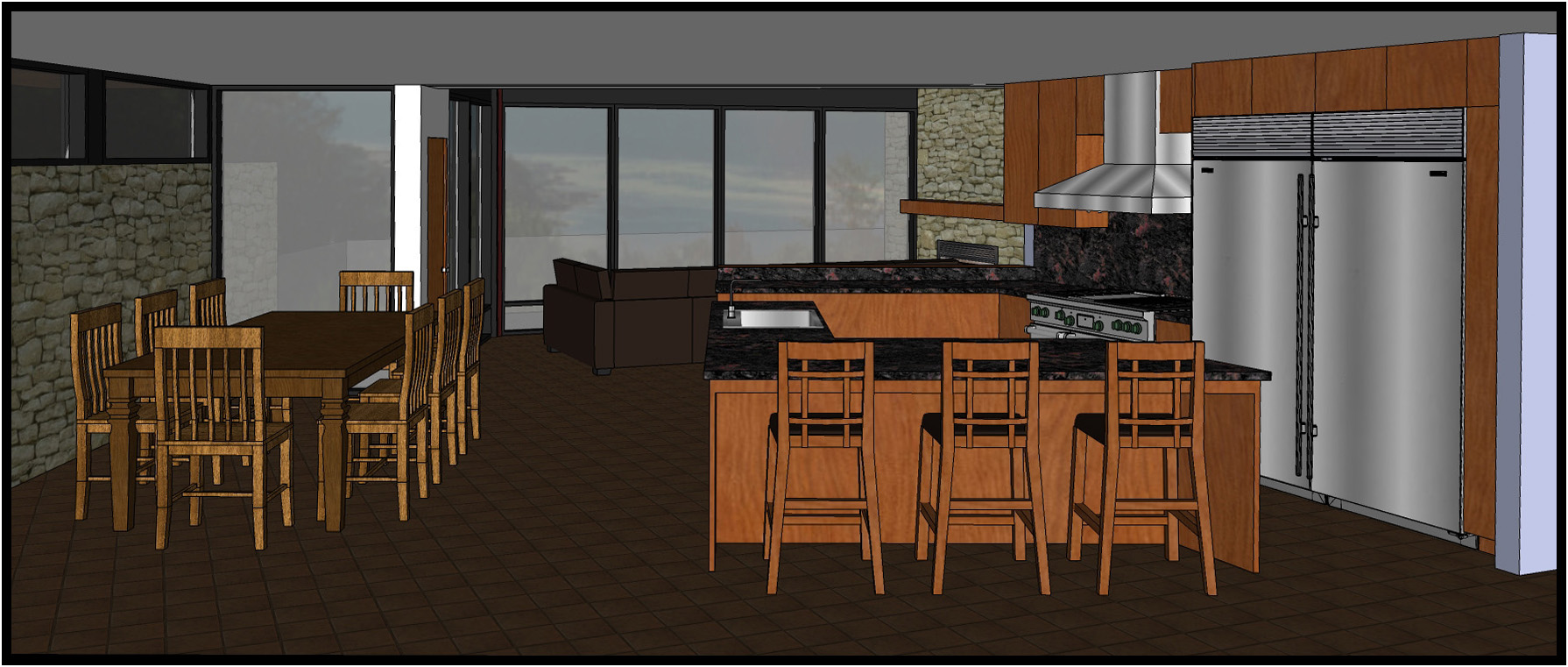
Kitchen, Garell Residence, Yachats, Oregon, USA, 1997.
View of Kitchen/Dining looking toward view through Livingroom, Garell Residence, 1997.
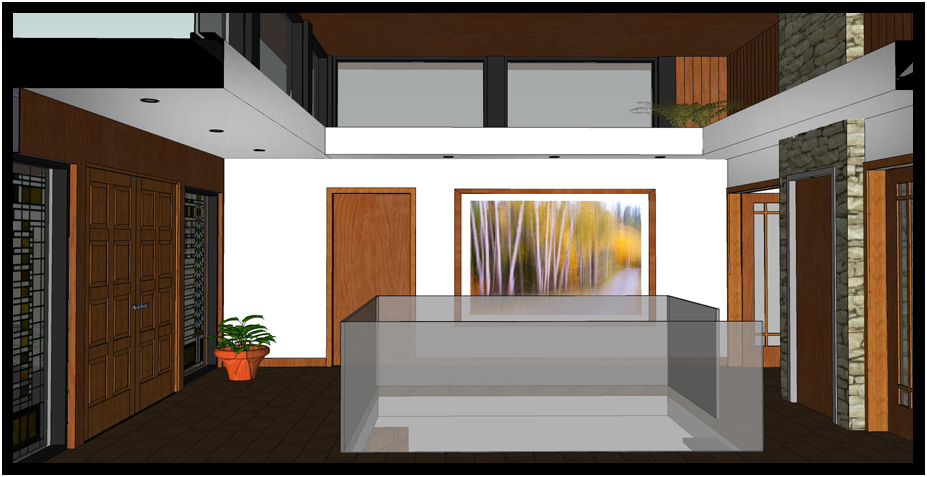
Entry and Stair Gallery, Garell Residence, Yachats, Oregon, USA, 1997.
Entry to house is through the round portal, past the water wall, up the steps and through the sculpture patio.
This view shows the main entry door to the left, the clear glass railing around the stairwell, the elevator, and
art gallery walls indirectly lit with natural light from the clearstory windows above.
copyright d. holmes chamberlin jr architect llc
page last revised june 2019











