architecture residential kociemba residence
Burbank, California, USA - 1978

THE PROJECT
To design and build a contemporary 3000 sq.ft. two level home for a couple with a young child.
THE SITE
A wooded city site with a shallow depth.
THE CLIENT
John & Lynn Kociemba
Burbank, California, USA
THE BUILDER
Owner acting as General Contractor
unless noted otherwise all images copyright d. holmes chamberlin jr architect llc
The Study Model
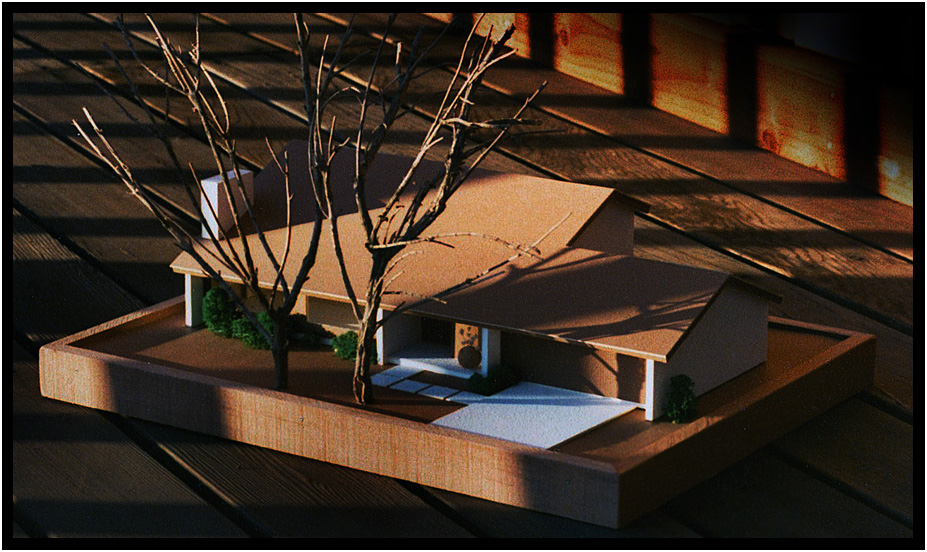
Model, Kociemba Residence, Burbank, California, USA, 1978.
The Plan
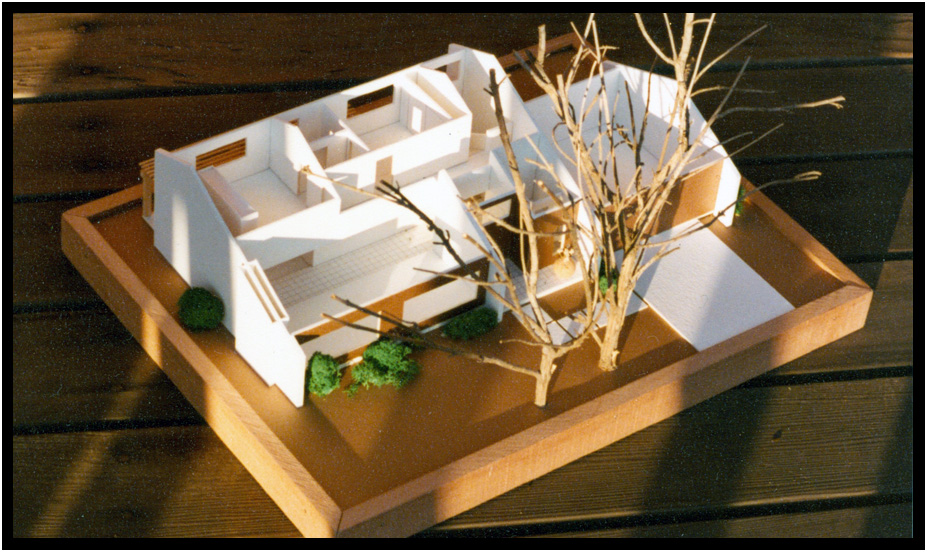
Open roof of model shows the Level One Floor Plan, Kociemba Residence, Burbank, California, USA, 1978.
The main level features the Garage, Entry, Greatroom with Dining area, Powder Room, Laundry, and a Kitchen.
The second level has the Master Suite, second bedroom and bath, and a bonus Family room.
The exterior has rough-textured stucco on the side walls and vertical column/fins along the front.
Recesses in the face of the structure are accented with vertical cedar siding tying it to the wooded site.
Windows are recessed to help keep the home cool on hot summer days.
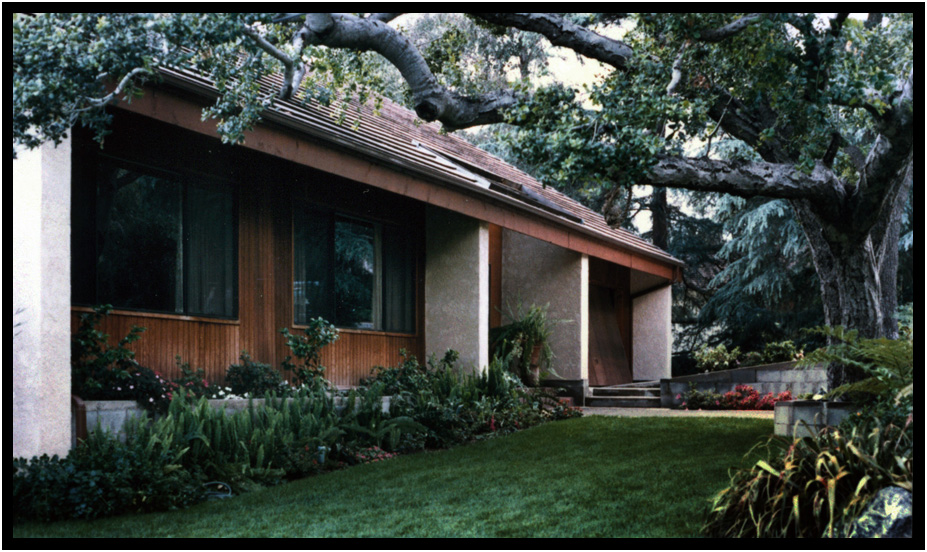
Exterior view shows how the mature oak tree frames the home, Kociemba Residence, Burbank, California, 1978.
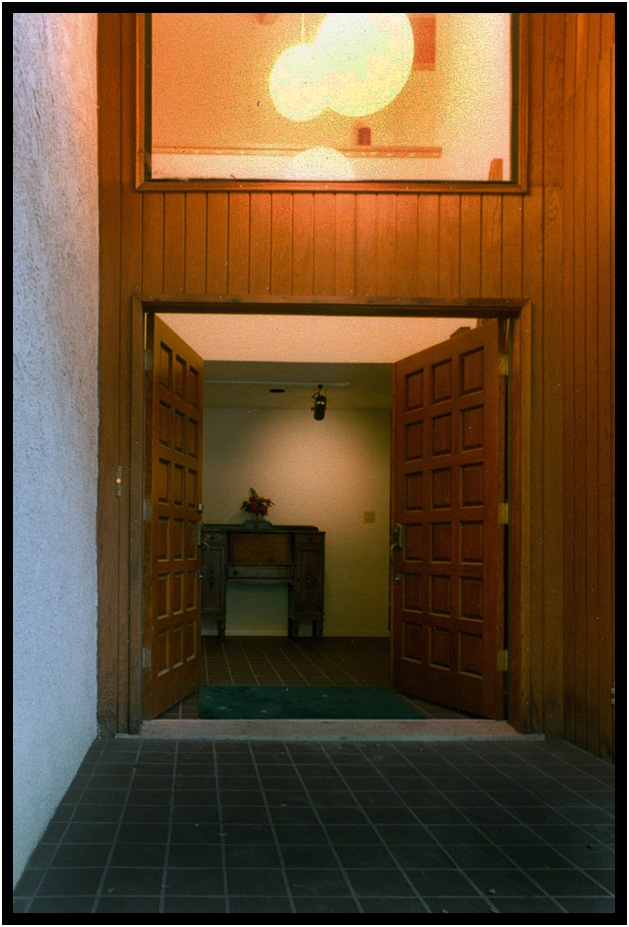
Sheltered Entry, Kociemba Residence, Burbank, California, 1978.
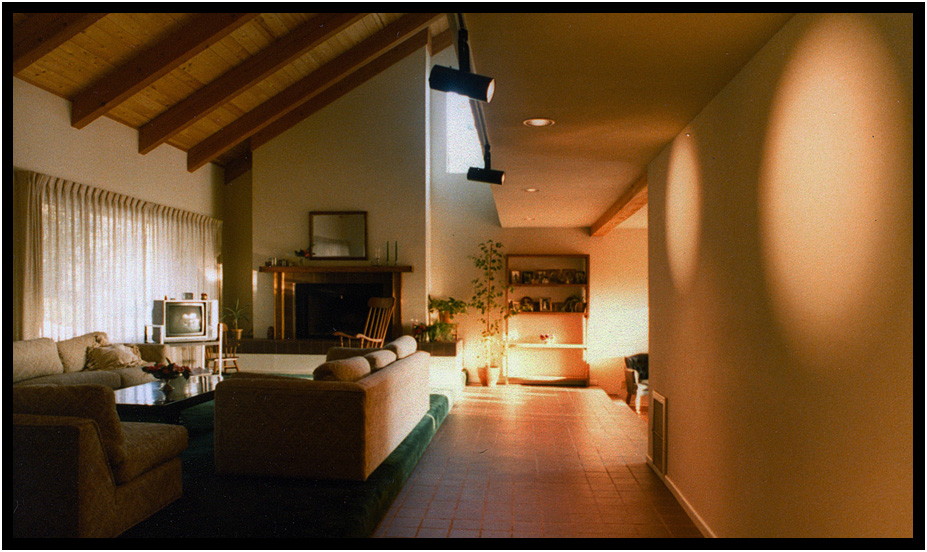
Raised Living Room with vaulted ceilings and large fireplace, Kociemba Residence, Burbank, California, 1978.
Open to two levels, the greatroom stretches the length of the eastern facade with large picture windows that
provide natural light and views of the beautiful mature oak in the front yard.
The Greatroom steps down following the grade of the land toward the tiled Hall/Gallery and then again to
the Dining room. Exposed beams, and t&g planking accent the ceiling.
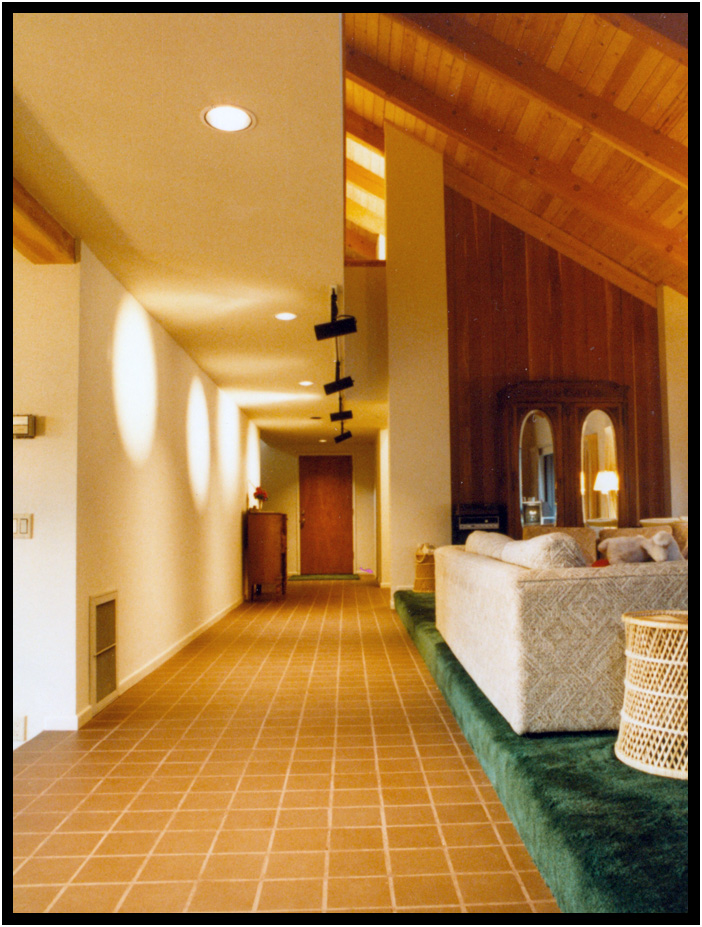
Living Room and Hall, Kociemba Residence, Burbank, California, 1978.
A redwood accent wall adorns the north wall which shelters the Entry.
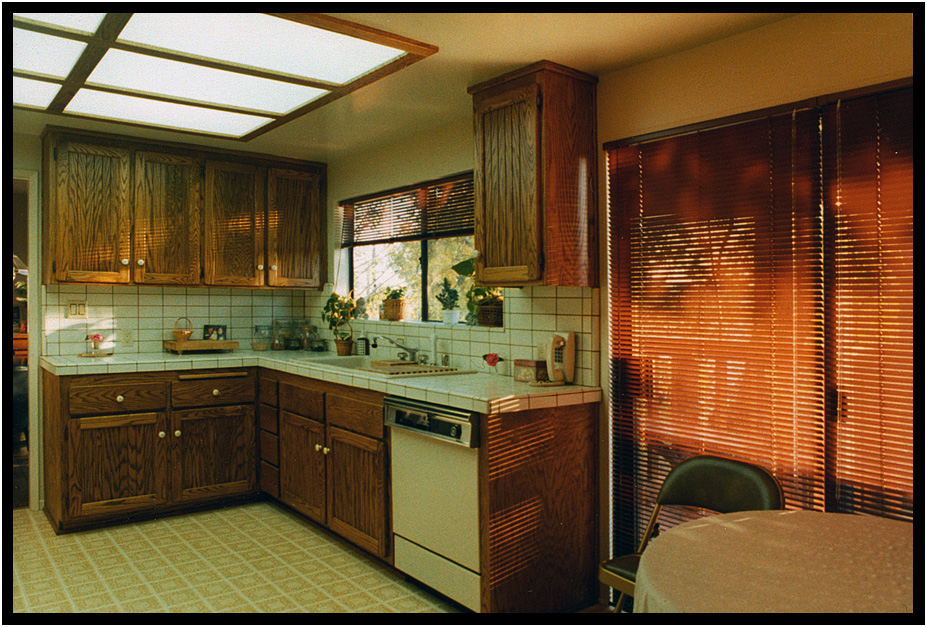
Kitchen, Kociemba Residence, Burbank, California, 1978.
Located on the lower level, the Kitchen, features natural oak cabinets, a large eating area, and access
to the rear deck and the Laundry room.
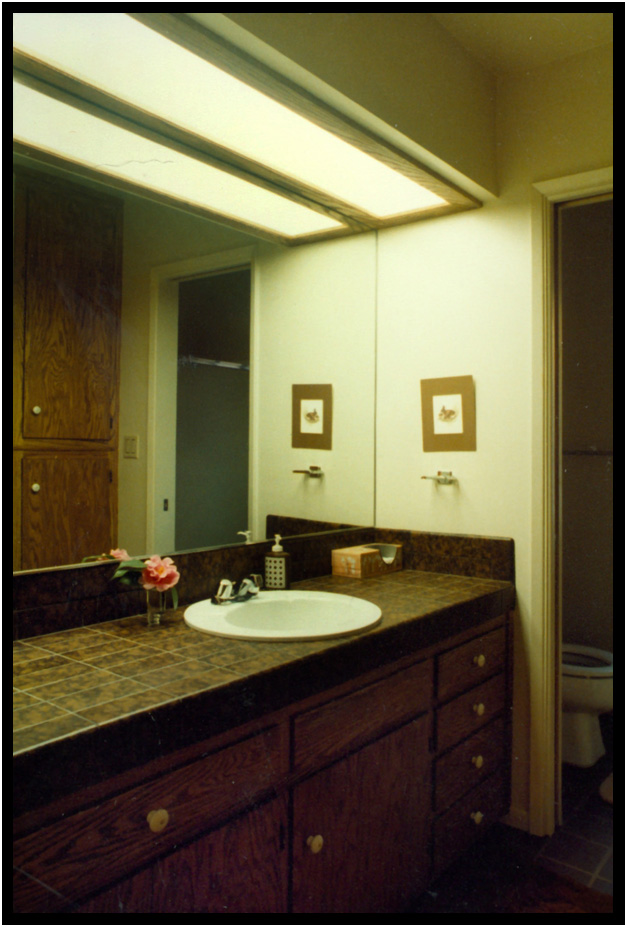
Master Bath, Kociemba Residence, Burbank, California, USA, 1978.
The bath features oak cabinets with tiled counter and separate WC area.
copyright d. holmes chamberlin jr architect llc
page last revised June 2019








