architecture residential mccall residence
Yachats, Oregon, USA - 2018-2019

THE PROJECT
To design and build a contemporary bayfront 1700 sf, two-story, residence.
Originally, the owners wanted to add onto a 1970s, thirteen sided, kit house.
After we studied what would be required, the owners realized that they could build a new house of the same size for about the same cost.
As the design developed, the owners realized that they wanted to upgrade the new home.
A second story Master Suite was added and appliances and finishes were upgraded.
THE SITE
A small, gently sloping, city site next to the Yachats River estuary/bay.
The architectural work for this project included researching zoning laws and producing comprehensive documents for a lot coverage variance.
The architect presented arguments before the Yachats Planning Commission in an open hearing and was granted the needed lot coverage variance.
THE CLIENT
Jerry & Meredith McCall
Yachats, Oregon
THE BUILDER
Blain Cunningham, RC Exteriors
unless noted otherwise all images copyright d. holmes chamberlin jr architect llc
The Virtual Model
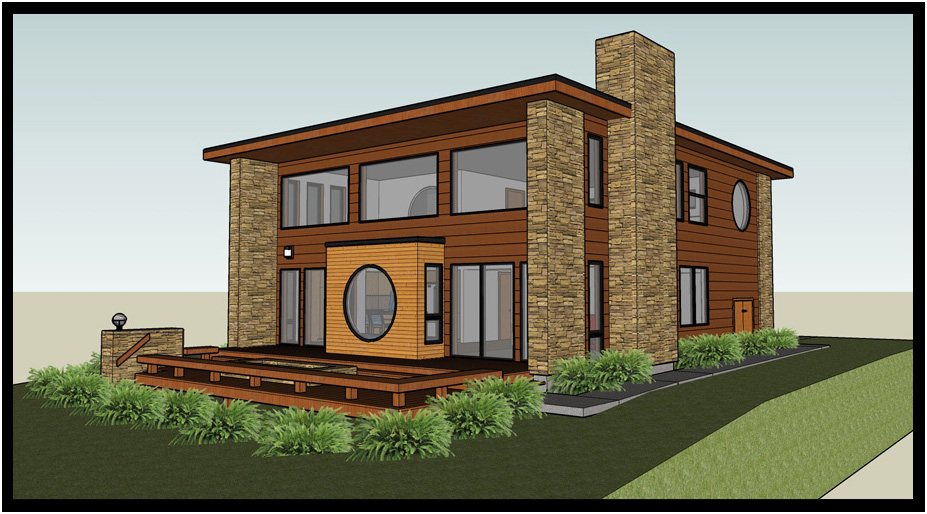
Model, McCall Residence, Yachats, Oregon, USA, 2018.
View of the virtual model of the new McCall Residence from the Yachats River, southeast side.
The Plan
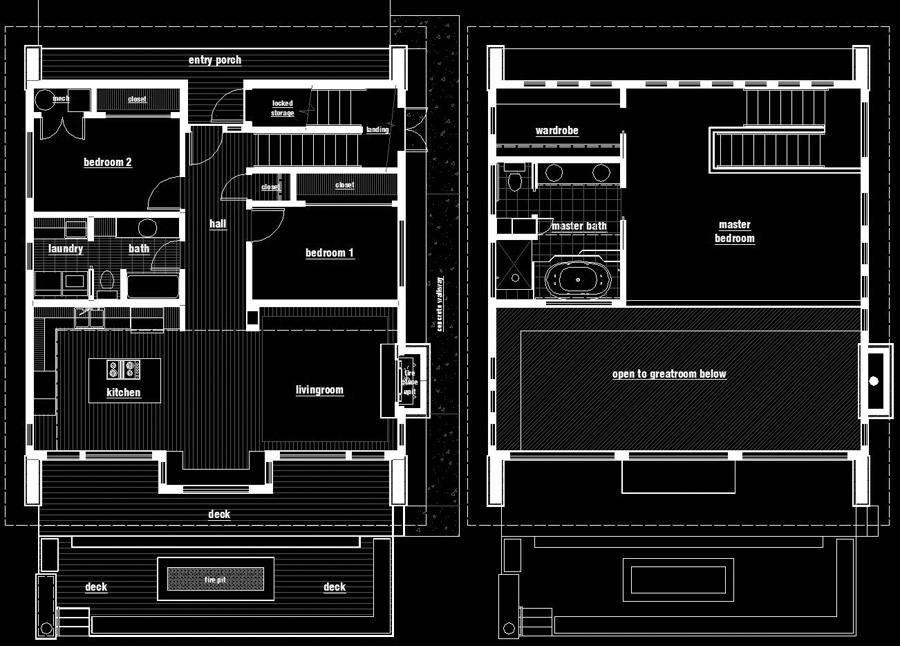
Floor Plans, McCall Residence, Yachats, Oregon, USA, 2018.
The main level features a vaulted Greatroom with Kitchen, Dining, and Livingroom, two Bedrooms,
Bath, Laundry, Stairs, Mechanical spaces, and locked storage spaces next to and under the Stairs.
The second level has the Master Suite including Bedroom, Walk-in Wardrobe, and Master Bath.
The Site
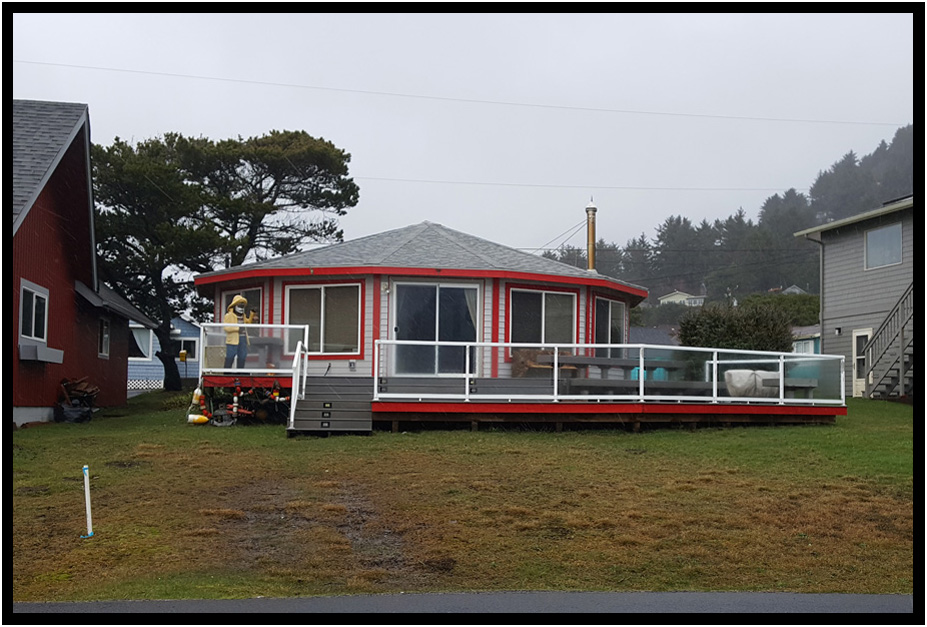
Existing site with old kit home, McCall Residence, Yachats, Oregon, USA, 2018.
The existing small, gently sloping, site next to the Yachats River estuary/bay.
The lot is part of the first original plat of Yachats.
Project work included researching zoning laws and producing comprehensive documents
for presentation to the Planning Commission for a lot coverage variance.
After the architect's presentation, the Planning Commission voted to approve the variance.
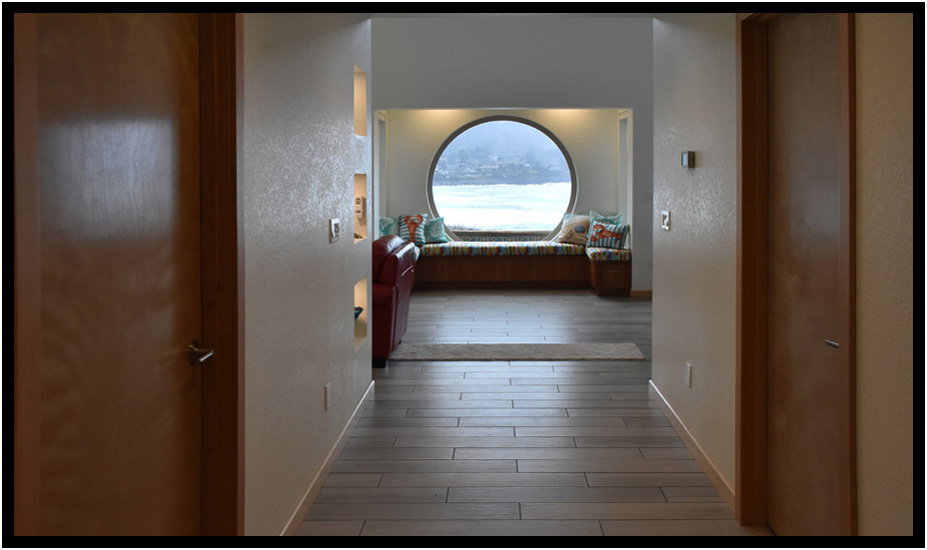
Entry Hall, McCall Residence, Yachats, Oregon, 2019.
When entering the home from the main entrance on the north, the wide hallway and round window frame
the beautiful view of the Yachats River estuary and the Pacific Ocean beyond.
The door to Bedroom One is on the left after the staircase to the Master Suite and the door to the
Guest Bath is on the right after the door to Bedroom Two.
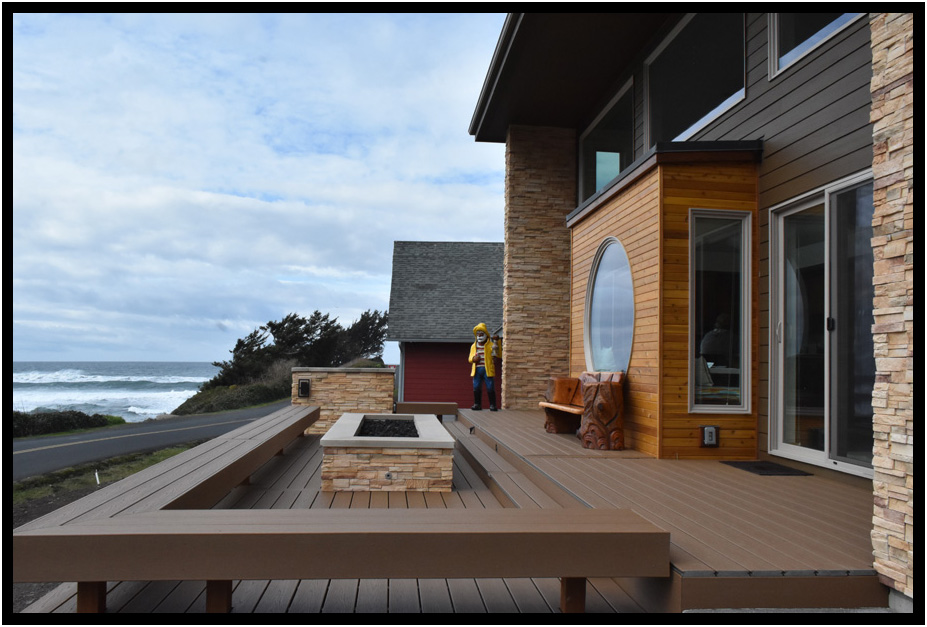
Front deck looking west, McCall Residence, Yachats, Oregon, 2019.
Perimeter benches surround the deck and eliminate the need for railings that would block the views.
A large gas fire pit on a timer provides heat and ambiance to the deck.
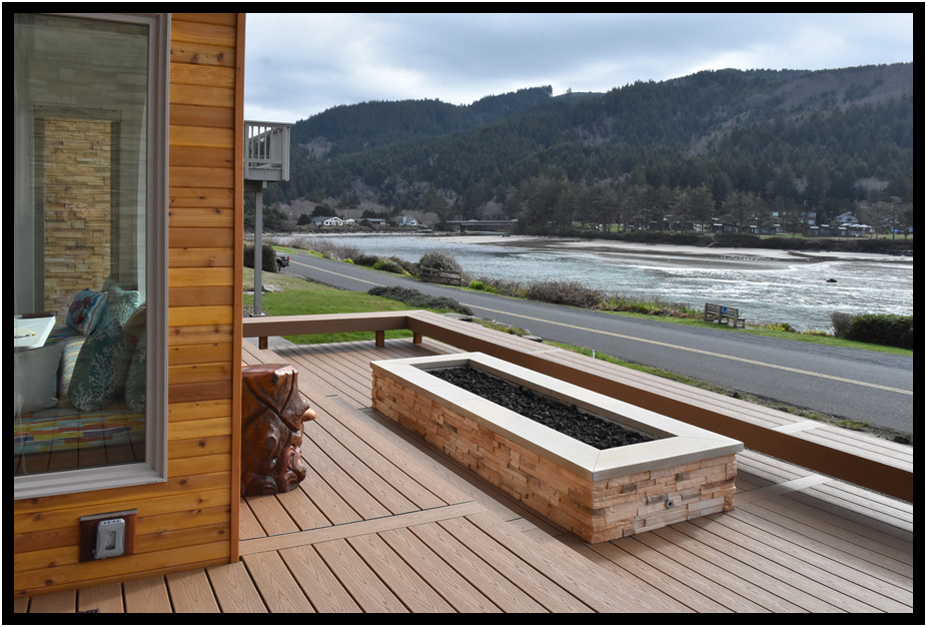
Front deck looking east, McCall Residence, Yachats, Oregon, 2019.
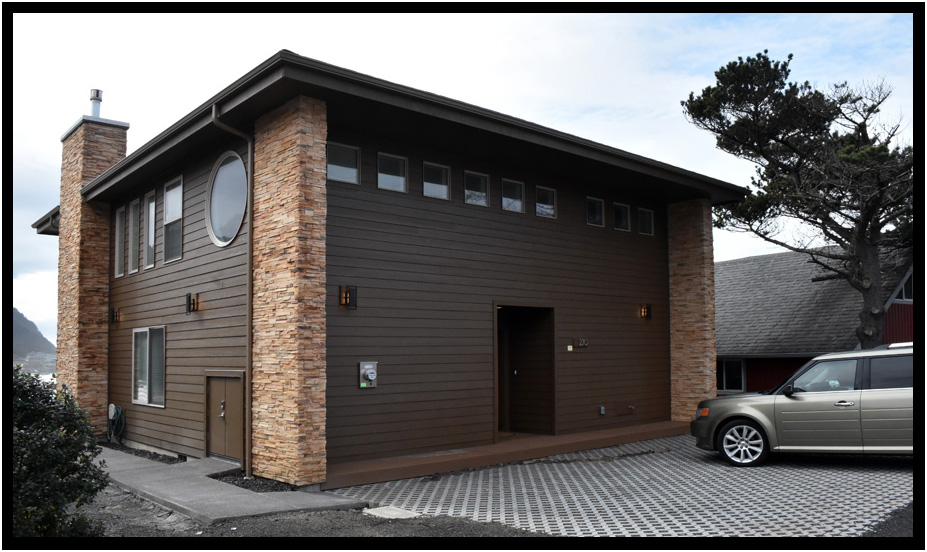
Rear, northeast elevation, features main entrance and parking plaza, McCall Residence, Yachats, Oregon, 2019.
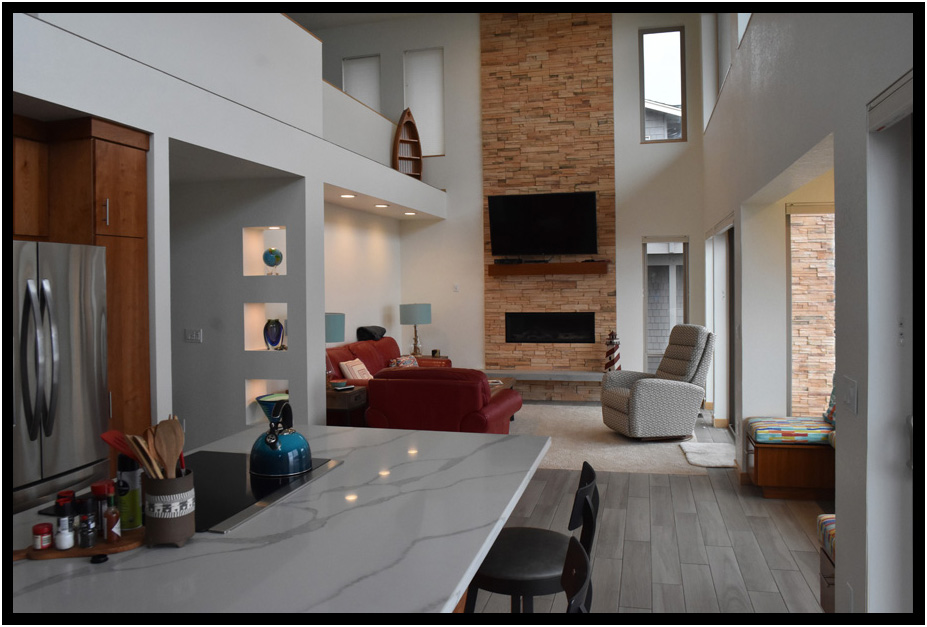
Greatroom looking east through dining area to Livingroom, McCall Residence, Yachats, Oregon, 2019.
Soffits provide staging for artifacts and bring task lighting down close to couch seating.
Lighted niches at hallway also provide display areas for featured artifacts.
On the right window wall, the push-out window seat provides a reading area with views of the river.
An electrically-controlled gas fireplace with a concrete hearth and ledgestone "chimney" is centrally located.
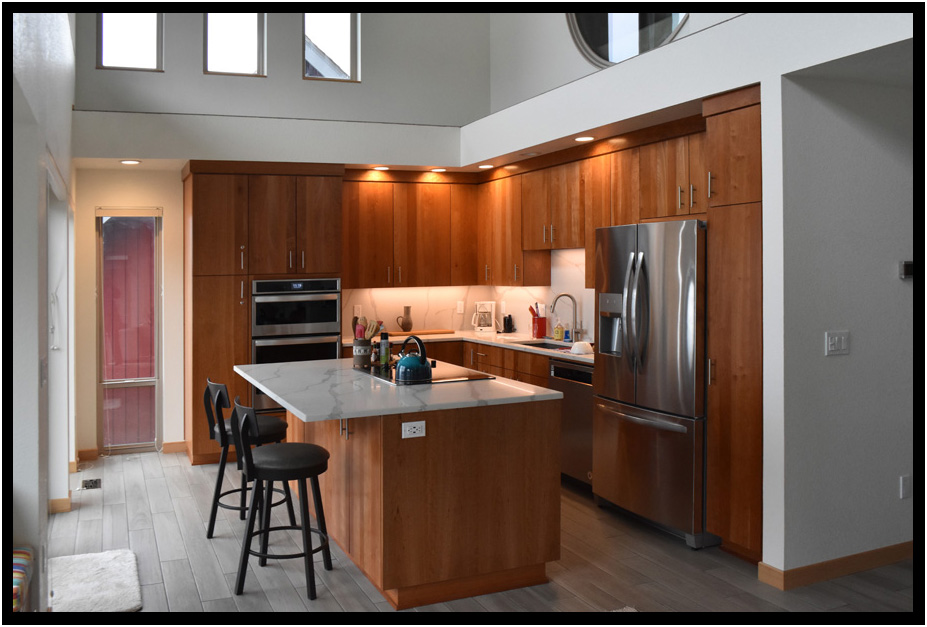
Kitchen, McCall Residence, Yachats, Oregon, 2018.
The Kitchen features cherry cabinets and onyx counter tops and full splash.
It is situated at west end of Greatroom and has ocean views and patio door access to the Deck.
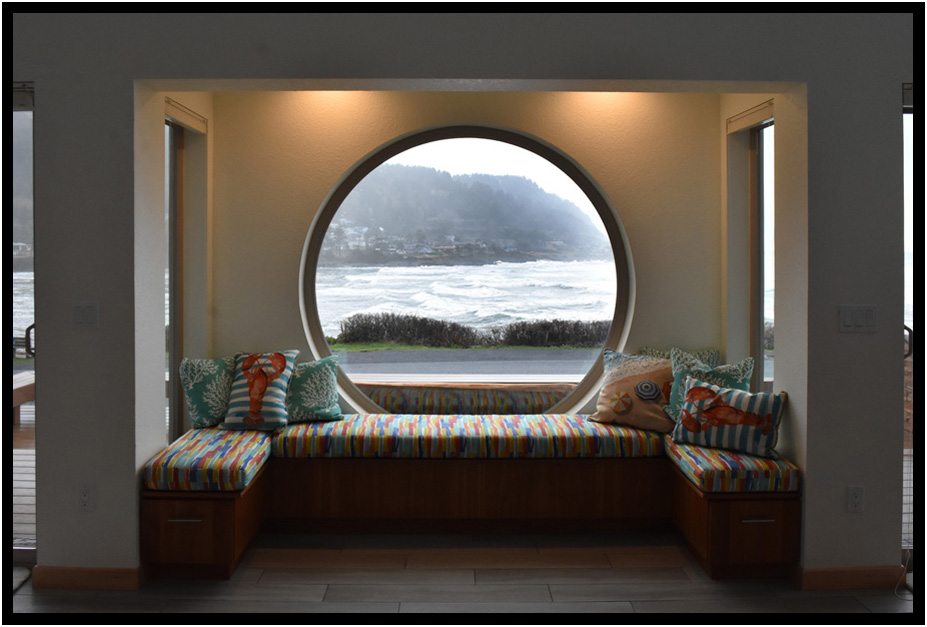
Window seat in the center of the Greatroom, McCall Residence, Yachats, Oregon, 2019.
This seat provides a wonderful area to sit and read and take in views of the estuary to the east, south and west.
There are storage drawers underneath the seating for dining linens, games, or other items.
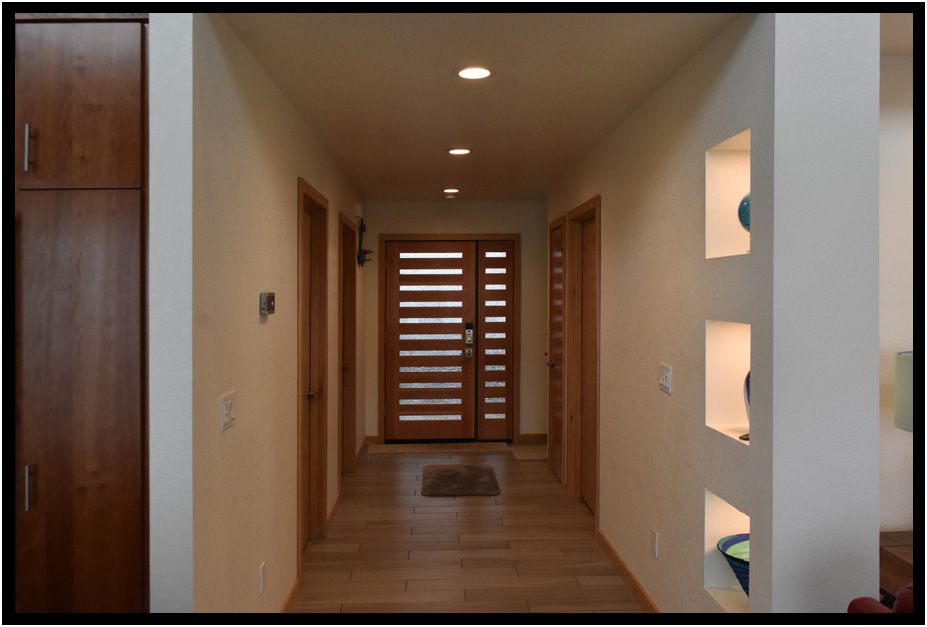
Entry Hall, McCall Residence, Yachats, Oregon, 2019.
This view looks back toward the main entrance from the Greatroom.
Note the lighed niches for display that penetrate the wall at the Greatroom.
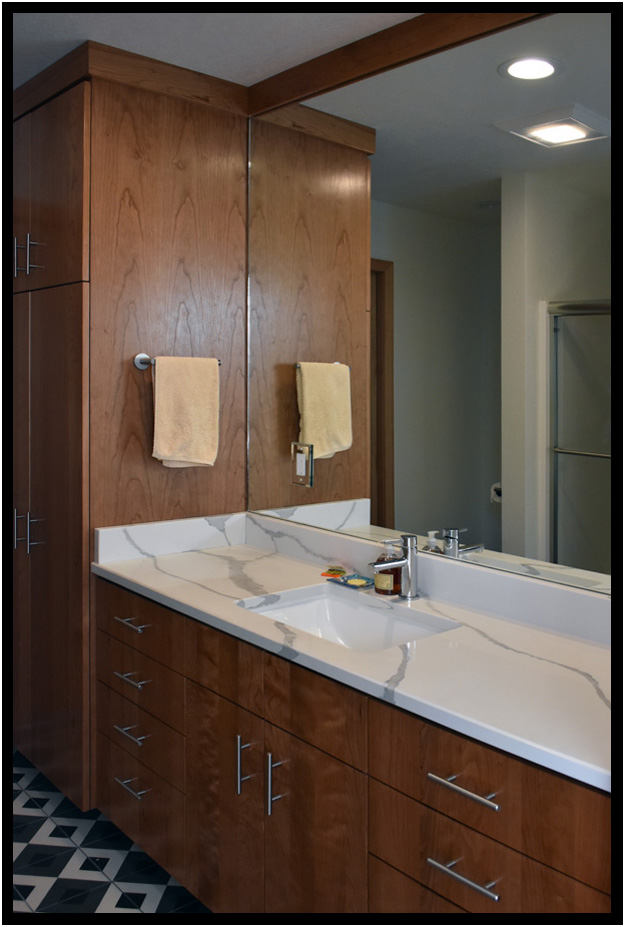
Guest bathroom off the main hall on first level, McCall Residence, Yachats, Oregon, 2019.
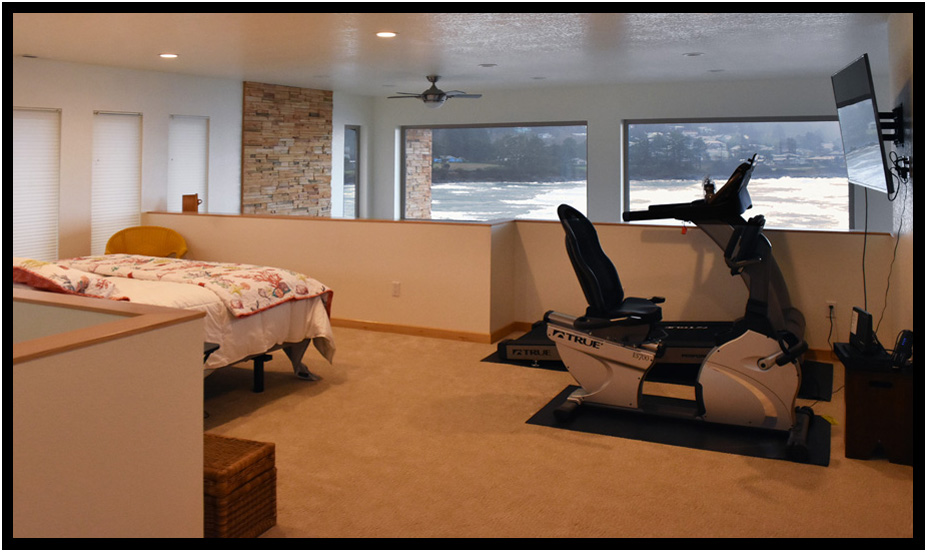
Master Bedroom, McCall Residence, Yachats, Oregon, 2018.
This large room on the second level looks out over the Greatroom through the window wall to the Yachats
River estuary and Pacific Ocean beyond, with the large Master Bath and walk-in Wardrobe to the right.
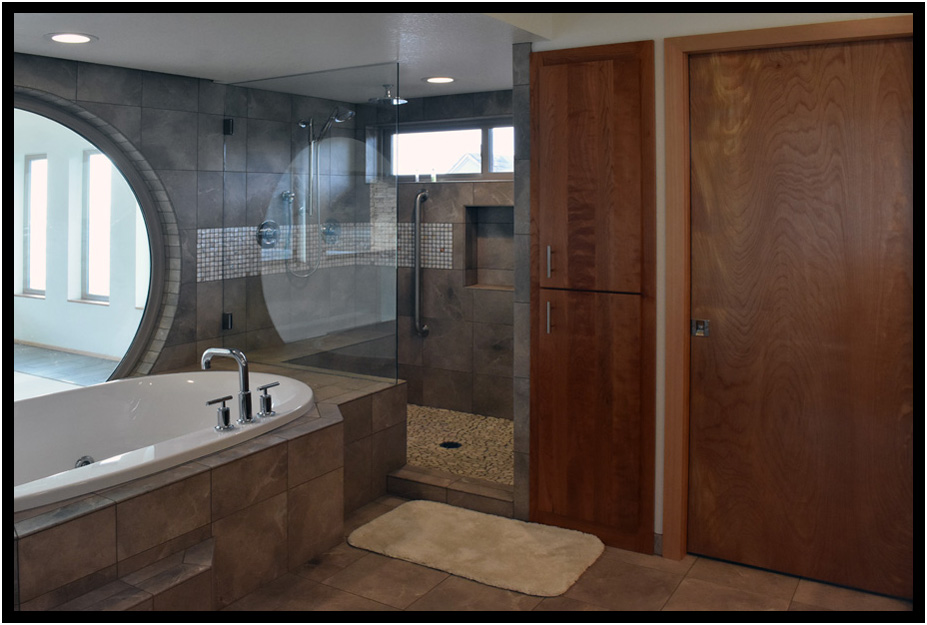
Master Bath, McCall Residence, Yachats, Oregon, 2019.
Another round window looks out over Greatroom framing river and ocean views from the tub.
The walk-in shower, behind a clear glass partition, features both a rain head and a hand-held shower.
The soaking tub soffit features a recess for a privacy blind to cover the round window when needed.
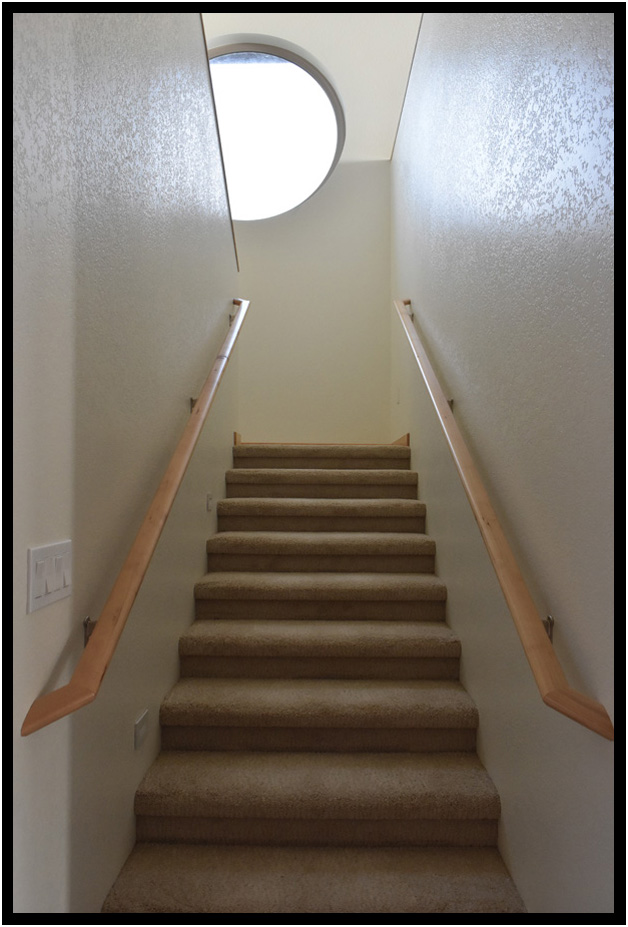
Stairway with round window on landing, McCall Residence, Yachats, Oregon, 2019.
The Client requested low profile steps and double handrails.
copyright d. holmes chamberlin jr architect llc
page last revised june 2019















