architecture residential riess residence
Yachats, Oregon - 2004
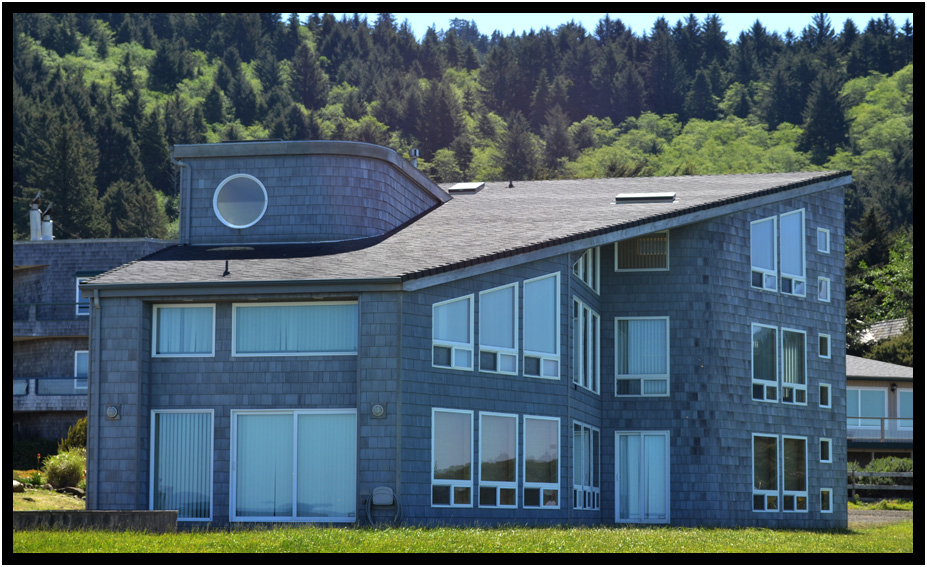
THE PROJECT
To design and build a 3000 sq.ft., three level, contemporary home with spectacular ocean frontage.
To provide a comfortable, yet dynamic, interior suitable for a business couple with grown children who enjoy
hosting and entertaining both business clients and family.
THE SITE
This virtually level triangular ocean front site has spectacular views of the rocky coastline and has
as a back-drop, a heavily wooded coastal range of mountains.
Design requirements dictated that every usable inch of buildable space be utilized on the a site restricted
by CC&R setbacks, a thirty foot height limit, an existing grandfathered beach cottage, and flood plane restrictions.
THE CLIENT
Paul & Stephanie Riess
Eugene, Oregon, USA
THE BUILDER
Gary Wiebe, Wiebe Construction
Waldport, Oregon, USA
unless noted otherwise all images copyright d. holmes chamberlin jr architect llc
The Design Concept
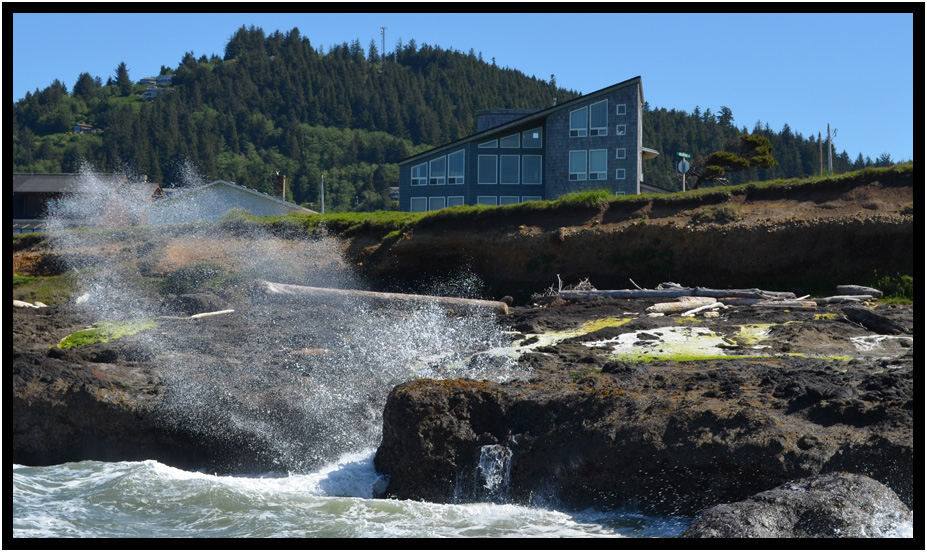
Setback limitations suggested that a triangular design was most efficient to meet the Client's square footage requirements.
The resulting contemporary design uses strong bold geometric shapes and smooth straight and angled planes that are
contrasted by curvilinear surfaces designed to draw your attention to entries and other special architectural features.
Due to the nature of the coastal rains and wind in this area and their effect on the maintenance of exposed surfaces and
material interfaces, detail elements are kept to a minimum on the exterior.
Ocean views are the main priority and the main areas of the house face the views.
The Model
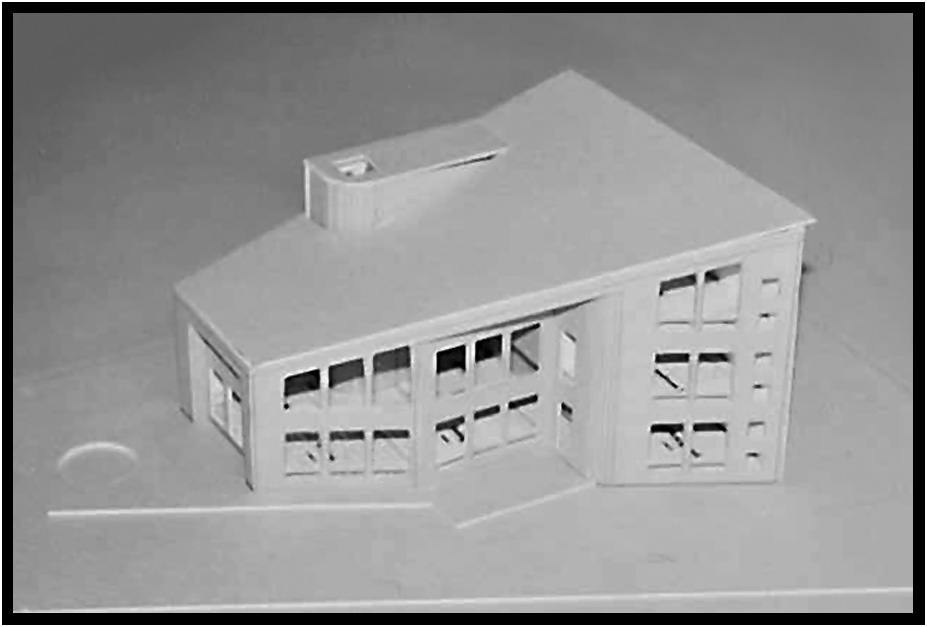
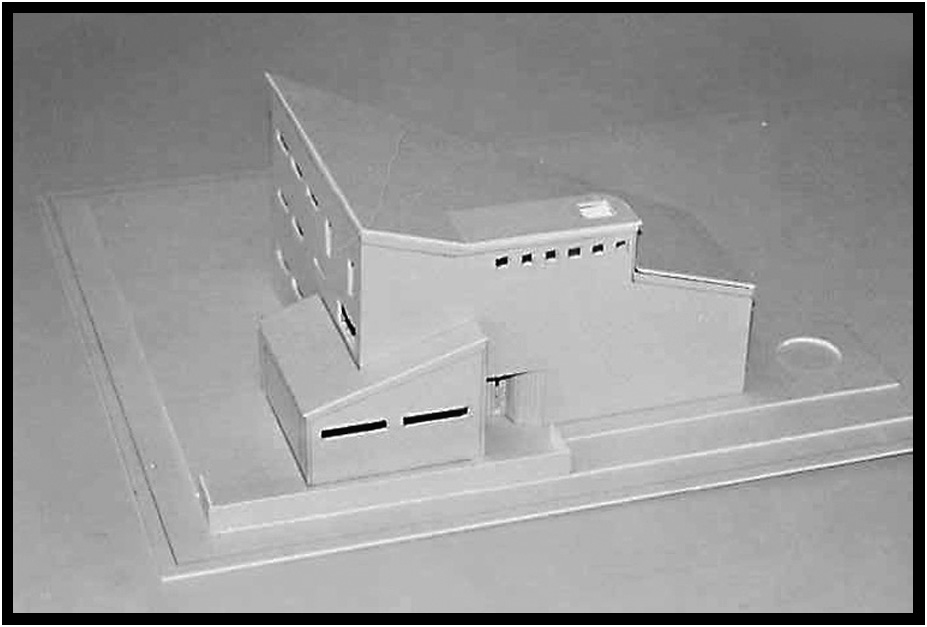
Two views of the study Model, Riess Residence, Yachats, Oregon, USA, 2004.
The view of the model on the left shows the window wall that faces the Pacific Ocean.
The view of the model on the right shows the "back" of the house that faces neighbors.
Note the protruding garage that was grandfathered and thus allowed less setback from the street.
The Plan
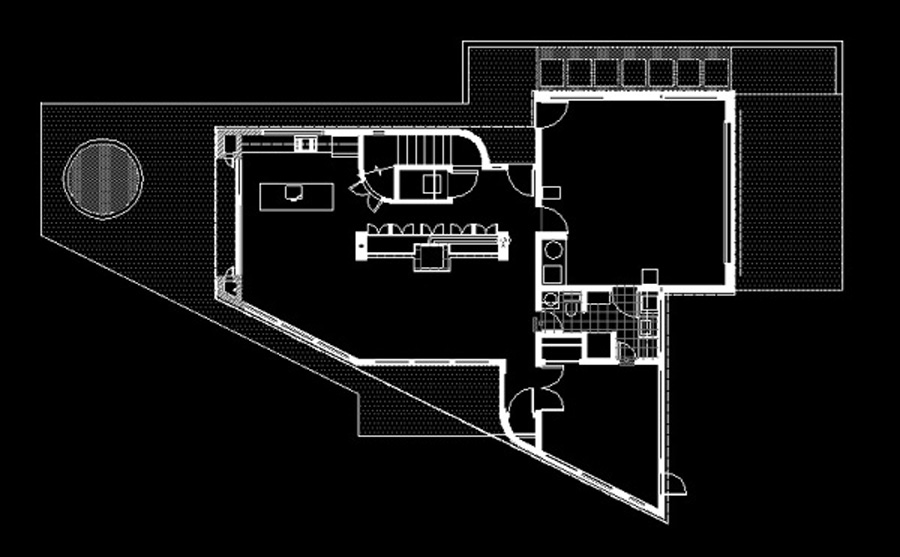
Floor Plan, Level One, Riess Residence, Yachats, Oregon, USA, 2004.
The first level features the Garage, Entry, Greatroom, Dining, Kitchen, Office/Guestroom, Powder room, and Mudroom/Laundry.
The second level has the Family room, two bedrooms, and a split bath. The third level has the Master Suite including Wardrobe and Bath.
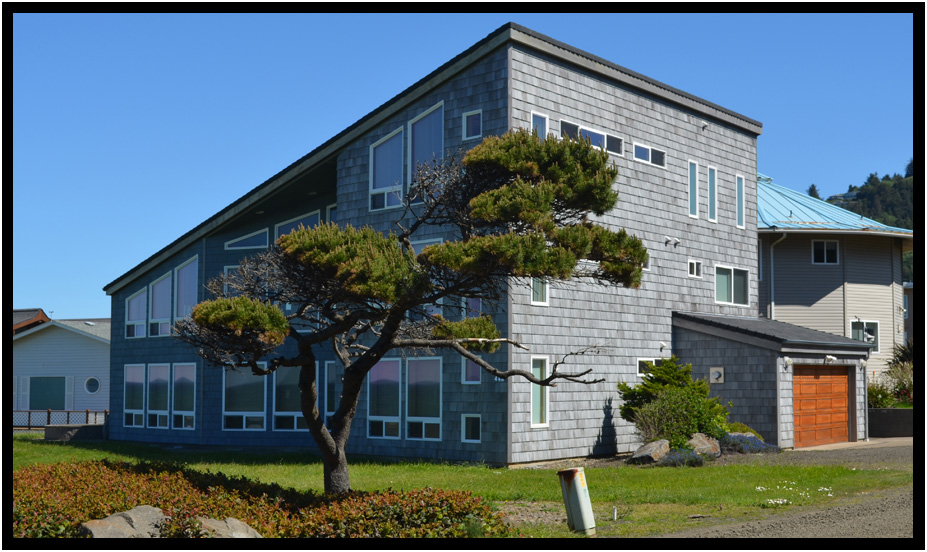
Southeast exterior, Riess Residence, Yachats, Oregon, 2004.
This angle shows the dramatic pitch of the roof that is designed to reflect the contour of the coastal range to the east.
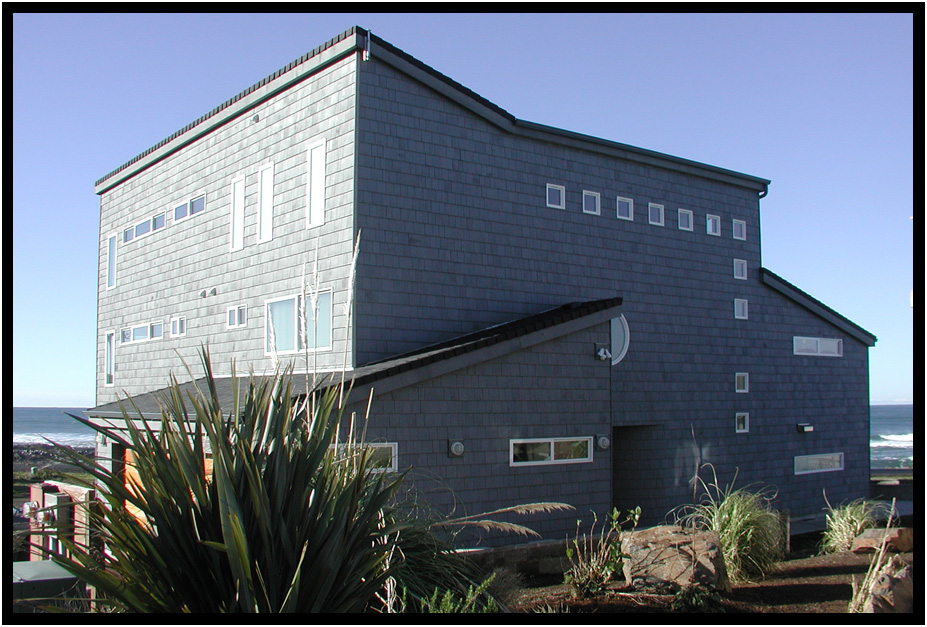
Northeast exterior, Riess Residence, Yachats, Oregon, USA, 2004.
The entrance is on this weather-protected side of the home and is accented by a curvilinear wall to draw you in.
Here also, the windows are limited in size for privacy from neighbors.
Small square windows follow the stairwell in an "L" pattern for interest and to suggest whats happening inside.
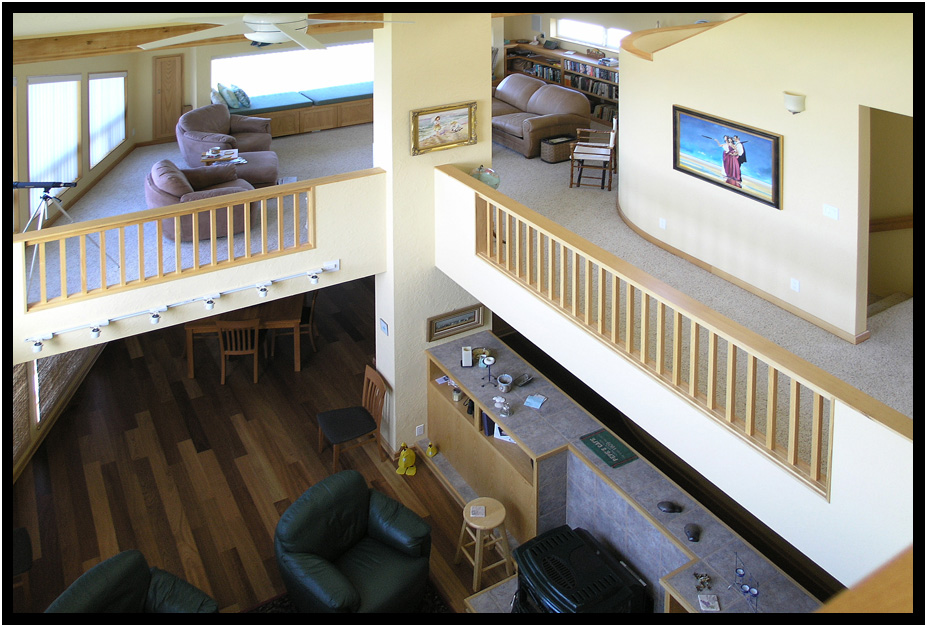
Looking down at Greatroom from the third level, Riess Residence, Yachats, Oregon, USA, 2004.
Open to all three levels, with exposed glulam beams and sloping ceilings, the Greatroom provides dynamic
views of the ocean to the south (left).
The open railing of the second level reflects the accessability of the Family Room and secondary bedrooms.
The solid railing of the third level relects the privacy of the Master Suite and serves as a visual tie for
connection to the curvilinear staircase.
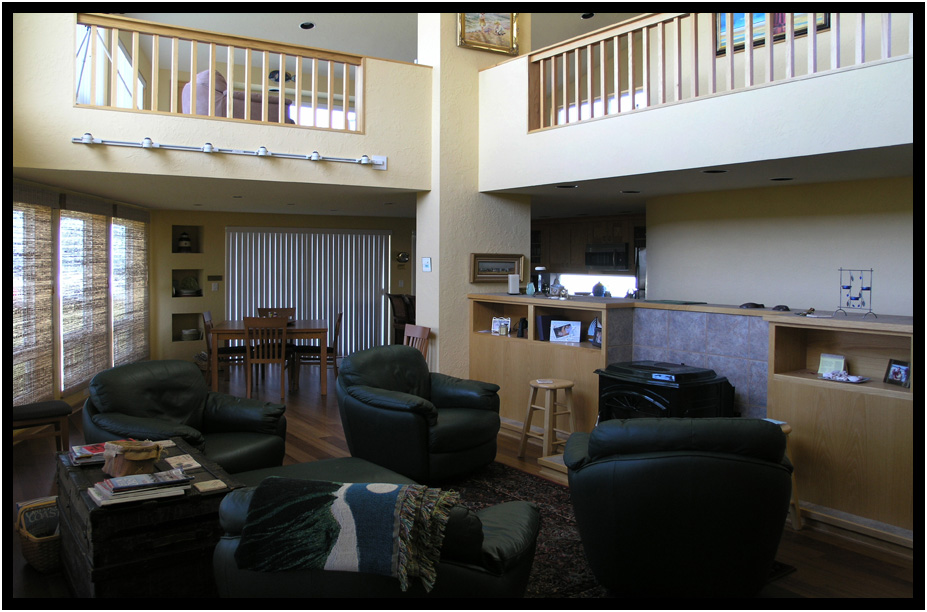
Greatroom, Riess Residence, Yachats, Oregon, USA, 2004.
This view of the Living Room looks west toward the Dining Room and Kitchen and shows how it's a three-story
vaulted ceiling is open various "lofts" and walkways surrounding it on the second and third levels.
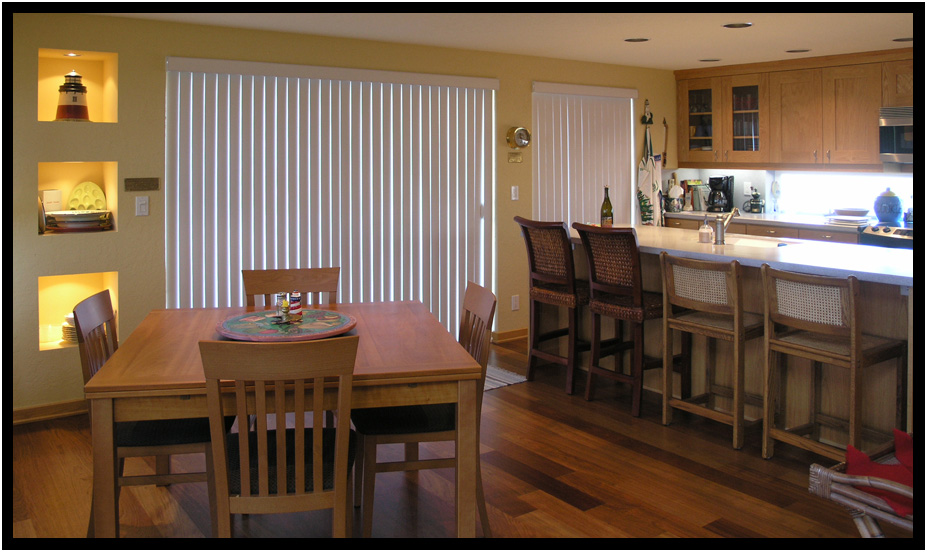
The Diningroom and Kitchen, Riess Residence, Yachats, Oregon, USA, 2004.
Natural oak cabinets and hardwood flooring are accented with contrasting light solid surface
countertops and indirect, under-cabinet lighting.
The use of a series of small square windows to add interest to the front facade and define the stairwell on the
rear elevation are reflected in the design of the lighted art niches in the dining area.
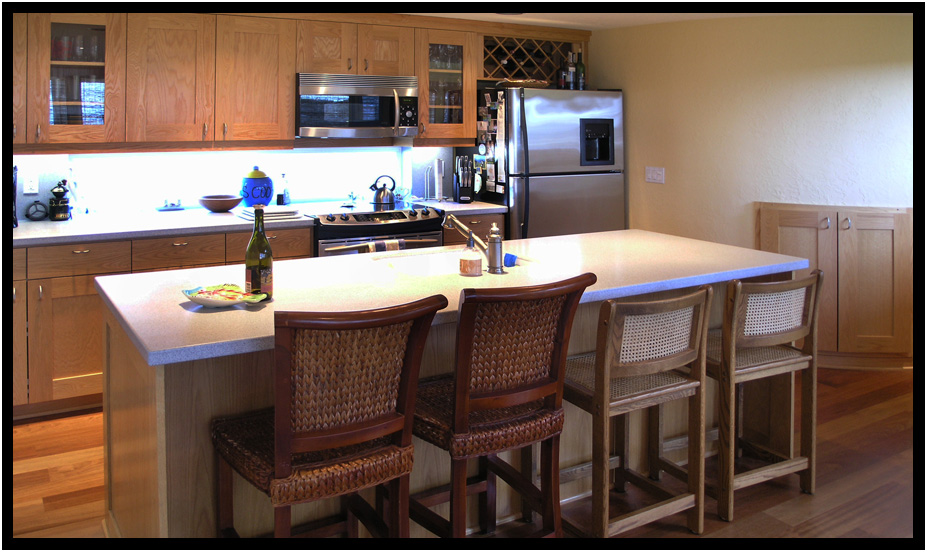
The Kitchen, Riess Residence, Yachats, Oregon, USA, 2004.
A long narrow obscure window between the counter and cabinets lets in natural light and keeps privacy.
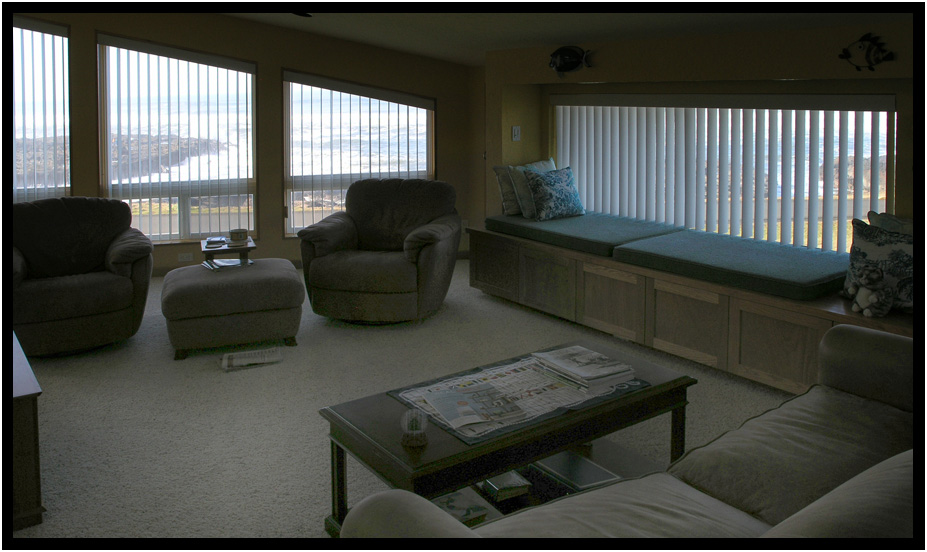
Family Room, Riess Residence, Yachats, Oregon, USA, 2004.
The Family Room, located on the second level at the tip of the truncated triangle, is open to the Living Room
below and features ocean views to the south and west.
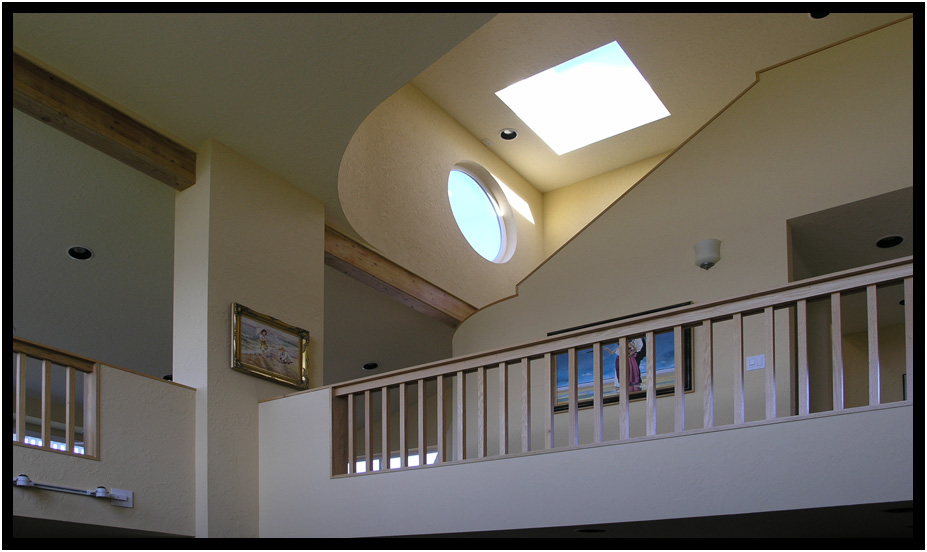
The balconies and Staircase, Riess Residence, Yachats, Oregon, USA, 2004.
Situated at the rear of the house where it is easily accessible from the entry and does not interfere with views,
the Staircase provides a strong vertical element to the interior which is carried through to the exterior as
architectural relief for the long straight slope of the roof which reflects the hillside behind.
A series of small square windows flank the stairs on the north in an inverted "L" to let in light and convey the
interior space to the exterior facade.
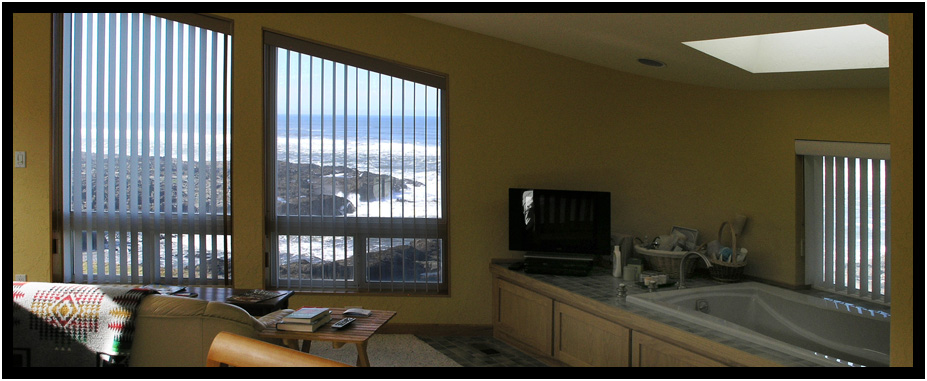
The Master Bedroom, Riess Residence, Yachats, Oregon, USA, 2004.
Situated on the third level, the Master Suite features a large walk-in wardrobe, a master bath, and spectacular
views of the ocean through strategically placed windows that provide the views but, where needed, maintain privacy.
Tucked under the lowest portion of the vaulted ceiling is the soaking tub with its own "private" view of the ocean.
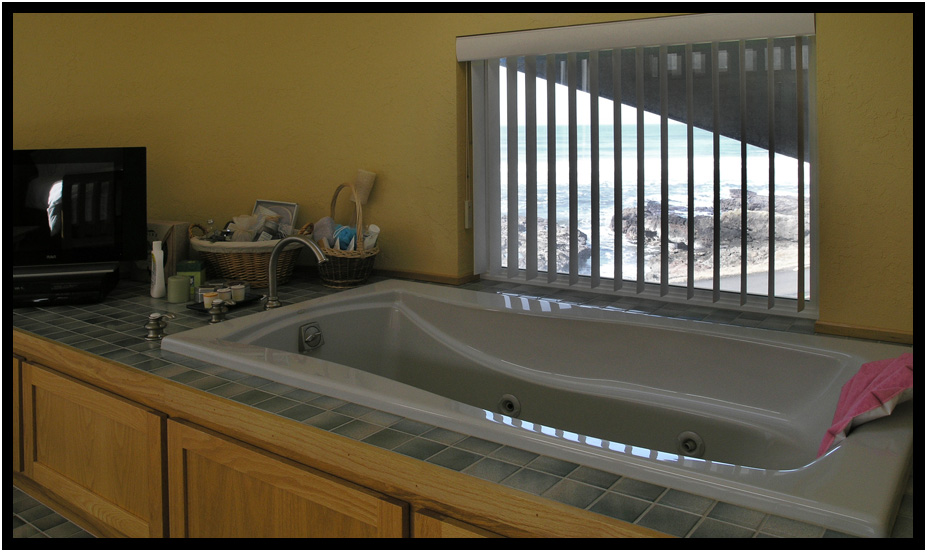
Soaking tub with a view, Master Suite, Riess Residence, Yachats, Oregon, 2004.
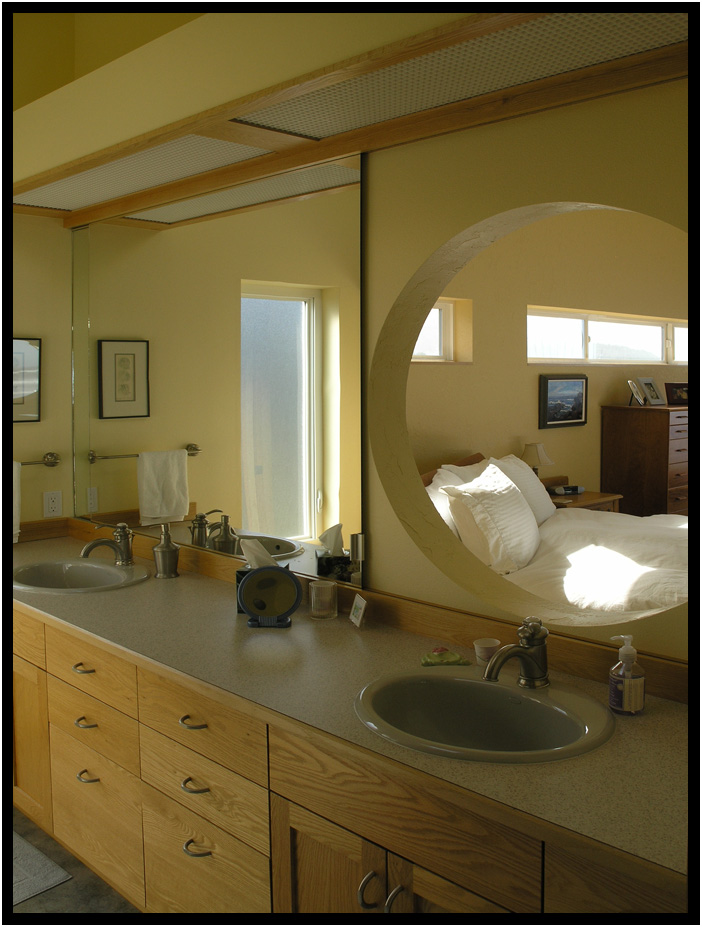
The Master Bath, Riess Residence, Yachats, Oregon, USA, 2004.
Situated behind the master bedroom, the master bath features a large shower
and double lavs and a full wall of mirrors behind the lavs, half of which is
on a track which allows it to slide to one side revealing a round opening
providing views of the ocean beyond from both the lavs and the shower.
The back side of this sliding mirror is also a mirror so that when closed
the round opening becomes a frame for a mirror in the Bedroom.
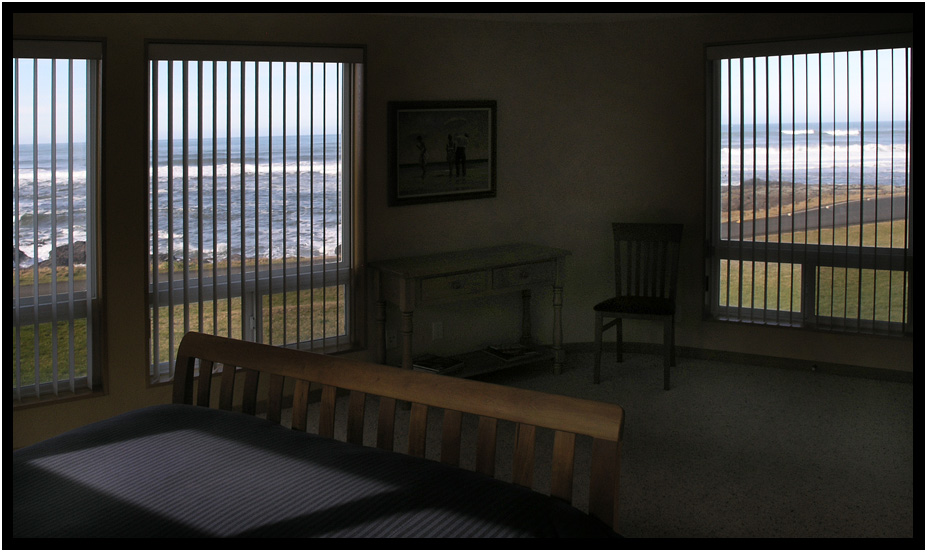
Bedroom, Riess Residence, Yachats, Oregon, USA, 2004.
This secondary Bedroom has ocean views to the south and west and direct access to the patio.
copyright d. holmes chamberlin jr architect llc
page last revised june 2019
















