architecture residential ruggeri residence
Yachats, Oregon, USA - 1988

THE PROJECT
To design a contemporary 3800+ sq.ft. ocean view home on a forested outcrop of a steep hillside.
THE SITE
A relatively steep site on the brow of the coastal range with panoramic 180 degree views
over-looking the village of Yachats and the sea beyond.
THE CLIENT
Jim & Carol Ruggeri
Yachats, Oregon
THE BUILDER
Paul Davis
Albany, Oregon
unless noted otherwise all images copyright d. holmes chamberlin jr architect llc
The Site
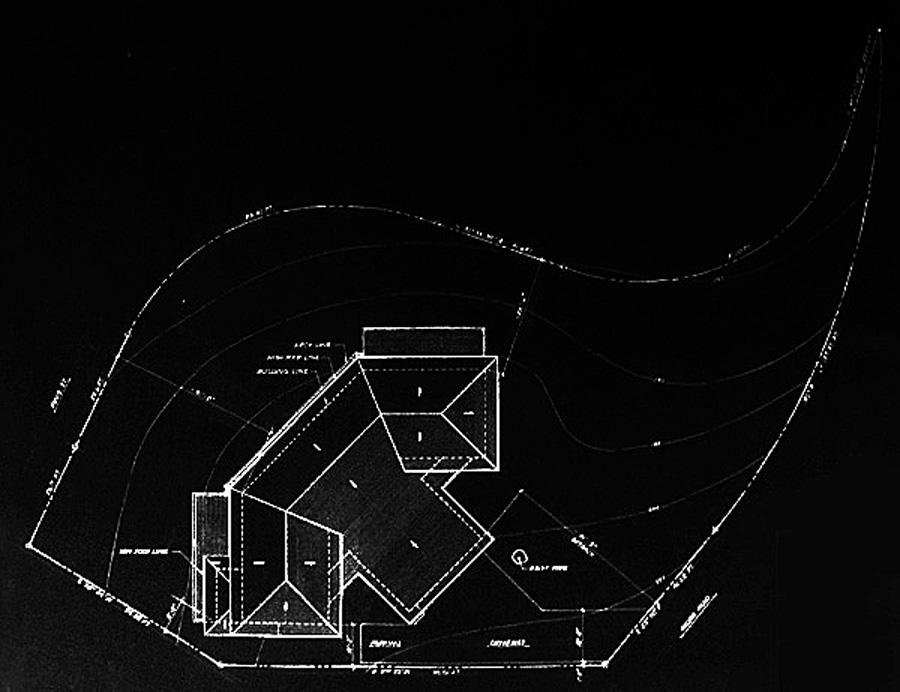
Site Plan, Ruggeri Residence, Yachats, Oregon, 1988.
This large three level home is wrapped around a forested outcropping of the coastal range facilitating great ocean views from all rooms.
The Plan
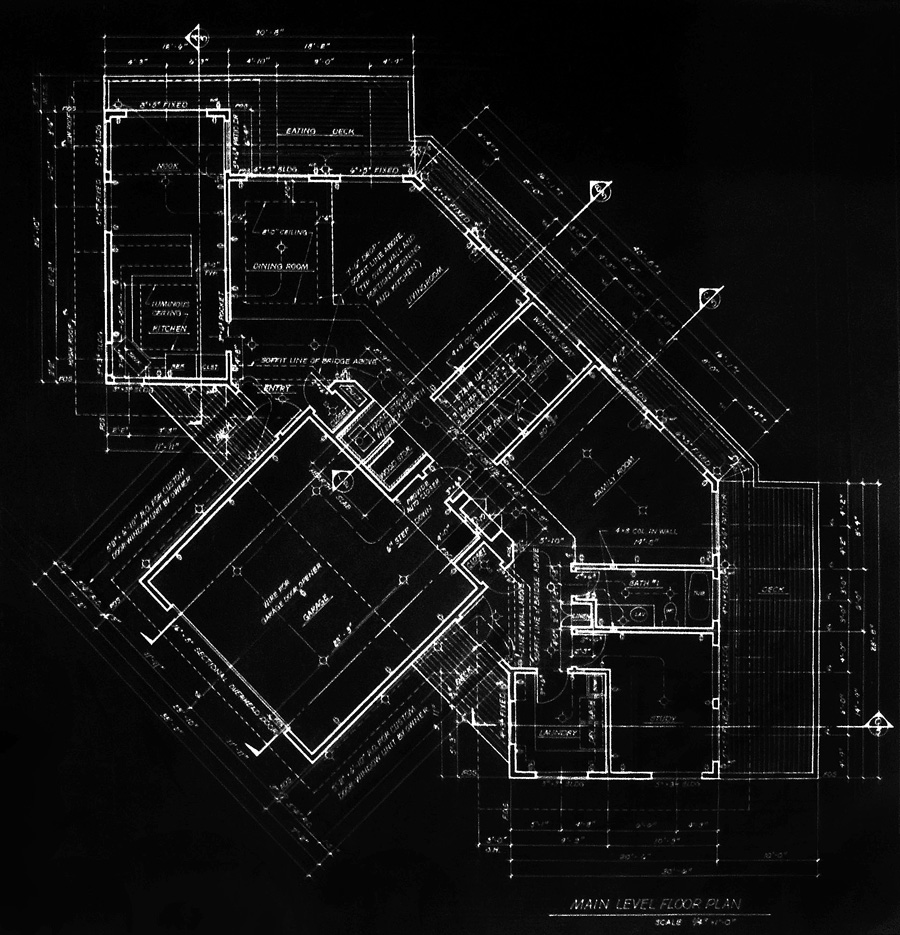
Lower Level plan, Ruggeri Residence, Yachats, Oregon, 1988.
The main entry opens onto middle level of the home with the vaulted ceiling dining and livingrooms, which, like all the rooms in the house,
have spectacular views out over the village and the ocean beyond.
To the left, off the greatroom, is the kitchen with a large nook area with views.
The secondary entry also opens onto the middle level and the northern wing which houses a family room, study, bath and laundry.
The central stair, which originally was recessed in the west wall for aesthetic definition, provides access to the upper and lower levels.
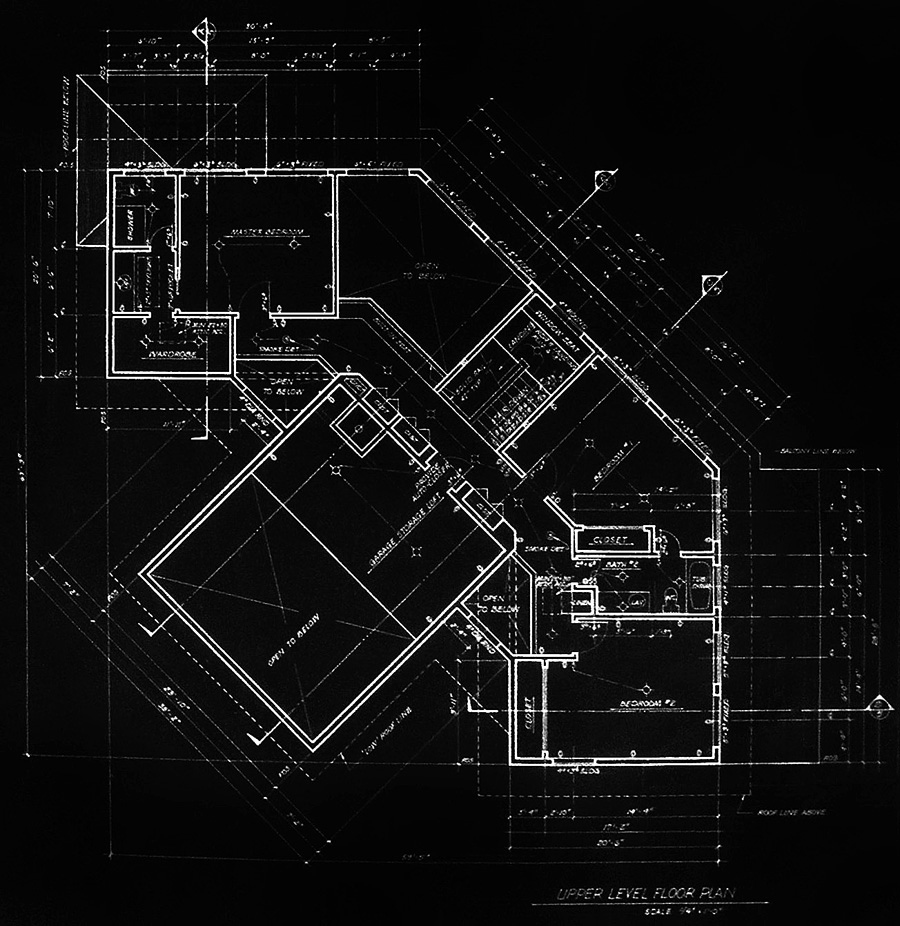
Upper Level plan, Ruggeri Residence, Yachats, Oregon, 1988.
The upper level features a bridge to the master suite in the south wing over the kitchen, and two bedrooms and a bath in the north wing.
The lower level features spaces for hobbies, children's play areas, utilities, and storage.
Split level decks wrap around the western faces of the home.
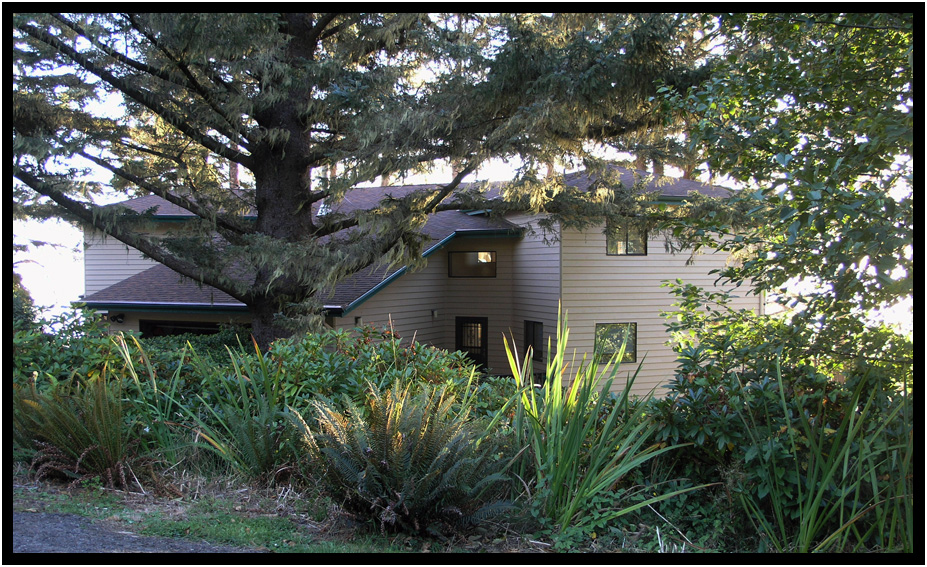
Rear, street elevation, Ruggeri Residence, Yachats, Oregon, 1988.
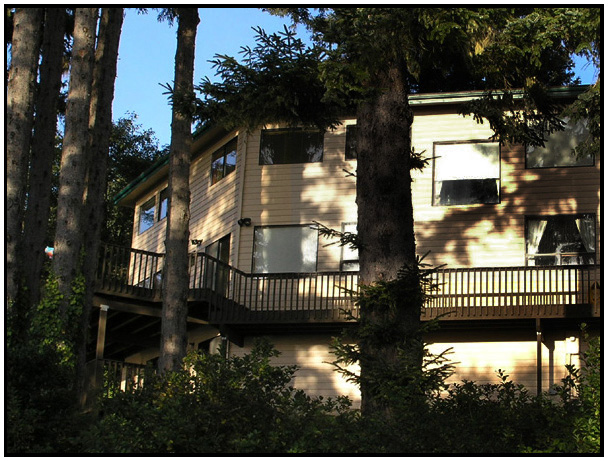
Exterior south elevation, Ruggeri Residence, Yachats, Oregon, 1988.
copyright d. holmes chamberlin jr architect llc
page last revised june 2019





