architecture residential salem residence
Yachats, Oregon, USA - 2001
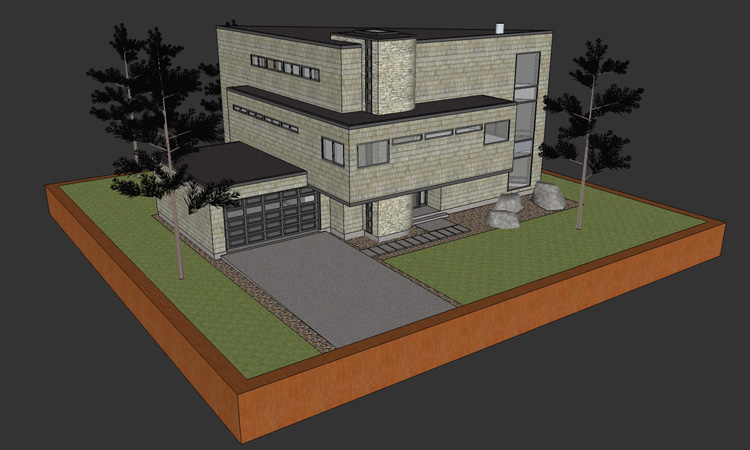
THE PROJECT
To design and build a dynamic contemporary 2900 sq.ft. three level ocean view home for a Portland couple.
To take advantage of the spectacular ocean views available from the second row of oceanfront property
while protecting against the potential of a future structure being built directly between the project and the ocean.
THE SITE
A level lot, one lot back from oceanfront, adjacent to a state park.
THE CLIENT
Lee & Susan Salem
Portland, Oregon, USA
THE BUILDER
The project was taken through construction drawings and bidding.
Sudden changes in the market and rising construction costs made the Client decide not to build.
unless noted otherwise all images copyright d. holmes chamberlin jr architect llc
The Concept
A bold, modern, sculptural, geometrical statement...
The main envelope triangular... the north and east elevations to parallel the street and lot lines...
the main window wall, at 45 degrees, takes advantage of un-blockable ocean views out over the adjacent state park.
On the second level, a rectangular element is pushed through the triangular element creating extra living floor space...
and on the west, space for an outdoor covered deck.
Finally, a "stake", the stairwell, is driven through the other masses and tying them together and to the earth.
The finish of the sculpture is "contemporary rustic" with cedar shingles, glass, and stone masonry.
The Model
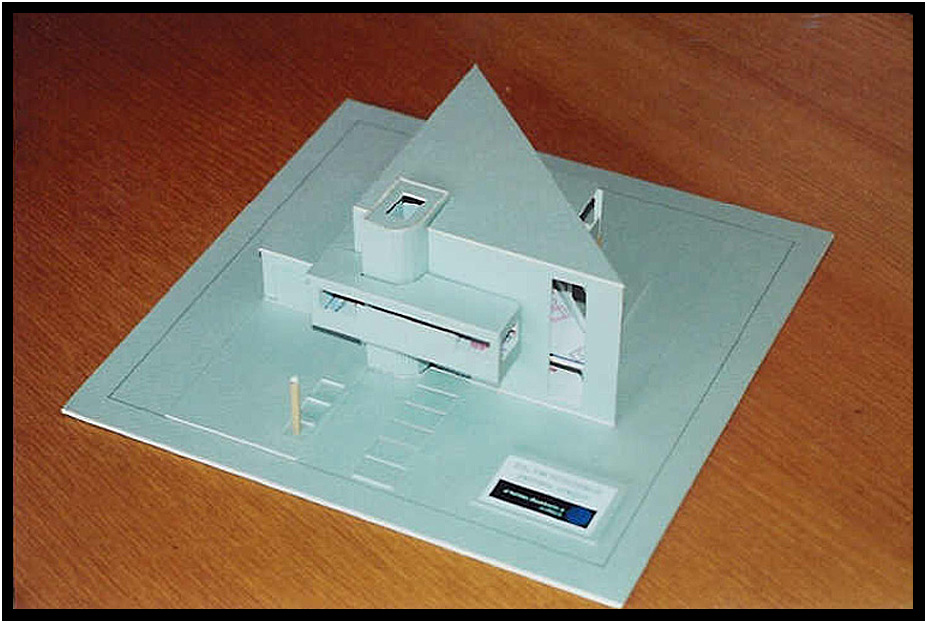
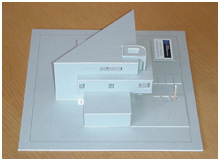
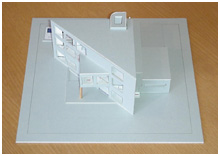
Model, Salem Residence, Yachats, Oregon, USA, 2001.
The Plan
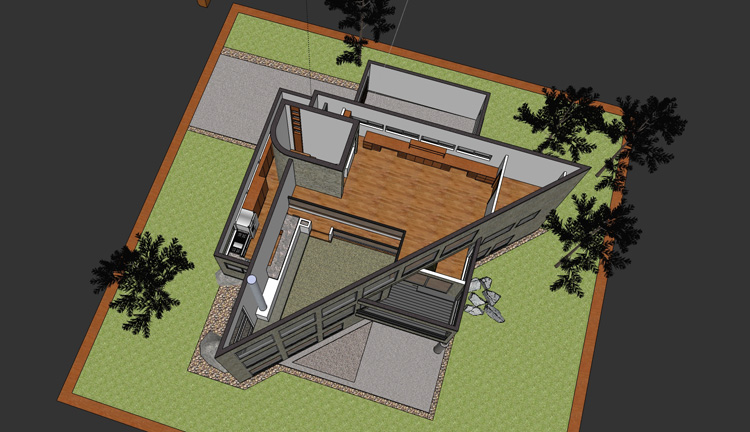
View of the virtual model with the roof removed, Salem Residence, Yachats, Oregon, 2001.
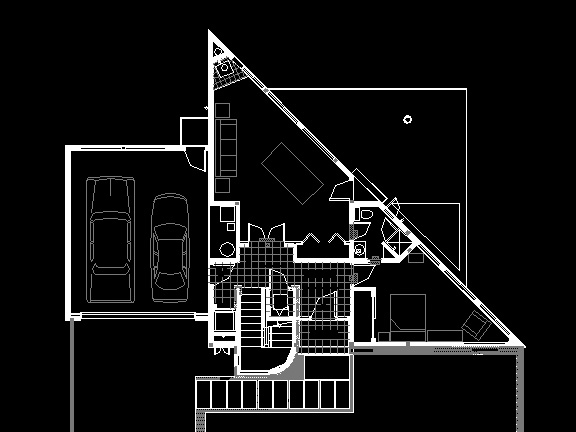
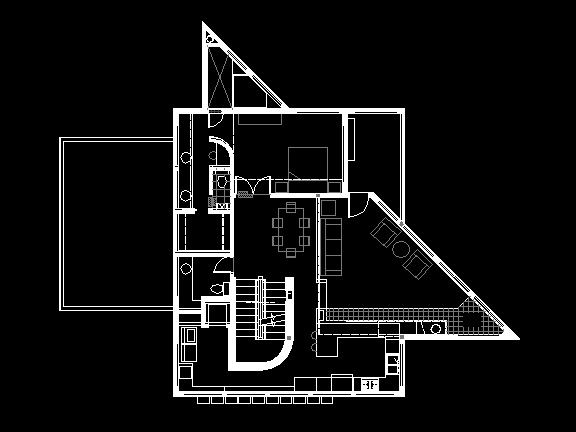
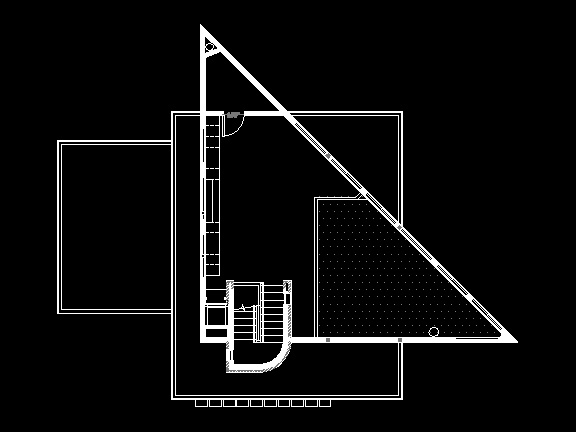
Floor Plans, Salem Residence, Yachats, Oregon, USA, 2001.
The ground level features a Garage, Entry, Guest Suite and a Family room.
The second level is the main living level with a vaulted Greatroom, Kitchen, Laundry, Dining, and Master Suite.
The third level features an Office/Study looking down on the Greatroom below, and a Storage room.
The Greatroom
Open two levels to the Office above, the triangular Greatroom stretches the length of the southwest facade with large picture windows
that provide natural light and great ocean views as well as access to a protected viewing deck.
A raised platform integral with the fireplace hearth and at the point of the triangular room,
serves as a window seat with views through a tall narrow window which opens two levels high.
The Master Bedroom
Located on the south side of the house for quiet and morning sun, the master suite includes a generous master bath,
a tub and shower room with a view, and direct access to the protected deck.
The Kitchen
Extending along the north face of the home, the Kitchen has ocean views and easy access to the Dining room,
both of which are two steps above the living room to maintain sight lines for the ocean views.
In combination with the Kitchen is the Pantry and Laundry areas which are separated only by a portion of the masonry stair case enclosure.
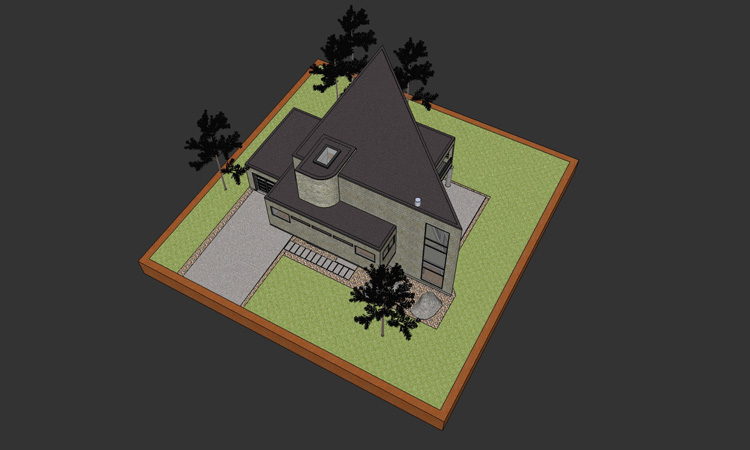
Aerial view from the northwest, Salem Residence, Yachats, Oregon, USA, 2001.
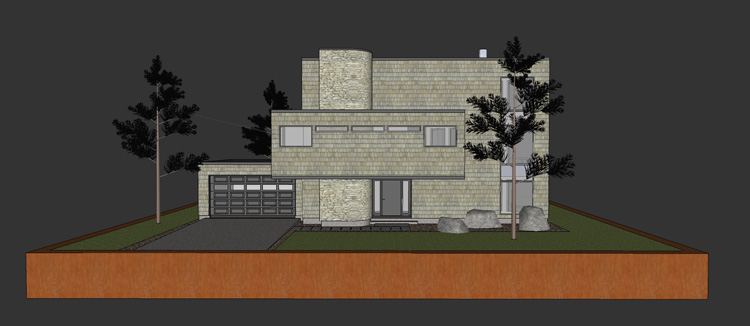
North (street) elevation, Salem Residence, Yachats, Oregon, USA, 2001.
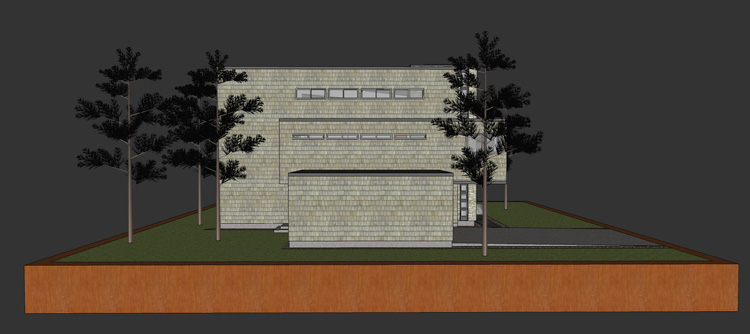
East elevation, Salem Residence, Yachats, Oregon, USA, 2001.
Facing away from the ocean, this facade features small, high, windows for privacy and light.
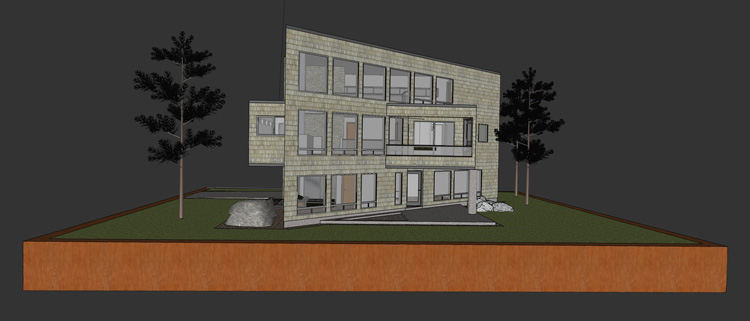
West elevation, Salem Residence, Yachats, Oregon, USA, 2001.
This facade, turned 45 degrees, provides uninterrupted ocean views.
If the window wall had faced directly west, it had the potential of being
blocked by new construction on the one remaining lot between the house and the ocean.
copyright d. holmes chamberlin jr architect llc
page last revised june 2019











