architecture residential schram residence
Yachats, Oregon, USA - 2004
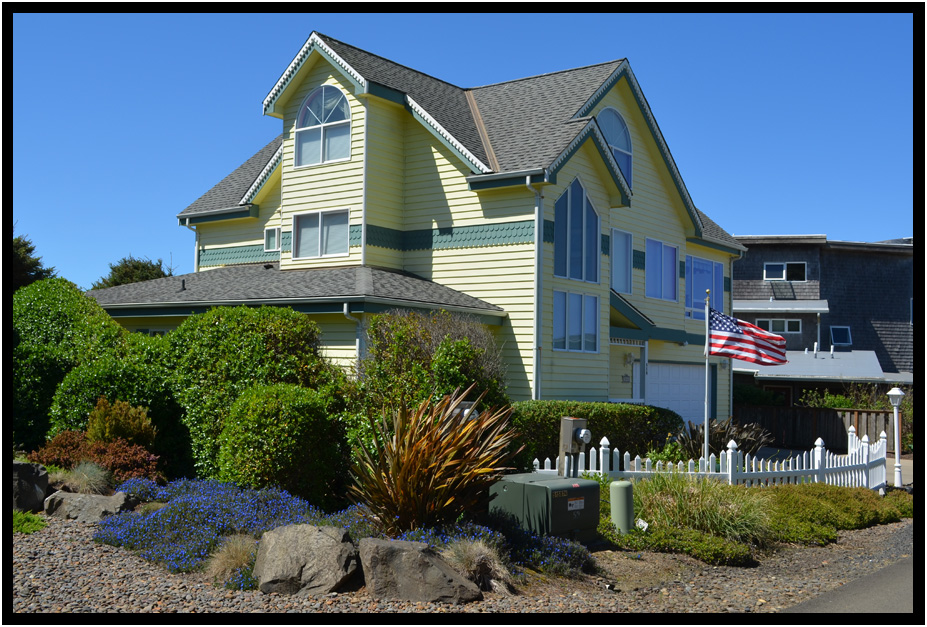
THE PROJECT
To design and build a 3000 sq.ft. three level Victorian style home with spectacular ocean views.
To provide a warm traditional interior suitable for a couple who collect and sell antiques.
THE SITE
This virtually level ocean view site which looks out over a parkto the Pacific beyond.
THE CLIENT
John & Debbie Schram
Oklahoma City, Oklahoma, USA
THE BUILDER
Todd Norwood, Norwood Built Construction
Waldport, Oregon, USA
unless noted otherwise all images copyright d. holmes chamberlin jr architect llc
The Study Model
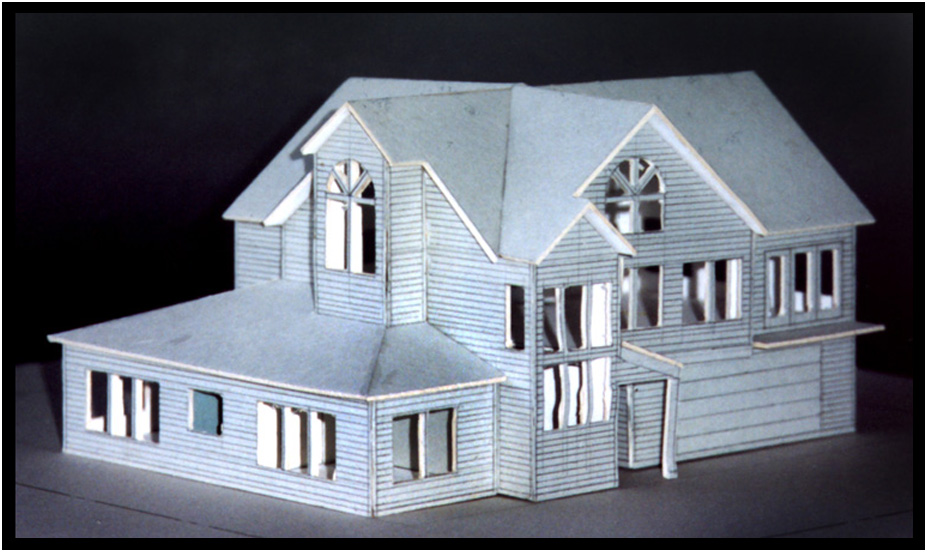
Model, Schram Residence, Yachats, Oregon, USA, 2004.
The Plan
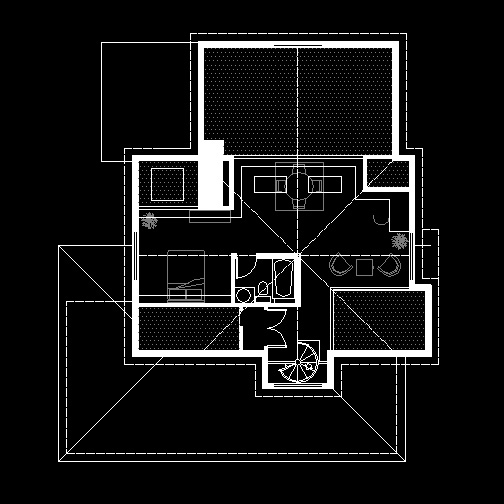
Third Level Floor Plan, Schram Residence, Yachats, Oregon, USA, 2004.
The third level has the Study/Guestroom which looks down over the living room and a bath.
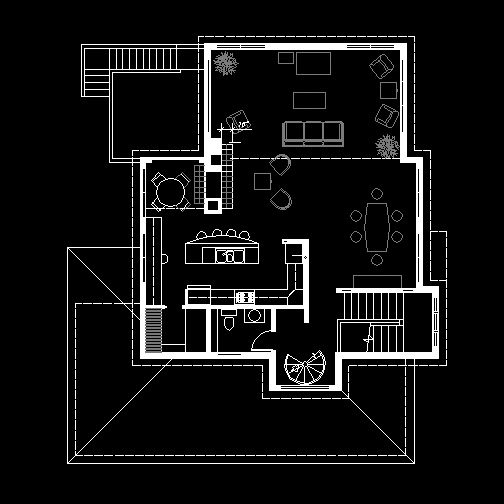
Middle, second level floor plan, Schram Residence, Yachats, Oregon, 2004.
The second level, with good ocean views, features a Greatroom, Dining, Kitchen, Deck, and Powder room.
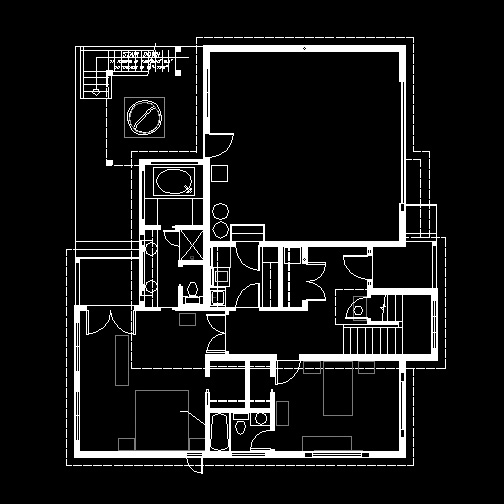
Lower, first level floor plan, Schram Residence, Yachats, Oregon, 2004.
The ground level features a Garage, Entry, Master Suite, and secondary Bedroom
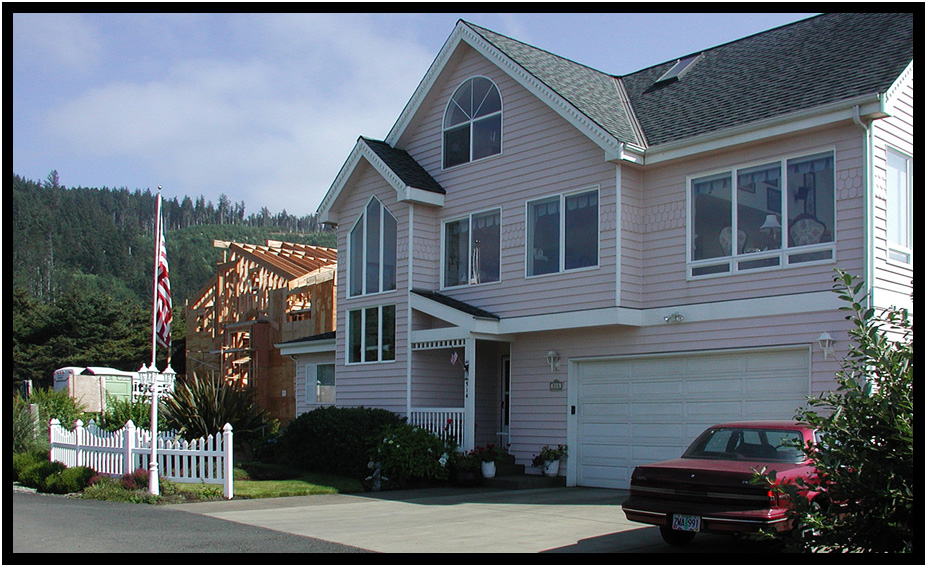
Front elevation, Schram Residence, Yachats, Oregon, 2004.
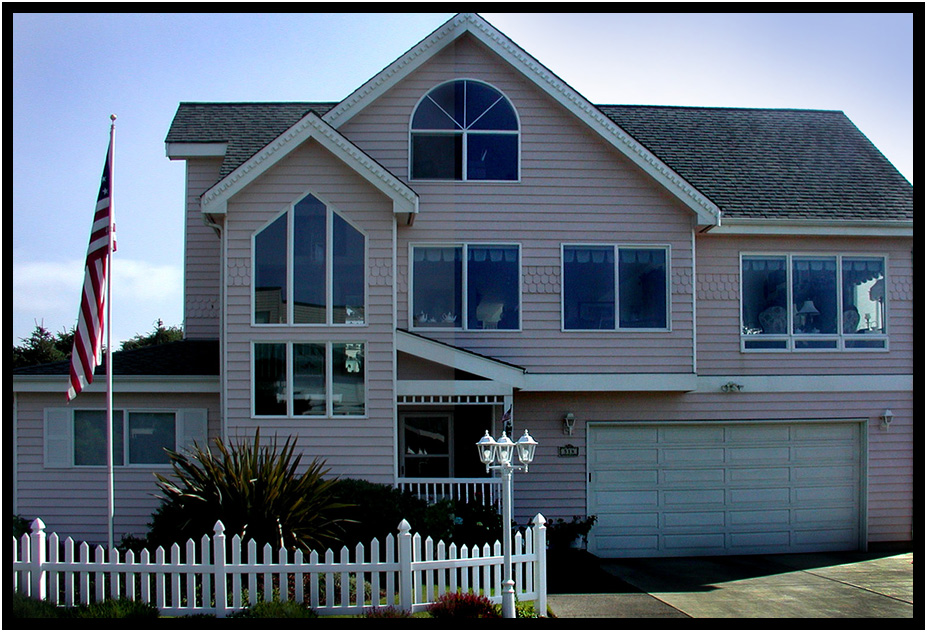
Front elevation, Schram Residence, Yachats, Oregon, 2004.
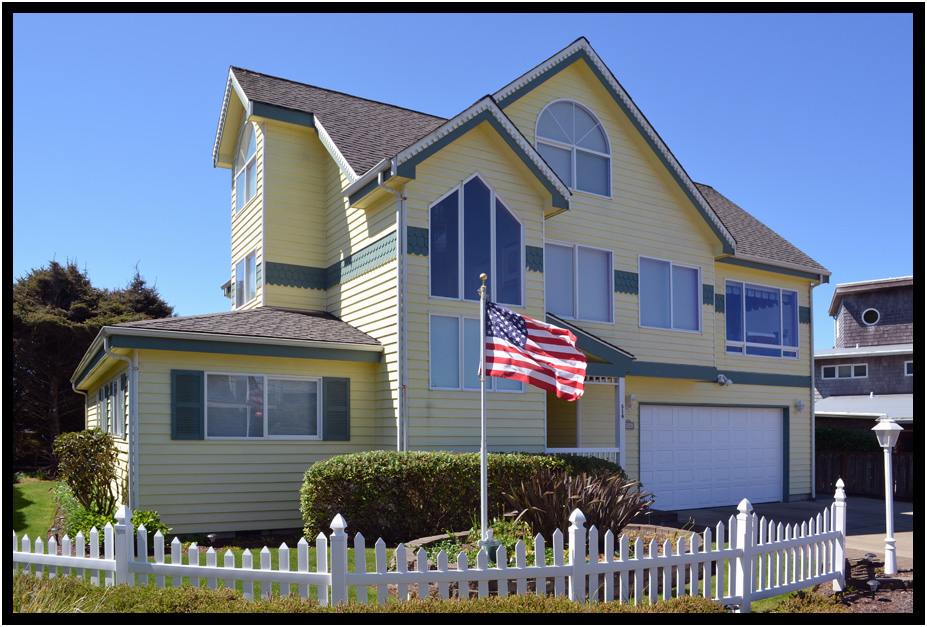
Front elevation with a new paint scheme, Schram Residence, Yachats, Oregon, 2013.
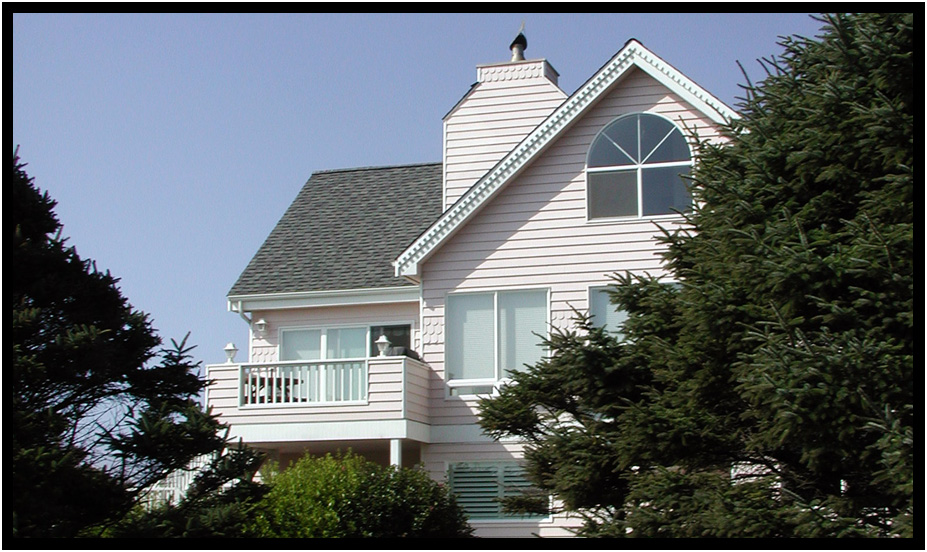
Rear elevation showing deck with views of the ocean and park, Schram Residence, Yachats, Oregon, 2004.
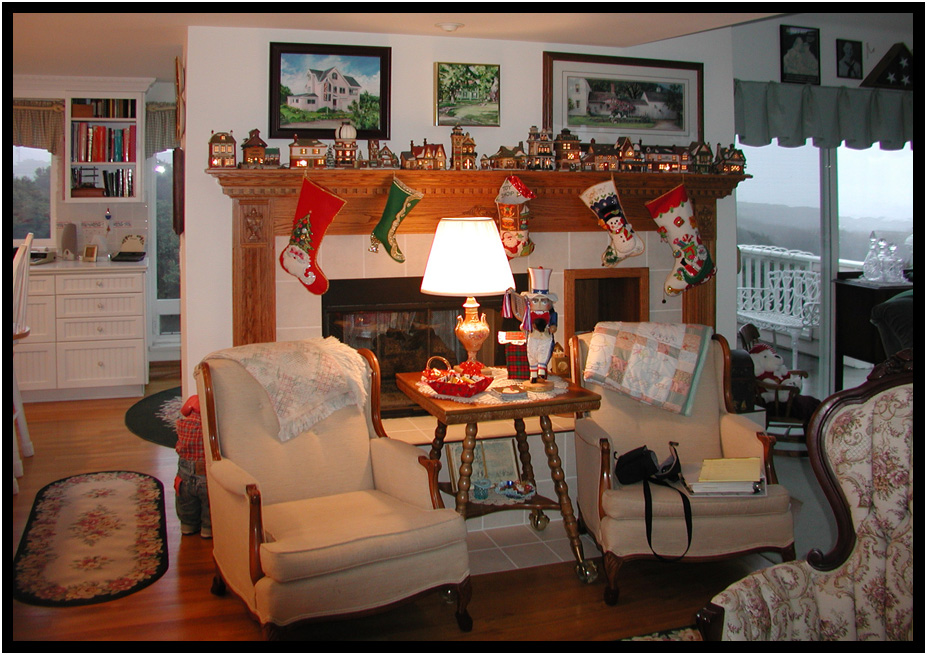
The Greatroom, Schram Residence, Yachats, Oregon, 2004.
Open to two levels, the Greatroom features an intimate seating area around the fireplace, which also opens,
on the opposite side, to the Kitchen nook.
A large two-story space with vaulted ceilings provides lots of seating and lots of room to display the Schram's
beautiful collection of antiques.
Large picture windows in the corners to take advantage of ocean views around the neighbors immediately to the west.
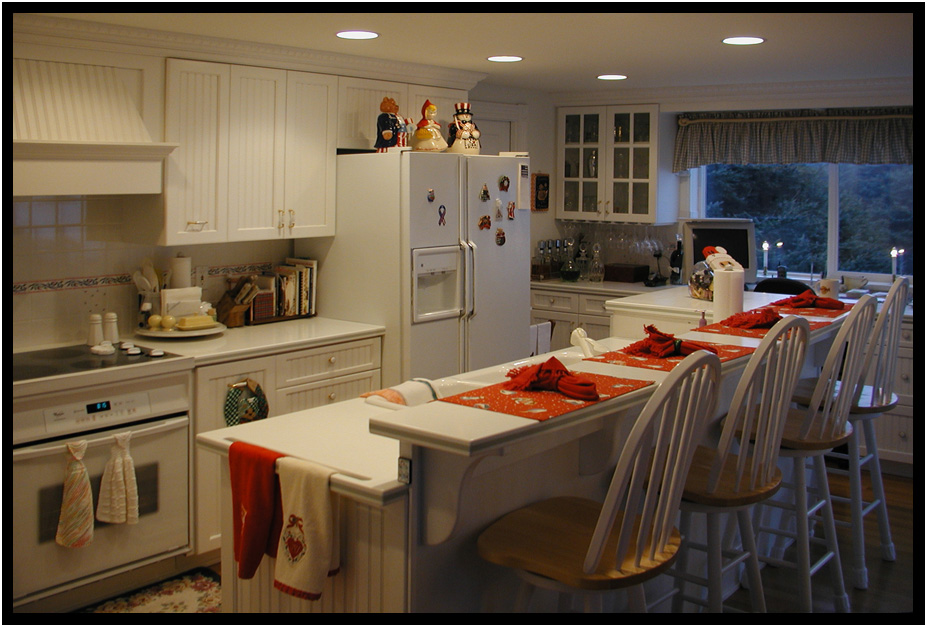
The Kitchen, Schram Residence, Yachats, Oregon, 2004.
Satiny warm white wood cabinets and hardwood flooring carry the historic theme through the Kitchen.
A pantry, menu desk add to the functionality. The breakfast nook features a raised fireplace
for cool winter mornings as well as access to the patio deck for summer bar-b-ques.
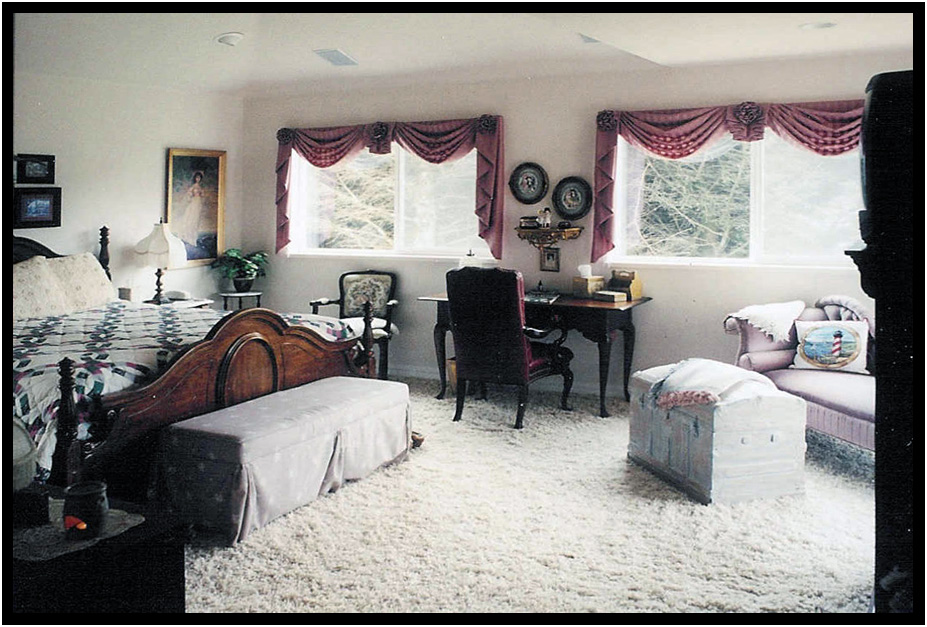
The Master Bedroom, Schram Residence, Yachats, Oregon, 2004.
Located on the back side of the house for quiet and morning sun, the master suite includes a generous bath
and access to the patio and outdoor hot tub.
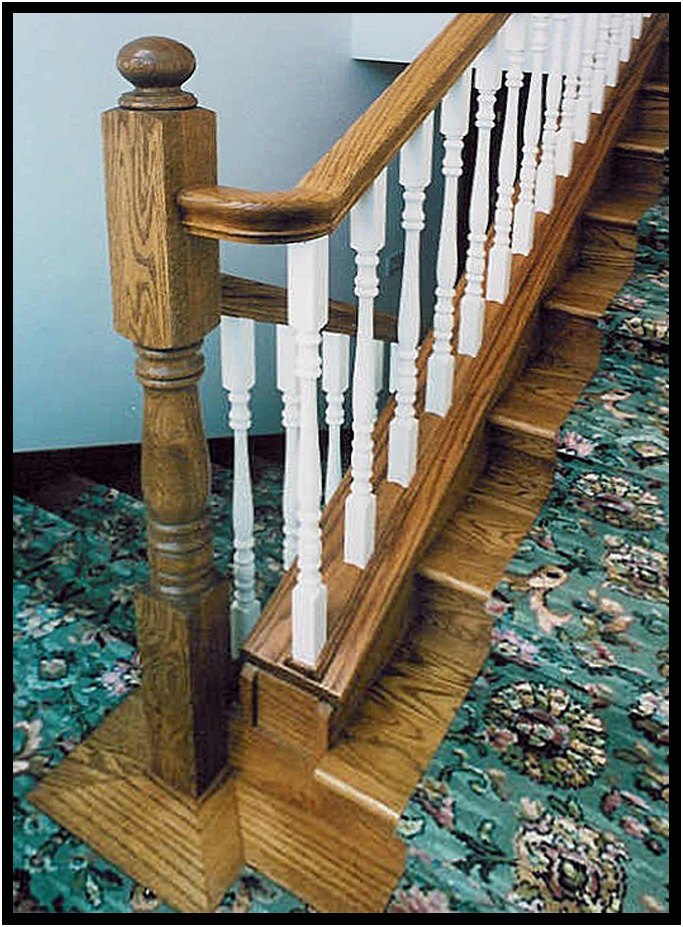
Stair detail, Schram Residence, Yachats, Oregon, USA, 2004.
Situated on the street side of the house, the staircase takes a page from history,
with the use of highly polished woods with a carpet runner.
The landing makes a strong statement with tall exterior windows.
copyright d. holmes chamberlin jr architect llc
page last revised june 2019












