architecture residential seashadows studio residence
Yachats, Oregon, USA - 1985
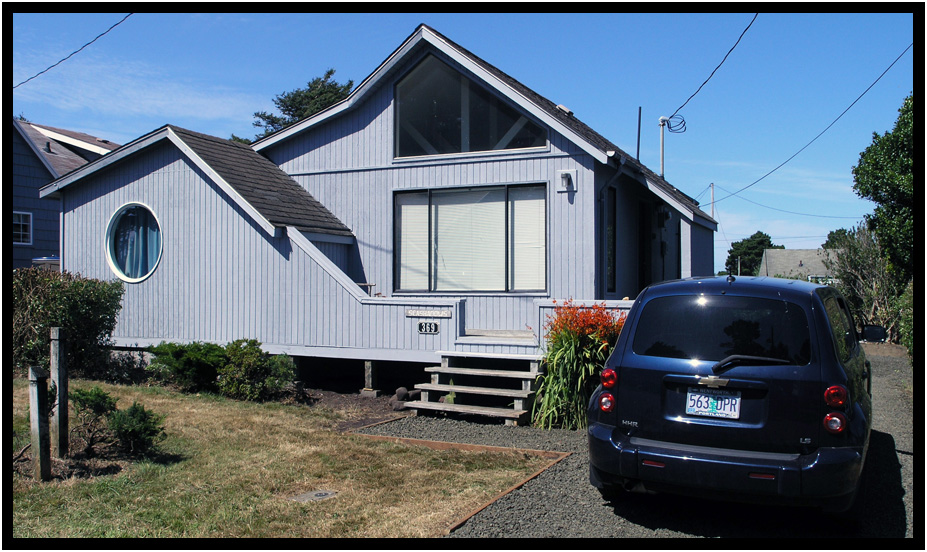
The Project
To redesign a 60 year-old beach cottage, ~700 SF, for use as a architectural office suited for eventual conversion to a rental residential unit.
To take maximum advantage of a limited ocean views and to bring openness and light into cramped spaces.
To completely replace outmoded utilities and bring insulation and other infrastructure elements up to code.
To create a pleasing contemporary design that fits in with local structures yet showing an element of uniqueness.
The Client
D. Holmes Chamberlin Jr - Architect LLC
Yachats, Oregon, USA.
The Builder
D. Holmes Chamberlin Jr - Architect LLC
Yachats, Oregon, USA.
unless noted otherwise all images copyright d. holmes chamberlin jr architect llc
The Existing Structure and Site
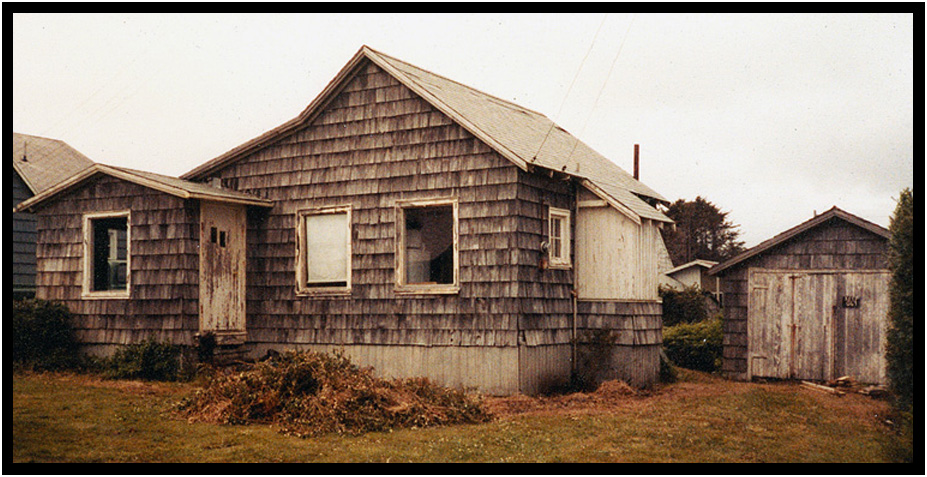
Existing sea cottage, Seashadows Studio site, Yachats, Oregon, USA, 1985.
A 60 year-old cottage on a small level lot on a narrow street in "old town" Yachats with a limited view of the ocean
through a state park diagonally across the street. Setbacks are standard with a thirty-foot height limit.
The Plan
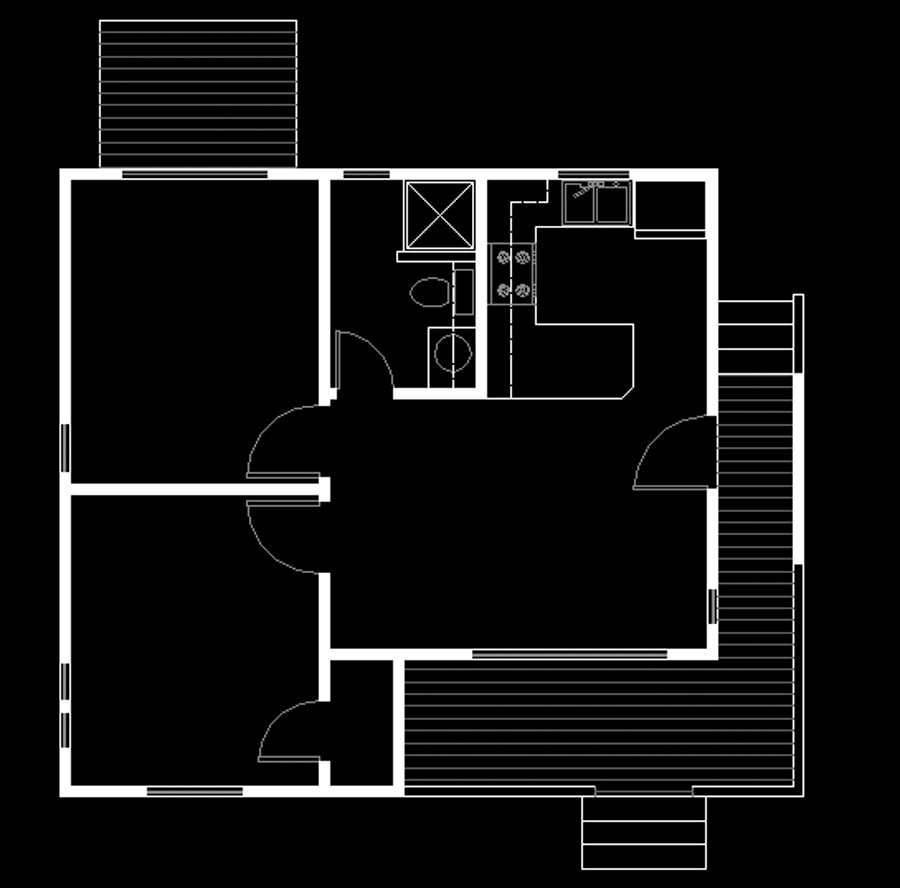
Floor Plan showing two bedrooms, a bath, and the Greatroom/Kitchen, Seashadows Studio, Yachats, Oregon, 1985.
The small structure originally had three small bedrooms, a kitchenette, a small bath, and a small living room.
The front door was situated directly in line with winter storms coming in from the south and opened directly into the livingroom.
The new plan called for eliminating the smallest bedroom, and relocating the kitchenette and bathroom, and enlarging the living room.
The front door was relocated to a protected area on the side and a new deck was added in front to take advantage of the sun and create horizontal lines.
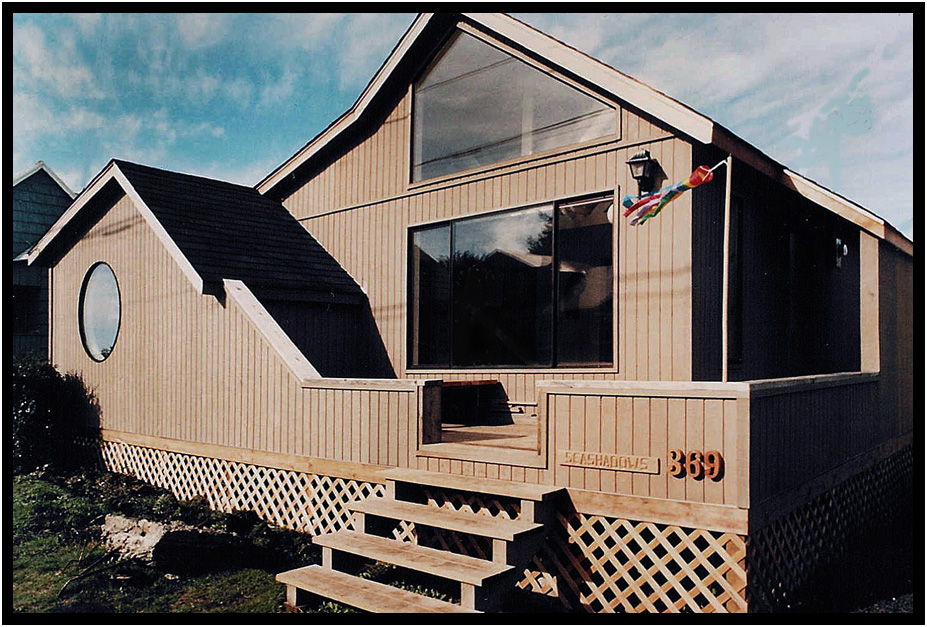
Exterior, shortly after completion of the rehab, Seashadows Studio, Yachats, Oregon, USA, 1985.
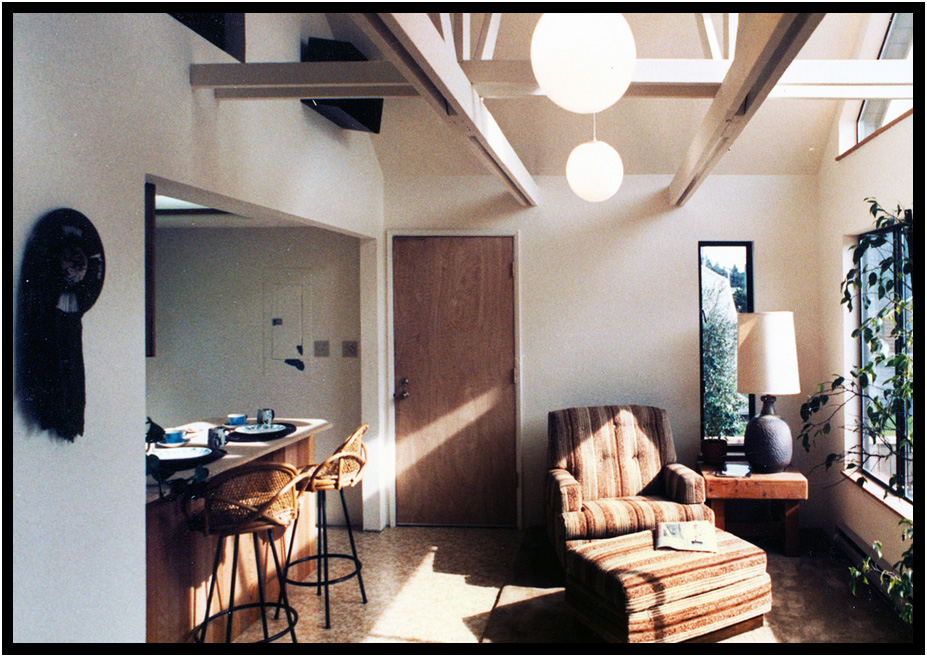
The Greatroom, Seashadows Studio, Yachats, Oregon, USA, 1985.
Removing the ceiling and putting in open trusses allowed for the installation of large picture windows creating
the illusion of a much large space and letting in natural light.
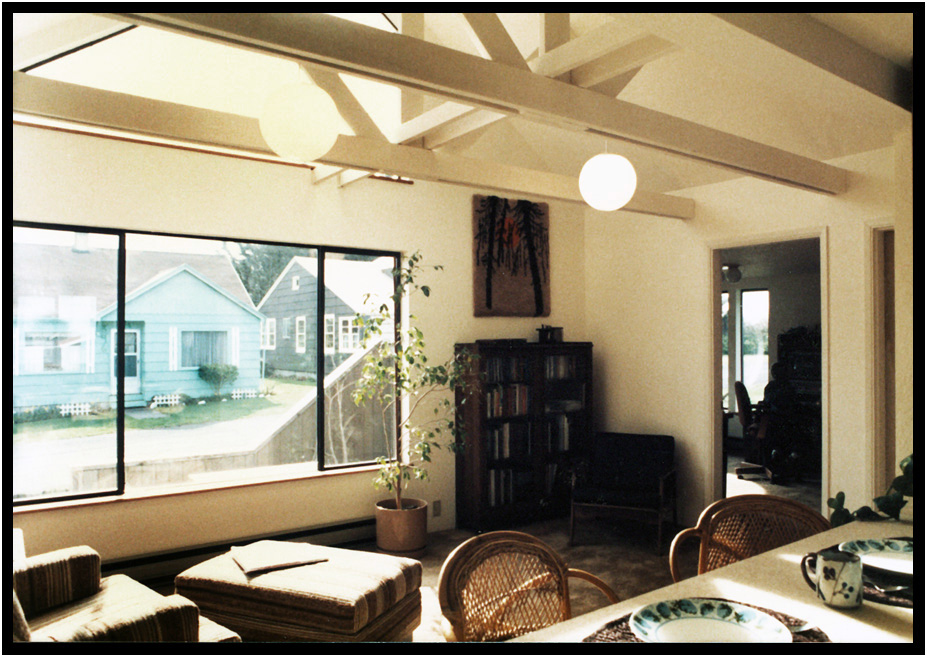
The Greatroom, Seashadows Studio, Yachats, Oregon, USA, 1985.
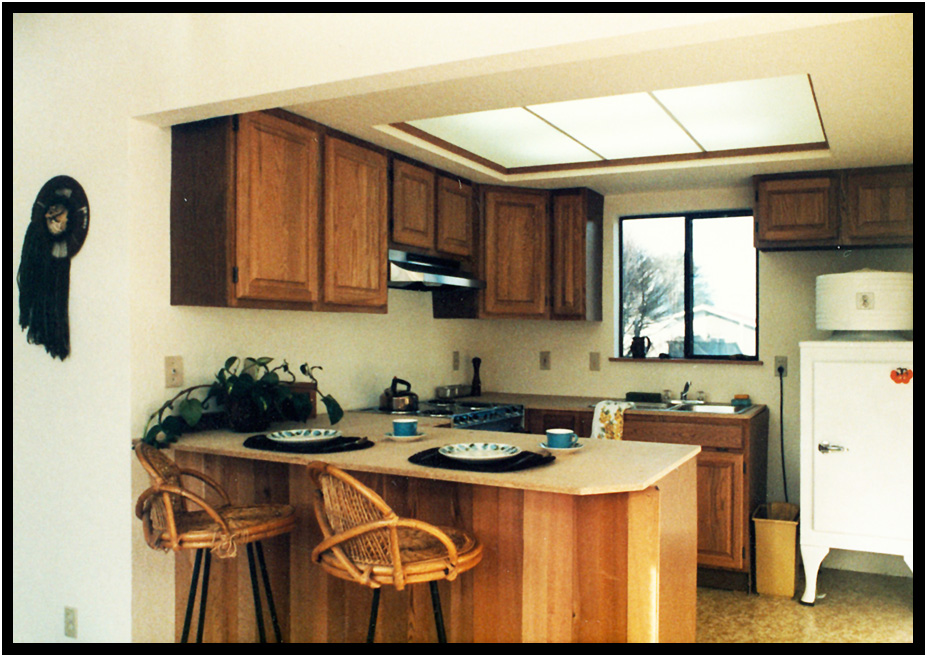
The simple Kitchen area opens to the Livingroom, Seashadows Studio, Yachats, Oregon, USA, 1985.
This photo was taken before the finish counter tops were installed.
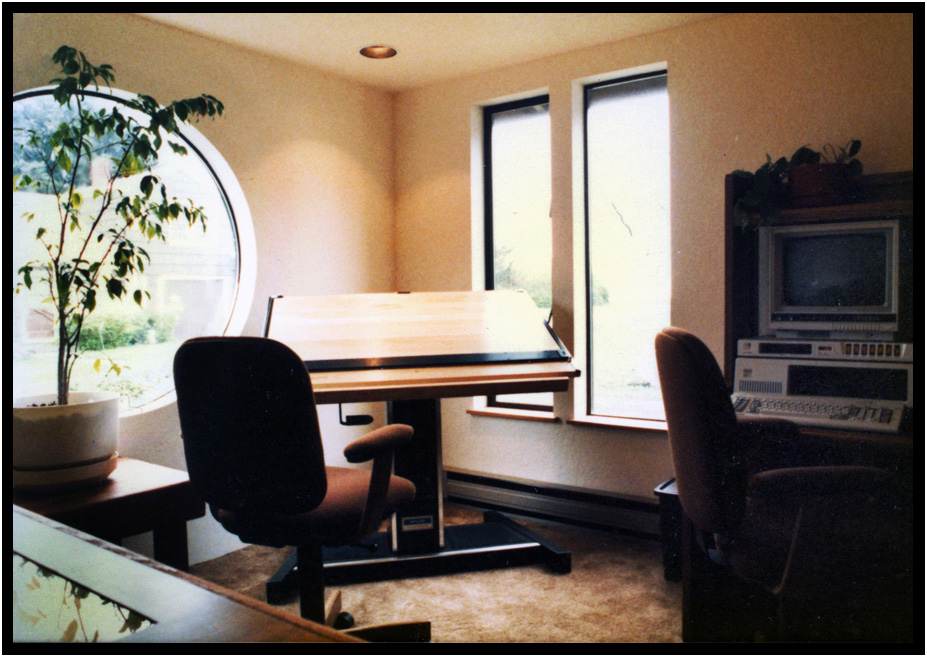
The front Bedroom/Office, Seashadows Studio, Yachats, Oregon, USA, 1985.
The round window adds character, the two tall narrow windows privide park and ocean views as well as ventilation.
Construction
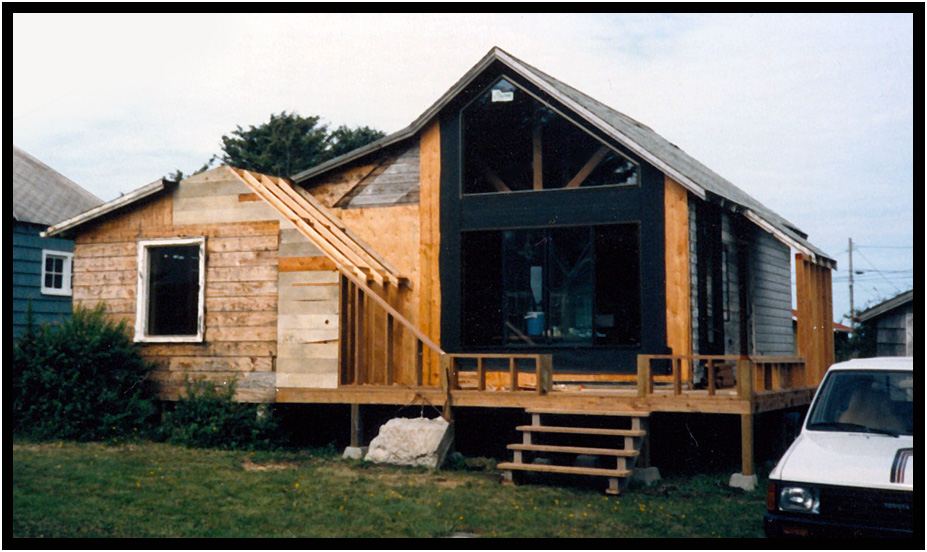
Framing, Seashadows Studio, Yachats, Oregon, USA, 1985.
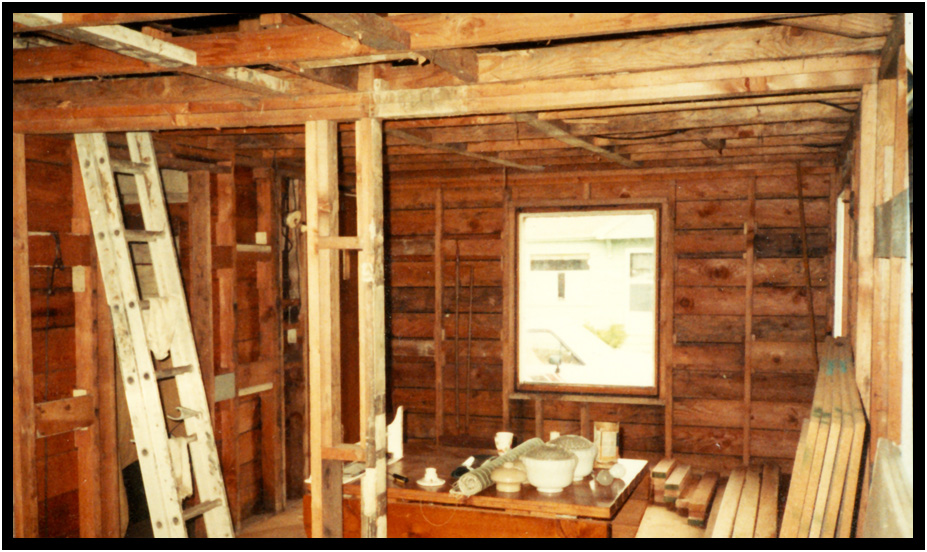
Open stud work, Seashadows Studio, Yachats, Oregon, USA, 1985.
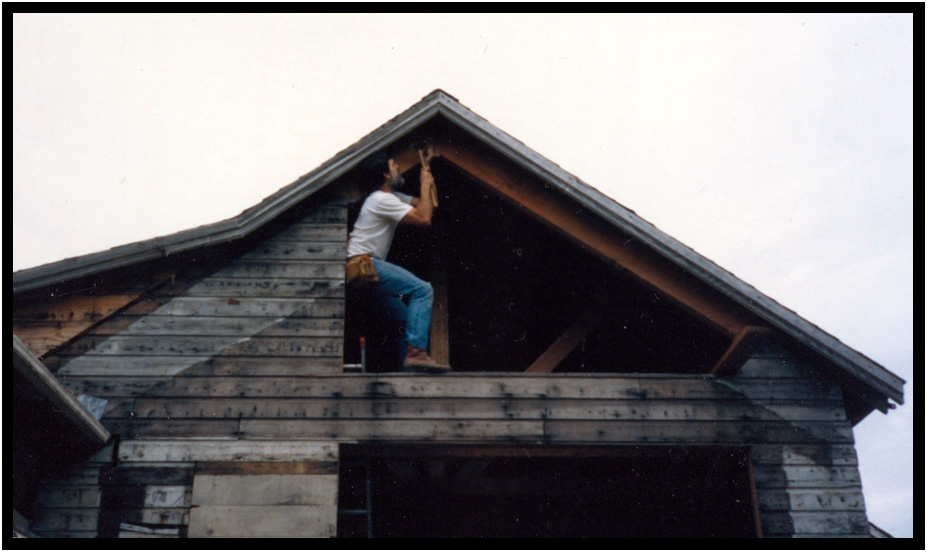
Framing high window, Seashadows Studio, Yachats, Oregon, USA, 1985.
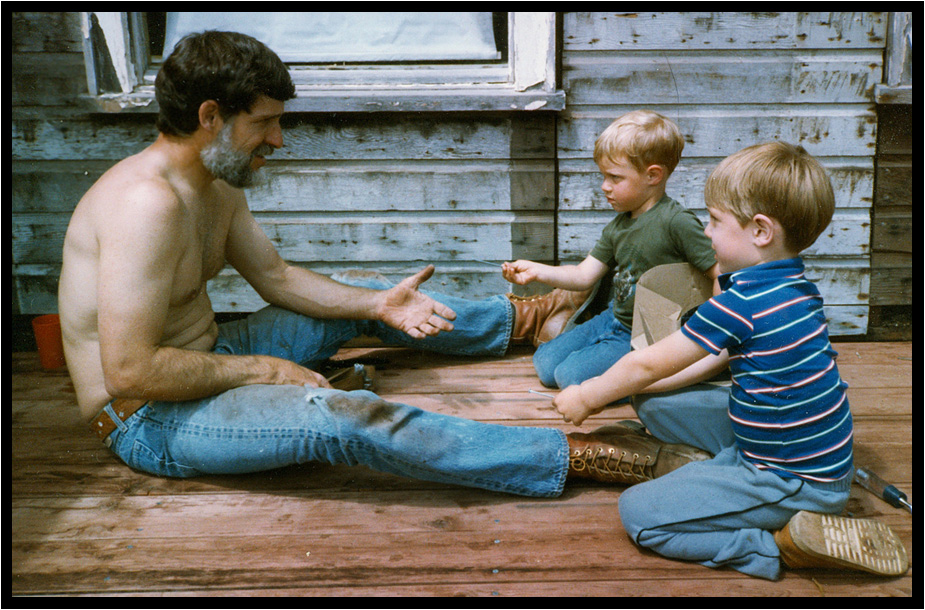
Sons, Ryan and Wyatt, helped with the reconstruction, Seashadows Studio, Yachats, Oregon, USA, 1985.
copyright d. holmes chamberlin jr architect llc
page last revised june 2019











