architecture residential smith residence "camp david"
Yachats, Oregon, USA - 1989

THE PROJECT
To design and build a contemporary 2400+ sq.ft. three level ocean view vacation home for a retired professor and his wife.
To take maximum advantage of the sweeping ocean views available over the potential single row of one-story oceanfront homes
which may rise between it and the ocean.
The Architect was also hired by the Contractor as a carpenter on this job.
THE SITE
A medium size city lot gently sloping toward the sea against a backdrop of the wooded coastal range.
Setbacks are standard with a thirty-foot height limit.
THE CLIENT
Charles & Dorothy Smith
Columbus, Ohio, USA
THE BUILDER
Gary Wiebe & Victor Bayley, contractors
Waldport, Oregon, USA
The Contractor hired the Architect as a framing carpenter for this project.
unless noted otherwise all images copyright d. holmes chamberlin jr architect llc
The Design
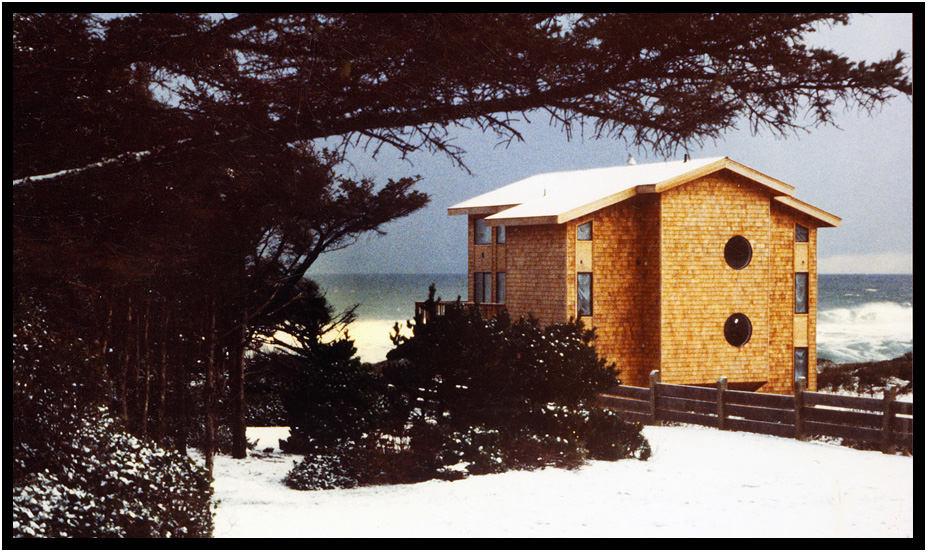
Southeast elevation, Smith Residence, Yachats, Oregon, USA, 1989.
The four bedroom, three bath, T-shaped design spreads economically over three levels of the home and provides ocean views from all habitable areas.
The stairs and baths are located on the rear of the home. Closets are lined up on all levels providing for a future elevator.
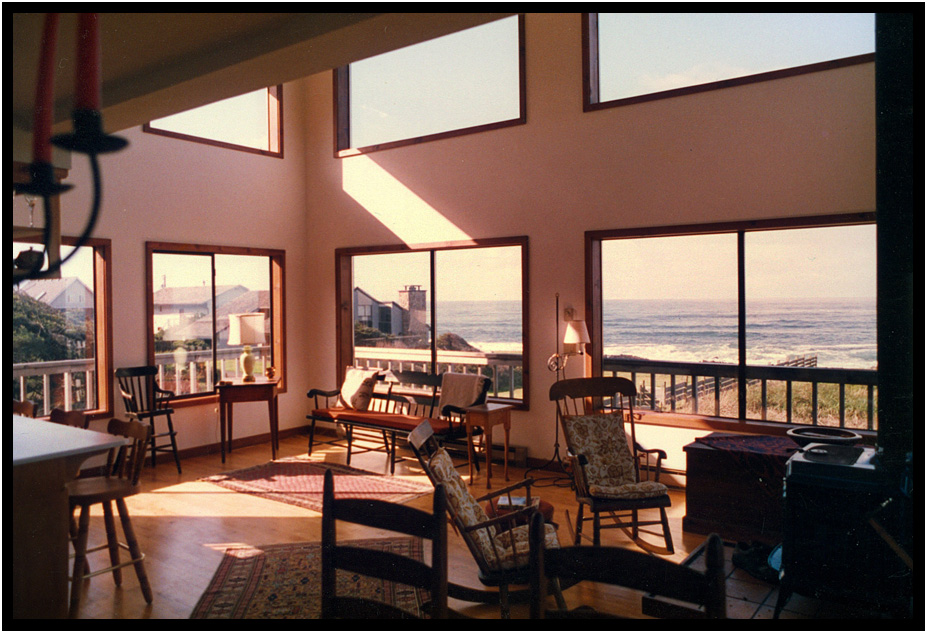
Greatroom, Smith Residence, Yachats, Oregon, USA, 1989.
Shaker simplicity is the theme of the Greatroom, Smith Residence, Yachats, Oregon, USA, 1989.
Located on the second level, the Greatroom commands dramatic views of the ocean on three sides.
Open to a vaulted ceiling, the hardwood flooring adds extra warmth to the Shaker furniture favored by the Client.
An extensive deck surrounds the area providing wind-shelted viewing on three sides.
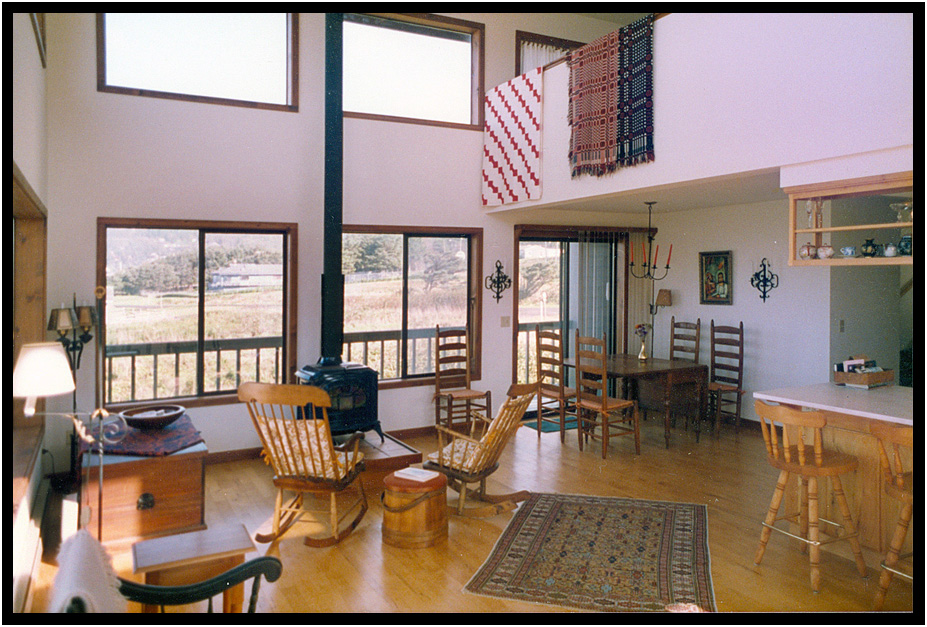
Greatroom, Smith Residence, Yachats, Oregon, USA, 1989.
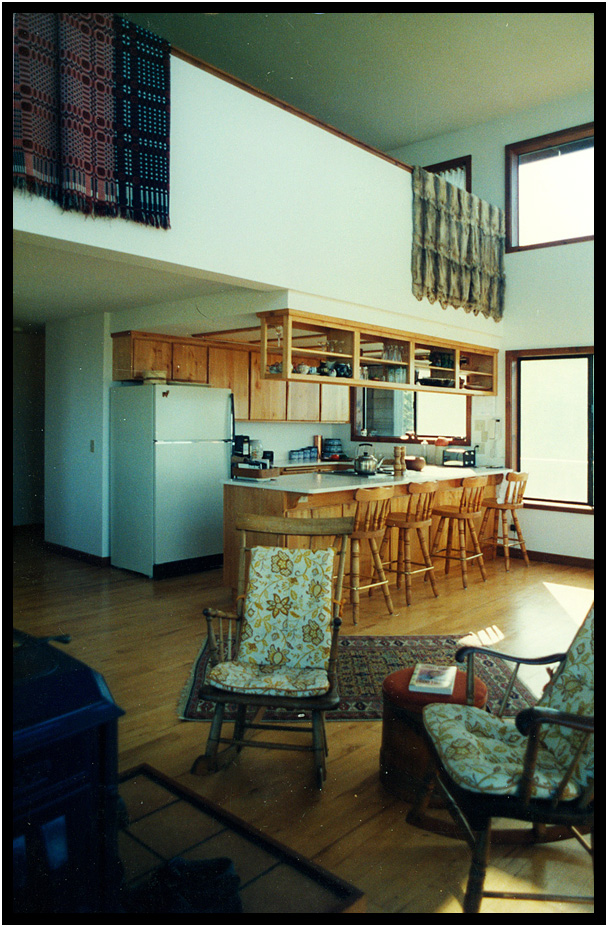
Greatroom look toward the Kitchen, Smith Residence, Yachats, Oregon, USA, 1989.
The Kitchen provides bar seating as well as access to the dining area.
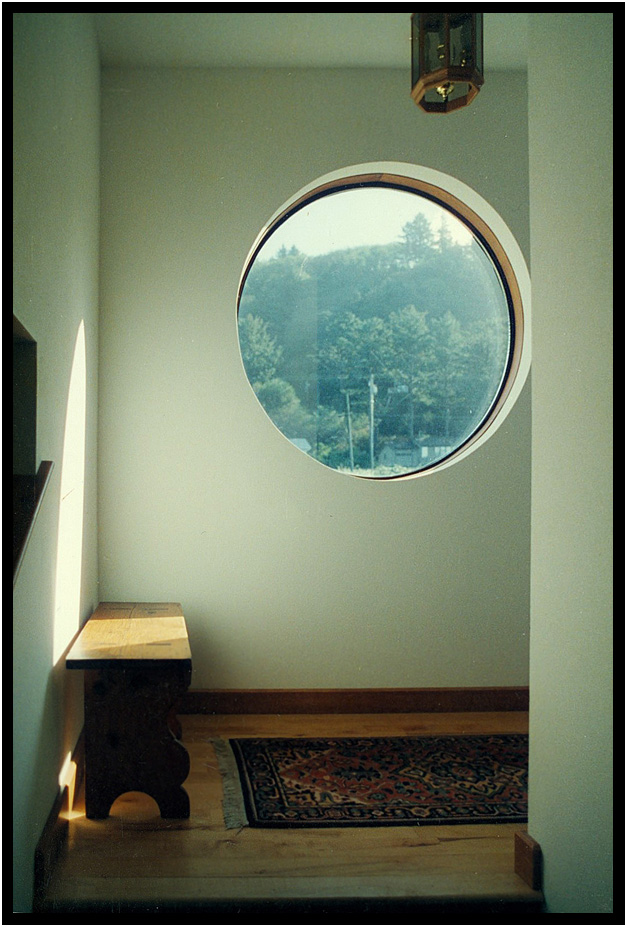
Stairwell, Smith Residence, Yachats, Oregon, USA, 1989.
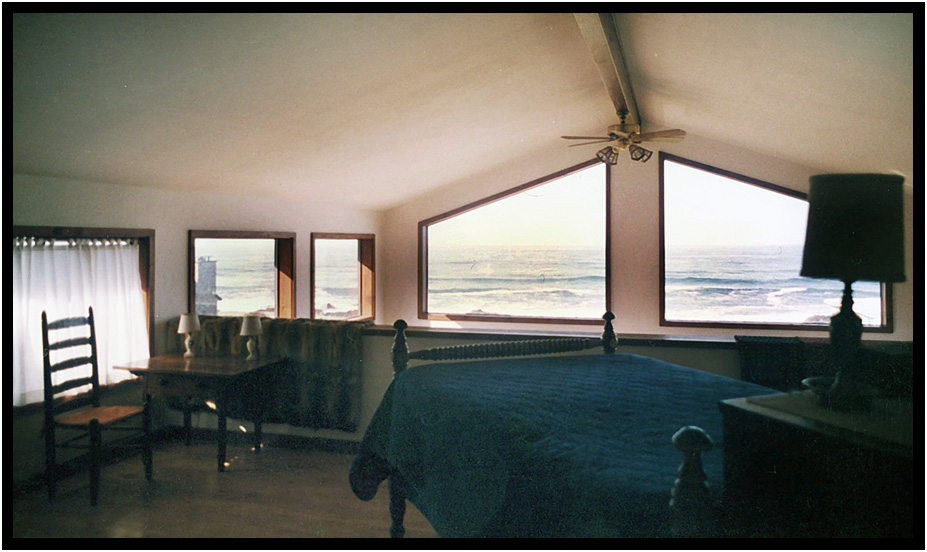
The Master Suite, Smith Residence, Yachats, Oregon, USA, 1989.
Located on the third level, the Master Suite utilizes the same ocean view picture windows as the Greatroom.
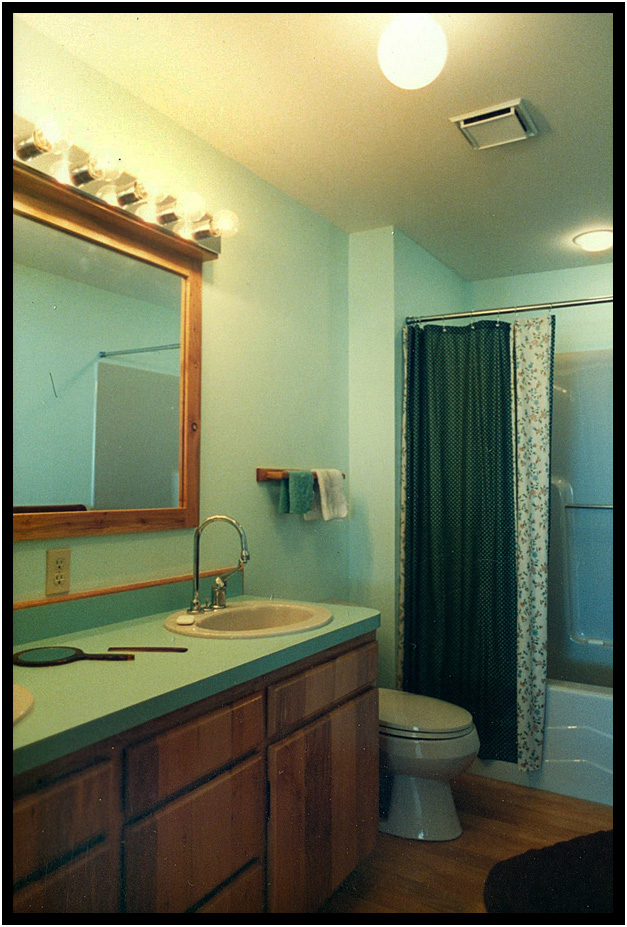
Bathroom, Smith Residence, Yachats, Oregon, USA, 1989.
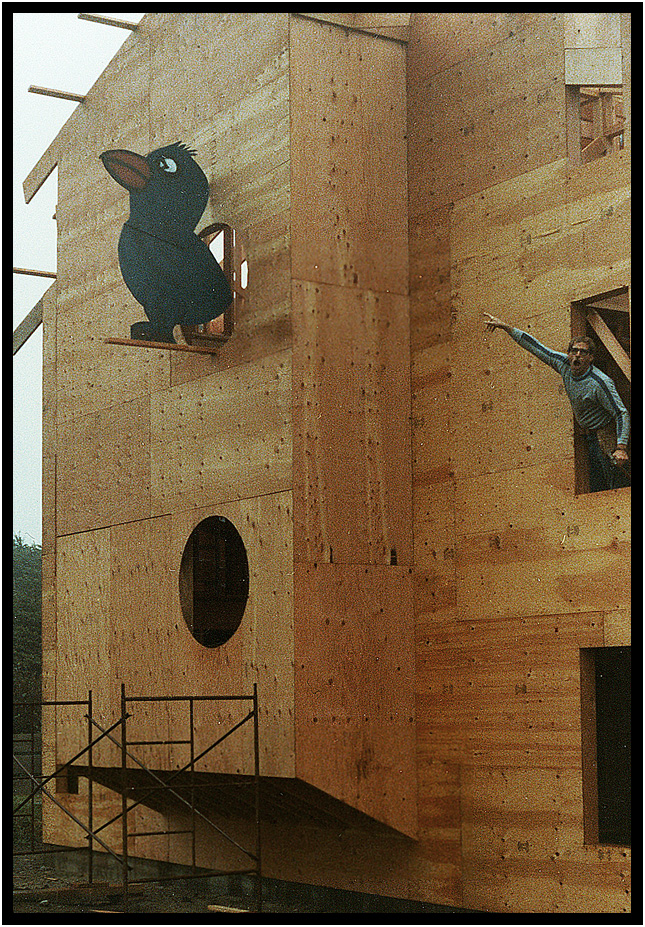
Giant bird, Smith Residence, Yachats, Oregon, USA, 1989.
One of the carpenters, Larry Silverthorn, having fun with the "bird house" effect
of the round windows during construction.
He went home one night and had this surprise waiting for us the next day.
copyright d. holmes chamberlin jr architect llc
page last revised june 2019





