architecture residential sunhollow residence
Burbank, California, USA - 1976
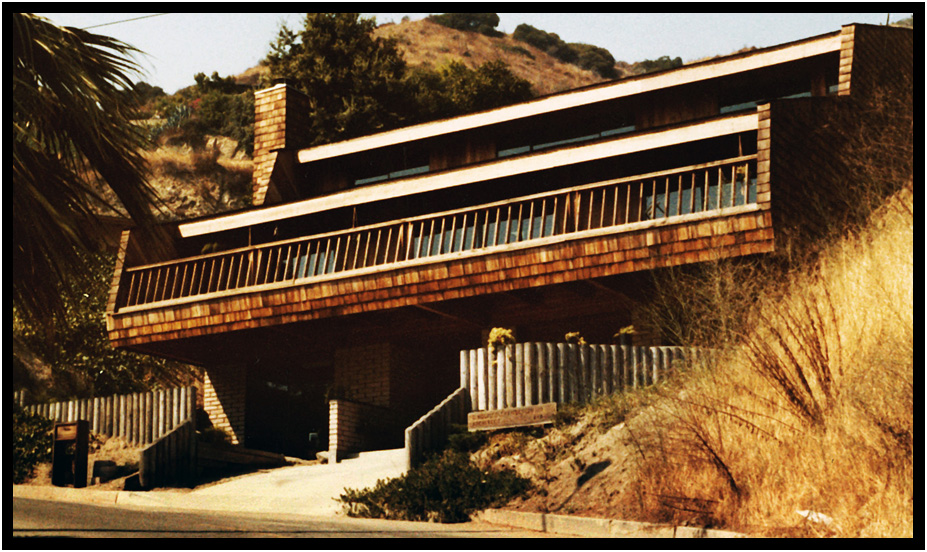
THE PROJECT
To design and build a 3200 sq.ft. contemporary split-level home on a difficult, "unbuildable," valley view site
that provides comfortable living space for a young family of four with indoor-outdoor living on all levels,
a two-car garage and workshop, and separate space for a home office with easy outside access for business clients.
THE SITE
The project takes advantage of an inexpensive "unbuildable" lot located on a bend in the road at the head of a narrow canyon.
The building pad is carved out of the hillside with the entire first level surrounded on three sides by retaining walls.
THE BUILDER
D Holmes Chamberlin Jr
Burbank, California, USA
unless noted otherwise all images copyright d. holmes chamberlin jr architect llc
The Structural System based Theme
This "contemporary-rustic" theme features exposed welded metal brackets and bolts connecting massive glu-lam beams supporting
the main floor and cantilevered deck.
Redwood panelling was used extensively through-out the home.
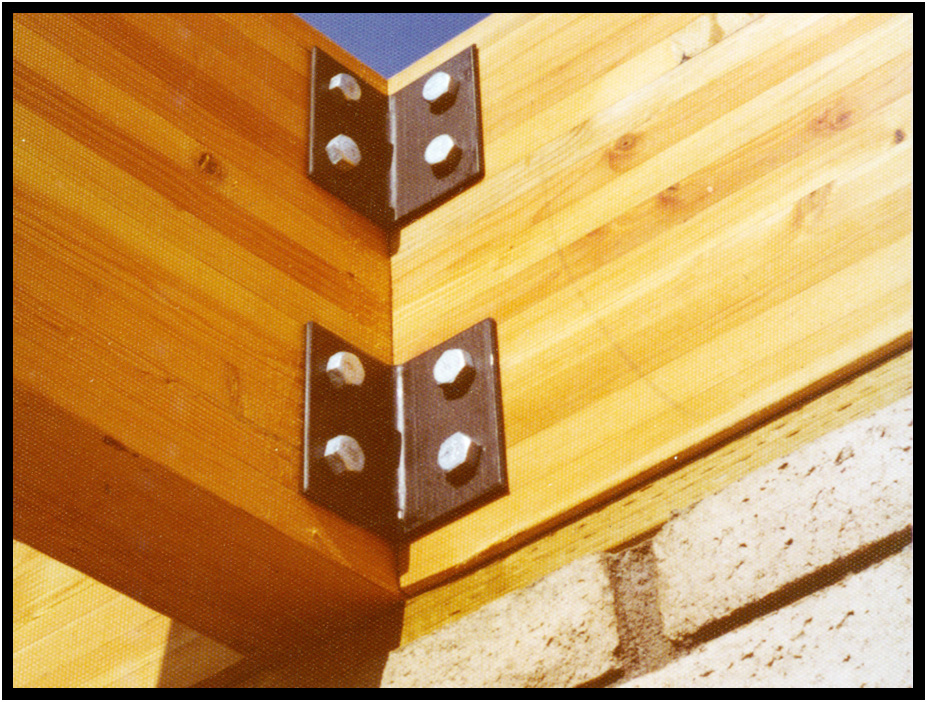
Glulam beam connection detail, Sunhollow Residence, Burbank, California, 1976.
The Plan
The first level of the house which is cut into the hillside features a double Garage and Workshop, a Laundry Mechanical Room,
the Entry and Staircase, and the home Office of the Architect.
The second level of the house is split on three levels to maintain unobstructed views of the San Fernando Valley.
On the west, one step down from the central hall, is the plushly carpeted Greatroom with a conversation pit at one end.
Next to the pit is a wood burning fireplace. Both have window walls for the view.
One step up from the Hall is the Dining Room with hardwood flooring and patio door access to the rear deck.
Adjacent is the Kitchen with natural wood cabinets and tile counter tops.
On the south end of the second level are two Bedrooms separated by a split Guest Bathroom.
The Master Suite utilizes the entire third level and features a seating area with patio door access to a bridge deck on the rear.
On the south end is a large walk-in Wardrobe and a separate Master Bath with double lavs, wc room, large tile shower, and large tile soaking tub.
Views of the valley are available from the Bedroom by way of clear-story windows over the hall.
The Master Bath shower and soaking tub also have valley views when desired.
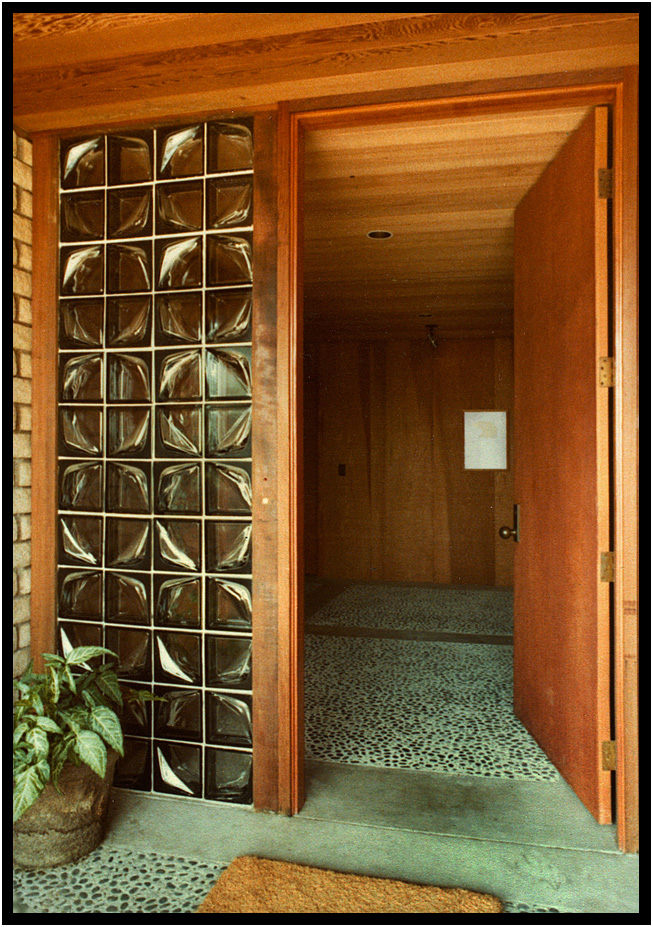
Entry, Sun Hollow Residence, Burbank, California, USA, 1976.
The architect set unique glass blocks in redwood framing and specified exposed aggregate concrete floors.
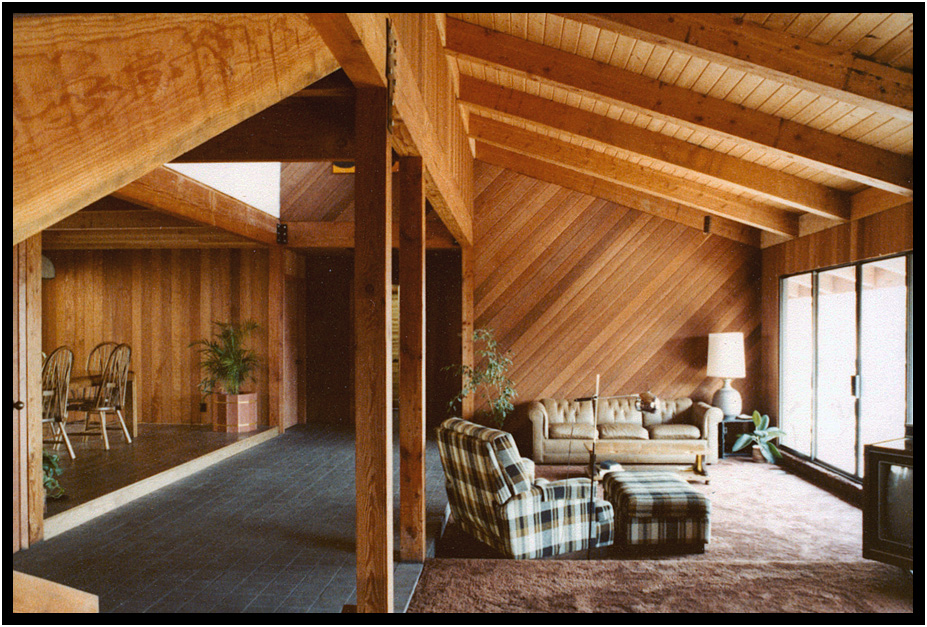
The Greatroom, Sunhollow House, Burbank, California, USA, 1976.
Heavy exposed beams with bolted connections, rough-sawn redwood paneling, and vaulted t&g fir ceilings
define the various areas within the Great Room.
Site lines to the view are preserved by split level flooring, each area defined by a different floor finish.
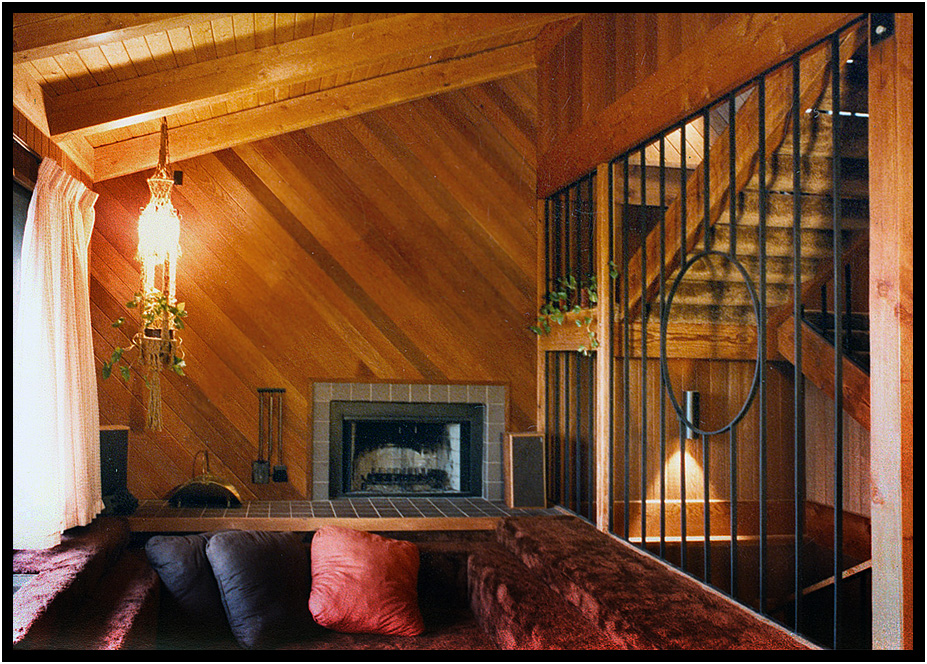
The conversation pit and stair case, Sunhollow House, Burbank, California, USA, 1976.
Heavy-beams in the greatroom structure are also reflected in the support of the open, carpeted stairs.
A simple geometric wrought iron grill separates the staircase from the conversation pit and fireplace
"Steps" in the conversation pit are actually hinged storage cabinets.
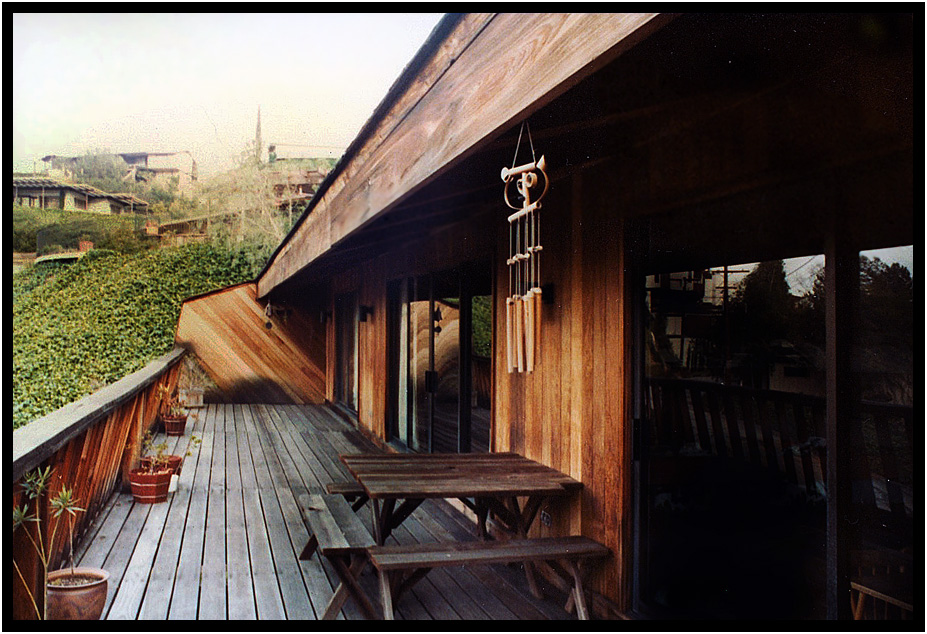
Large front deck with valley views, Sunhollow Residence, Burbank, California, 1976.
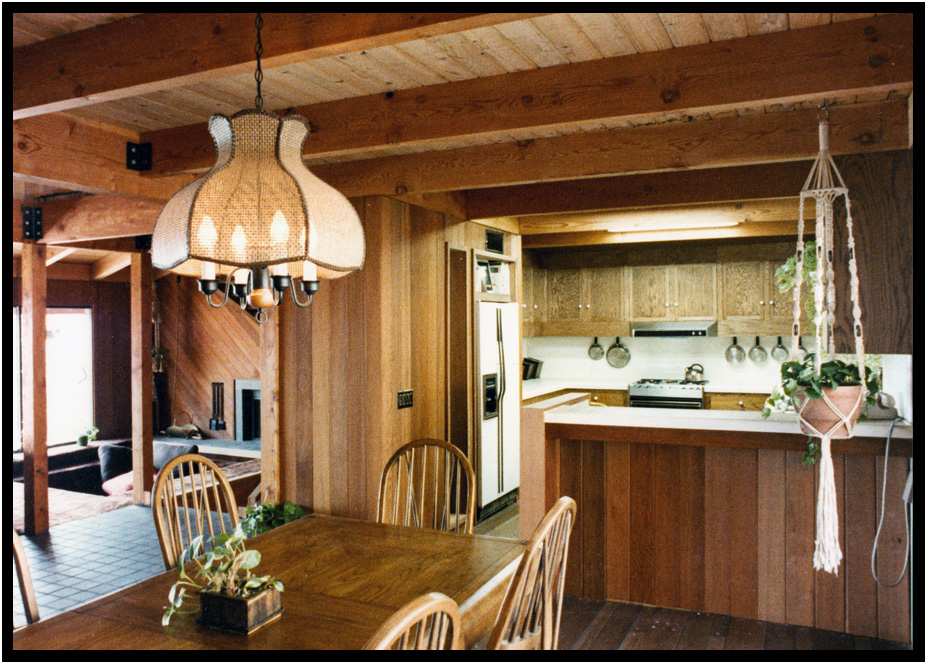
The Kitchen from the Diningroom, Sunhollow Residence, Burbank, California, USA, 1976.
Natural oak cabinets and hardwood flooring are accented with contrasting white ceramic tile countertops
and indirect, under-cabinet lighting.

The Kitchen looking toward the Diningroom, Sunhollow Residence, Burbank, California, USA, 1976.
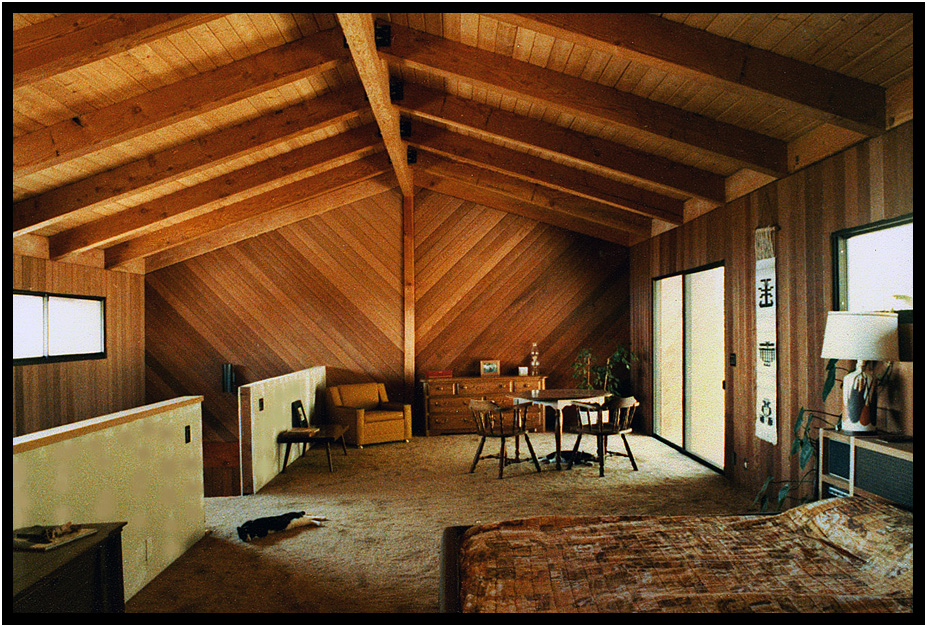
The Master Bedroom suite, under construction, Sunhollow House, Burbank, California, USA, 1976.
The Master Suite encompasses the entire third level, looks down into the Hall and Greatroom, and features
a seating area with direct access to a private deck on the back side of the house, a large walk-in Wardrobe,
and a Master Bath with double lavs, separate wc, extra large tiled shower, and a large tile soaking tub.

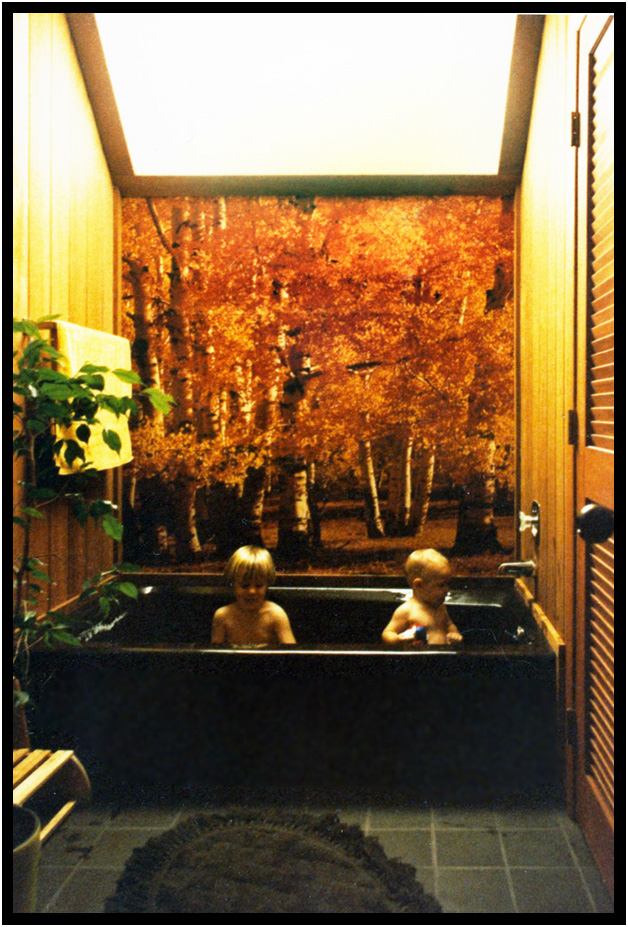
The Guest Bath and Powder Room, Sunhollow House, Burbank, California, USA, 1976.
On the main (second) level of the house, the Guest Bath is divided into two areas.
The double lavs and toilet are in the first room with direct access from the hall for guests.
Beyond, is the private Tub Room which is accessible from both the Powder Room and the Guest Bedroom.
The whole area features redwood paneling, ceramic tile counters, chocolate brown fixtures, and bold angular lightwells.
The Tub Room features a colorful "outdoor" wall mural and natural light from a tall obscure window opening onto the hillside.
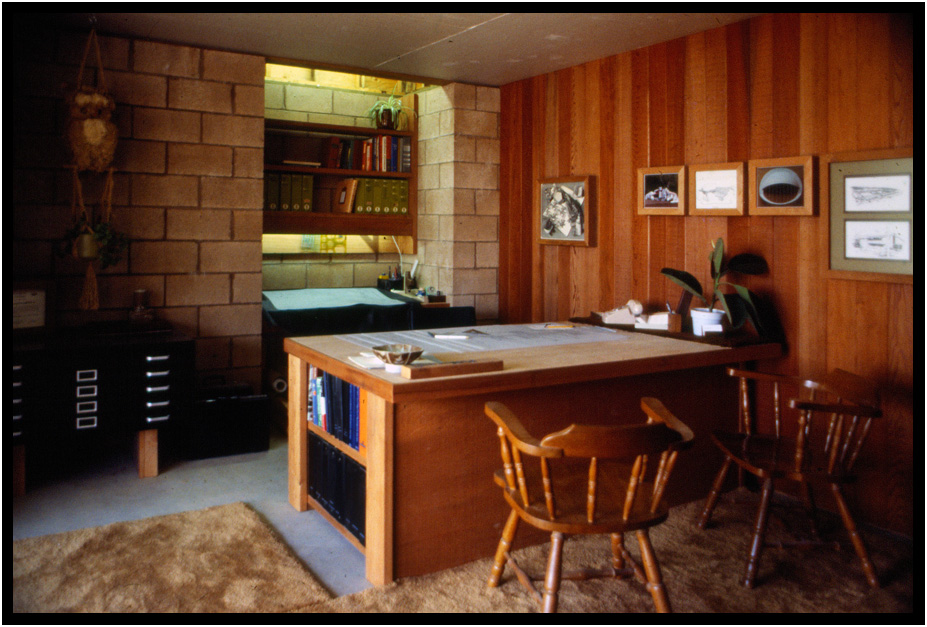
The Office, Sunhollow House, Burbank, California, USA, 1976.
The Office is located off the Entry on the first level for easy client access without disturbing the rest of the house.
It features redwood paneling and a large patio door with access to the small garden beyond.
This was the Architect's first office...
The home was built by the architect and his then future wife, Lynn, and any friends they could recruit.



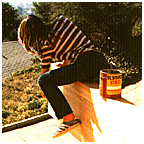
copyright d. holmes chamberlin jr architect llc
page last revised june 2019










