architecture residential wehren residence
Agate Beach, Oregon - 1987
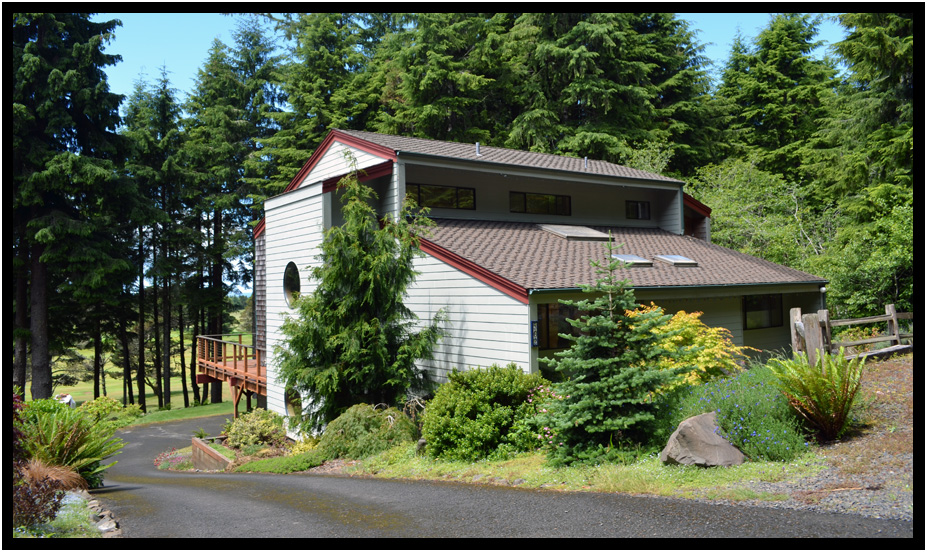
THE PROJECT
To design a contemporary 3000 sq.ft. three level home with golf course frontage.
To provide space for a working couple with children.
Construction administration and oversight was by owner.
THE SITE
A wooded sloping site with golf course and limited ocean views.
THE CLIENT
Al & Susan Wehren
Toledo, Oregon
THE BUILDER
Owner acting as General
unless noted otherwise all images copyright d. holmes chamberlin jr architect llc
The Model
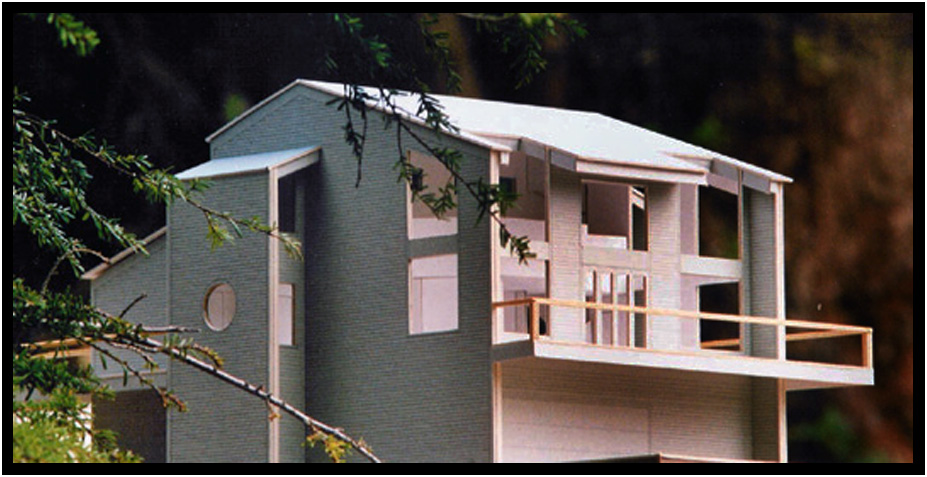
Front, golf course view, Wehren Residence, Agate Beach, Oregon, USA, 1987.
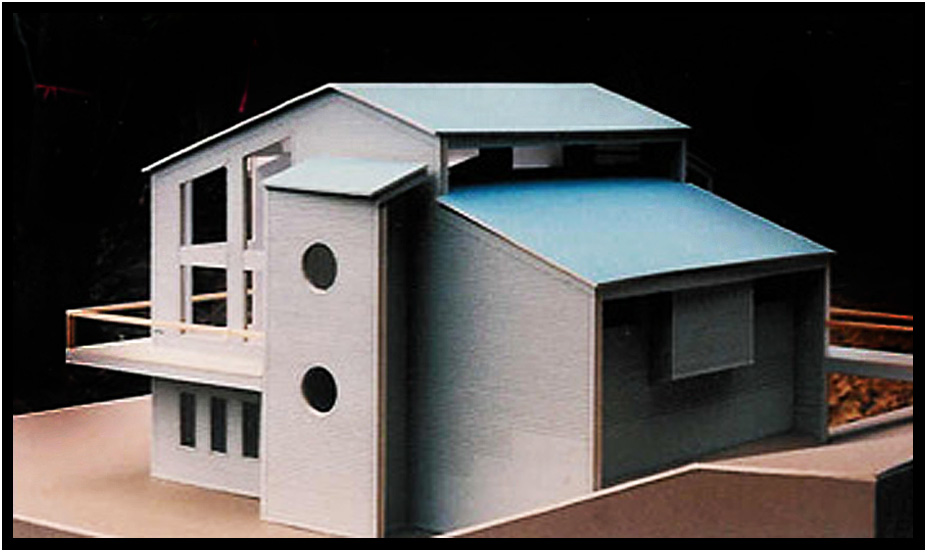
Rear view, Wehren Residence, Agate Beach, Oregon, USA, 1987.
The Plan
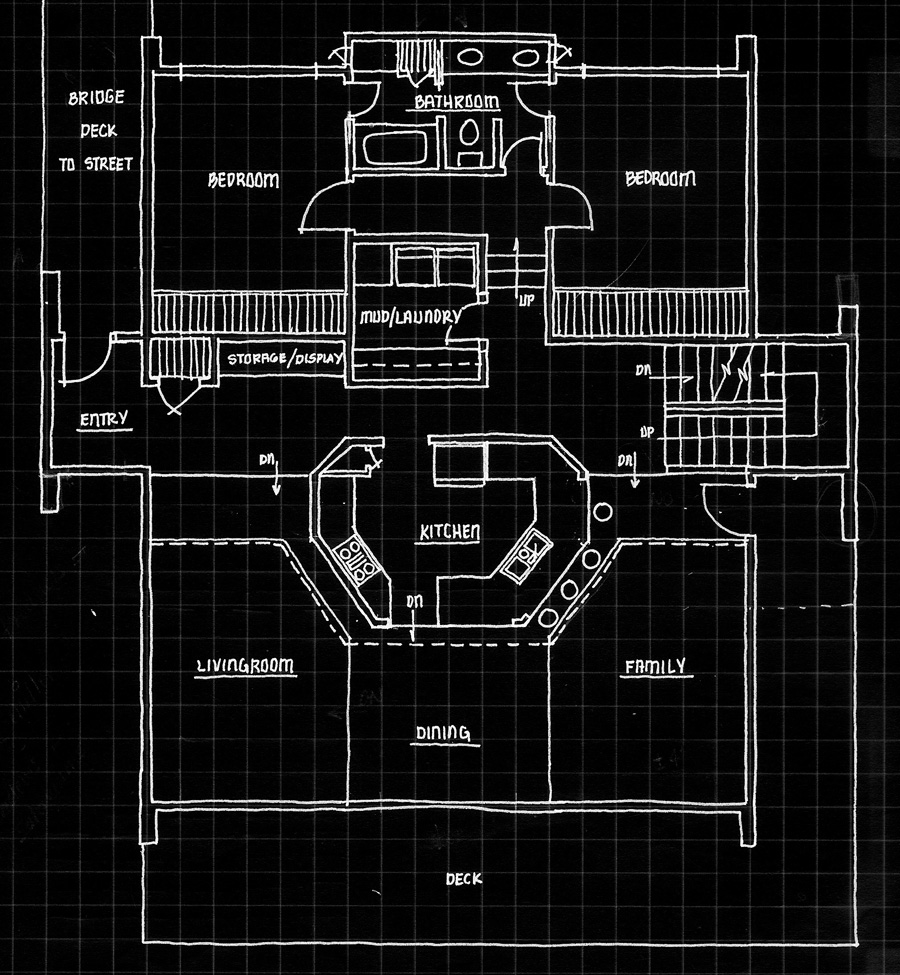
Sketch of Entry Level Plan, Wehren Residence, Agate Beach, Oregon, USA, 1987.
The entry level features the Entry, Greatroom, two Bedrooms, and a Laundry room.
The Greatroom features vaulted ceilings and solarium windows and includes the
Kitchen, a Diningroom, a formal Livingroom, and a Family room.
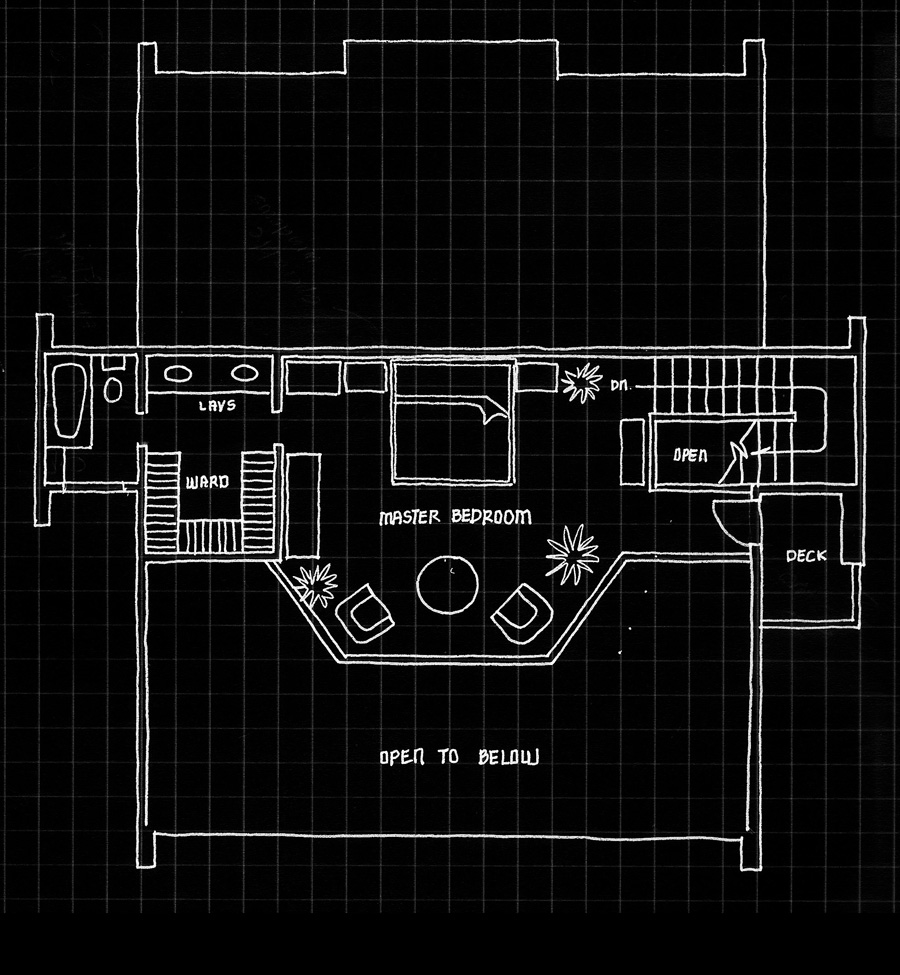
Sketch of Upper Level Plan, Wehren Residence, Agate Beach, Oregon, USA, 1987.
The upper level contains the Master Suite loft which looks down into the Greatroom.
The bottom level on the split level lot features a large garage and office space.
The Greatroom
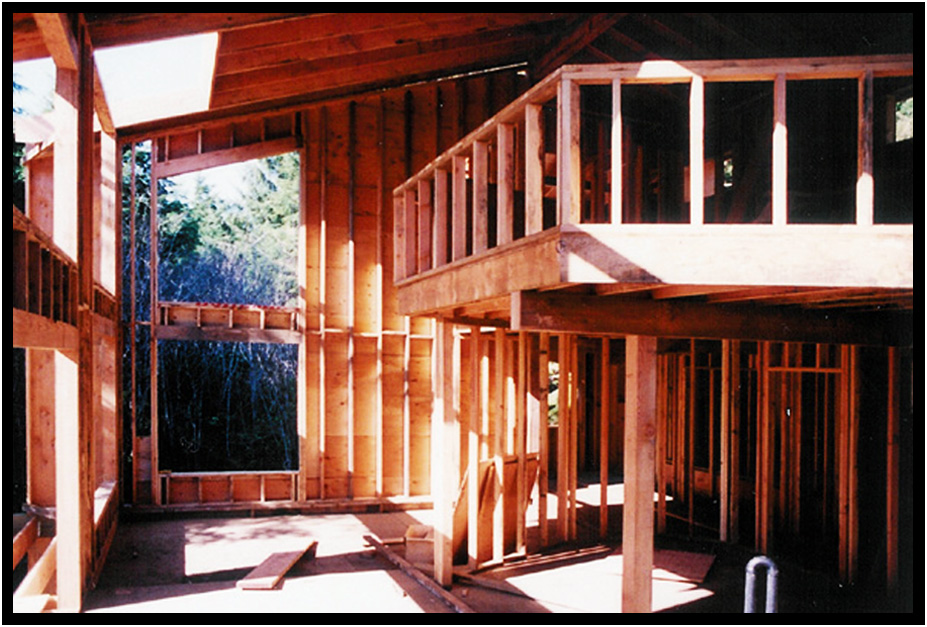
Greatroom, Wehren Residence, Newport, Oregon, USA, 1987.
Open to the Master Suite above, the Greatroom is at the heart of the house and contains a generous open space
with both a casual Family room and formal Livingroom. The Kitchen and Diningroom separate the two.
All areas feature floor to ceiling windows with great views of the golf course and the ocean beyond.
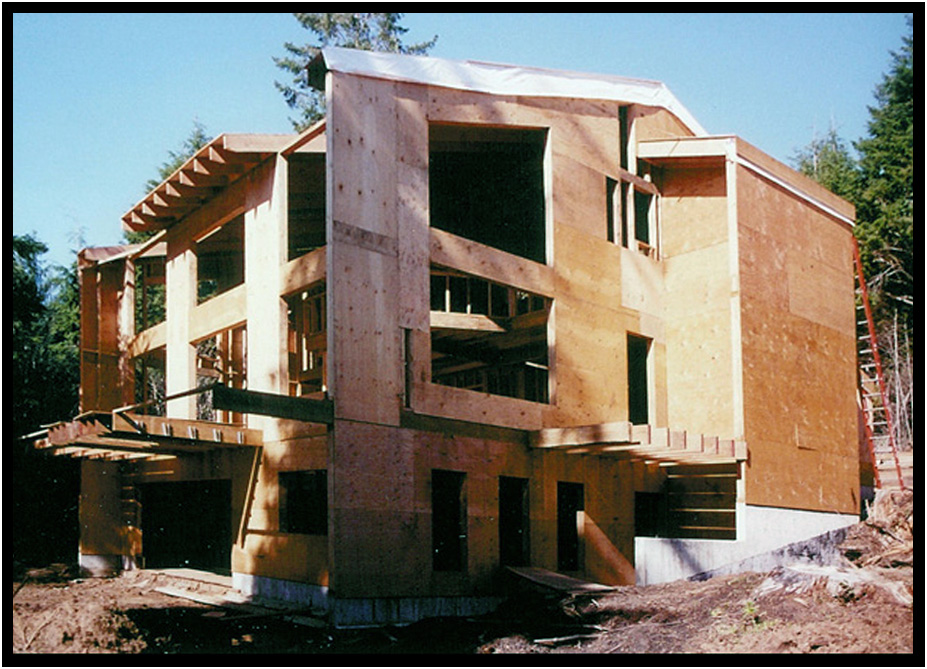
Front elevation, Wehren Residence, Newport, Oregon, USA, 1987.
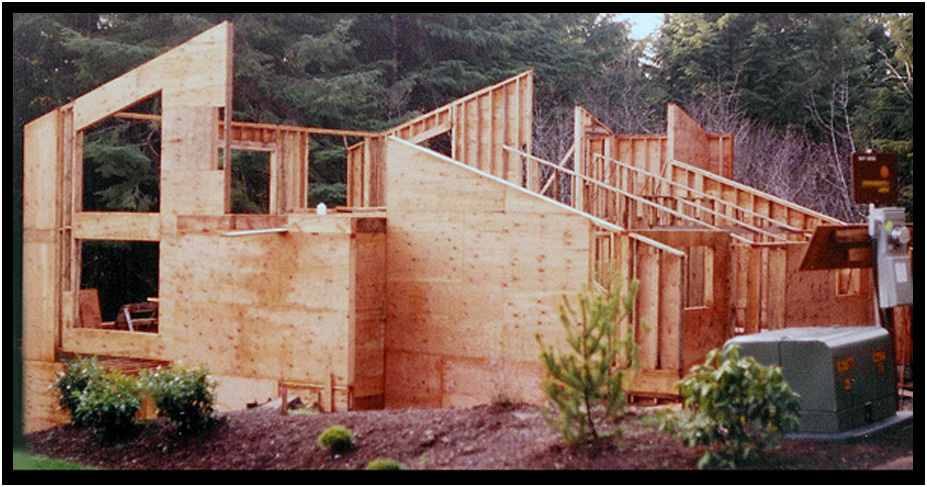
Side elevation, Wehren Residence, Newport, Oregon, USA, 1987.
Since the architect was not involved during the construction phase, there are no finished interior photos available.
copyright d. holmes chamberlin jr architect llc
page last revised june 2019







