architecture residential weiner residence
tillicum beach, oregon, usa - 2021

THE PROJECT
To design a new two-story, three bedroom, craftsman style residence for an ocean-front site consisting of three lots north of Yachats.
THE SITE
Three approximately 100 foot wide lots set up east to west make up this site on a bluff 29 feet above the beach and the Pacific ocean.
The "front" approximately 50 feet of the site on the most westerly lot are in a flood plane.
The two westerly lots of the three are located west of an access street and the third is between the street and hiway 101 to the east.
THE CLIENT
Irving & Eileen Weiner
Eugene, Oregon, USA
THE BUILDER
To be selected
unless noted otherwise all images copyright d. holmes chamberlin jr architect llc
The Concept
A two-story, three bedroom, home design focused on maximising views of the Pacific Ocean yet while still taking into consideration protection from storms and privacy from neighbors.
An open plan that features a central vaulted area around a large fireplace mass.
Three complete bedroom suites with separation, individual "master bath" style facilities, ocean views, and private balcony decks.
Kitchen, Diningroom, Greatroom, and exterior patio areas compatible with casual entertaining.
Exterior and interior finishes in nature-based colors and textures that help carry out the craftsman theme yet are low maintenance.
The Plans
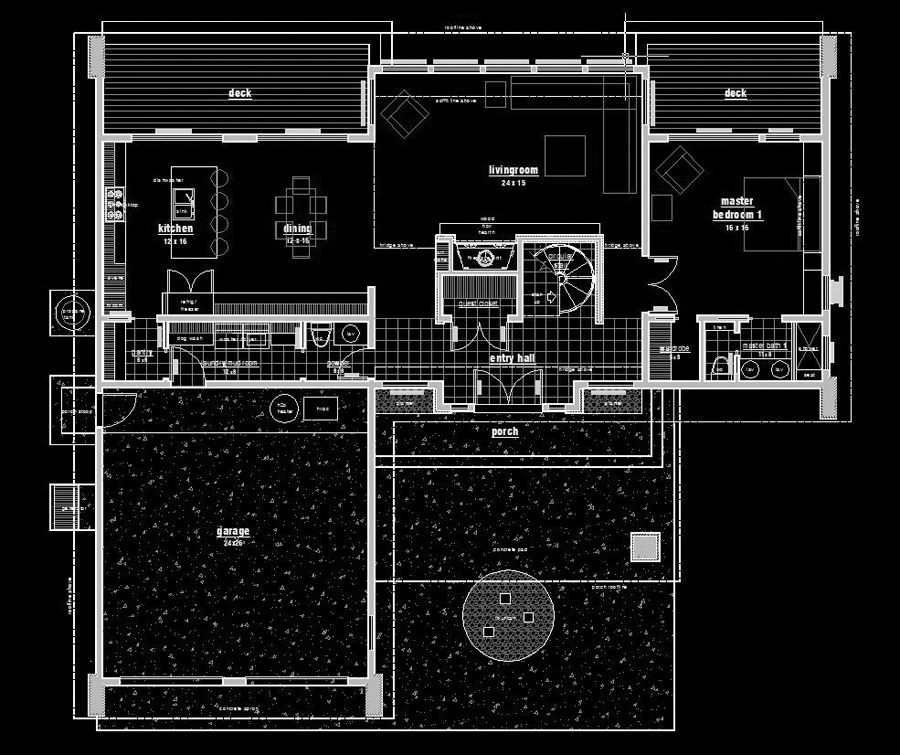
Level One Plan, Preliminary Design, Weiner Residence, Yachats, Oregon, USA, 2021.
The heart of this home, a large stone fireplace, is centrally located in the vaulted window-lit Greatroom/Entry bay of the house.
On the west, the Greatroom features near-180 degree ocean views and yet is still afforded a sence of privacy and storm protection from extended wing walls on the north and south.
On the east, the Entry is a two story space open to the bridge above on the second level which is accessible by a beautiful, pole-less natural wood circular stair.
The exterior Entry wall features a large stone mass to the facade, is surrounded by windows, and is accented by a large round stained glass window.
The sheltered Entry features a large porch area with built-in planters and a 3-column stone fountain.
Entrance to the ground level bedroom suite is easily accessible from the Entry and Greatroom yet strategically sheltered by the mass of the fireplace core.
Its location on the north side of the home isolates it from potential disturbances from winter storms coming in from the south and noise generated by the Kitchen and Laundry.
The more "public" functional areas of the home, the Garage, Mud/Laundry, Powder, Kitchen and Dining room are located on the south of the home.
The Garage itself helps to shelter the entrance of the home from north-blowing winter storms.
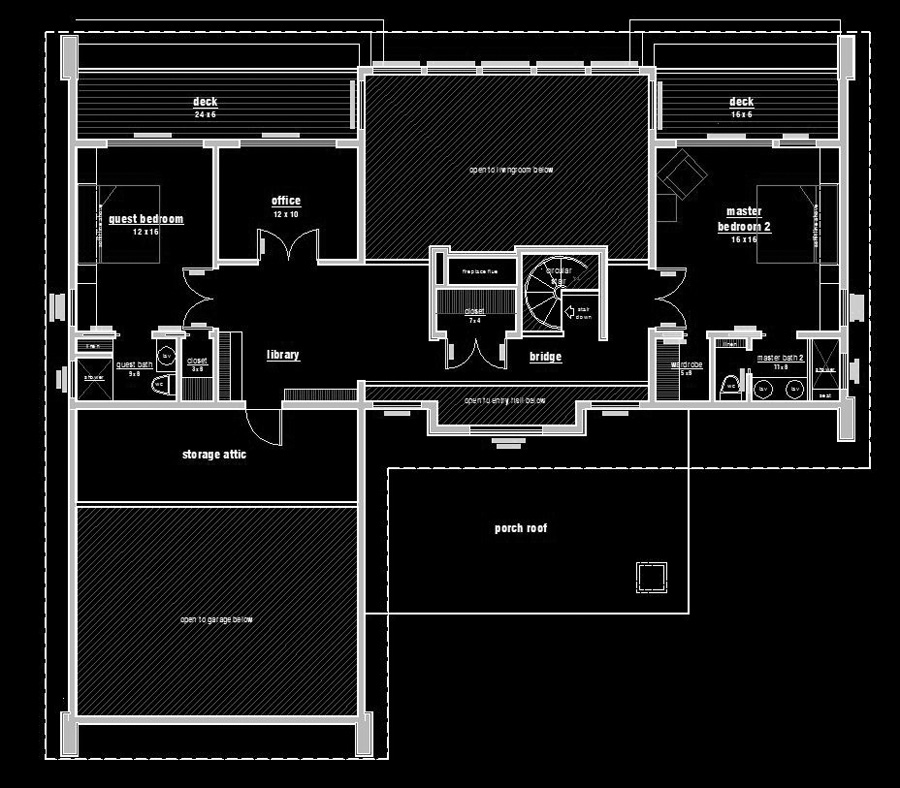
Level Two Plan, Preliminary Design, Weiner Residence, Yachats, Oregon, USA, 2021.
The large, two-story, vaulted Greatroom separates, both visually and acoustically, the two upstairs bedroom suites.
Like the bedroom suite on the first level, both these suites have great ocean views, private "master bath" style bathrooms, walk-in closets, and private balconies.
A second floor sitting room and Library along with an Office with ocean-views and balcony are also located on the south next to the Guest Bedroom suite.
A bridge, open to the Entry on one side and the Greatroom on the other, connect the north and south areas.
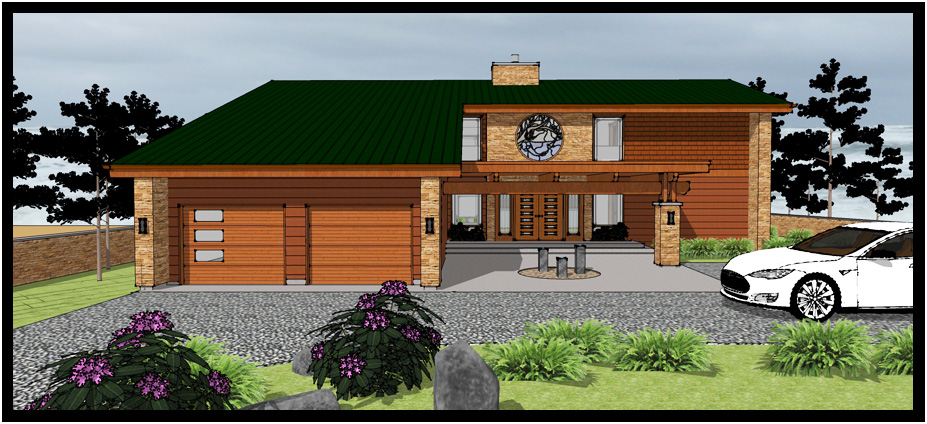
East, street-facing, elevation, Preliminary Design, Weiner Residence, Tillicum Beach, Oregon, USA, 2021.
This facade features custom craftsman style garage doors, horizontal lap, shingle, and ledgestone siding with stained glass accent windows.
A 3-piecew stone fountain is featured in a round river rock bed in the covered Entry porch area.
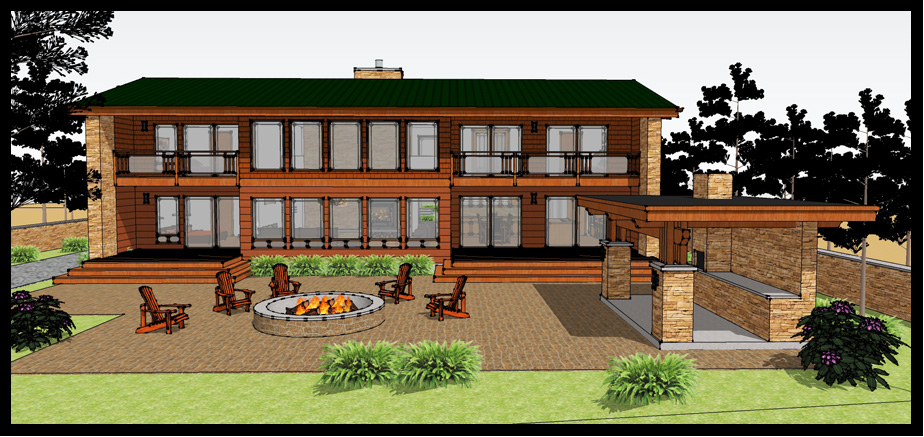
West, ocean-facing, elevation, features large window walls and deck access, Weiner Residence, Tillicum Beach, Oregon, USA, 2021.
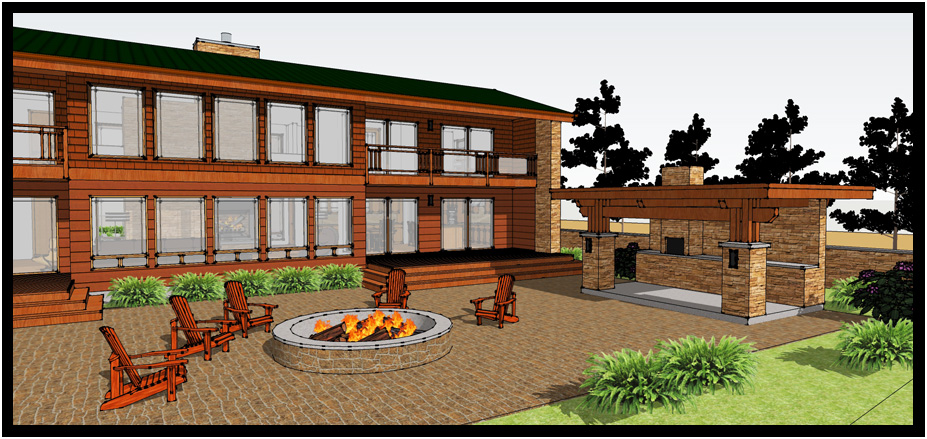
Detail of west, ocean-facing, elevation, Weiner Residence, Tillicum Beach, Oregon, USA, 2021.
This view shows the Greatroom windows, the Dining & Kitchen patio doors and decks, the Bedroom & Office balcony above, and a flagstone patio with gazebo and fire pit.
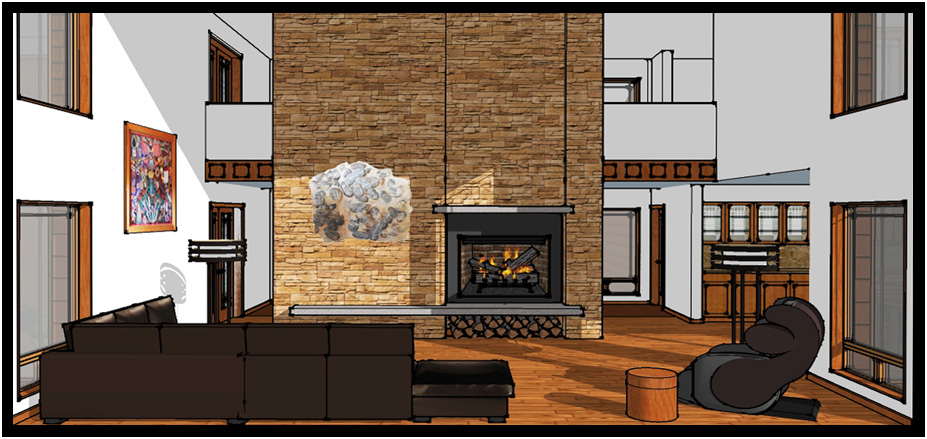
Greatroom, looking east from window wall, Weiner Residence, Tillicum Beach, Oregon, USA, 2021.
The large mass of the firplace element includes a wood-burning gas fireplace, wood box, and back-lit art display niches on the side.
Featured over the fireplace is a collection pience of the client featuring age-old organisms fosilized in stone.
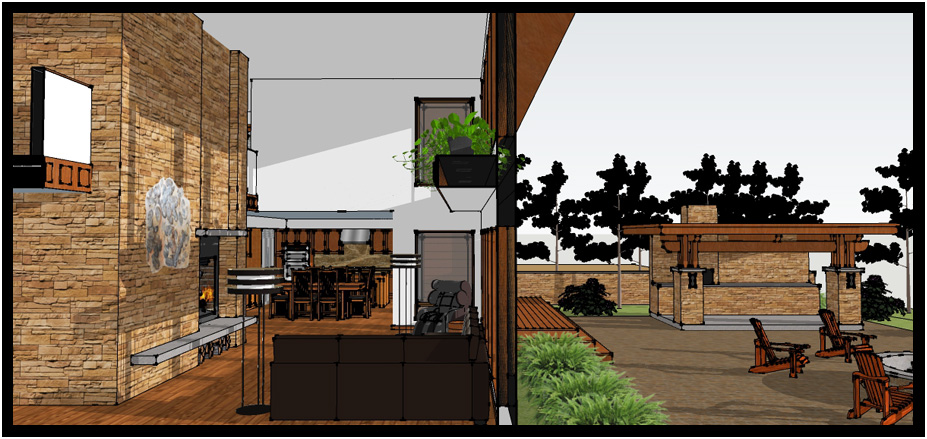
Section. Greatroom, windowwall, and Patio area, Weiner Residence, Tillicum Beach, Oregon, USA, 2021.
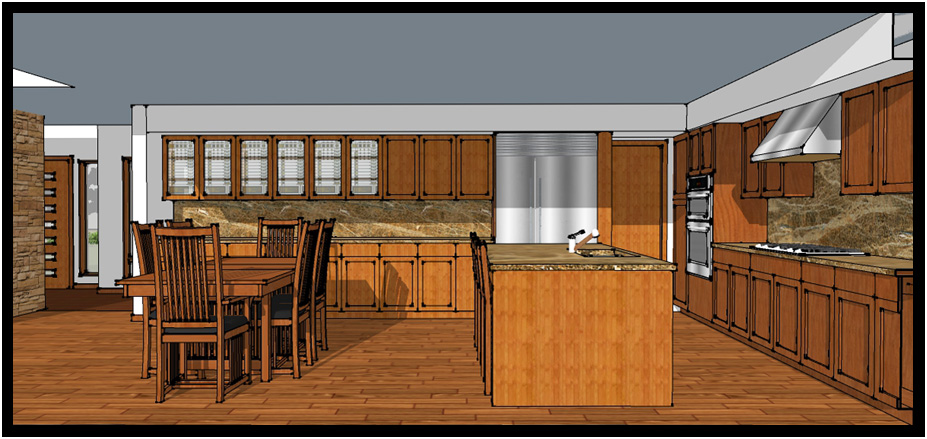
Looking east at the Diningroom & Kitchen, Weiner Residence, Tillicum Beach, Oregon, USA, 2021.
(The small partition at the near end of the island has been removed.
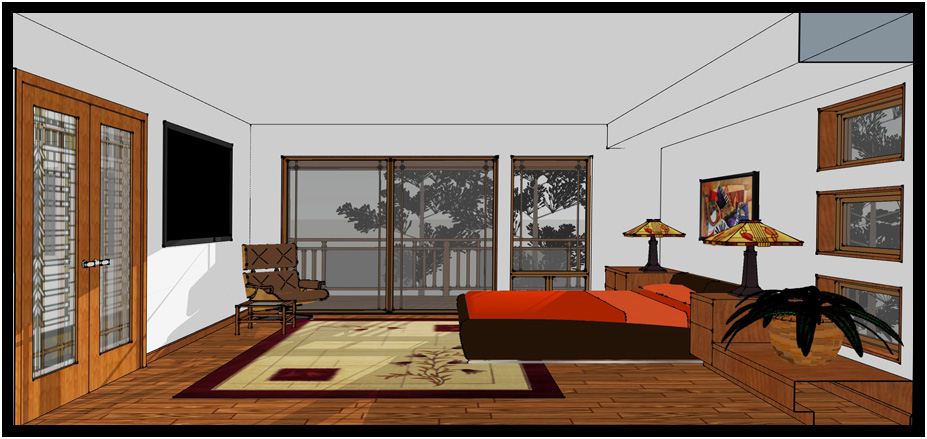
Bedroom suite with ocean views, balcony, and built-in cabinetwork, Weiner Residence, Tillicum Beach, Oregon, USA, 2021.
copyright d. holmes chamberlin jr architect llc
page last revised june 2021









