architecture residential welch residence
Yachats, Oregon, USA - 2009
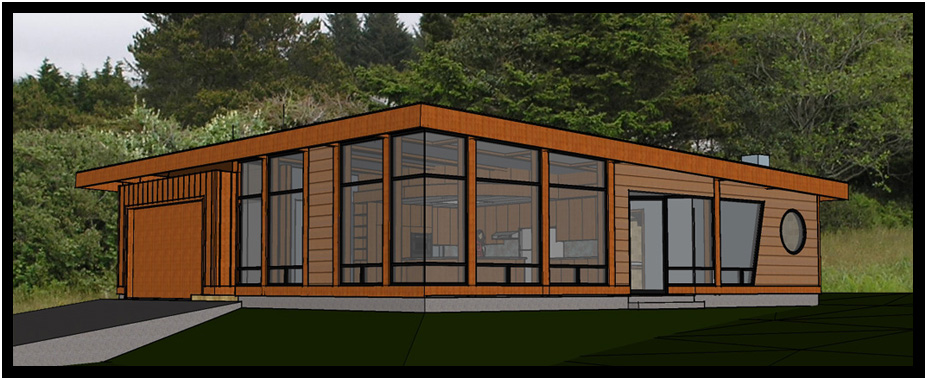
THE PROJECT
To design a contemporary 1950 sq.ft. single level oceanfront home.
To provide space for a retiring couple with a potential need for ada access requirements.
Working drawings were completed and given to Owner to pursue permit.
Construction administration and oversight by owner.
THE SITE
A gently sloping site with a small wetlands area and extensive ocean views also has strict CC&Rs.
The southern 40% of the site must remain open to provide view sight lines for properties behind.
A 15 foot height limt is also set for the same purpose.
In order to meet the client's needs, virtually every available square foot of the remaining property must be utilized.
THE CLIENT
William Welch
Reno, Nevada, USA
THE BUILDER
Owner acting as General
unless noted otherwise all images copyright d. holmes chamberlin jr architect llc
The Model
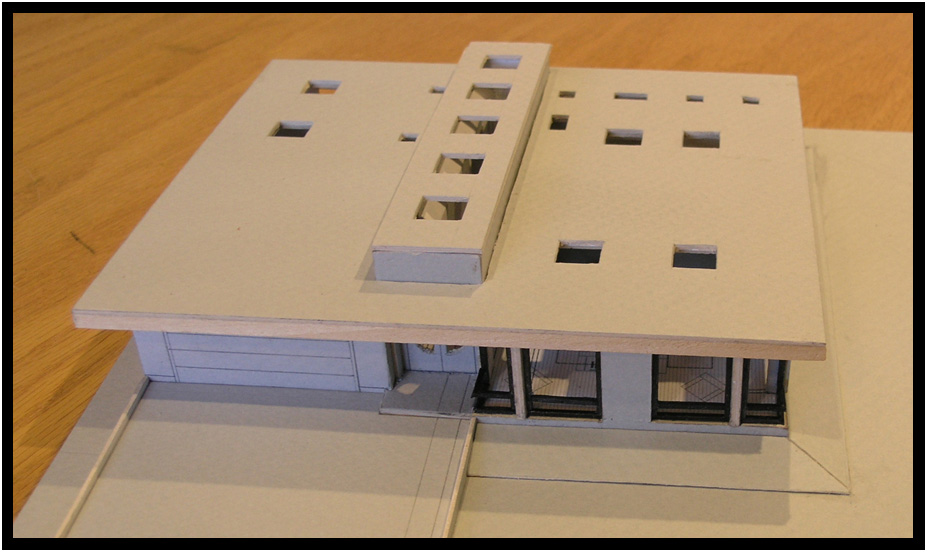
Model, Welch Residence, Yachats, Oregon, USA, 2009.
The Plan
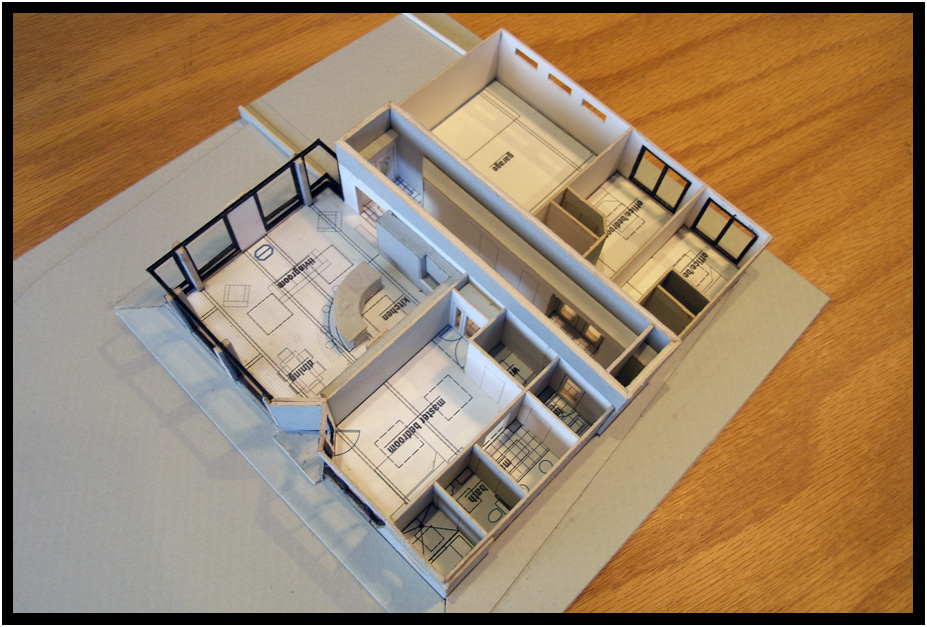
Model with roof removed showing floor plan, Welch Residence, Yachats, Oregon, USA, 2009.
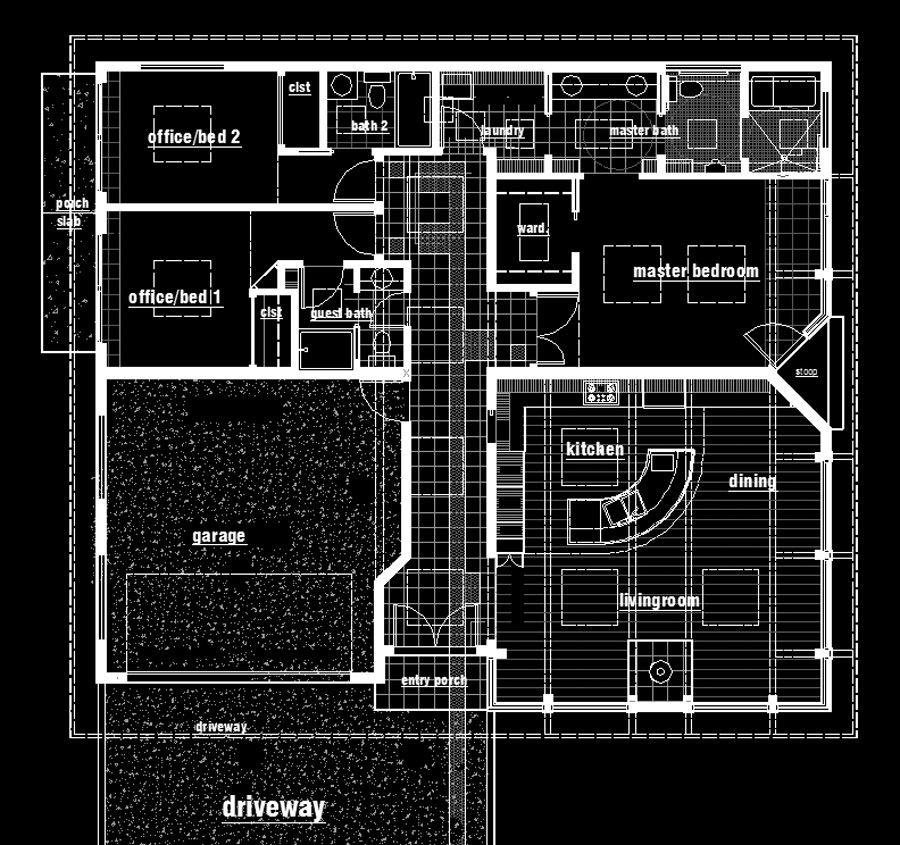
Floor Plan,Welch Residence, Yachats, Oregon, USA, 2009.
The single story structure is laid out on two sides of a high, skylighted, central "hall of light."
The Greatroom features vaulted ceilings and floor to ceiling windows on three sides to take advantage of ocean views.
The Greatroom includes a Livingroom, Kitchen, and Dining Room.
The Master Suite is located behind the Greatroom on the south side where it can take advantage of morning sun and ocean views.
The Garage location is mandated by street access and CC&R limitations.
Behind the Garage are two Bedroom/Offices with baths, one split bath being shared as the guest Powder Room.
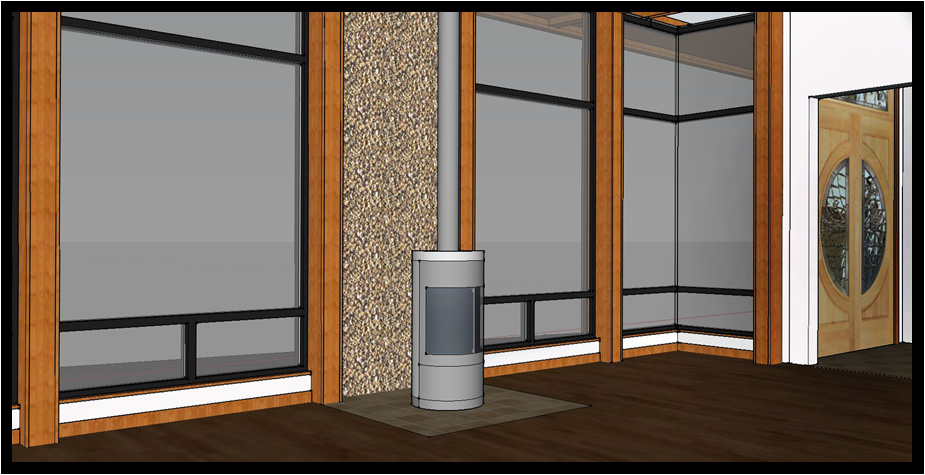
View of window wall of Greatroom, Welch Residence, Yachats, Oregon, USA, 2009.
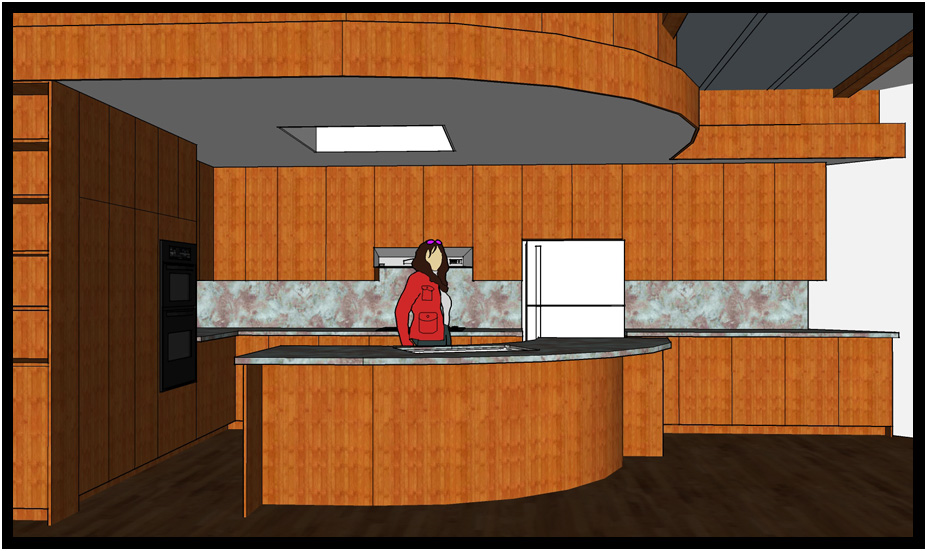
Kitchen, Welch Residence, Yachats, Oregon, USA, 2009.
The Kitchen, features a curvilinear plan with a drop ceiling for better task lighting.
The drop ceiling also helps to dramatize the height of the vaulted ceiling in the rest of the Greatroom.
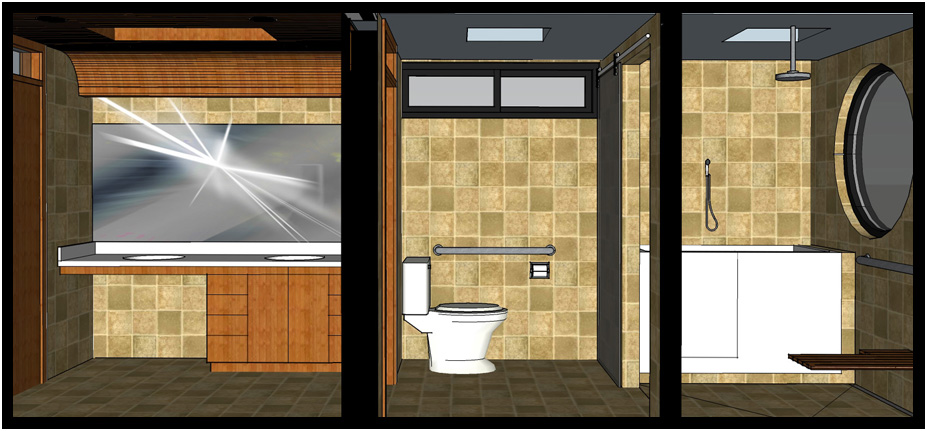
Master Bath, Welch Residence, Yachats, Oregon, USA, 2009.
The Master Bath is designed to meet all ADA requirements and features knee space for wheelchairs at the lav,
grab bars for easier mobility, and a walk-in soaking tub.
copyright d. holmes chamberlin jr architect llc
page last revised june 2019






