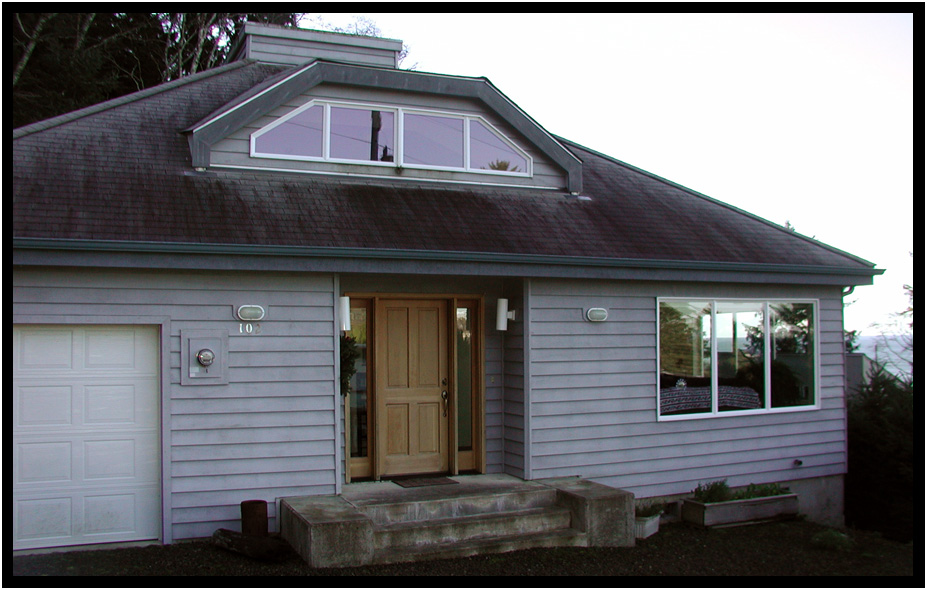The Plan
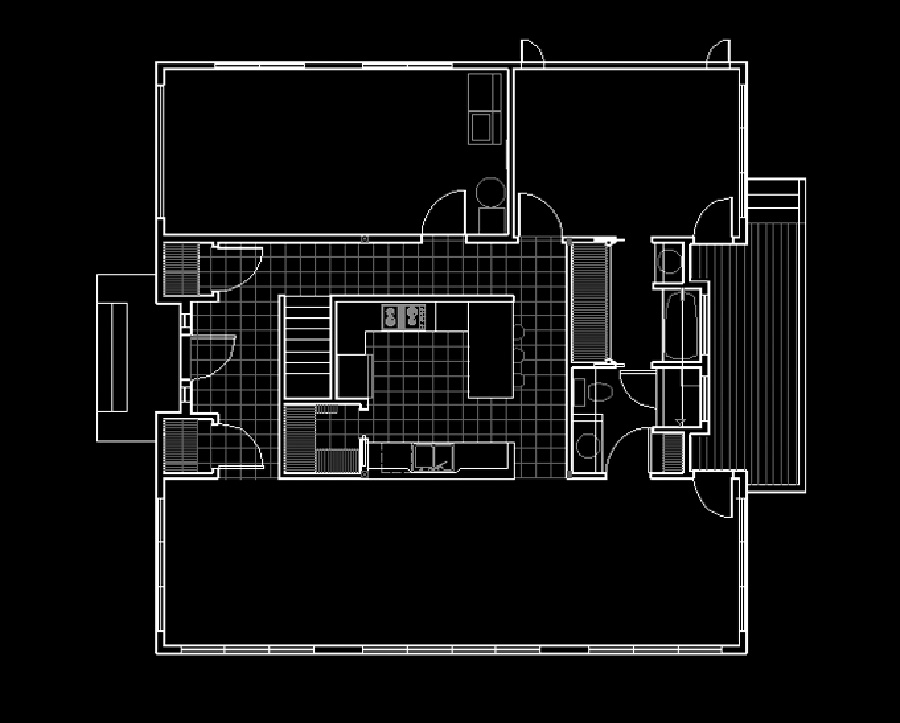
The ground level of this compact home features the Garage, Entry, Master Suite, Kitchen and Greatroom.
The second level loft is centrally located over the heart of the house, the Kitchen.
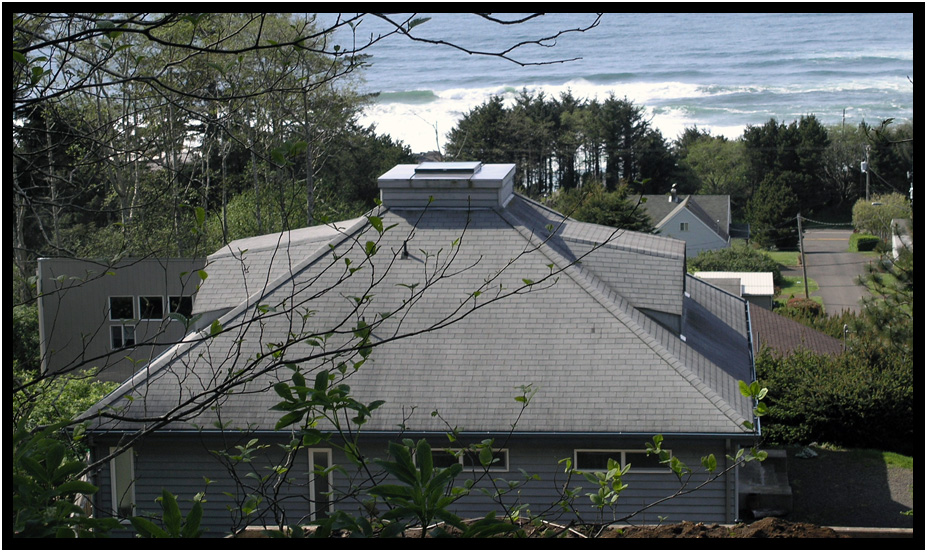
Looking down on house with ocean view in background, Wulff Residence, Yachats, Oregon, USA, 1996.
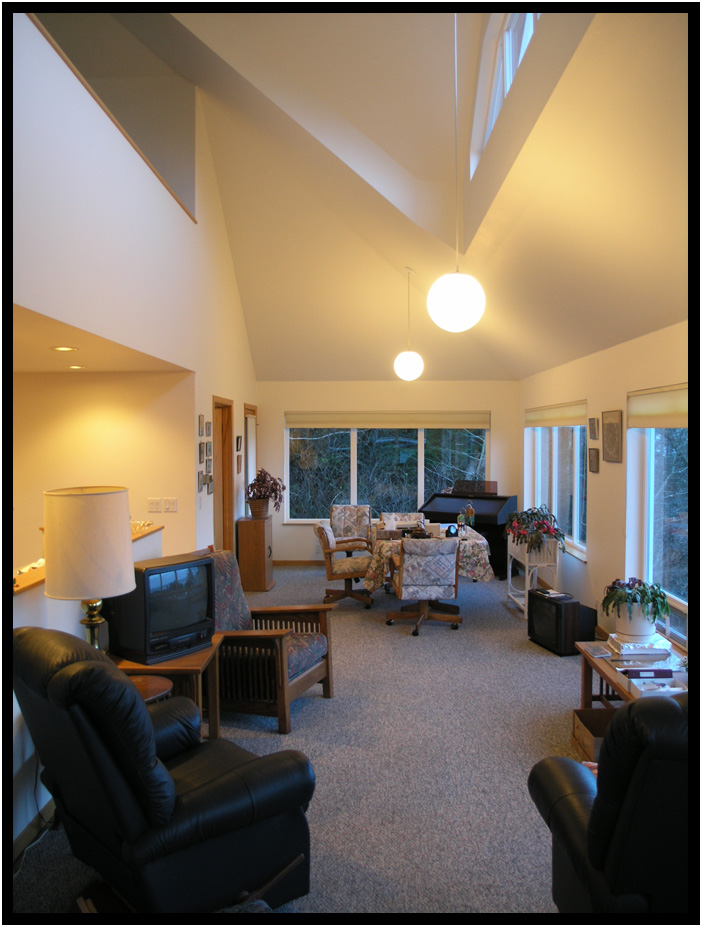
Greatroom, Wulff Residence, Yachats, Oregon, USA, 1996.
Open to two levels, the Greatroom stretches the length of the western facade with
large picture windows that provide lots of natural light and great ocean views.
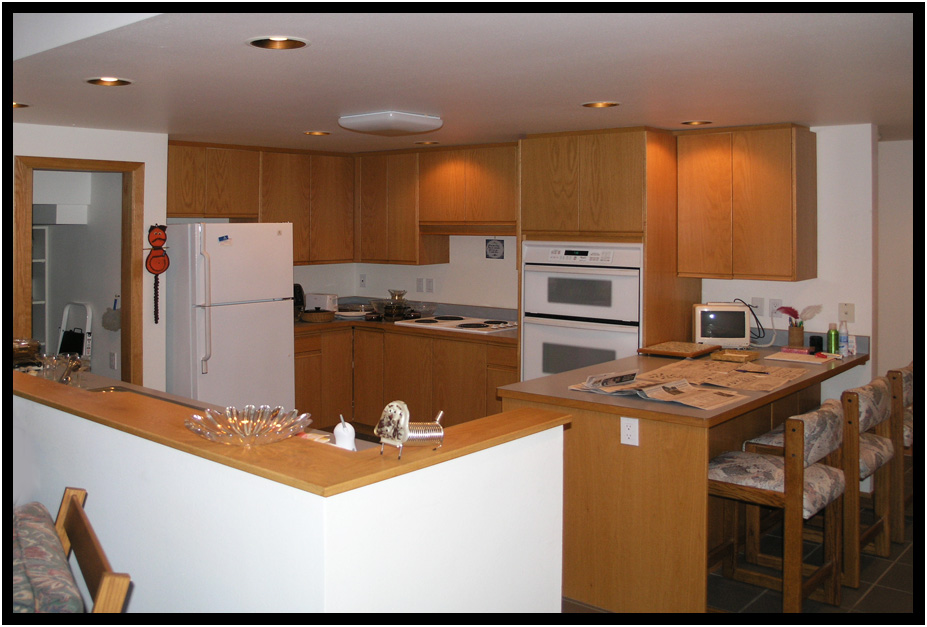
Kitchen, Wulff Residence, Yachats, Oregon, USA, 1996.
Natural wood cabinets finish the heart of the home, a centrally located Kitchen featuring a breakfast bar with
views of the ocean through the Greatroom.
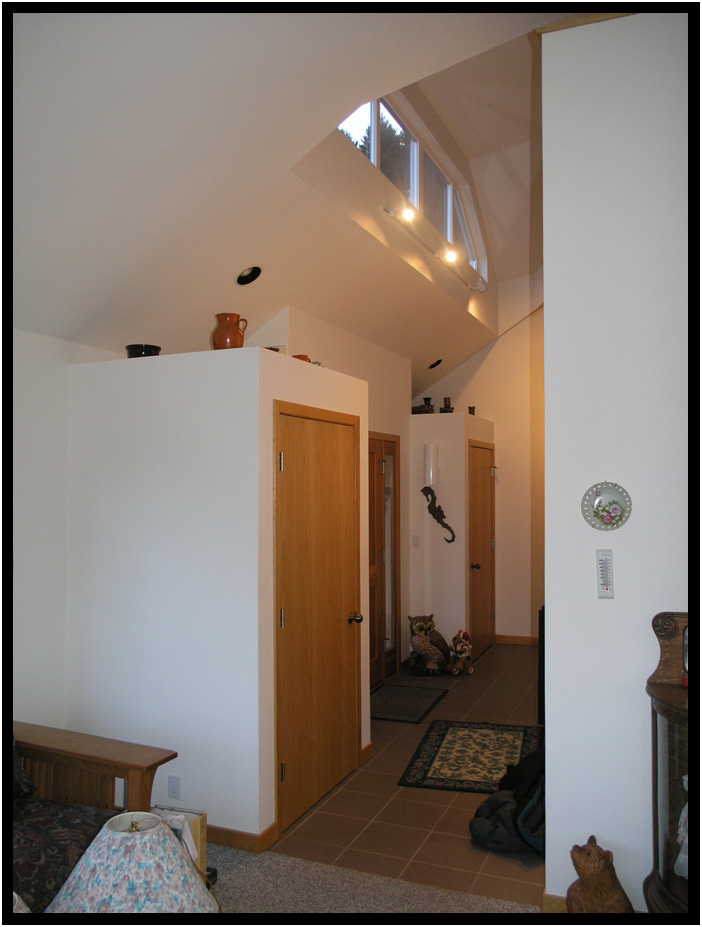
Entry, Wulff Residence, Yachats, Oregon, USA, 1996.
The Entry features a tile floor and vaulted ceiling over an "eyebrow" window.
Lighted display soffits are tucked in over twin closets.
Direct access is available to the Artist's Loft stairway.
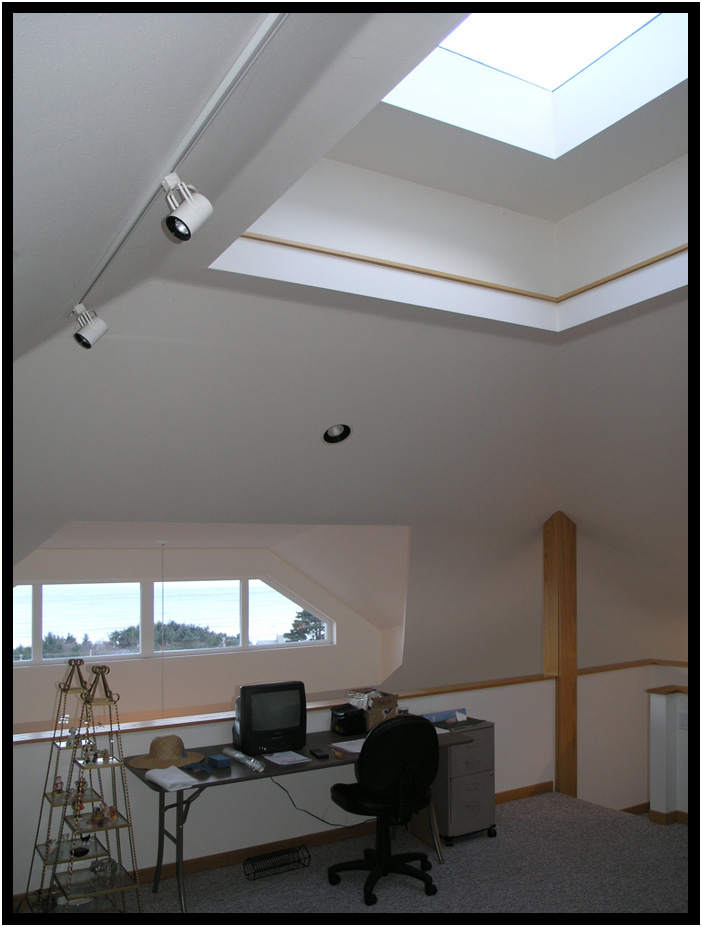
The Loft, Wulff Residence, Yachats, Oregon, USA, 1996.
The Artist's Loft, centrally located over the Kitchen, is open to the greatroom below,
and features a large skylight in the vaulted ceiling and special ocean views framed by
unique "eyebrow" windows.
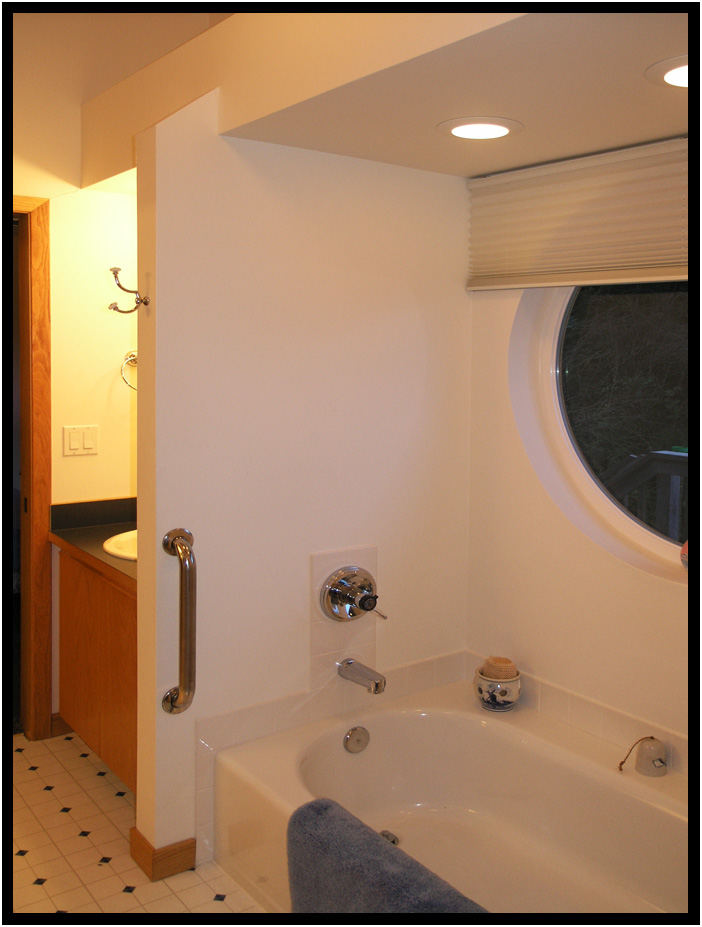
Bathroom, Wulff Residence, Yachats, Oregon, USA, 1996.
Located on the back side of the house for quiet and morning sun, the master suite includes
a generous bath with a vaulted ceiling and access to the patio and outdoor hot tub.
A round window frames a view of the woods and creek below.
copyright d. holmes chamberlin jr architect llc
page last revised june 2019
