travel united states wisconsin spring green taliesin estate hillside home school
ARCHITECT: FRANK LLOYD WRIGHT (1887)(1901) (1932)

It only took 66 years of my life, but I finally made it to Frank Lloyd Wright's fountainhead of teaching.
The complex is old and under constant repair, but FLW's brilliance is still evident almost everywhere...
from the large overhanging roofs, to the window walls, to the beautiful stonework, to the unique interior spaces.
I thought the school might be a let down after the visit to the residence, but it wasn't.
The Hillside Home School was originally designed by Wright for his aunts Jane and Ellen C. Lloyd and included classrooms for their school.
He later purchased it from them and made it the home of the Taliesin Fellowship, later, the School of Architecture at Taliesin.
Almost every American architect wonders how it might have been to have studied under Wright and I am no exception.
When we were there, the foundation still ran the school and students were in the drafting room.
Unfortunately, no photography was allowed inside.
LINK TO WIKIPEDIA SITE FOR THE HILLSIDE HOME SCHOOL
TRAVEL: June 2011 -

This location has earned a five star rating from
Travel Fanatics Unlimited
*****
unless noted otherwise all images copyright d. holmes chamberlin jr architect llc
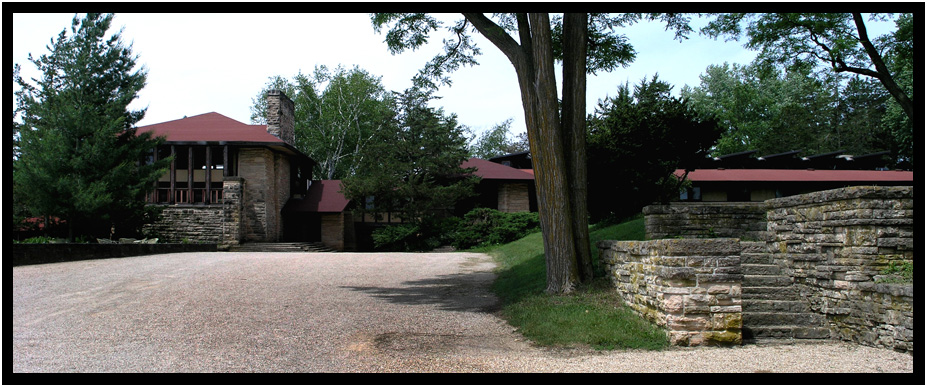
The Hillside Home School from the approach on the east with the meeting hall on the left and dorms and drafting rooms on the right.
Taliesin estate, Spring Green, Wisconsin, USA, 2011.
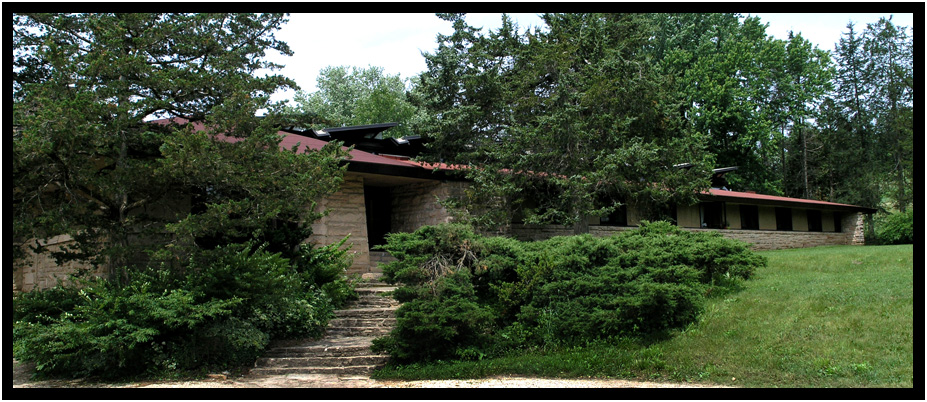
The dormatory and drafting room wing of the Hillside Home School, Taliesin estate, Spring Green, Wisconsin, USA, 2011.
The student quarters run down both sides of the drafting room providing light and outside views to the rooms
but keeping distractions from the drafting room inside which is lit with north facing clearstories.
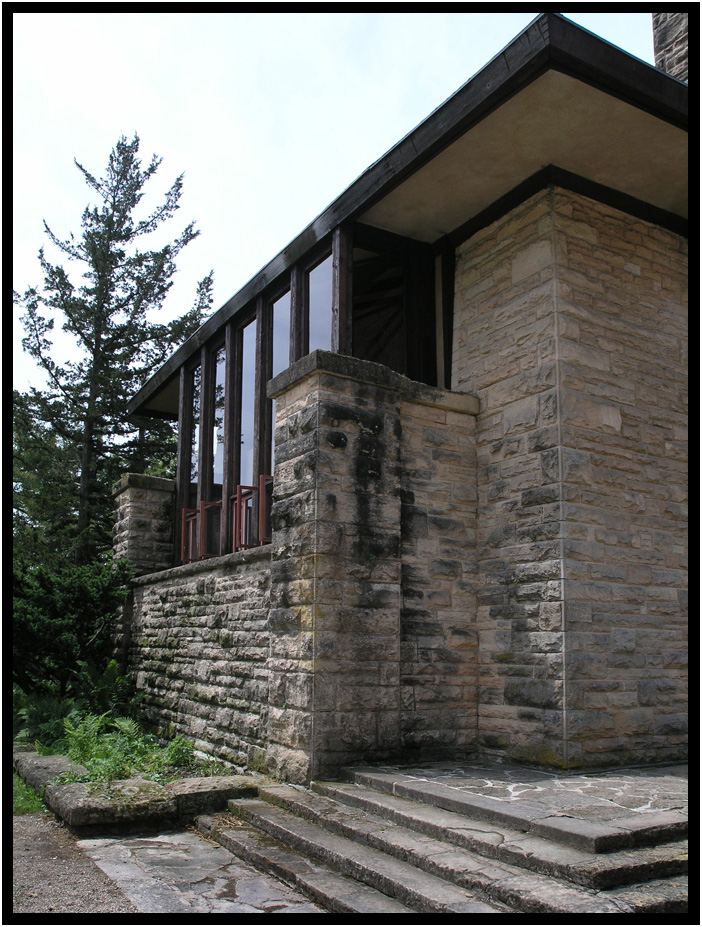
Detail of the meeting hall at the Hillside Home School, Taliesin estate, Spring Green, Wisconsin, USA, 2011.
Note the tapered columns and the flat, smooth edged detail on the corner stones.
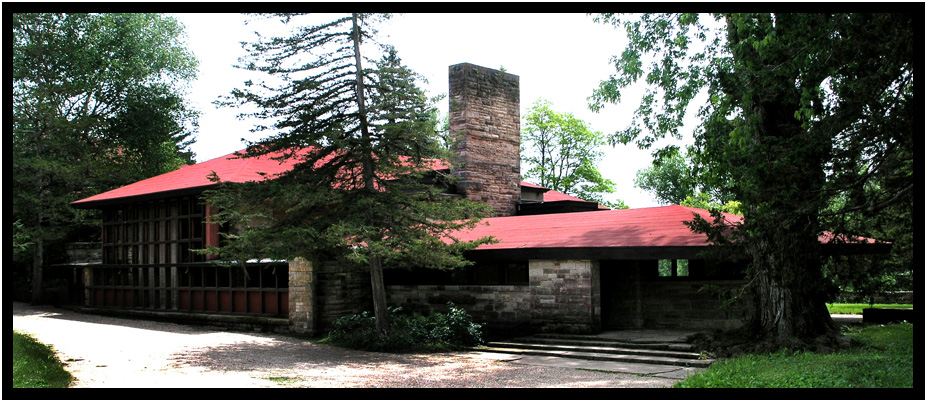
The back side of the "public" wing with the high auditorium to the left, Taliesin estate, Spring Green, Wisconsin, USA, 2011.
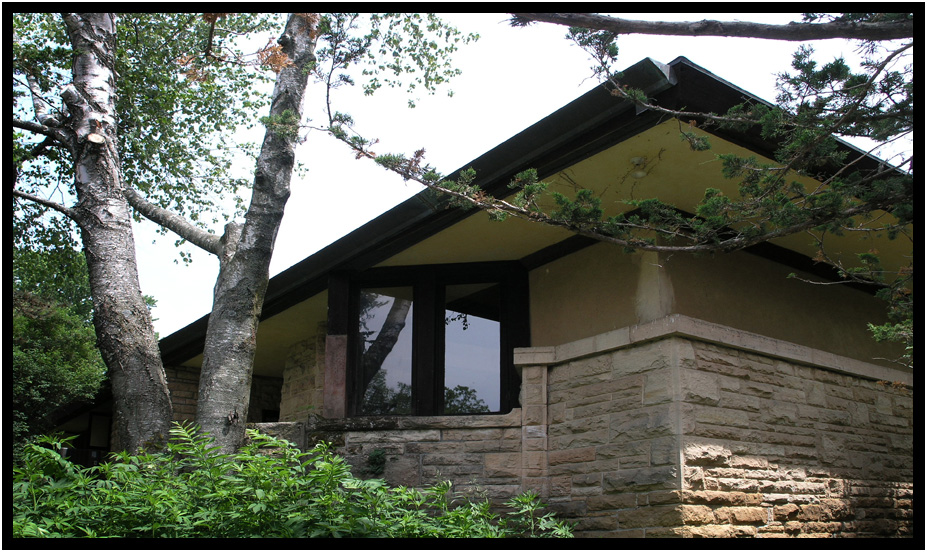
Detail of window on presentation room on back side of student wing on the hillside school, Taliesin estate, Spring Green, Wisconsin, USA, 2011.
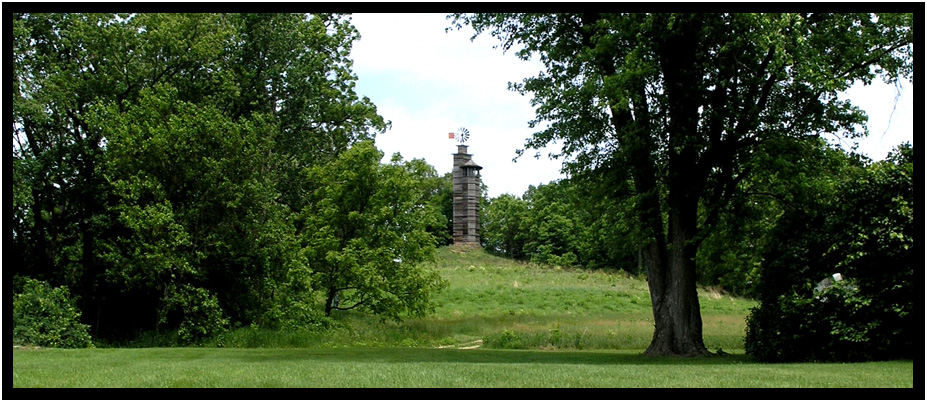
The Romeo & Juliet Tower on a hillside to the north of the Hillside Home School, Taliesin estate, Spring Green, Wisconsin, USA, 2011.
This structure encloses the windmill and well pump.
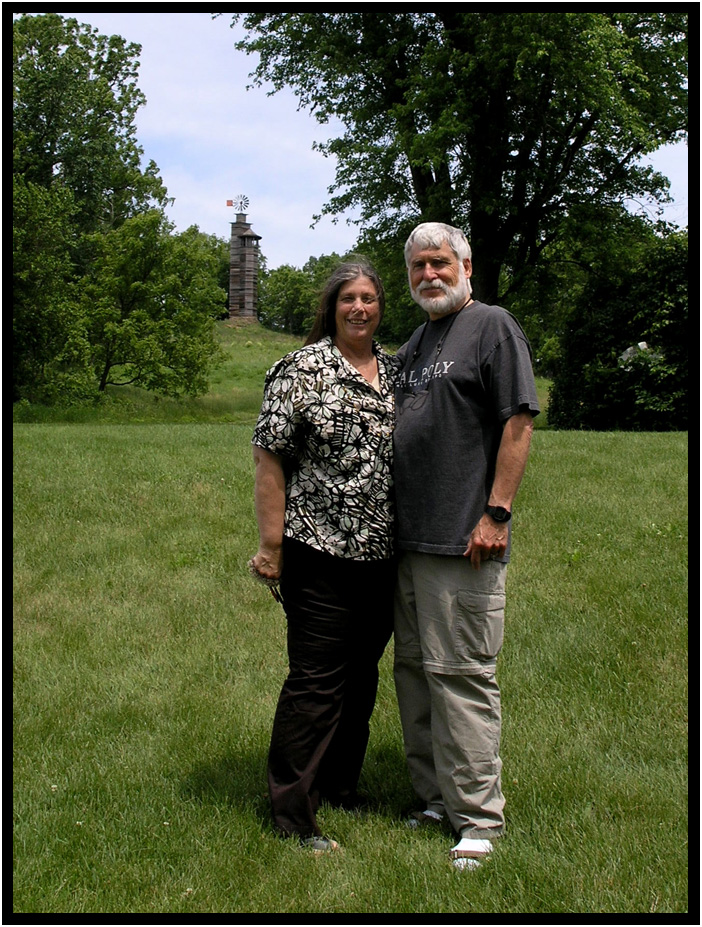
A happy architect and his wife in front of the The Romeo & Juliet Tower, Taliesin estate, Spring Green, Wisconsin, USA, 2011.
copyright d. holmes chamberlin jr architect llc
page last revised may 2023








