architecture hands-on construction skills finish carpentry
My hands-on construction experience with finish carpentry has taken many forms from cabinets and furniture to trimming out windows and basebords.
Below are a few examples.
unless noted otherwise all images copyright d. holmes chamberlin jr architect llc
Turnstone Cove I, Yachats, Oregon, USA, 1971
Hands-on finish carpentry experience on the first Turnstone Cove included installation of rough-sawn cedar paneling throughout the house, construction of the Kitchen bar,
construction of window seats, and base and window trim throughout the house.
Via Alta Residence, Burbank, California, USA, 1974
Hands-on finish carpentry experience on the Via Alta Residence included installation of redwood paneling in the Greatroom.
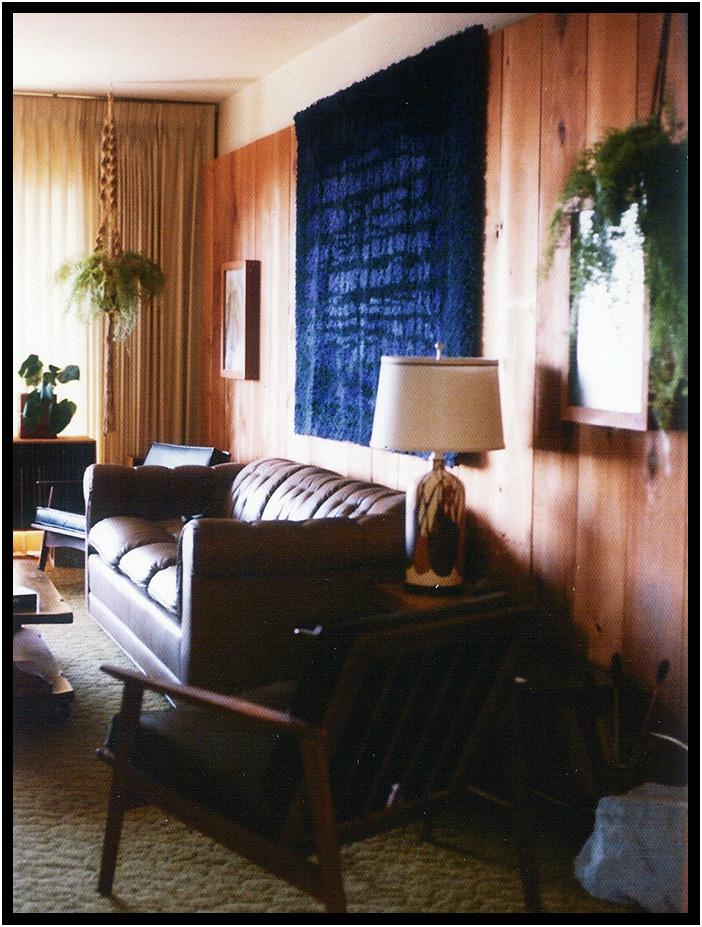
Greatroom redwood paneling wall with indirect lighting trough above, Via Alta Residence, Burbank, California, USA, 1974.
This installation was constructed as a temporary wall so that it could be removed without leaving a trace when the house was sold.
Sunhollow Residence, Burbank, California, USA, 1976
Hands-on finish carpentry experience on the Sunhollow Residence included helping friend, Brock Thoman, install the cabinets he made for the Kitchen,
installation of Ikea cabinets in Baths, construction of light panels in Baths, installation of redwood paneling in the Greatroom, Diningroom, Master Bedroom and Baths,
design and construction of stairs, design and installation of iron stair railings and room divider, design and construction of deck railing, design and installation a fireplace hearth, and
design and construction of a bed headboard cabinet.


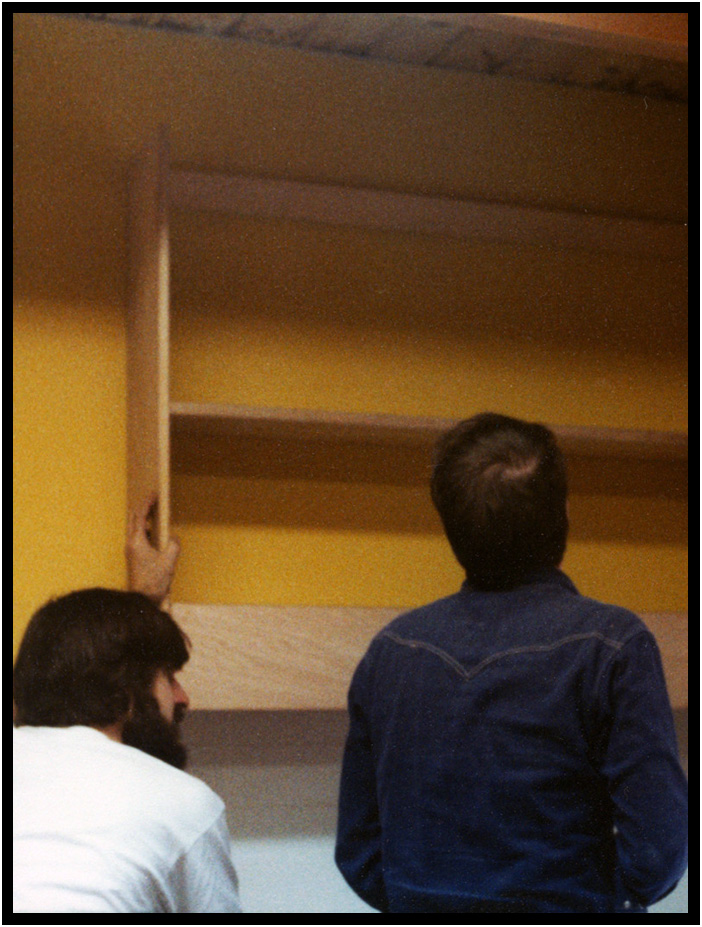
Helping friend and fellow architect Brock Thoman install the cabinets he built, Sunhollow Residence, Burbank, California, USA, 1976.
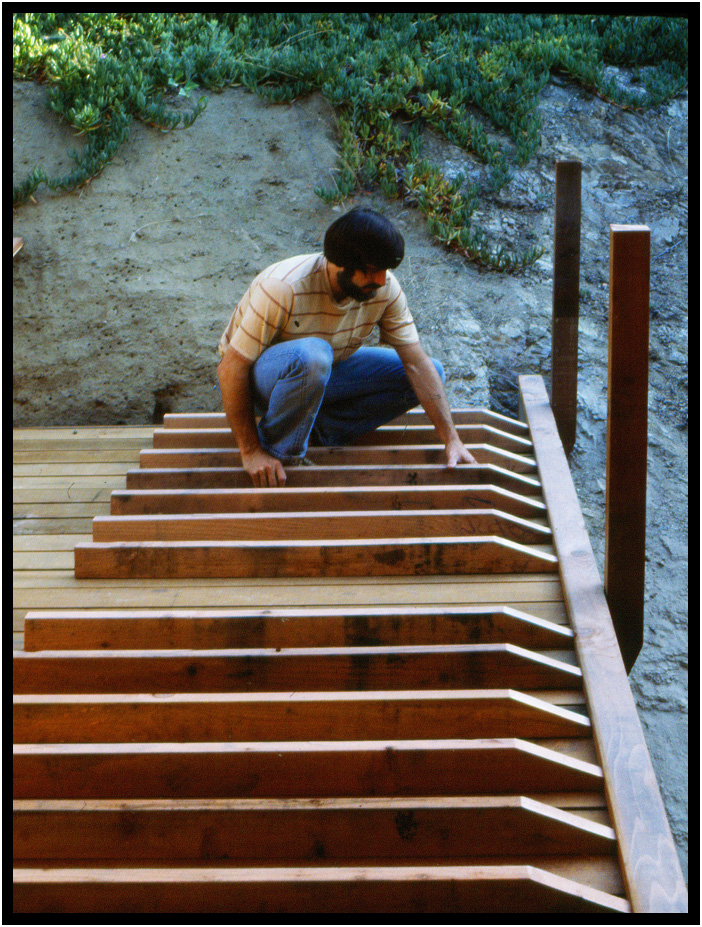
Laying out and assembling the cedar deck railing, Sunhollow Residence, Burbank, California, USA, 1976.
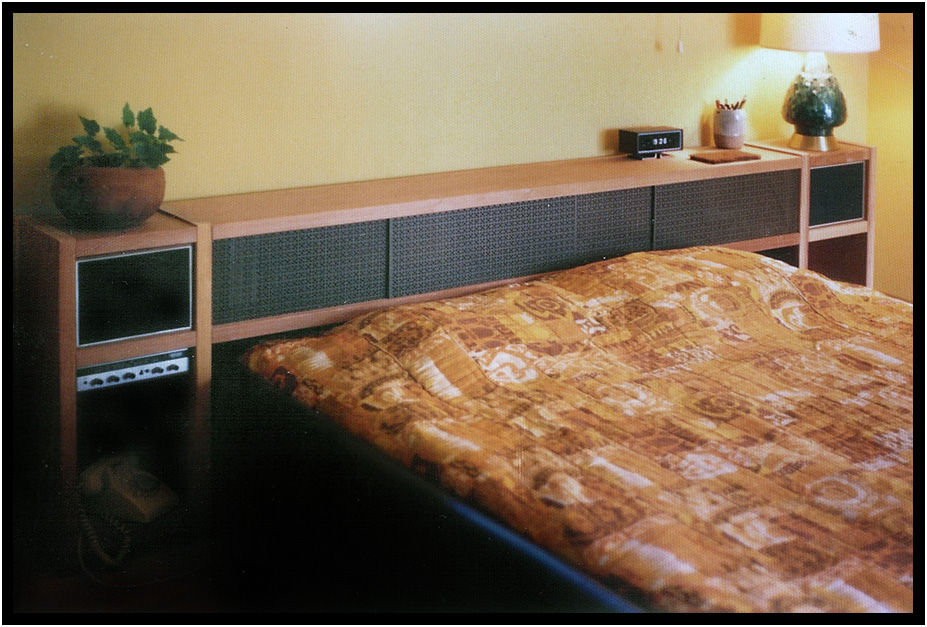
Redwood bed headboard design and construction, Sunhollow Residence, Burbank, California, USA, 1974.
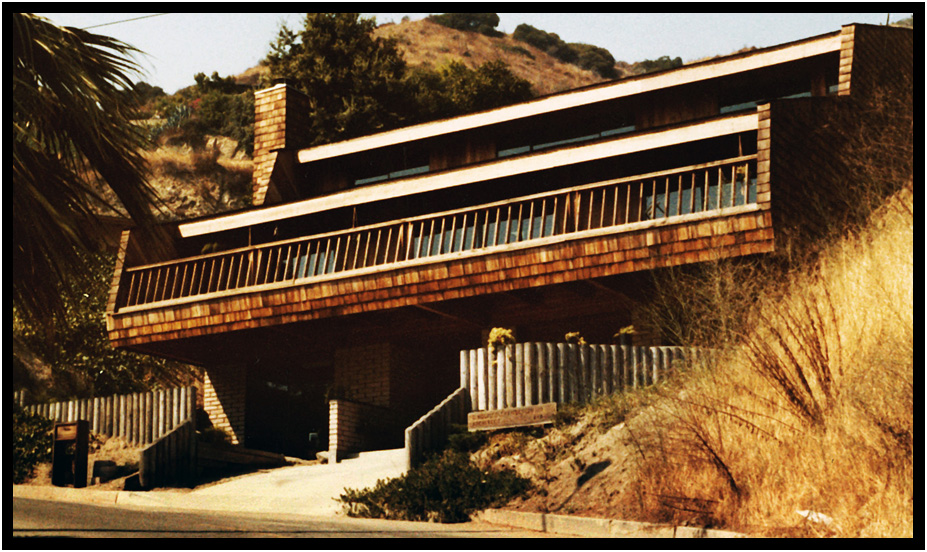 LINK TO FINISHED SUNHOLLOW HOUSE RESIDENCE
LINK TO FINISHED SUNHOLLOW HOUSE RESIDENCE
Seashadows Studio, Yachats, Oregon, USA, 1985
Hands-on finish carpentry experience on the Driftwood Residence included installation of Ikea cabinets and design and construction of the Kitchen island,
 LINK TO FINISHED SEASHADOWS STUDIO
LINK TO FINISHED SEASHADOWS STUDIO
Driftwood Residence, Yachats, Oregon, USA, 1989
Hands-on finish carpentry experience on the Driftwood Residence included installation of Ikea cabinets and design and construction of the Kitchen island,
design and construction of other cabinetwork in the Master bath, and design and installation a fireplace hearth and art shelf.
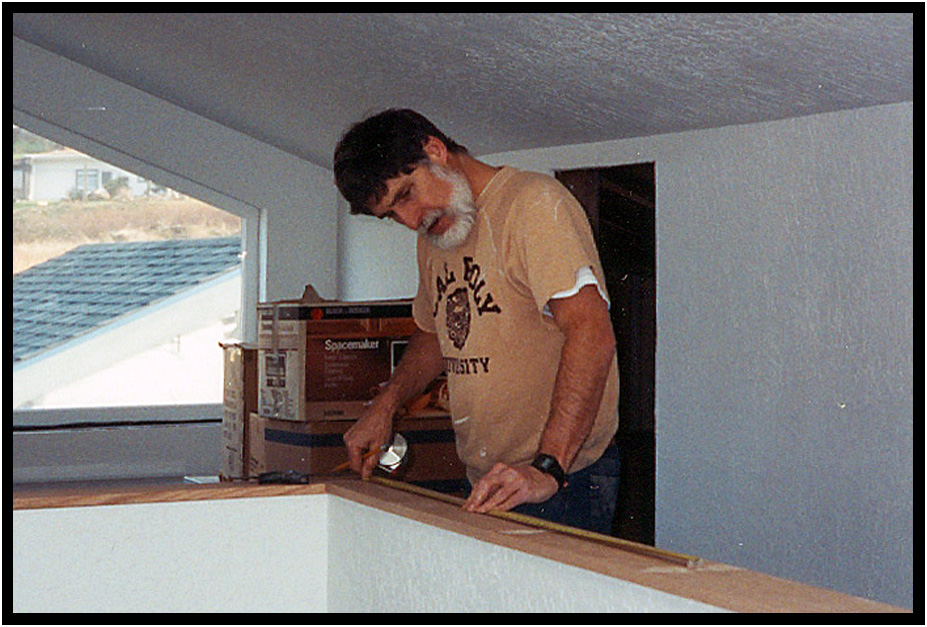
Measuring for the oak railing cap, Driftwood Residence, Yachats, Oregon, USA, 1989.
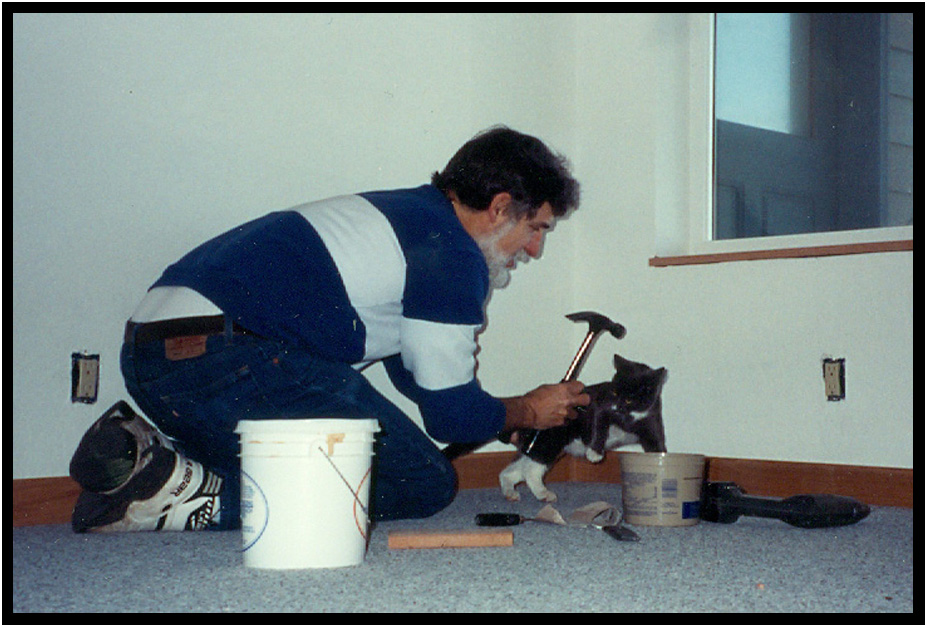
Shadow helps install oak baseboards and window trim, Driftwood Residence, Yachats, Oregon, USA, 1989.
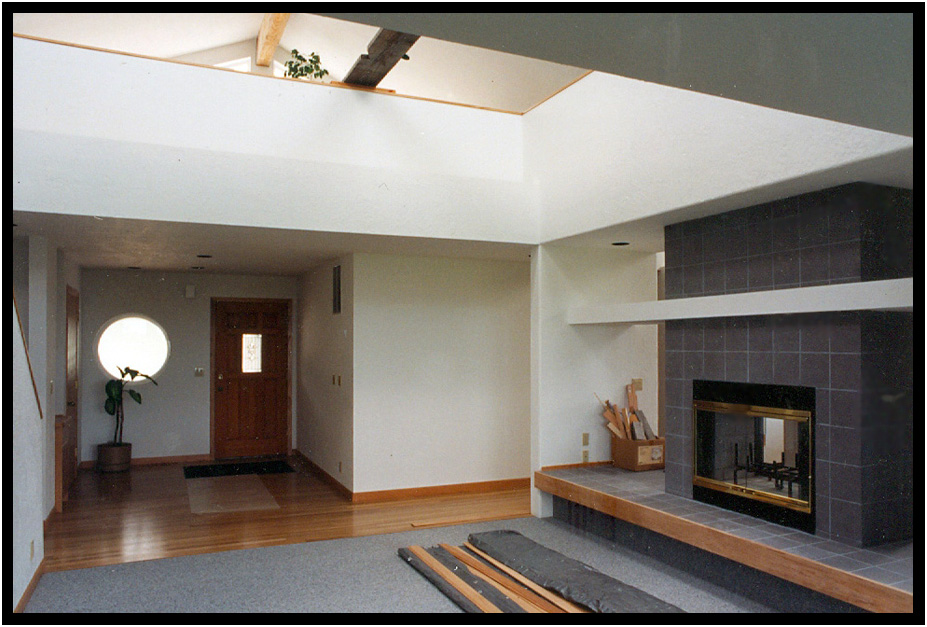
Sorting oak for trim pieces, Driftwood Residence, Yachats, Oregon, USA, 1989.
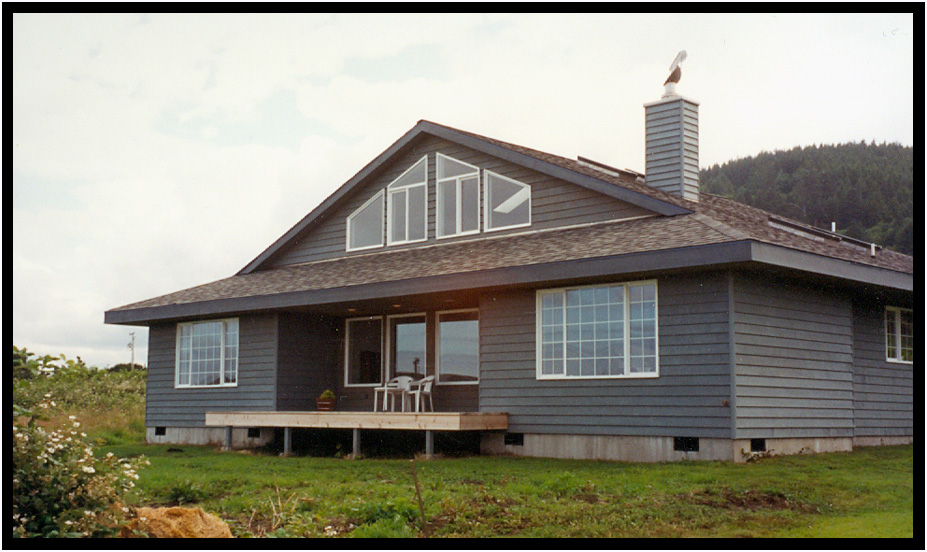 LINK TO FINISHED DRIFTWOOD RESIDENCE
LINK TO FINISHED DRIFTWOOD RESIDENCE
Turnstone Cove III, Yachats, Oregon, USA, 1999-2005
Hands-on finish carpentry experience on Turnstone Cove included installation of rough-sawn cedar paneling, installation of Ikea cabinets and design and construction
of other cabinetwork in the Kitchen, Greatroom and Baths, construction of a stair landing and rail and installation and trim of the circular oak stair, and
construction and installation of Office and Sewing work surfaces.
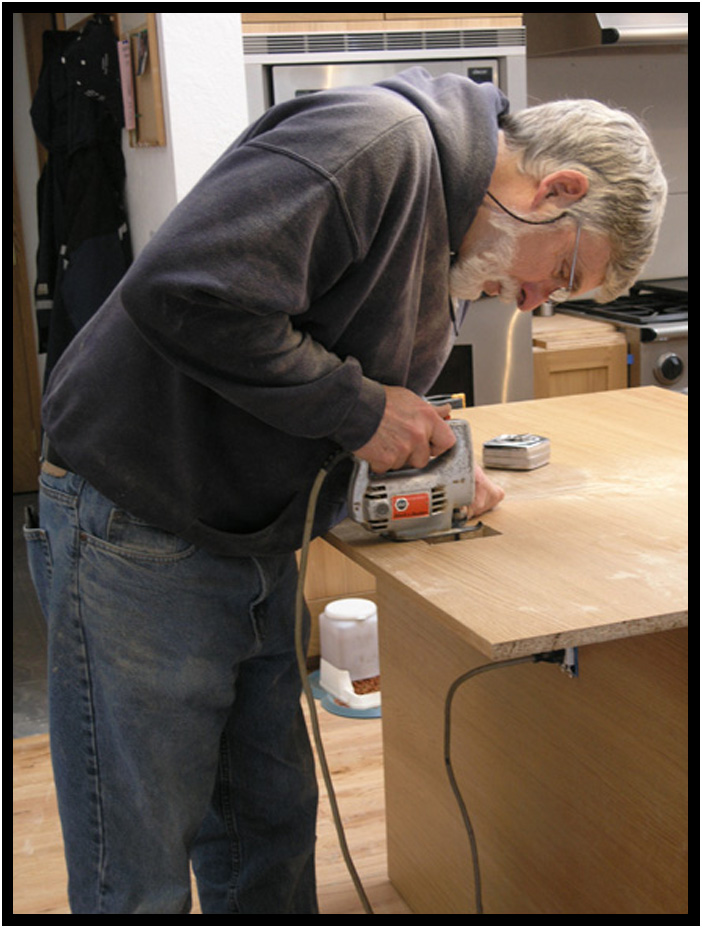
Customizing finish panels for Kitchen island, Turnstone Cove, Yachats, Oregon, USA.
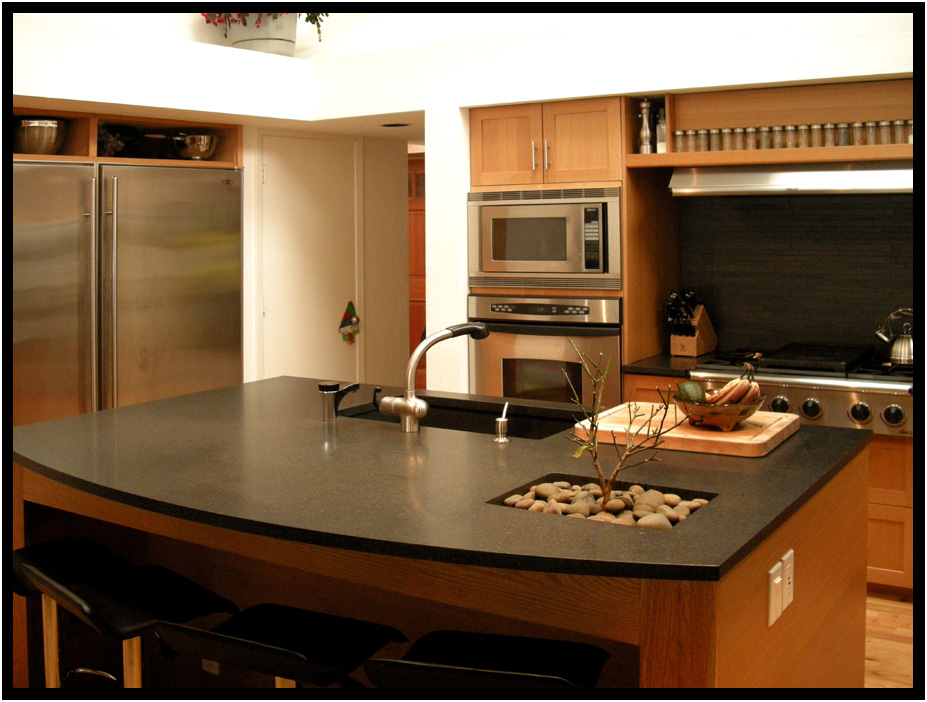
Finished Kitchen cabinet work, Turnstone Cove, Yachats, Oregon, USA.
With help from my two sons, we installed the basic oak Ikea cabinet units.
I then custom-built the oak cabinets around the refrigerator-freezer, the spice rack around the range hood, and the kitchen island itself.

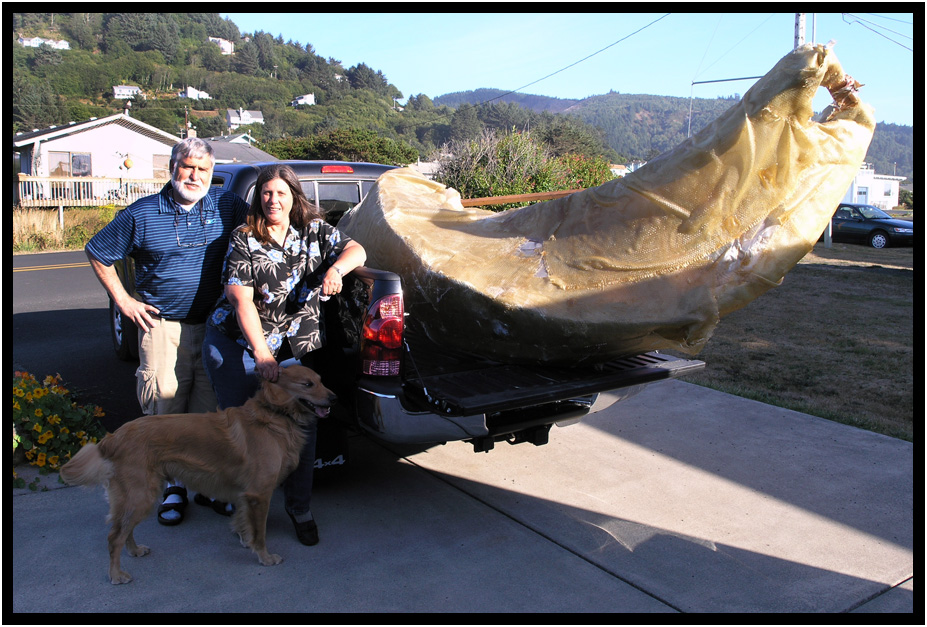
Installing the oak circular oak stair , Turnstone Cove, Yachats, Oregon, USA.
The stair was constructed in Maine and shipped to the site in a fiberglass cacoon (right).
My hands-on construction experience involved building the landing, and assembling and installing the stairs, rails, and trim.
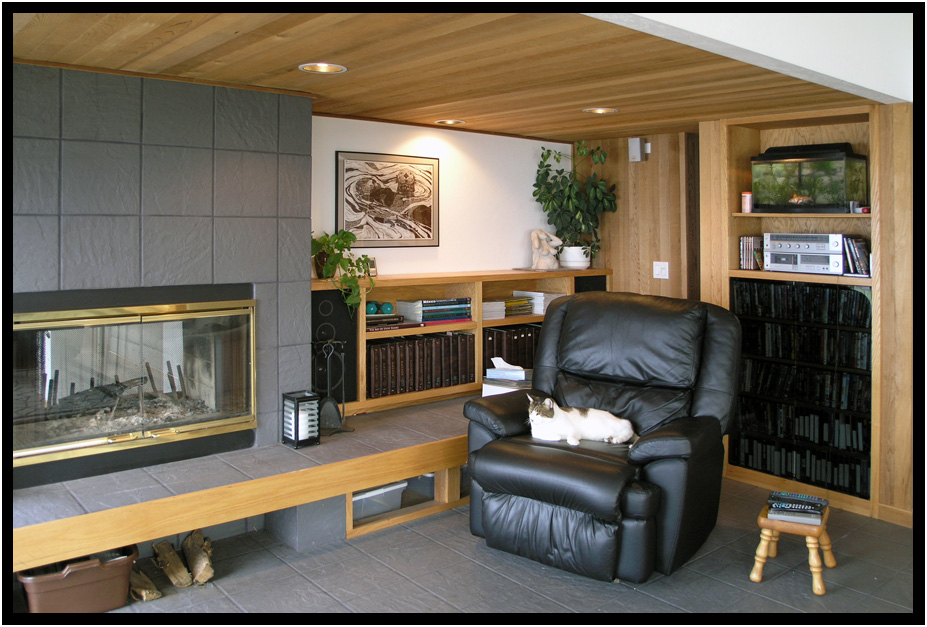
Rough-sawn cedar ceiling and walls with custom-made oak shelving and media cabinets, Greatroom, Turnstone Cove, Yachats, Oregon, USA.
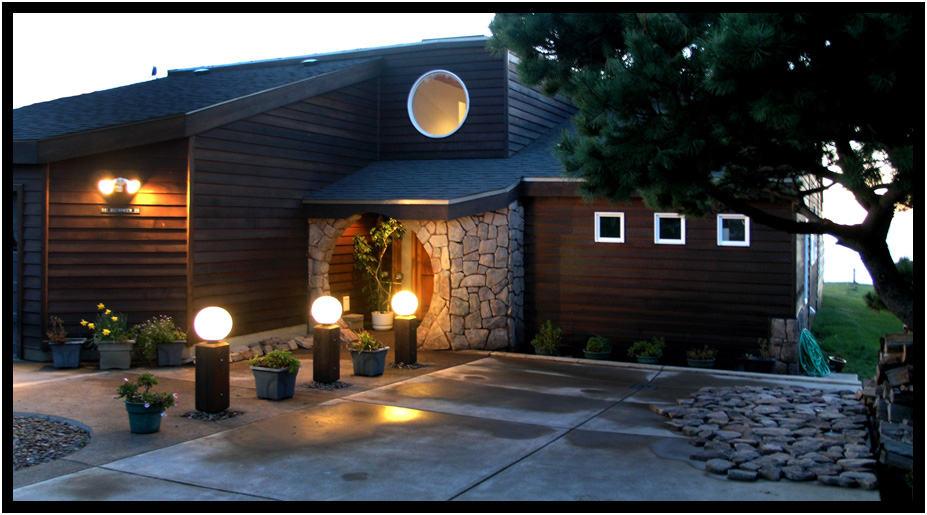 LINK TO FINISHED TURNSTONE COVE III RESIDENCE
LINK TO FINISHED TURNSTONE COVE III RESIDENCE
copyright d. holmes chamberlin jr architect llc
page last revised november 2020






 LINK TO FINISHED SUNHOLLOW HOUSE RESIDENCE
LINK TO FINISHED SUNHOLLOW HOUSE RESIDENCE LINK TO FINISHED SEASHADOWS STUDIO
LINK TO FINISHED SEASHADOWS STUDIO


 LINK TO FINISHED DRIFTWOOD RESIDENCE
LINK TO FINISHED DRIFTWOOD RESIDENCE




 LINK TO FINISHED TURNSTONE COVE III RESIDENCE
LINK TO FINISHED TURNSTONE COVE III RESIDENCE