architecture hands-on construction skills rough carpentry/framing
Hands-on framing construction skills, on a significant scale, began in 1971 with Turnstone Cove I, a home designed by the Architect for his senior project at Cal Poly.
Here, his father, David Sr., who had worked as a carpenter earlier in his life, was able to mentor him on several aspects of construction.
Since then, skills have been honed on both full home projects and residential rehabs.
On two occasions, the Architect hired on with one of his Contractors as a framing carpenter... once on a home of his design, and once on another's.
Some of these projects include Turnstone Cove I, Turnstone Cove II, Turnstone Cove III, Sunhollow House, Seashadows Studio, Driftwood Residence, and Smith Residence.
unless noted otherwise all images copyright d. holmes chamberlin jr architect llc
Turnstone Cove I, Yachats, Oregon, USA, 1971
Hands-on framing construction experience included complete floors, decks, walls, and heavy beam roofing from the foundation up.
The Architect hired subs for concrete work. The rest of the construction was hands-on experience.

Helpers, Leslie and David Sr., work on floor framing, Turnstone Cove I, Yachats, Oregon, USA, 1971.
The Architect chose heavy timber framing and 2x6 car decking for a sturdy floor in this wind-racked area.
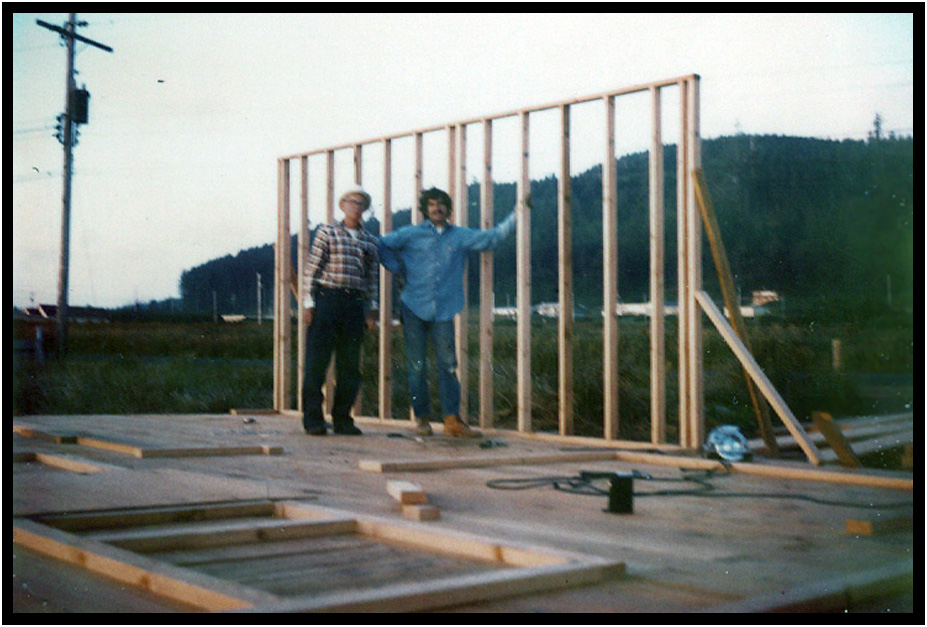
David Sr. and David Jr. erect the first wall, Turnstone Cove I, Yachats, Oregon, USA, 1971.
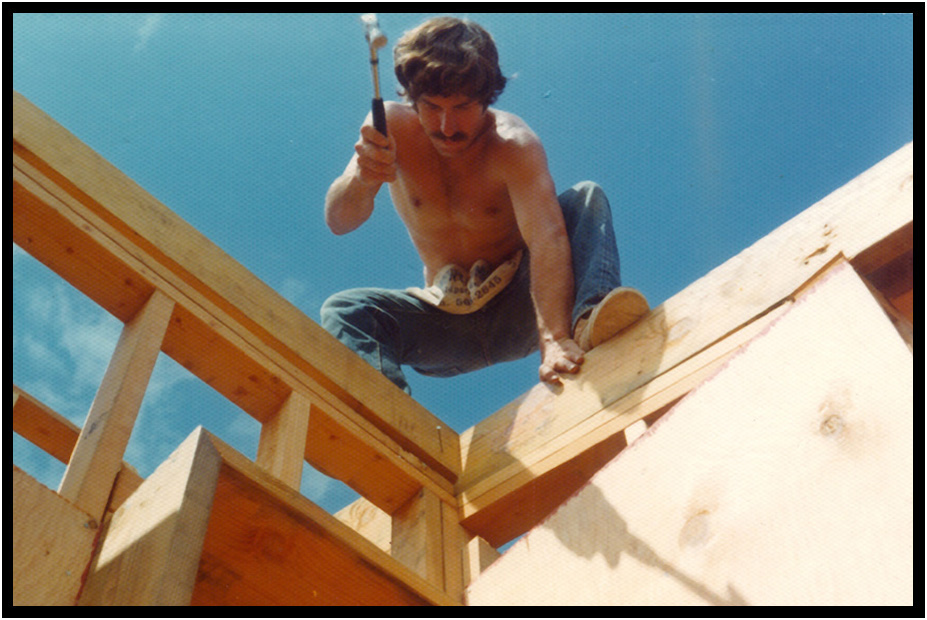
The Architect learning a good footing, Turnstone Cove I, Yachats, Oregon, USA, 1971.
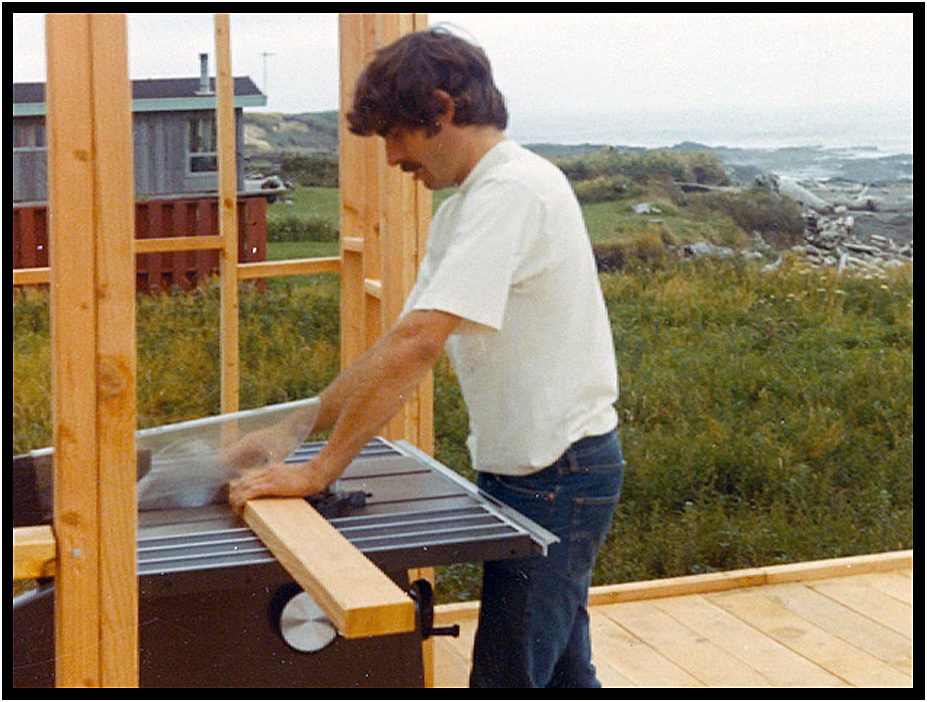
Honing table saw skills, Turnstone Cove I, Yachats, Oregon, USA, 1971.
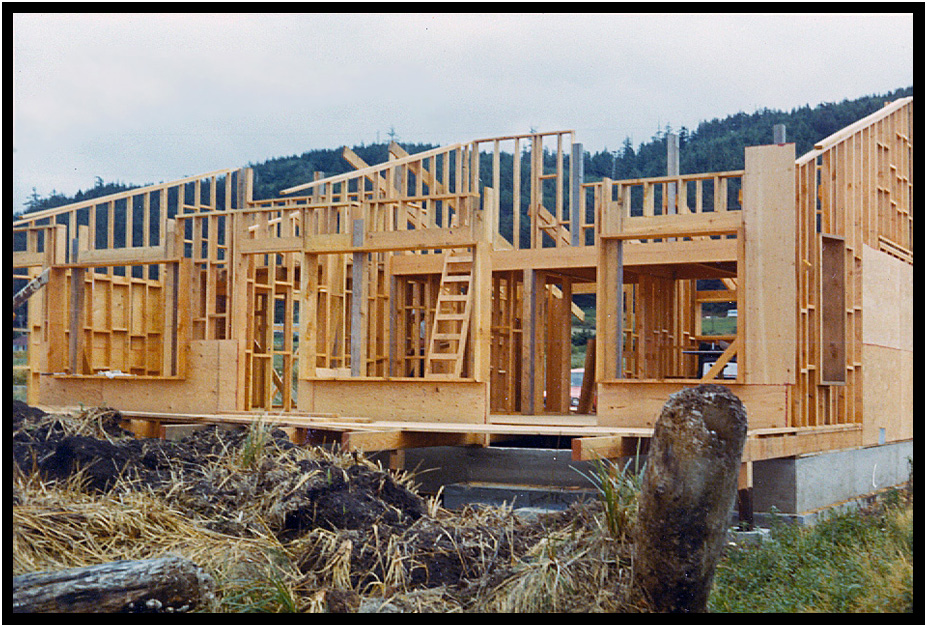
The west, ocean, side of the house shortly before roof framing, Turnstone Cove I, Yachats, Oregon, USA, 1971.
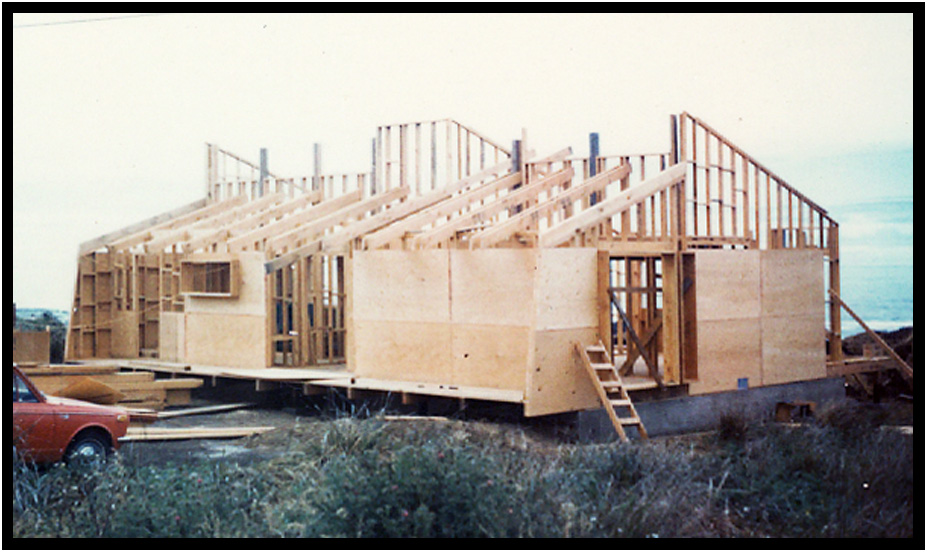
The east, street, side of the house as roof framing begins, Turnstone Cove I, Yachats, Oregon, USA, 1971.
 LINK TO FINISHED TURNSTONE COVE I RESIDENCE
LINK TO FINISHED TURNSTONE COVE I RESIDENCE
Sunhollow House, Burbank, California, 1976
Hands-on framing construction experience included complete floors, decks, walls, and heavy beam roof from the foundation and masonry up on this three story home.
The Architect hired subs for concrete, concrete block and stone masonry, plumbing, and cabinet work. The rest of the construction was hands-on experience.


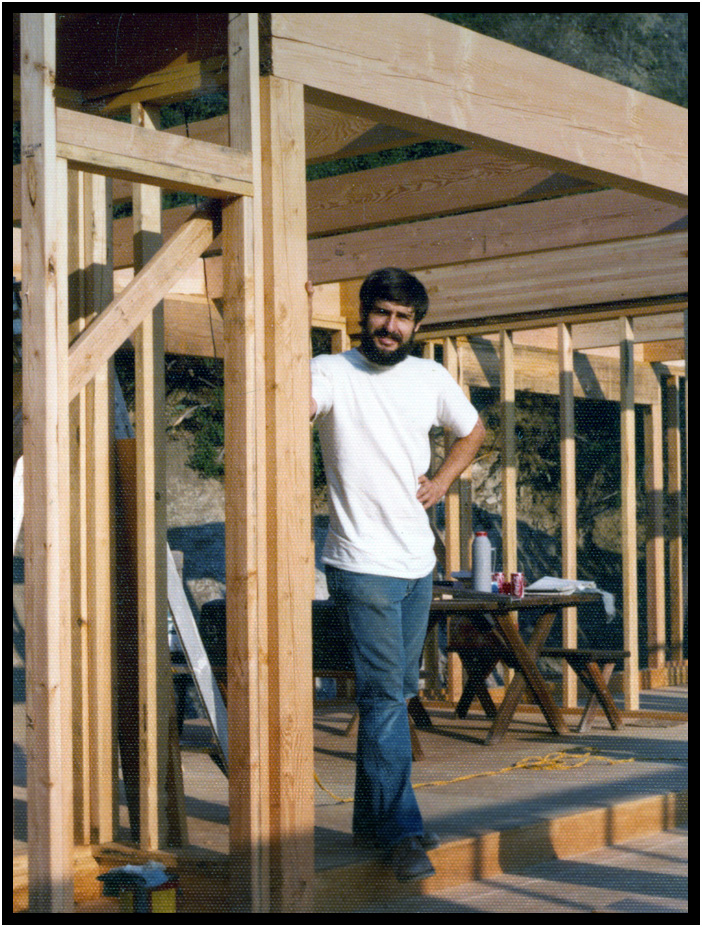
From bolting down the plates to trimming structural beams, Sunhollow House, Burbank, California, USA, 1976.
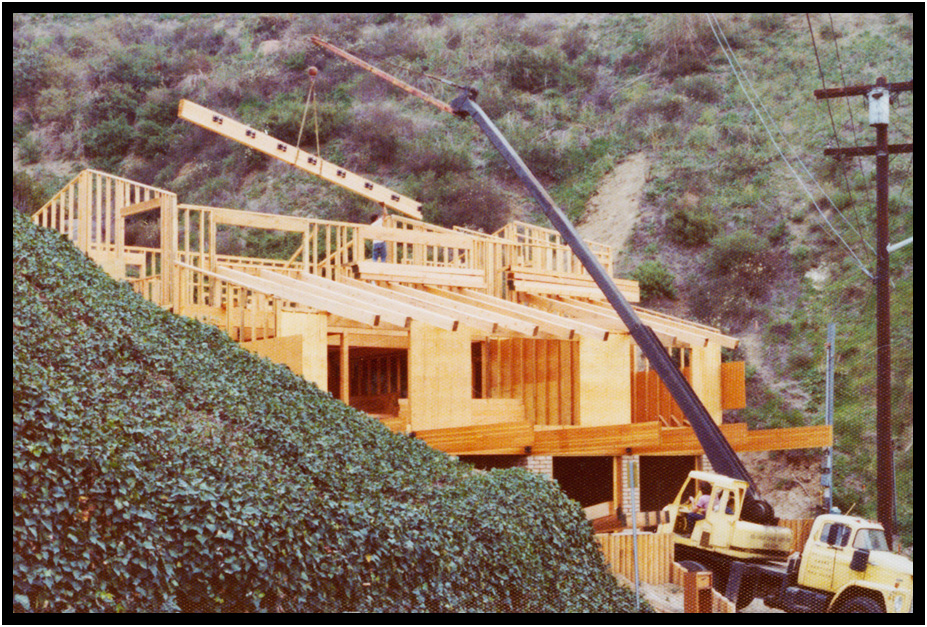
The Architect, waits for the ridge beam to be lowered to him, Sunhollow House, Burbank, California, USA, 1976.
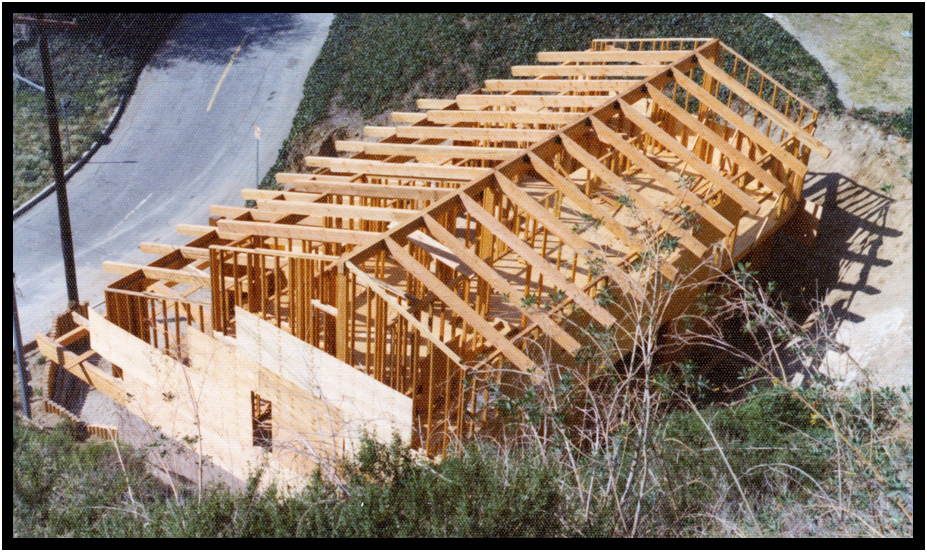
View of the framing from above, Sunhollow House, Burbank, California, USA, 1976.

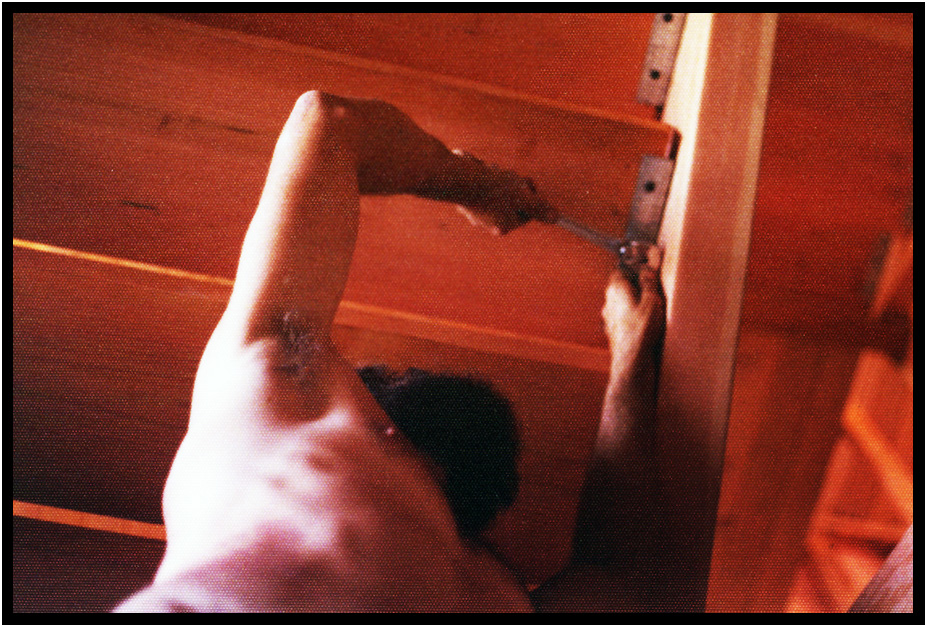
Measuring for cutting the stair stringer and installing the stair treads, Sunhollow House, Burbank, California, USA, 1976.
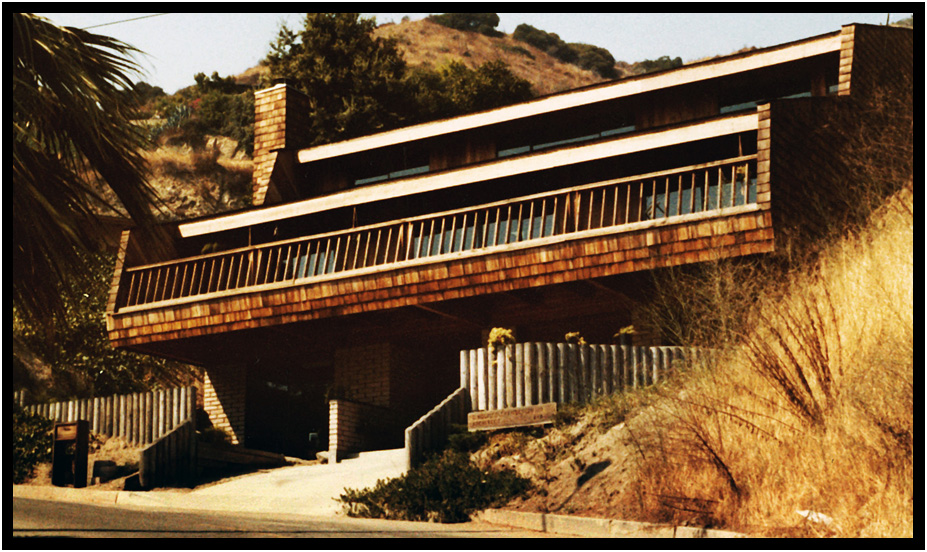 LINK TO FINISHED SUNHOLLOW HOUSE RESIDENCE
LINK TO FINISHED SUNHOLLOW HOUSE RESIDENCE
Turnstone Cove II, Yachats, Oregon, USA, 1982
Hands-on framing construction experience included complete floors, decks, walls, and roof from the foundation up on Guest Suite Addition and
renovation of the Master Bedroom, new stairs, and a new Attic space for the kids.
The Architect hired subs for concrete, and plumbing. The rest of the construction was hands-on experience.
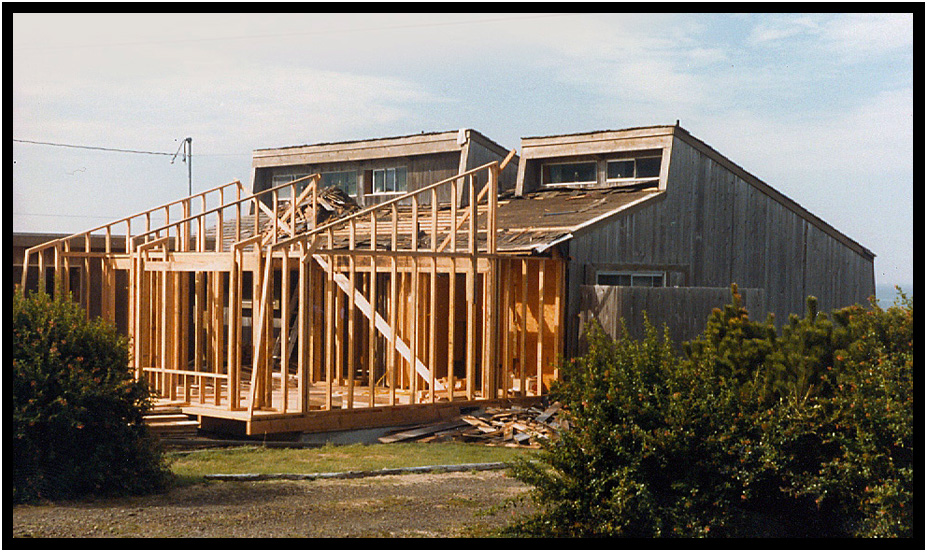
Guest Suite framing, Turnstone Cove II, Yachats, Oregon, USA, 1982.
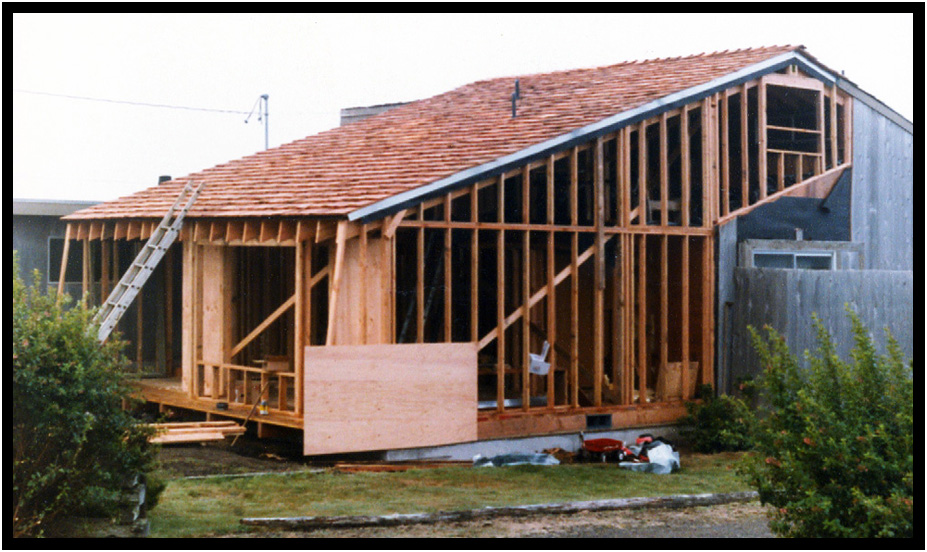
Guest Suite framing, Turnstone Cove II, Yachats, Oregon, USA, 1982.
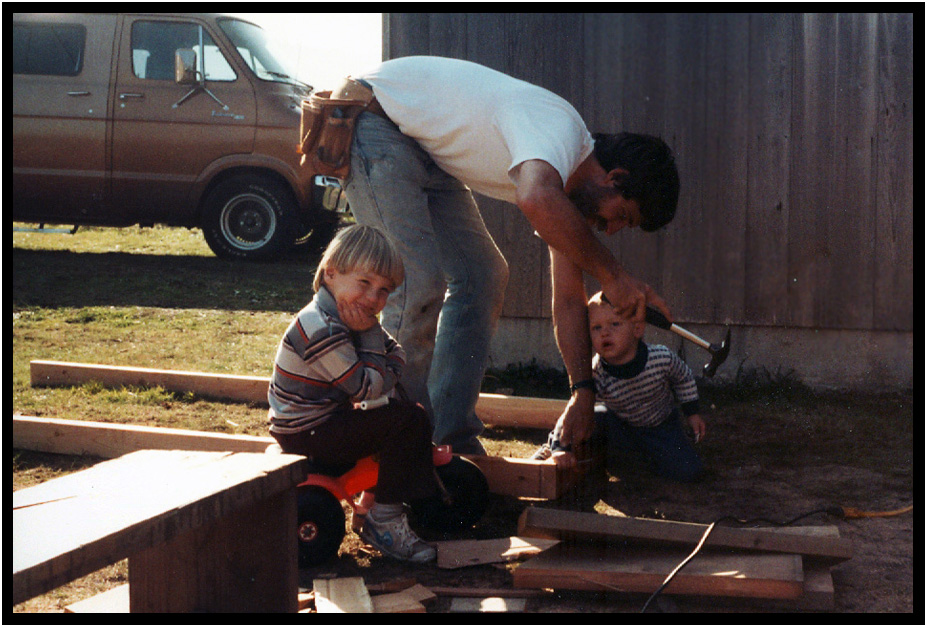
Passing on skills to a new generation, Turnstone Cove II, Yachats, Oregon, USA, 1982.
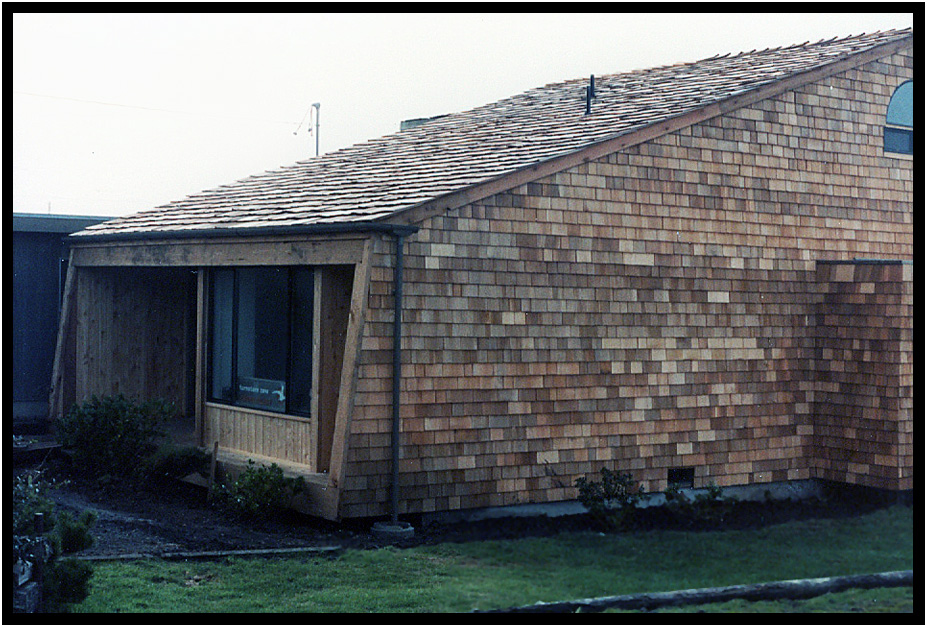 LINK TO FINISHED TURNSTONE II RESIDENCE
LINK TO FINISHED TURNSTONE II RESIDENCE
Seashadows Studio, Yachats, Oregon, USA, 1985
Hands-on framing construction experience included stripping the old structure to the studs on the inside and underlayment on the outside,
reframing openings, removing old walls and adding new ones, and reinforcing the floors and restructuring the roof in the Greatroom with new open trusses.
Demolition experience was gained in the removal of the old garage.
The Architect hired a sub for plumbing. The rest of the construction was hands-on experience.
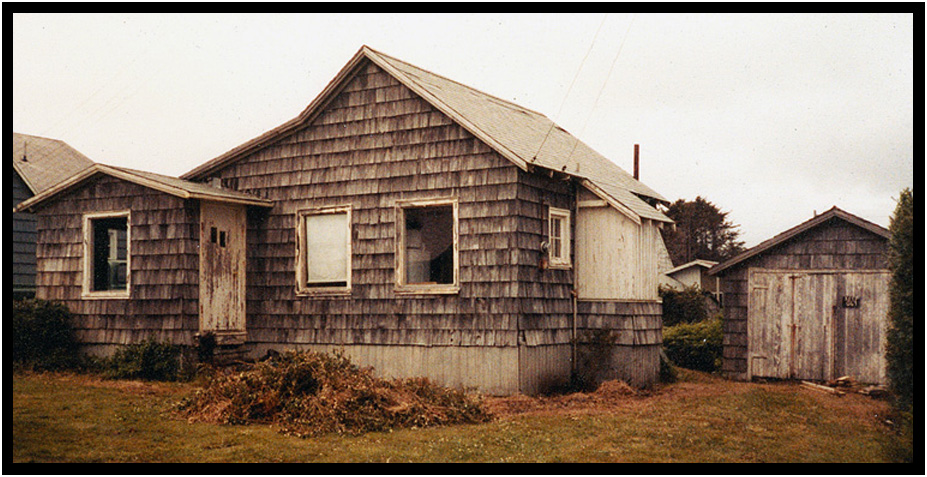
Seashadows Studio as purchased before the rebuild, Seashadows Studio, Yachats, Oregon, USA, 1985.
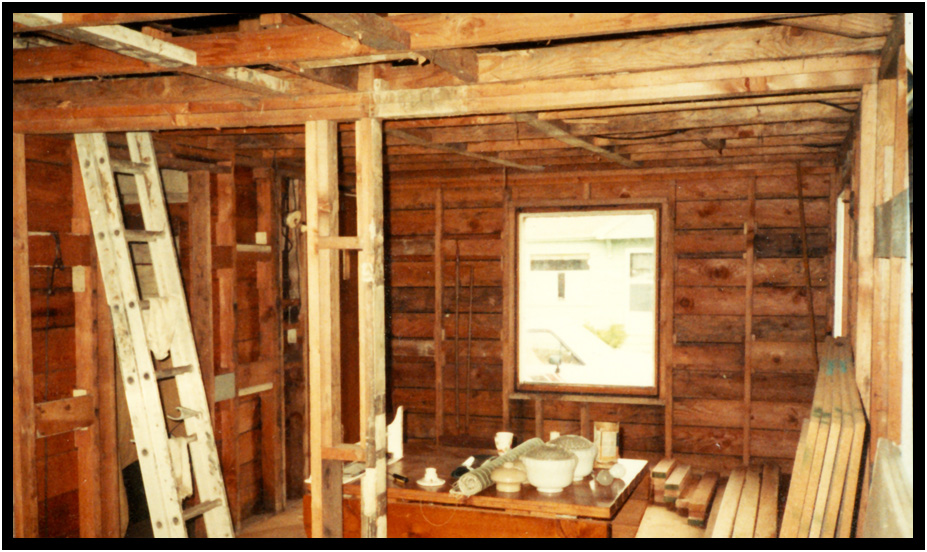
Stripping to the studs, removing and adding walls, Seashadows Studio, Yachats, Oregon, USA, 1985.
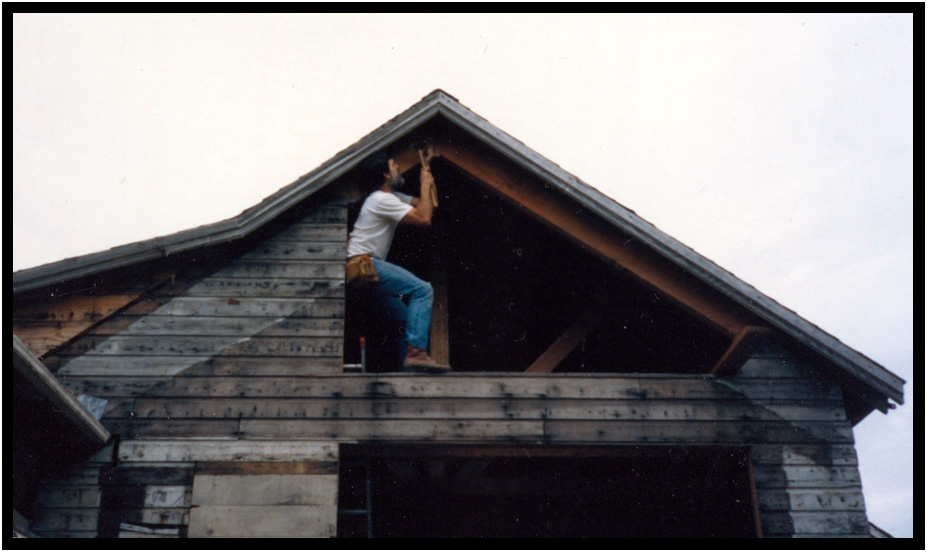
Reframing for window wall, Yachats, Oregon, USA, 1985.
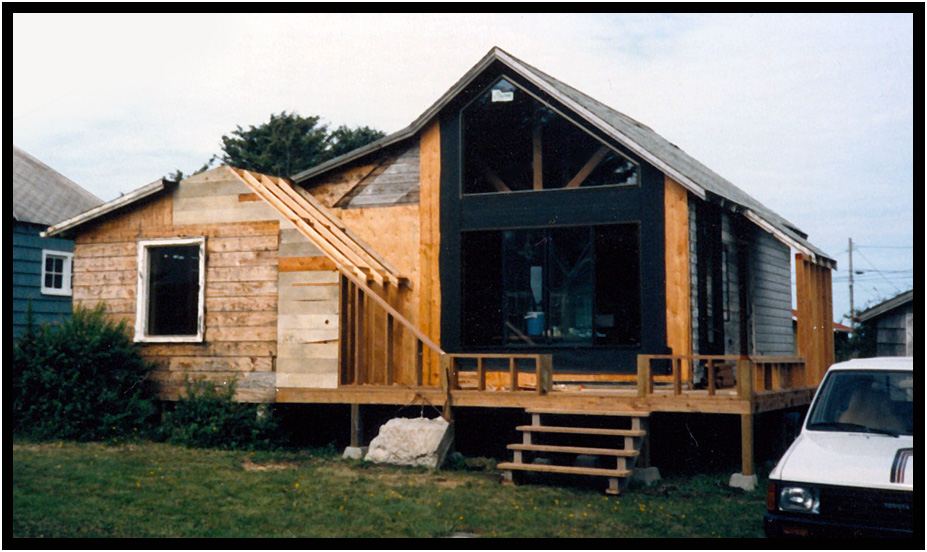
Reframing of Seashadows Studio, Yachats, Oregon, USA, 1985.
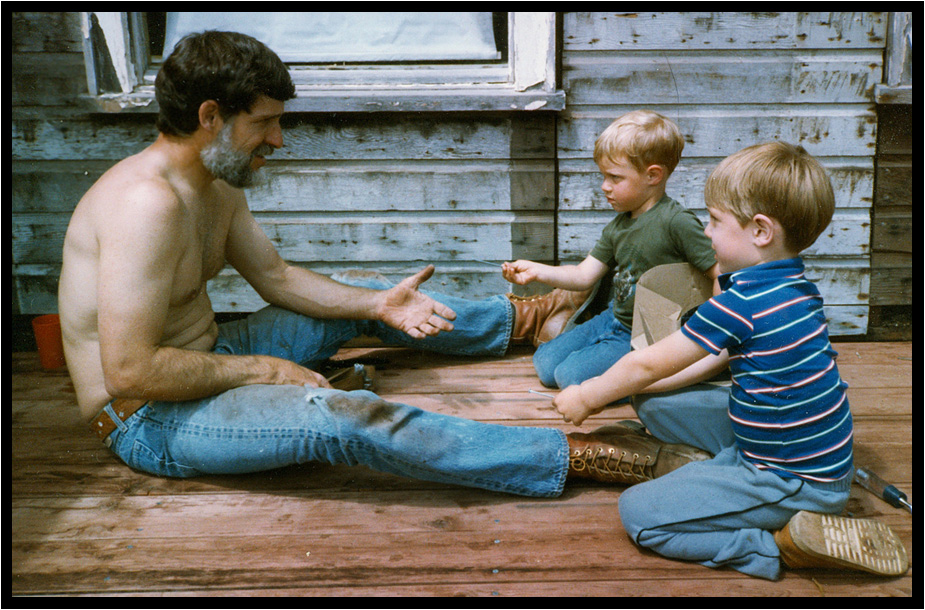
A new generation still learning, Seashadows Studio, Yachats, Oregon, USA, 1985.
 LINK TO FINISHED SEASHADOWS STUDIO
LINK TO FINISHED SEASHADOWS STUDIO
Driftwood Residence, Yachats, Oregon, USA, 1988-89
Hands-on framing construction experience included complete floors, decks, walls, and roofing from the foundation up.
The Architect hired subs for concrete work and plumbing. The rest of the construction was hands-on experience.
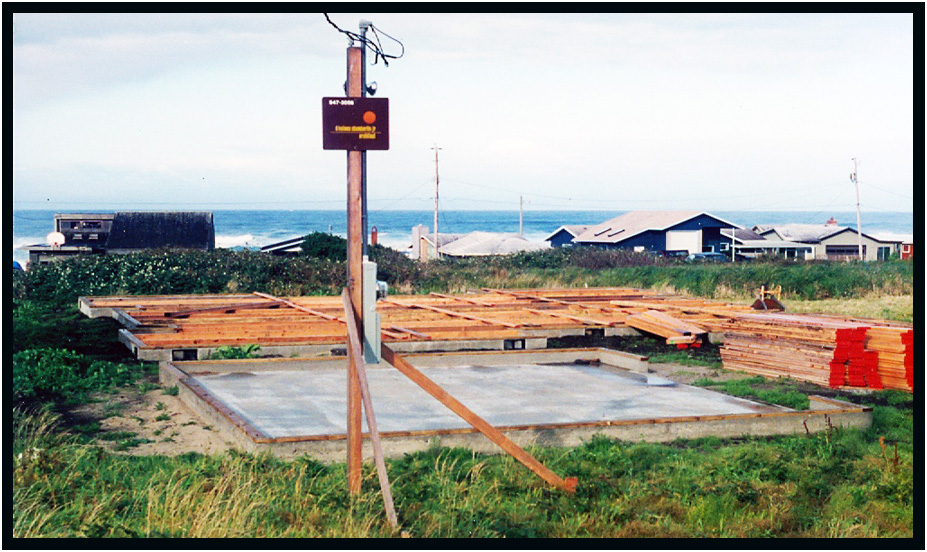
Floor framing starts to take shape, Driftwood Residence, Yachats, Oregon, USA, 1988.
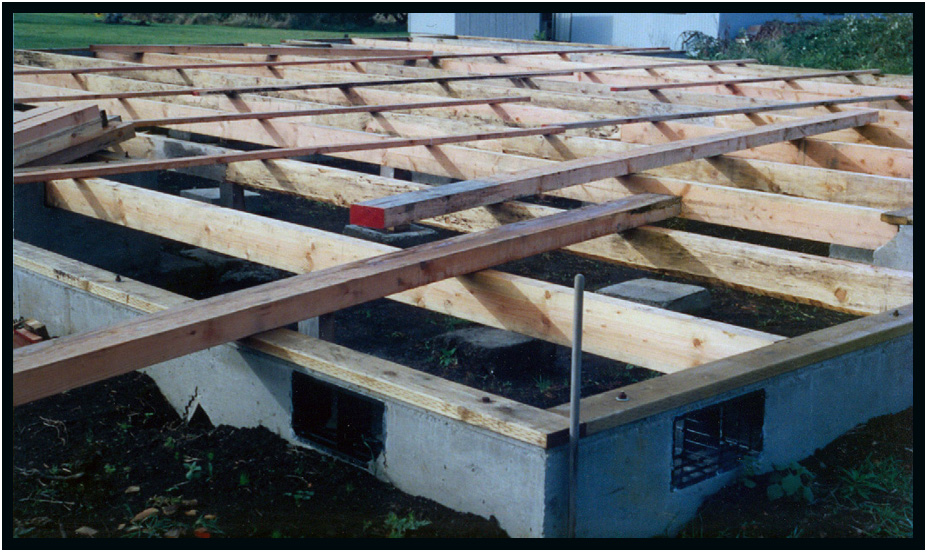
Detail of floor framing, Driftwood Residence, Yachats, Oregon, USA, 1988.
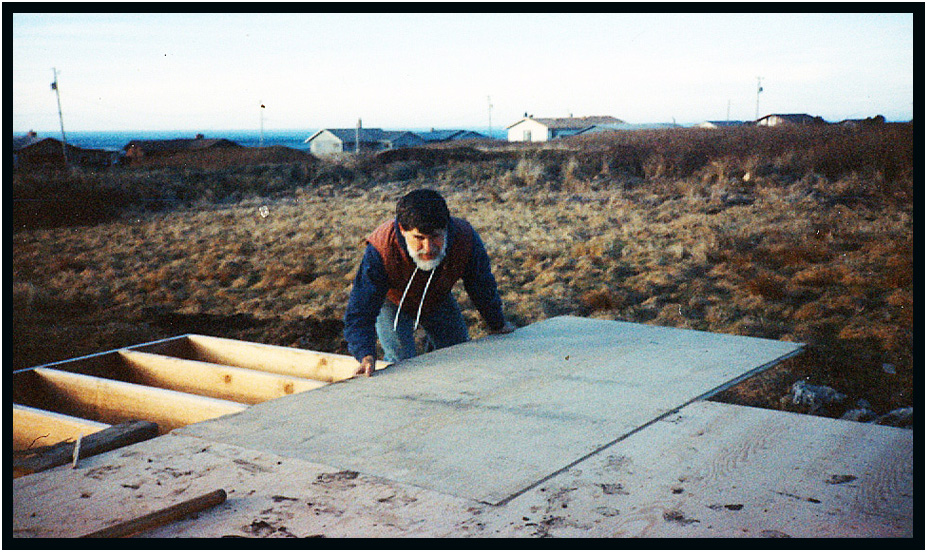
Putting down the sub flooring, Driftwood Residence, Yachats, Oregon, USA, 1988.
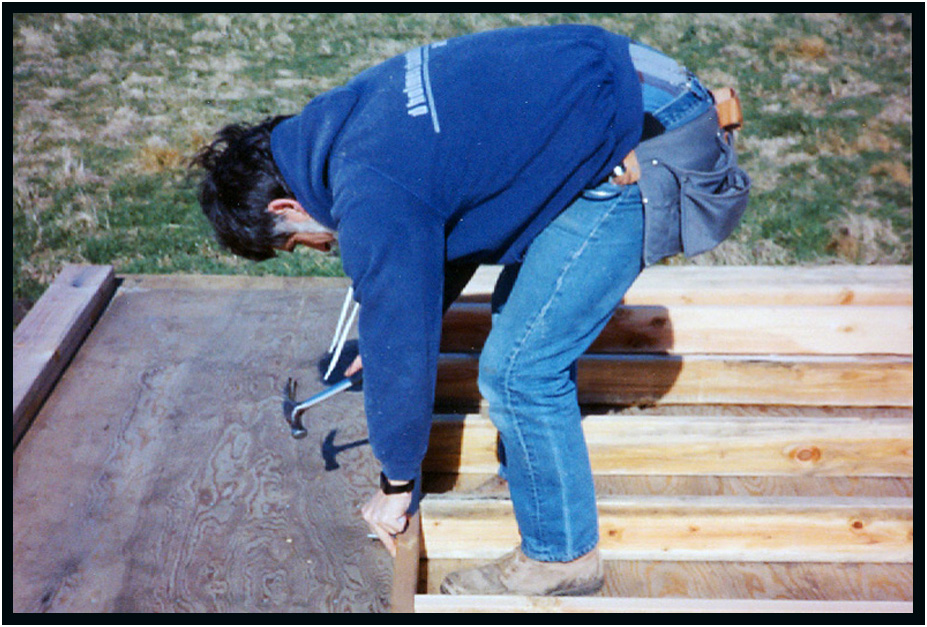
The first wall, Driftwood Residence, Yachats, Oregon, USA, 1988.
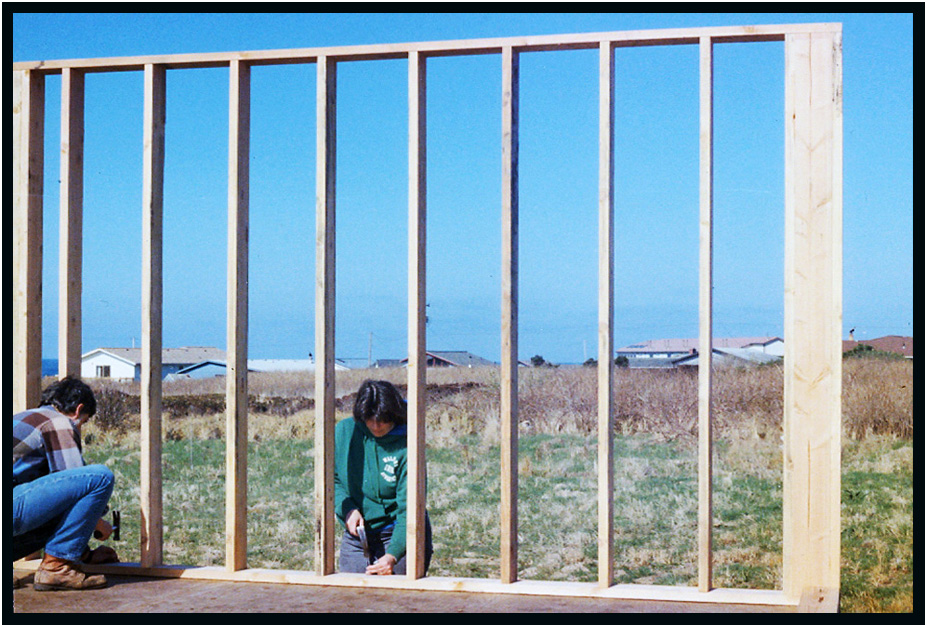
Errecting the first wall, Driftwood Residence, Yachats, Oregon, USA, 1988.
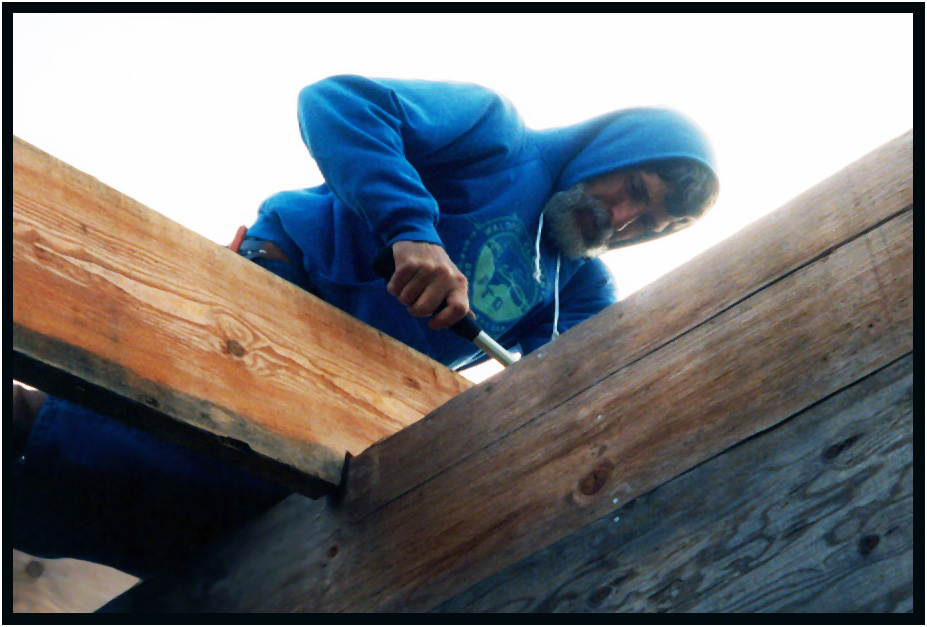
Framing the loft floor, Driftwood Residence, Yachats, Oregon, USA, 1988.
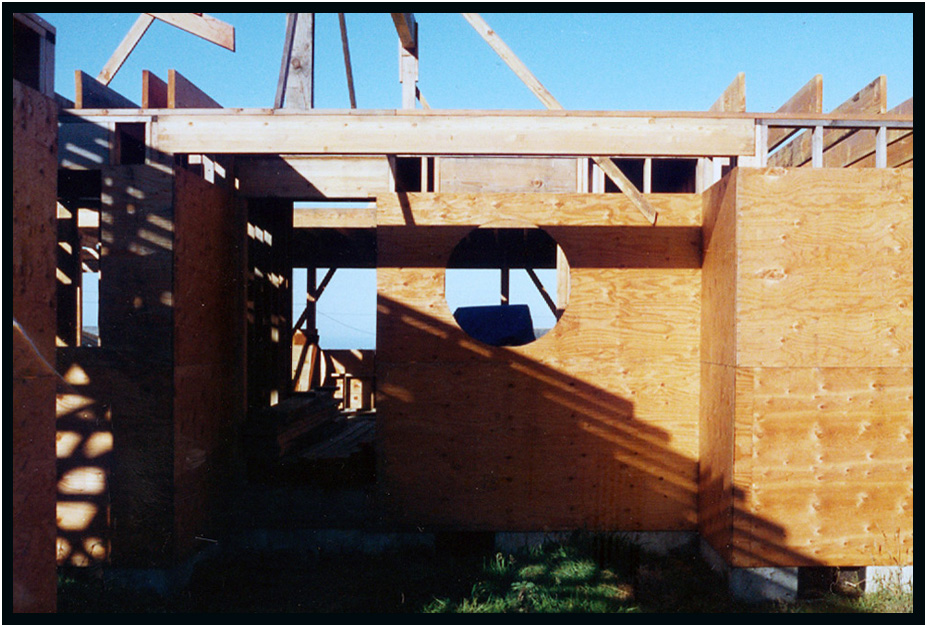
Framing at entrance with plywood shearwall in place, Driftwood Residence, Yachats, Oregon, USA, 1988.

Framing awaiting roof sheeting and fascias, Driftwood Residence, Yachats, Oregon, USA, 1988.
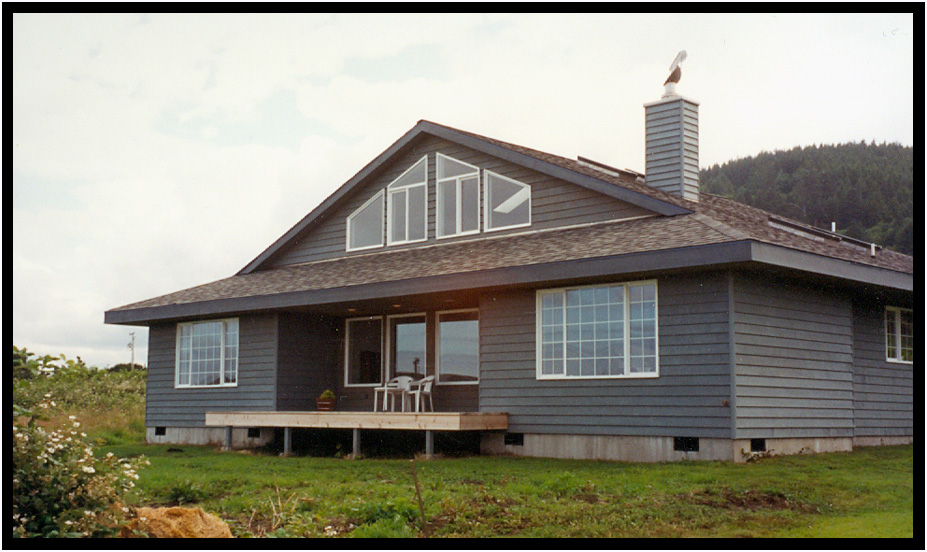 LINK TO FINISHED DRIFTWOOD RESIDENCE
LINK TO FINISHED DRIFTWOOD RESIDENCE
Smith Residence, Yachats, Oregon, USA, 1989
Hands-on framing construction experience included cutting and framing walls.
The Architect designed this house and the Contractor hired him as a framing sub.

Work included high scaffold work, Smith Residence, Yachats, Oregon, USA, 1988.

Framing ready for roof sheeting, Smith Residence, Yachats, Oregon, USA, 1988.
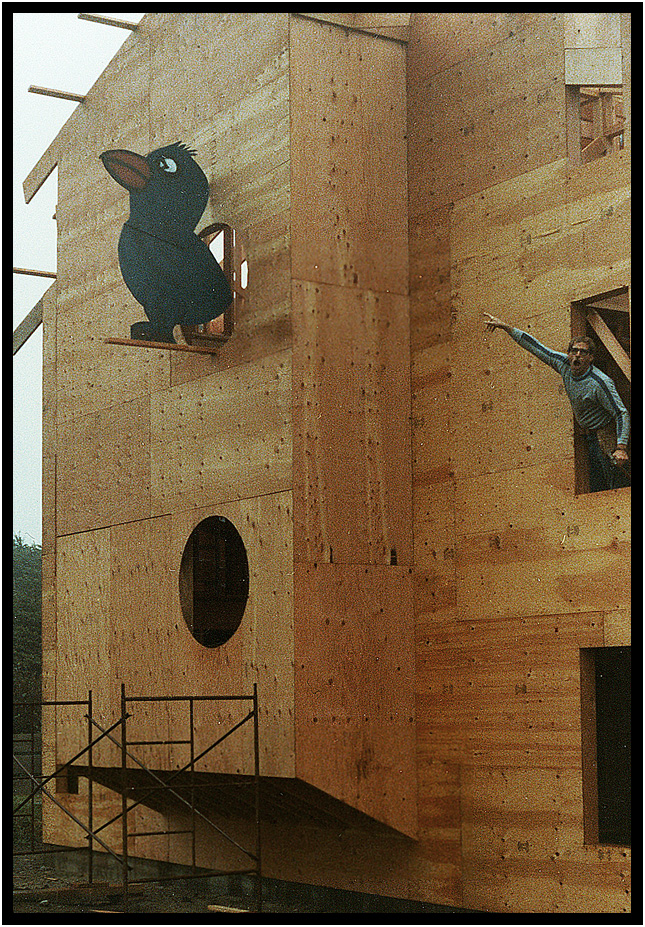
Playful carpenter, Smith House, Yachats, Oregon, USA, 1989.
Larry Silverthorn, a member of the framing crew, thought the
new house looked like a bird house so he went home one night
and came back with this.
 LINK TO PAGE ON FINISHED SMITH RESIDENCE
LINK TO PAGE ON FINISHED SMITH RESIDENCE
Turnstone Cove III, Yachats, Oregon, USA, 1999
Hands-on framing construction experience included new floors, removal and addition of walls, and addition of an all new roof for this extensive remodel and addition.
The Architect hired subs for the concrete and plumbing work. All other work was hands-on experience.


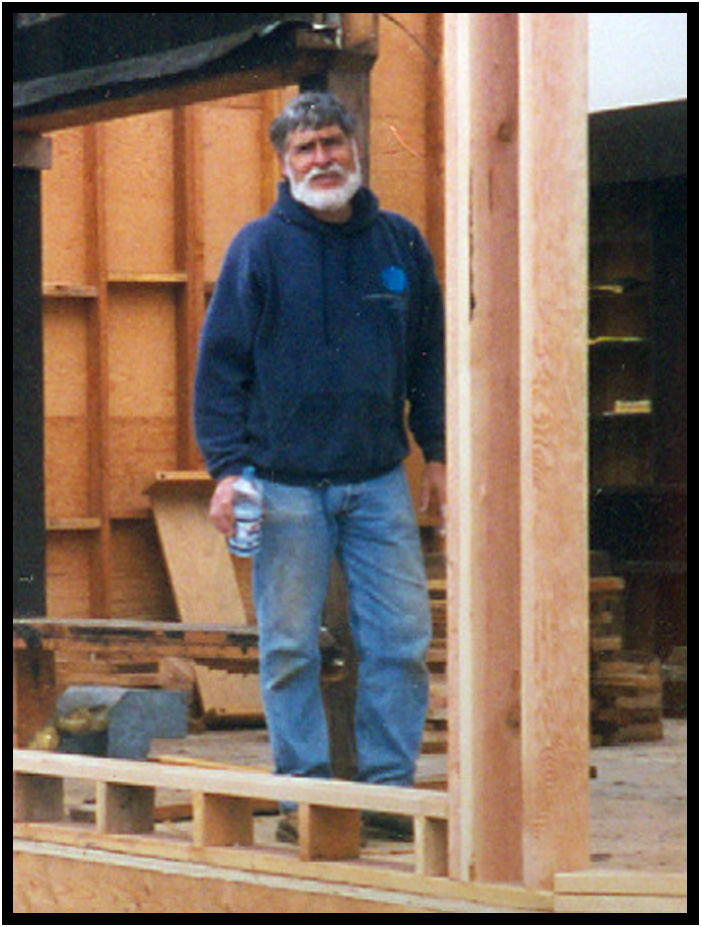
By now, the next generation, Ryan and Wyatt, were able to help, Turnstone Cove III, Yachats, Oregon, USA, 1999.
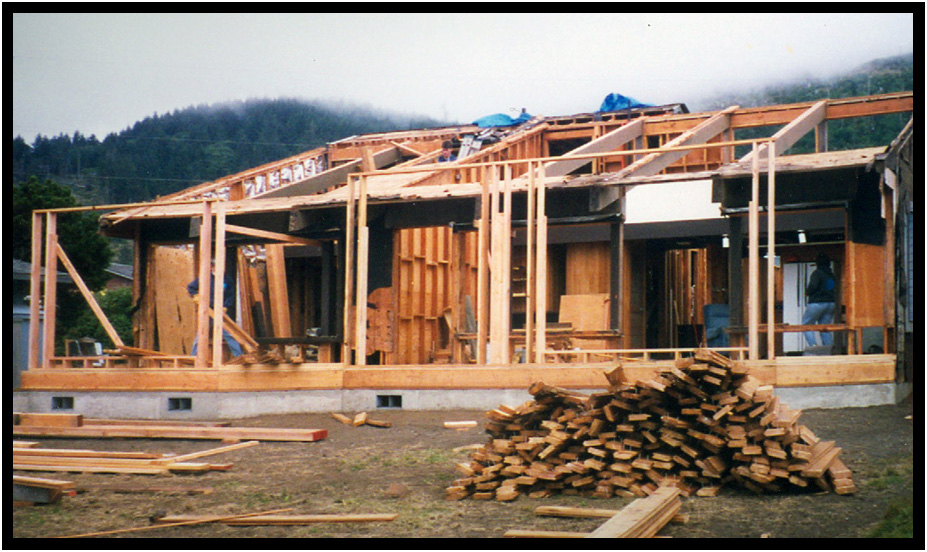
Framing of west wall expanding the Master and Greatroom 8 and 4 feet respectively, Turnstone Cove III, Yachats, Oregon, USA, 1999.
This view shows how extensive the rehab was with all the rooms opened up and existing roof framing to be removed.
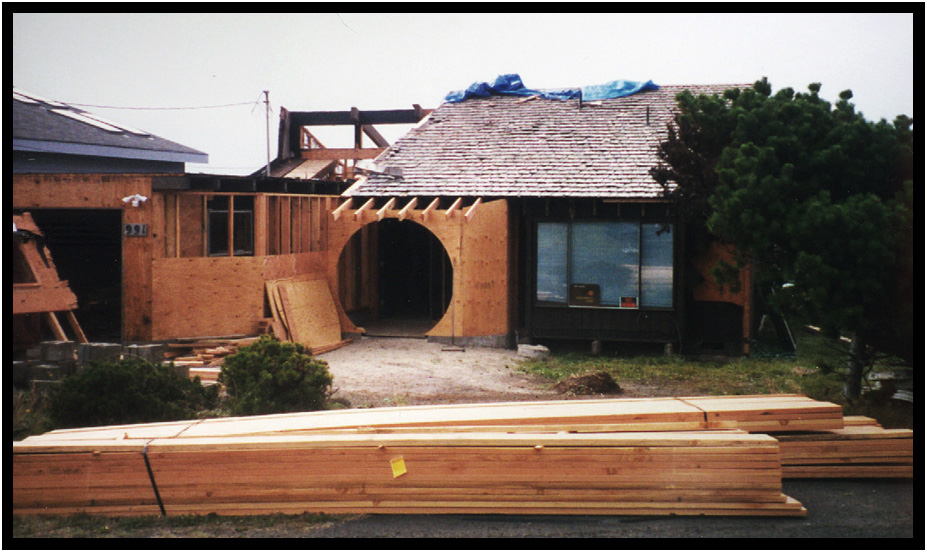
Street side construction, Turnstone Cove III, Yachats, Oregon, USA, 1999.
This view shows how the Garage and Entry were expanded and how the new Kitchen will require a whole new roof.
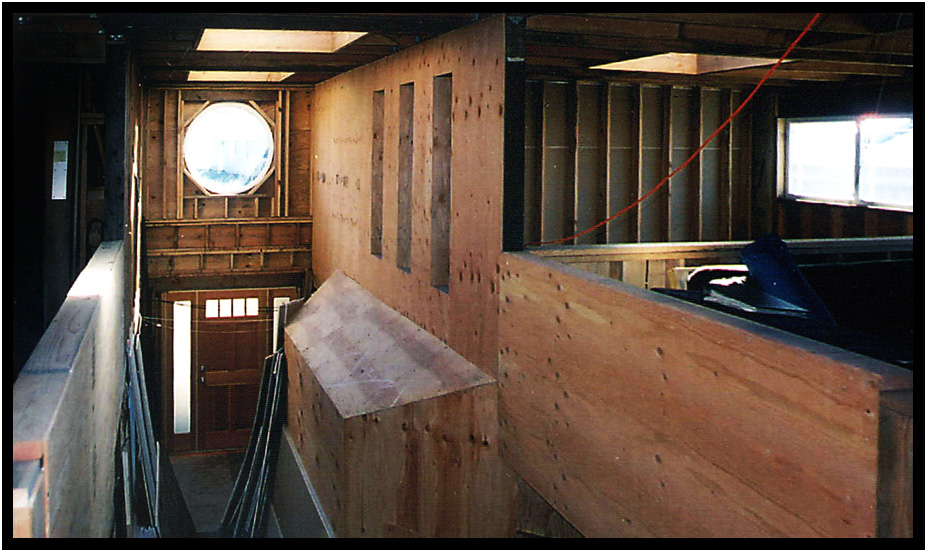
Complex framing and structural sheeting of lofts and roofs, Turnstone Cove III, Yachats, Oregon, USA, 1999.
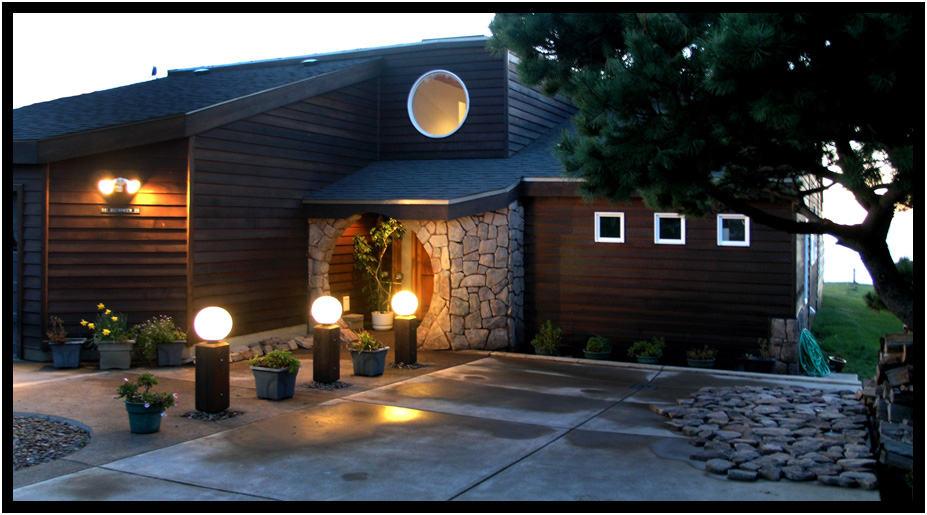 LINK TO FINISHED TURNSTONE COVE III RESIDENCE
LINK TO FINISHED TURNSTONE COVE III RESIDENCE
copyright d. holmes chamberlin jr architect llc
page last revised july 2019






 LINK TO FINISHED TURNSTONE COVE I RESIDENCE
LINK TO FINISHED TURNSTONE COVE I RESIDENCE






 LINK TO FINISHED SUNHOLLOW HOUSE RESIDENCE
LINK TO FINISHED SUNHOLLOW HOUSE RESIDENCE


 LINK TO FINISHED TURNSTONE II RESIDENCE
LINK TO FINISHED TURNSTONE II RESIDENCE




 LINK TO FINISHED SEASHADOWS STUDIO
LINK TO FINISHED SEASHADOWS STUDIO







 LINK TO FINISHED DRIFTWOOD RESIDENCE
LINK TO FINISHED DRIFTWOOD RESIDENCE LINK TO PAGE ON FINISHED SMITH RESIDENCE
LINK TO PAGE ON FINISHED SMITH RESIDENCE





 LINK TO FINISHED TURNSTONE COVE III RESIDENCE
LINK TO FINISHED TURNSTONE COVE III RESIDENCE