architecture models virtual
Three-dimensional scaled virtual models, are another exceptionally good way to help clients visualize design concepts and spatial relationships.
These computer-generated architectural virtual models provide the added dimension of realistic materials and landscaping.
Viewers can easily rotate and zoom in on any area or detail to emphasize a specific aspect of the design at an eye-friendly scale.
I import my CAD floor plans to a three-dimensional modeling program such as Google SketchUp and then build upon it in three dimensions with as much detail as I wish for the specific project.
Most residential study models may include interior spaces and, with the use of preset "scenes," can show the client how any area of the project looks from eye level.
Most vitual models can be programed to provide a "walk-through" of the project.
Creating virtual models has the added advantage of being able to place the model onto its actual location using Google Earth images.
Once the building has been programed, earlier additions of Google Earth allowed the model to be placed within Google Earth on the 3D building layer.
Since Google sold SketchUp, some more recent versions of Google Earth do not allow this process.
Clicking on the images of the models below will take you to the project page that will provide additional informaton and graphics.
All virtural models of building designs have been constructed by d holmes chamberlin jr - architect - llc.
While the building themselves have been wholely created by the architect, certain finish details such as appliances, cars, plants, and furniture
have been taken from online image Warehouses where others have created these model inserts for public use.
unless noted otherwise all images copyright d. holmes chamberlin jr architect llc

Alpine Gardens Theater Restaurant
Disneyland
Anaheim, California, USA
1972

Weiner Residence
Tilicum Beach
Lincoln County, Oregon, USA
2021
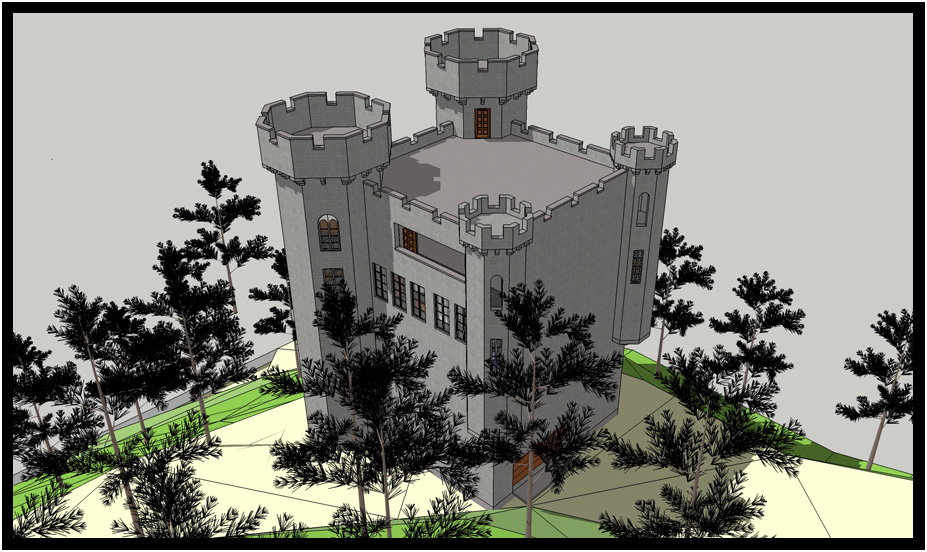
Bibbee Residence - Castle Blackrose
Leavenworth, Washington, USA
2020
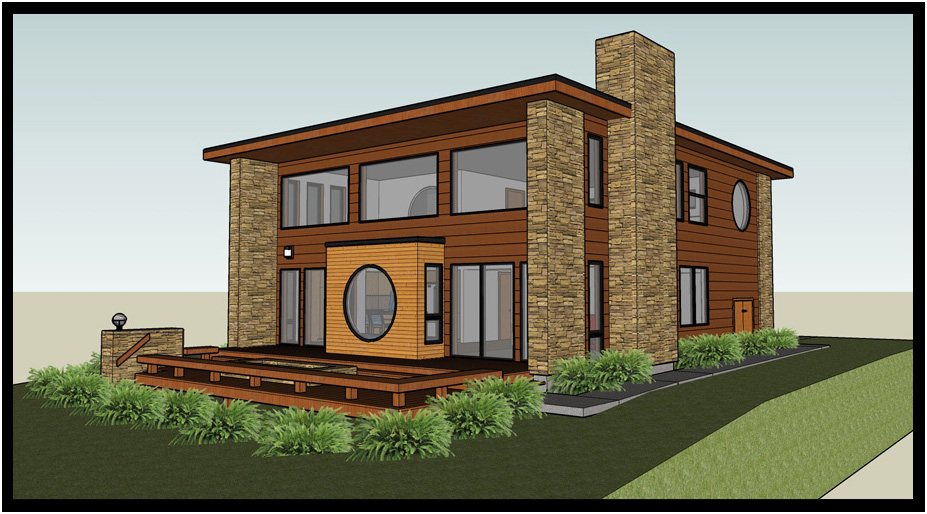
McCall Residence
Yachats, Oregon, USA
2019
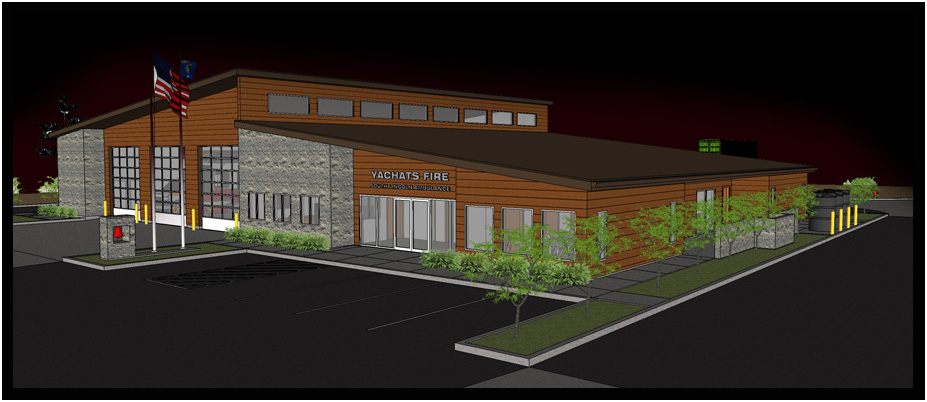
Yachats Rural Fire Protection District Main Station
Yachats, Oregon, USA
2016

Hanley-O'Keefe Residence - "Circles By the Sea"
Yachats, Oregon, USA
1993
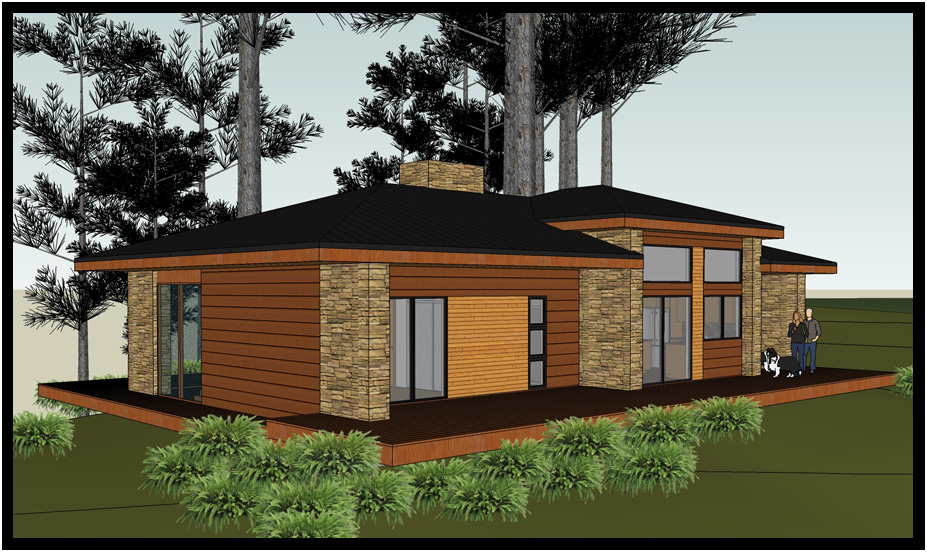
Carmody-Klemp Residence - Phase I
Sutton Lake, Florence, Oregon, USA
2018
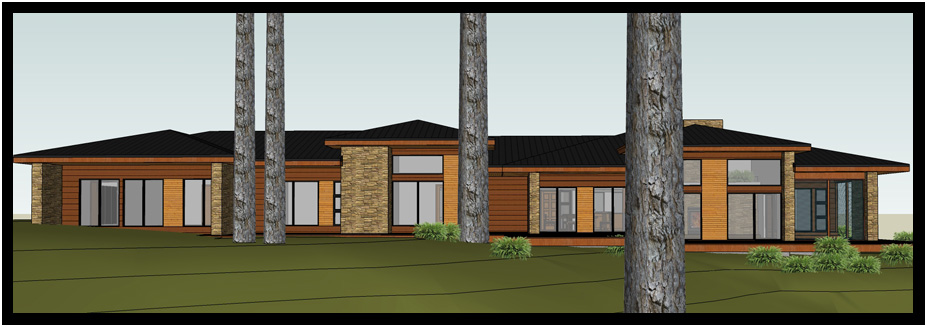
Carmody-Klemp Residence - Phase II
Sutton Lake, Florence, Oregon, USA
2018
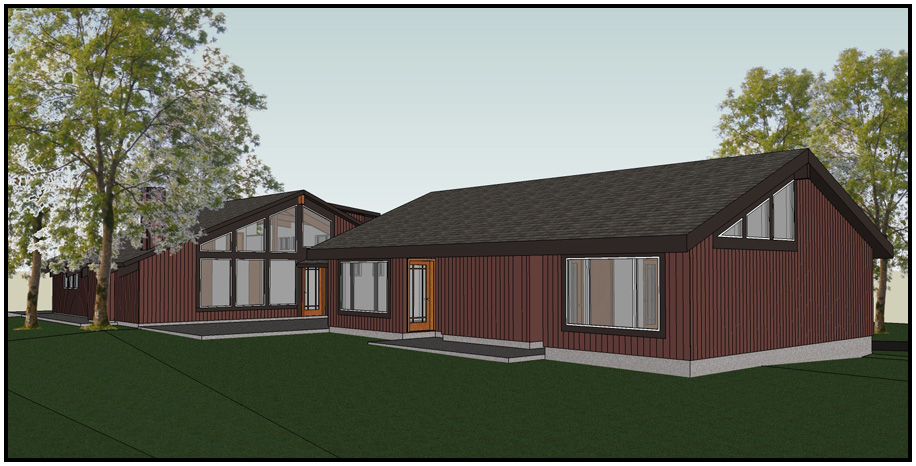
R & S Chamberlin Residence
Siletz, Oregon, USA
2014
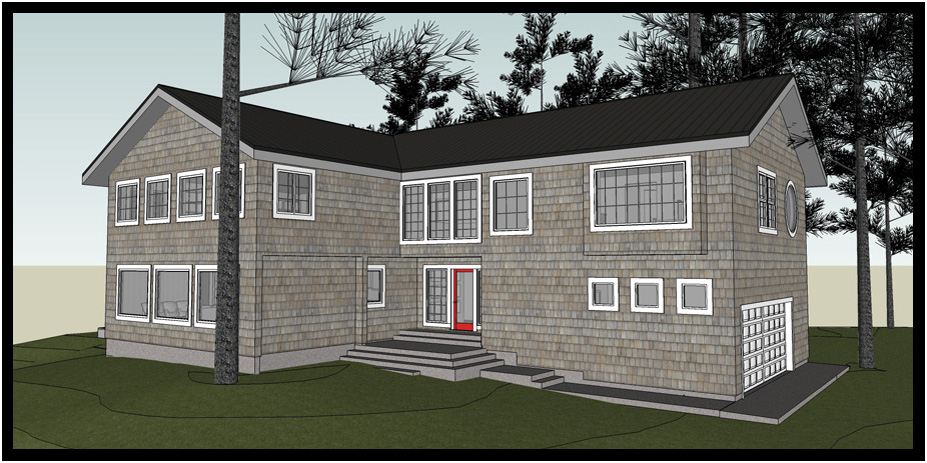
Oregon Coast Residence
Oregon Coast, Oregon, USA
2019
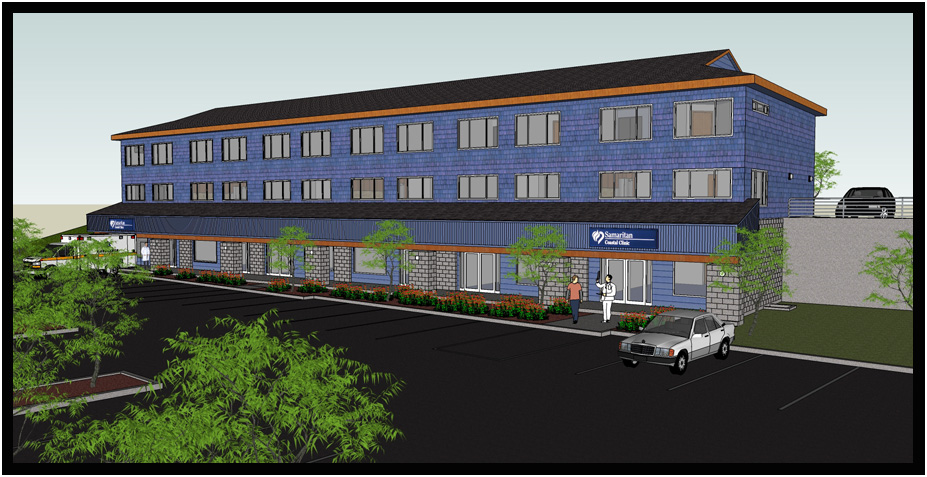
Premier Plaza II
Lincoln City, Oregon, USA
1996
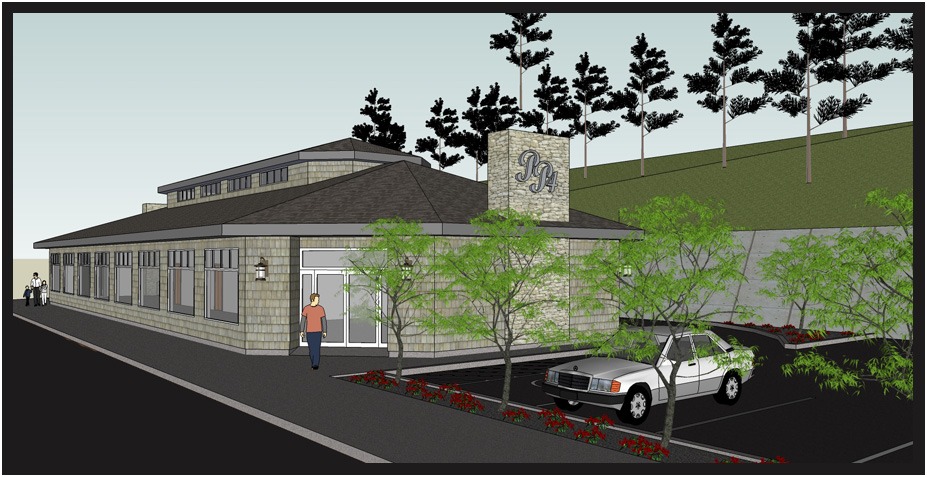
Premier Plaza IV
Lincoln City, Oregon, USA
1997
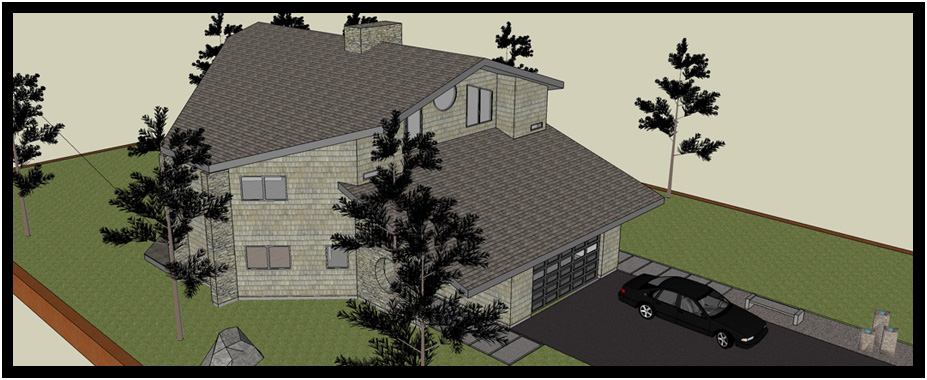
Beshears Residence
Yacahts, Oregon, USA
1999
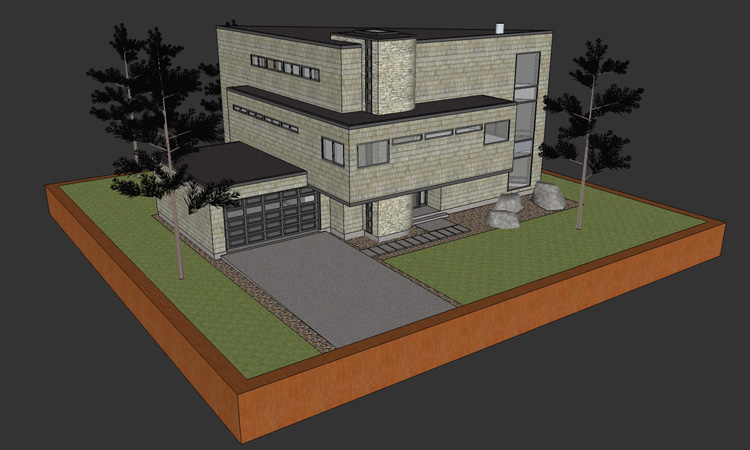
Salem Residence
Yacahts, Oregon, USA
2001
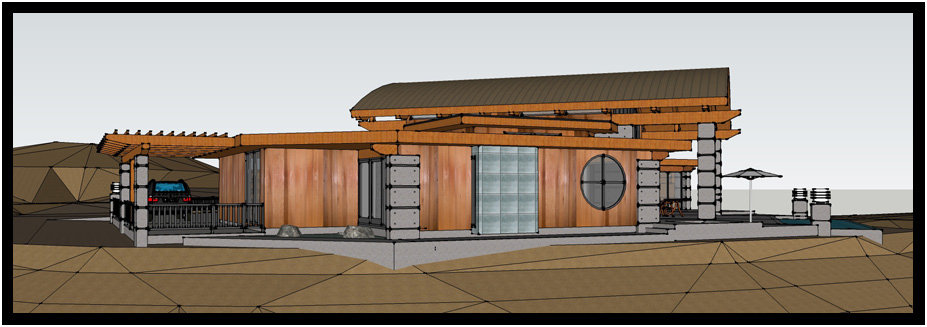
Orlando Residence II
Redding, California, USA
2004
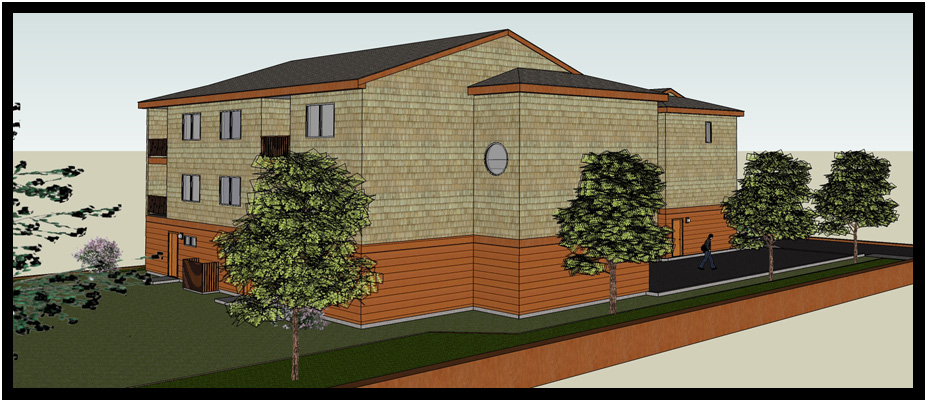
Oak Grove Apartments
Corvallis, Oregon, USA
2006
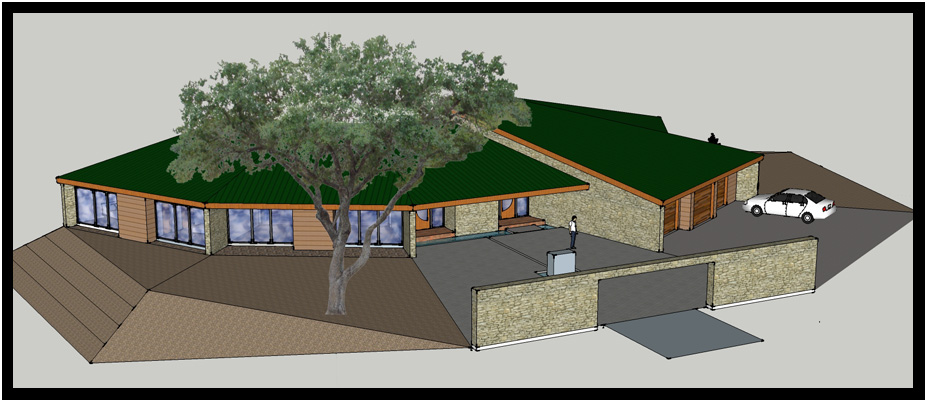
Orlando Residence IIa
Redding, California, USA
2010
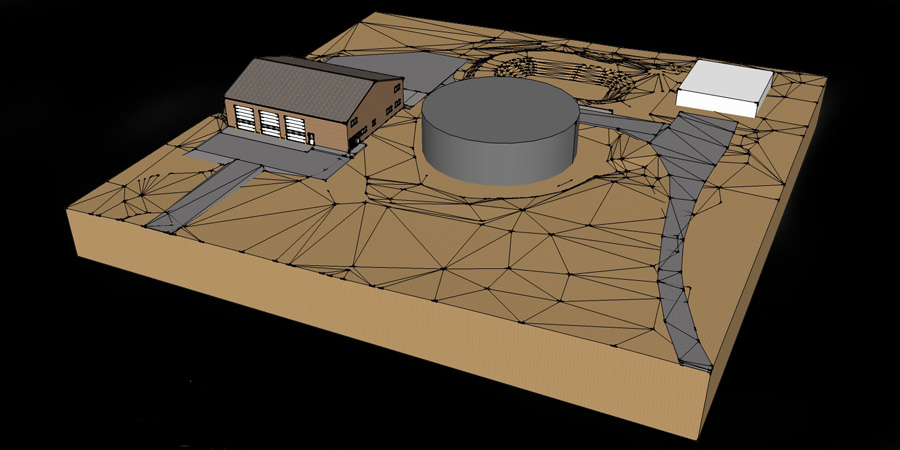
Southwest Lincoln Water District Blodgett Shop
Yacahts/Waldport, Oregon, USA
2011
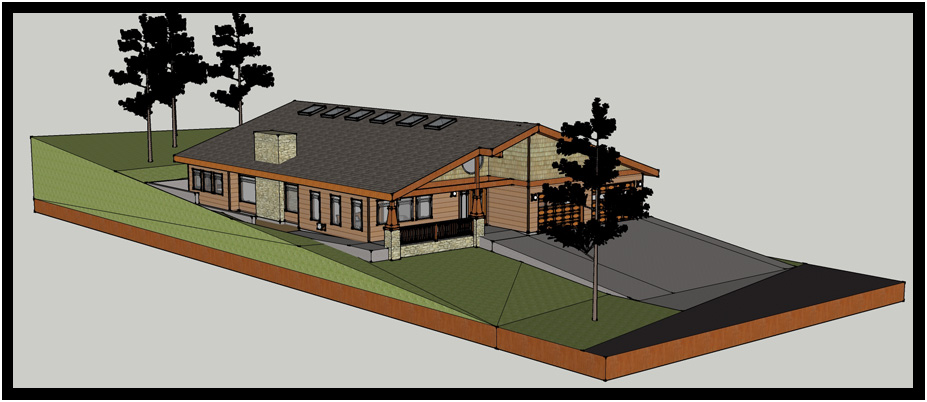
Clark Residence
Neotsu, Oregon, USA
2012.
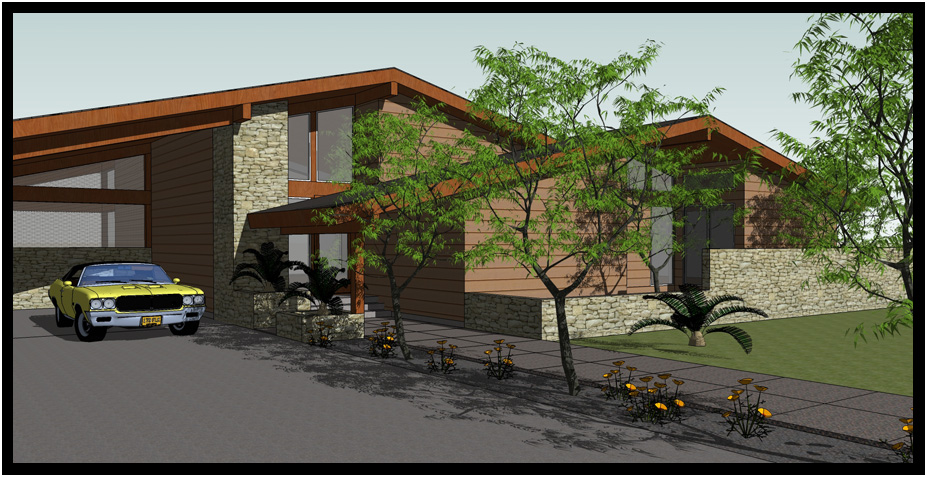
Walt Disney World Corporate Golf Course Housing
Walt Disney World
Orlando, Florida, USA
1972
copyright d. holmes chamberlin jr architect llc
page last revised November 2020



















