architecture models physical examples

Three-dimensional scaled models, are an exceptionally good way to visualize design concepts and spatial relationships.
These architectural study models are primarily made out of matte and illustration boards and are sometimes detailed with balsa wood and other materials.
CAD Plans are printed on bond paper and then glued to an illustration board base.
Wall elevations are cut from illustration board with a matte knife, trimmed and cleaned up with a Dremel tool, and then assembled onto the printed plan base.
Most residential study models have each level of floors independent and separate from the exterior envelope so they can be taken apart for better viewing.
unless noted otherwise all images copyright d. holmes chamberlin jr architect llc
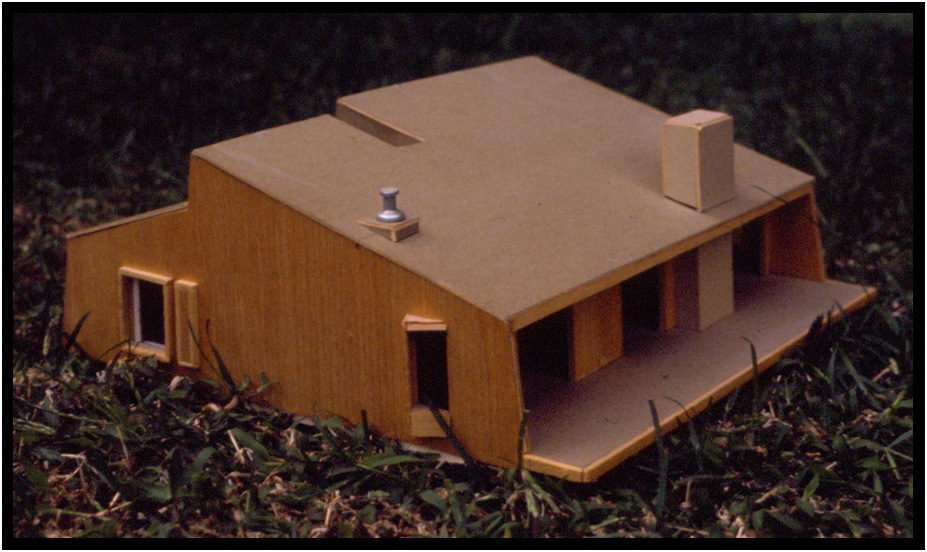
Turnstone Residence
Yachats, Oregon
1971
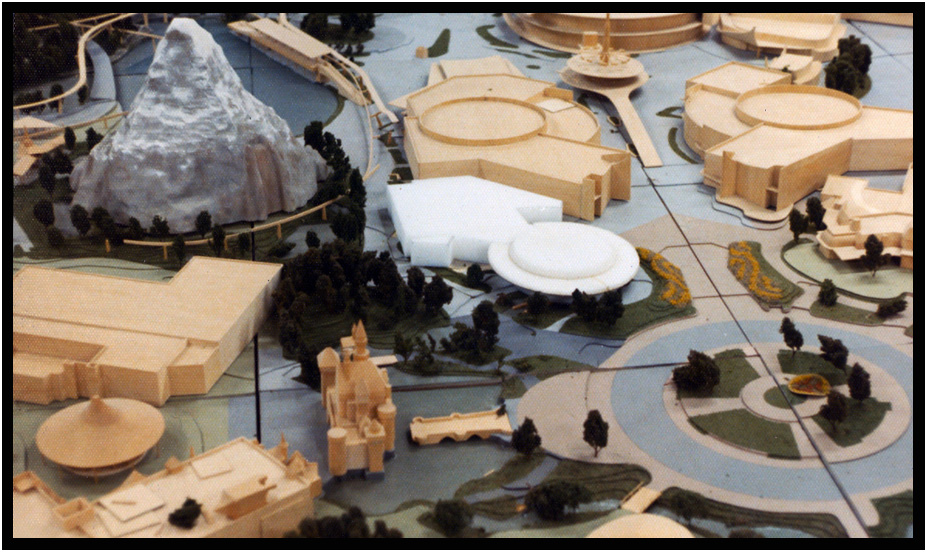
Alpine Gardens Restaurant Theatre
Disneyland, Anahiem, California
1973
(SURROUNDING MODEL OF DISNEYLAND BY DISNEY/WED ENTERPRISES MODEL SH0P)
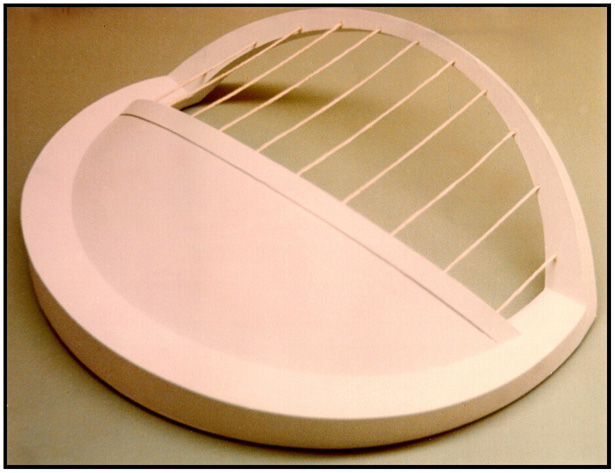
Tomorrowland Amphitheater
Walt Disney World, Orlando, Florida
1974
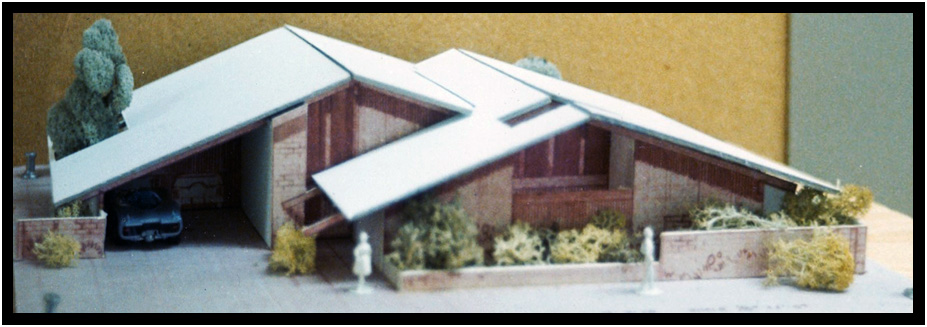
Golf Course Housing
Walt Disney World, Orlando, Florida
1974
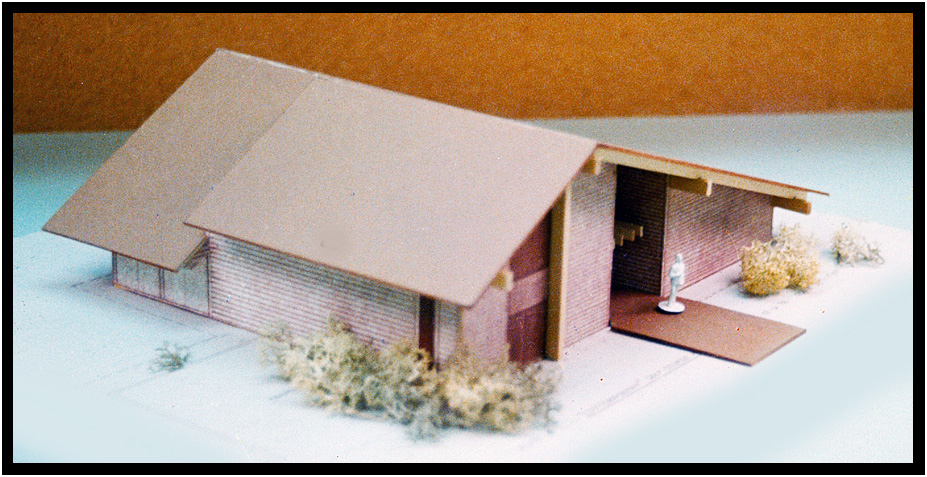
Golf Course Housing
Walt Disney World, Orlando, Florida
1974
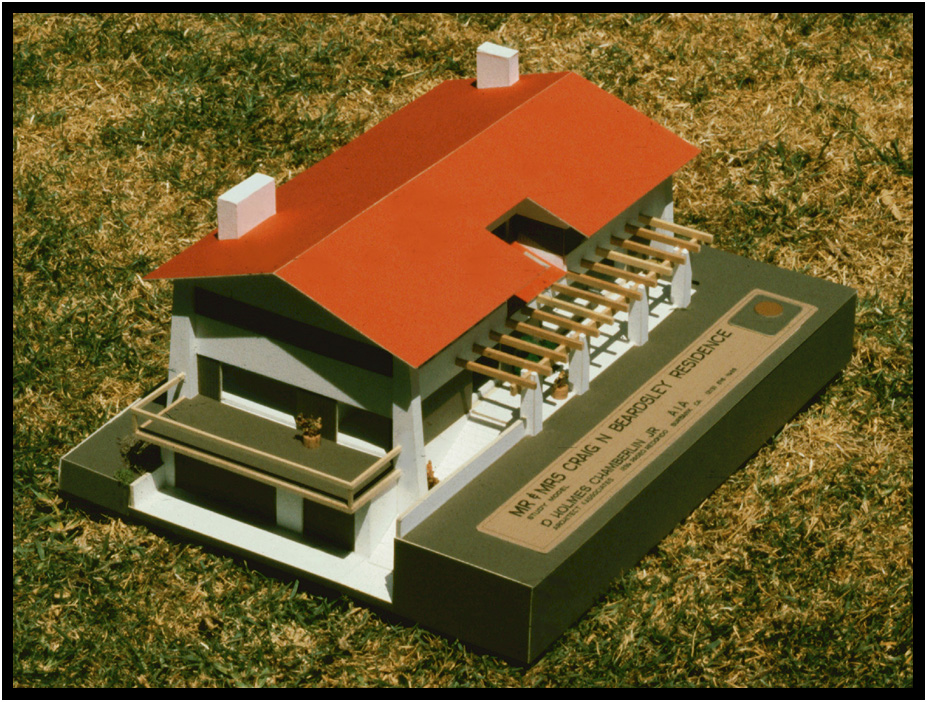
Beardsley-Morris Residence I
Burbank, California
1977
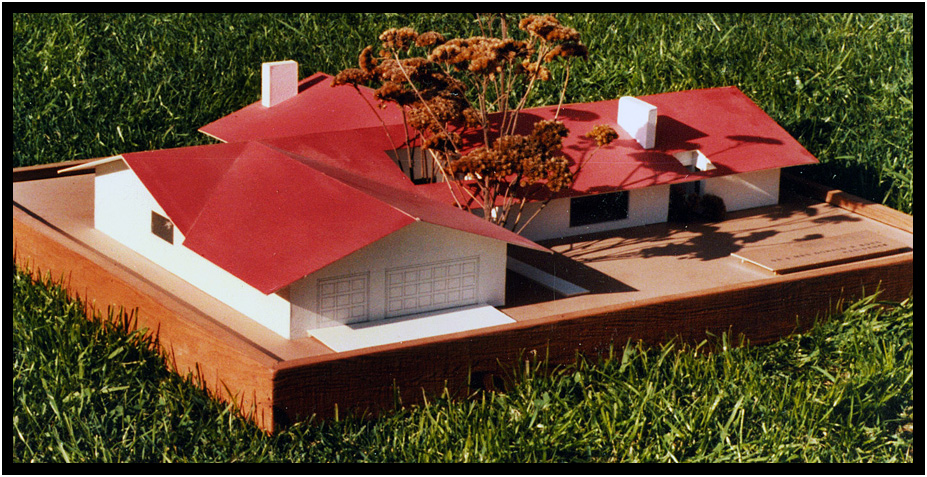
Borg Residence
Glendale, California
1977
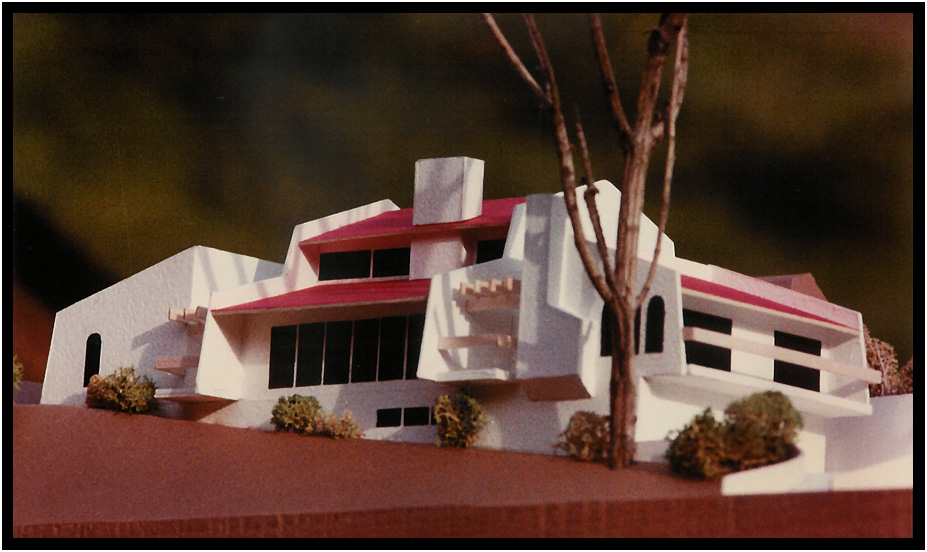
Beardsley-Morris Residence II
Burbank, California
1977
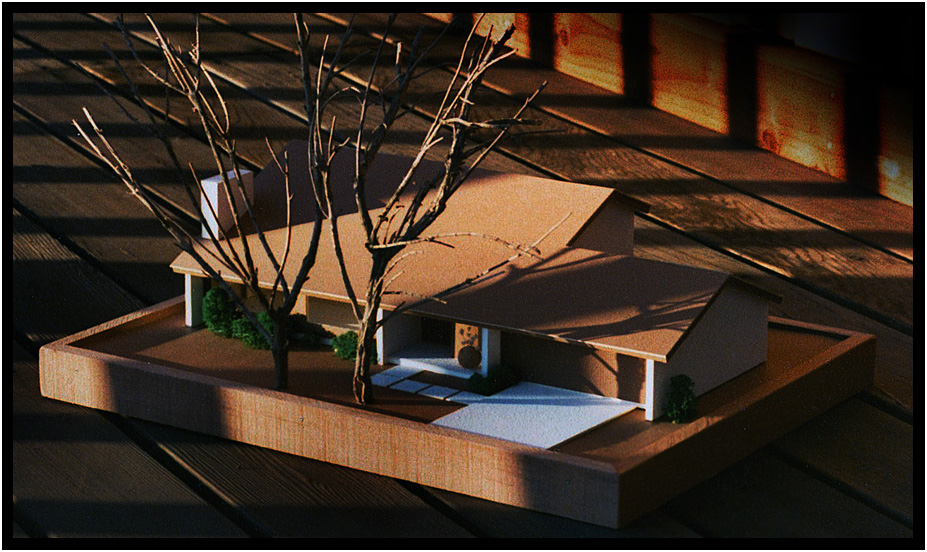
Kociemba Residence
Burbank, California
1978
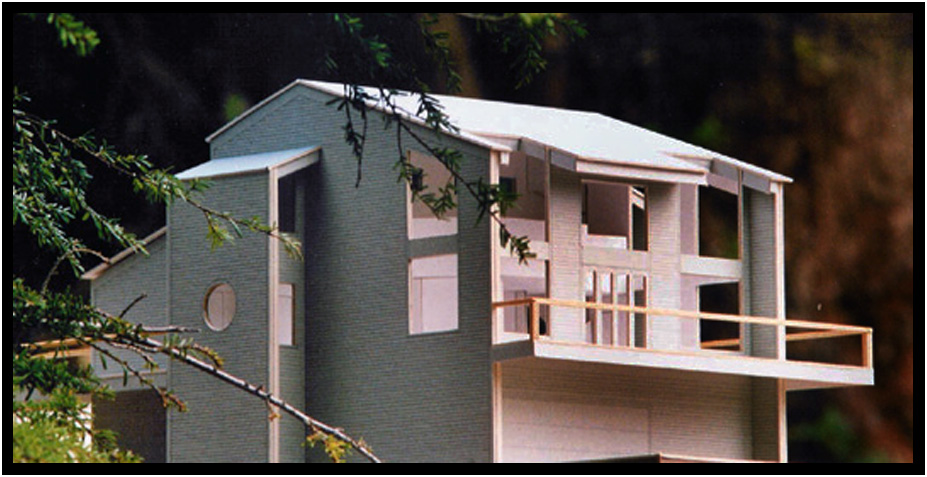
Wehren Residence
Agate Beach, Oregon
1987
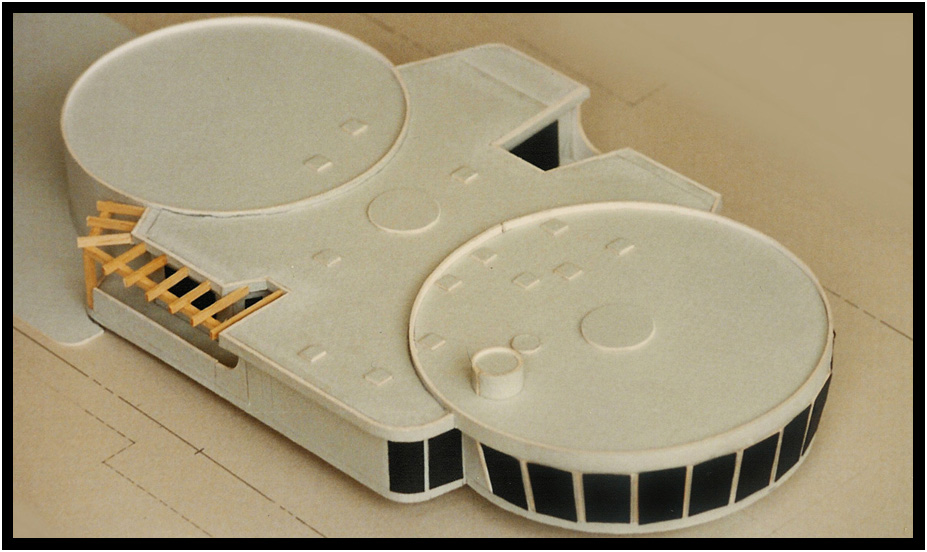
Hanley-O'Keefe Residence
Yachats, Oregon
1993
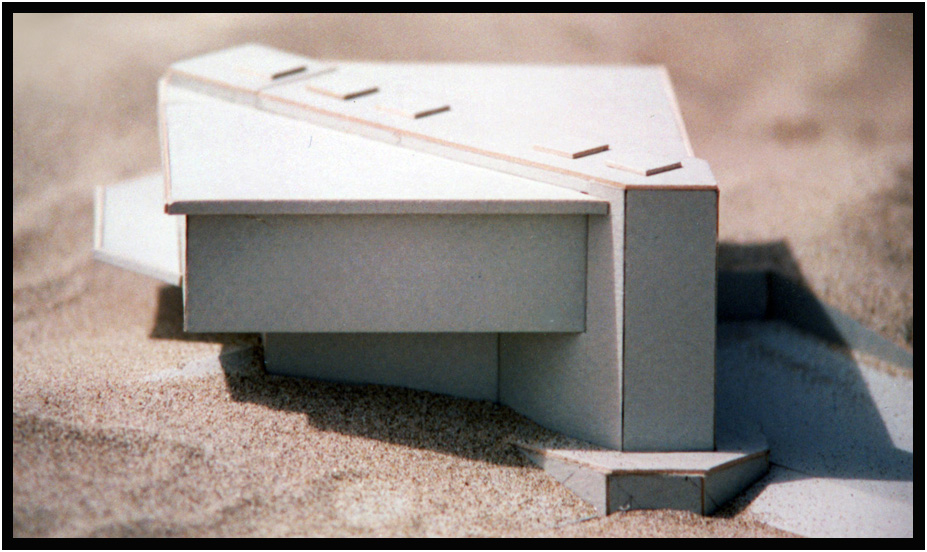
Nelson-Gustofson Residence I
Bayshore, Waldport, Oregon
1995
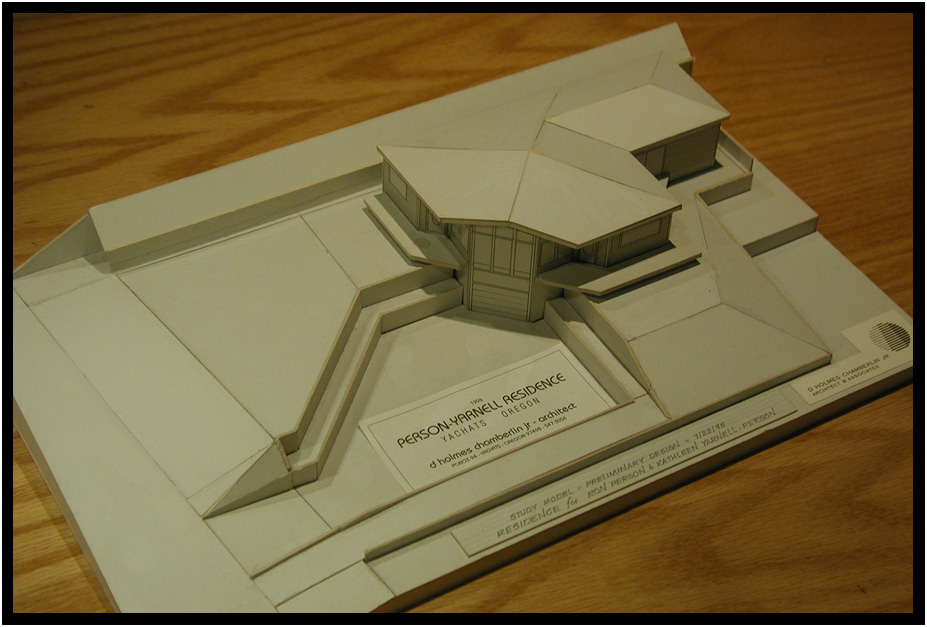
Person-Yarnell Residence
Yachats, Oregon
1995

Nelson-Gustofson Residence II
Bayshore, Waldport, Oregon
1995
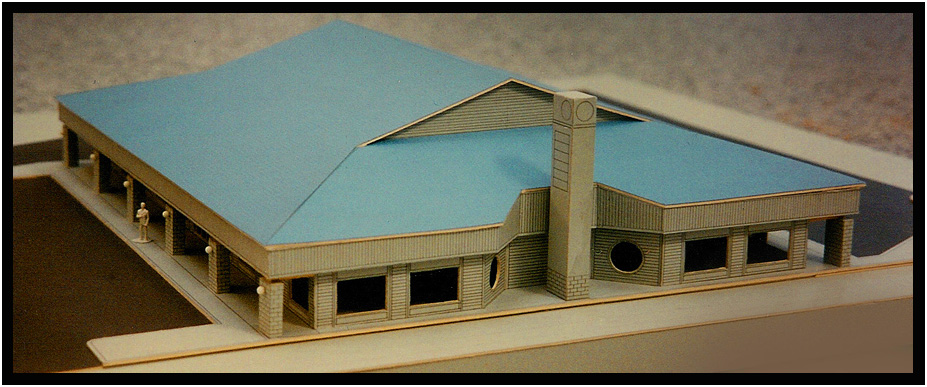
Premier Plaza I
Lincoln City, Oregon
1996
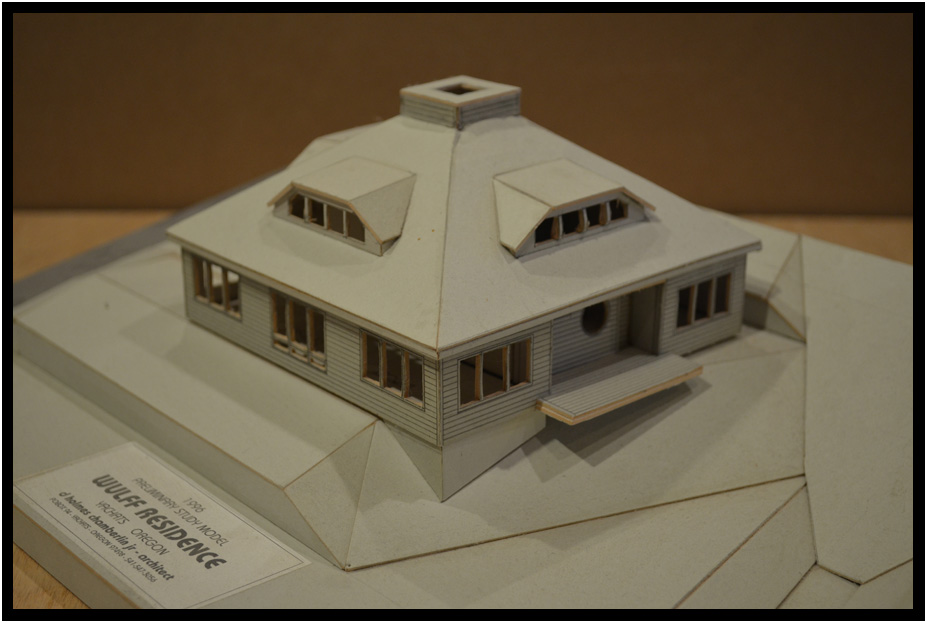
Wulff Residence
Yachats, Oregon
1996
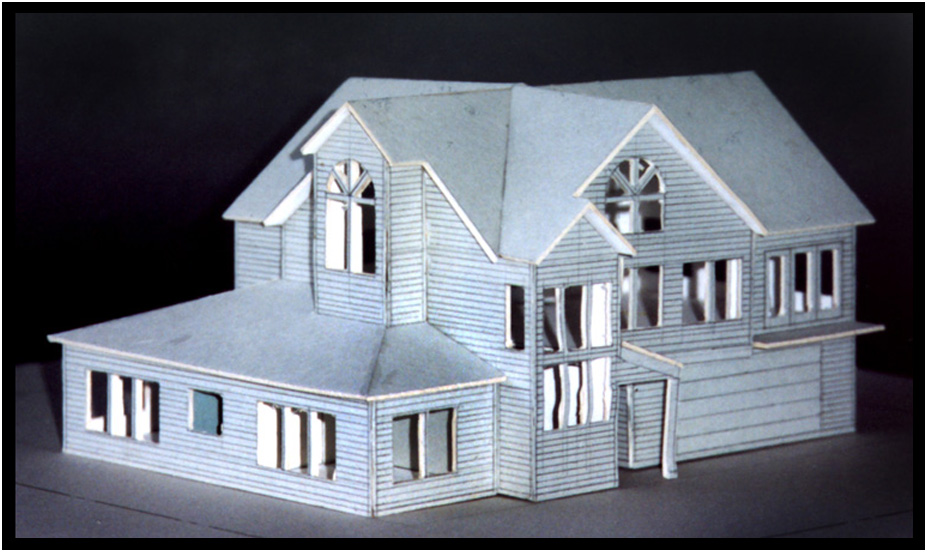
Schram Residence
Yachats, Oregon
1997
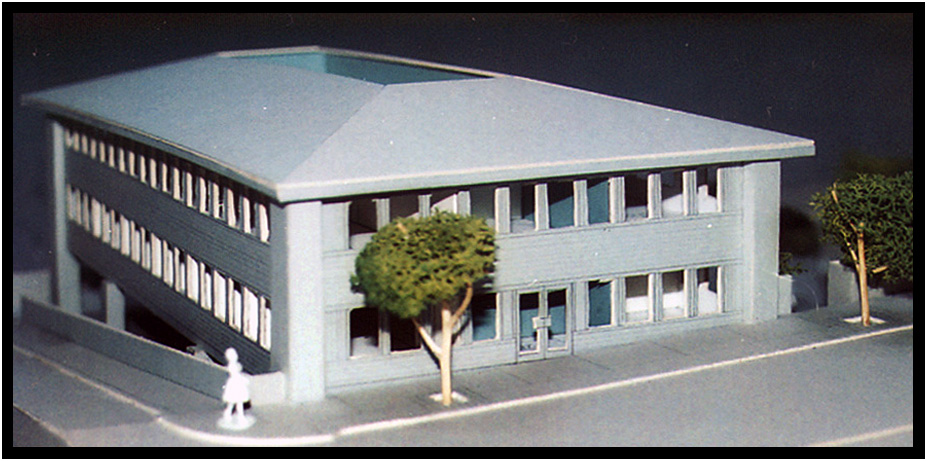
Cascades West Center
Toledo, Oregon
1998
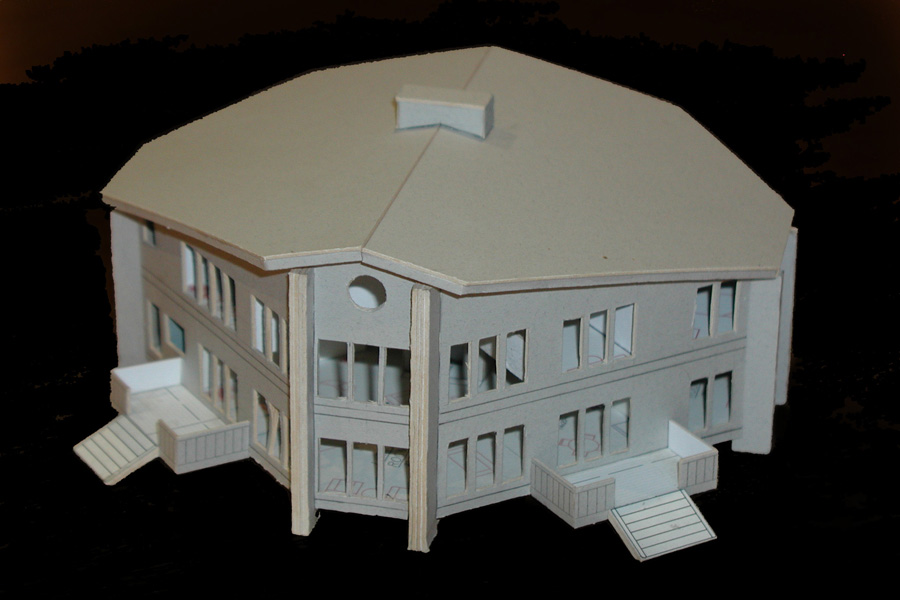
Beshears Residence
Yachats, Oregon
1999
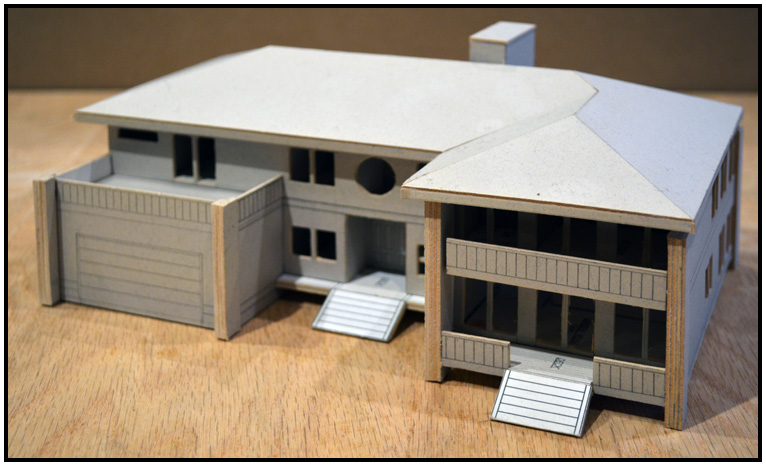
Beshears Residence (early concept)
Yachats, Oregon
1999
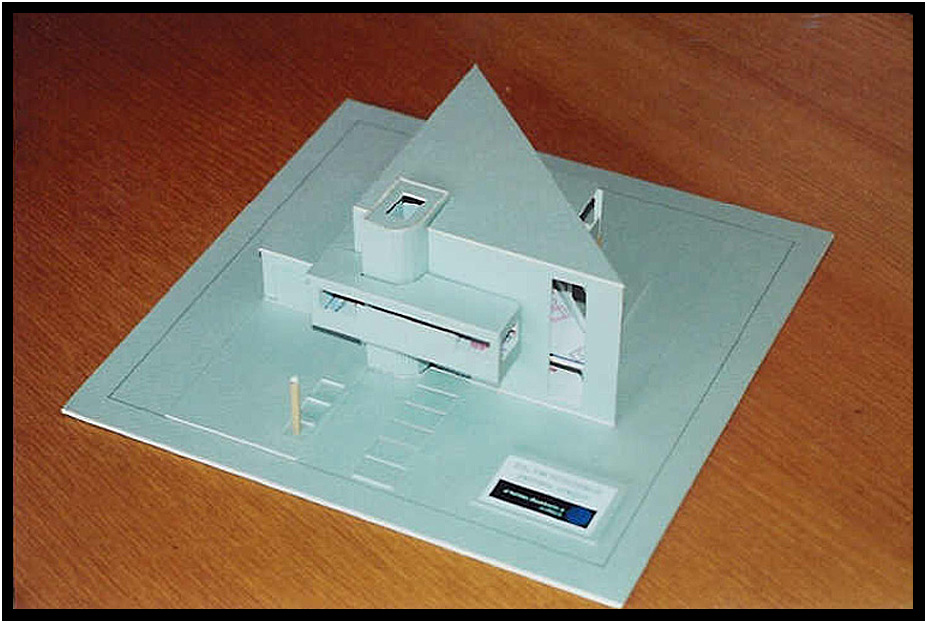
Salem Residence
Yachats, Oregon
2001
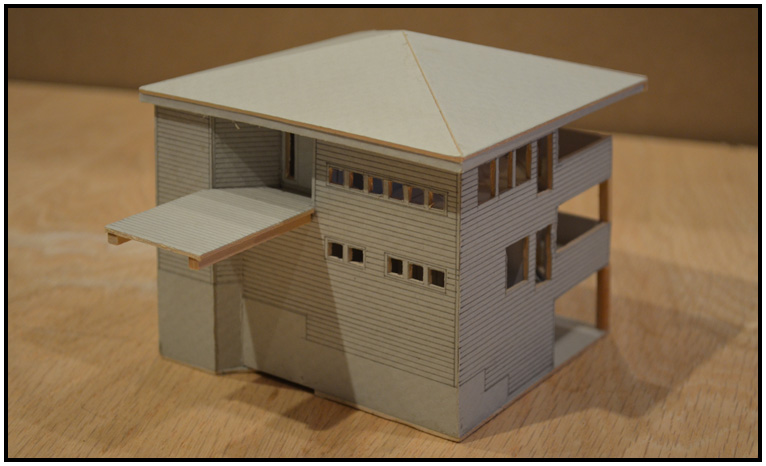
Rafalski-Molko Residence (early concept)
Yachats, Oregon
2001
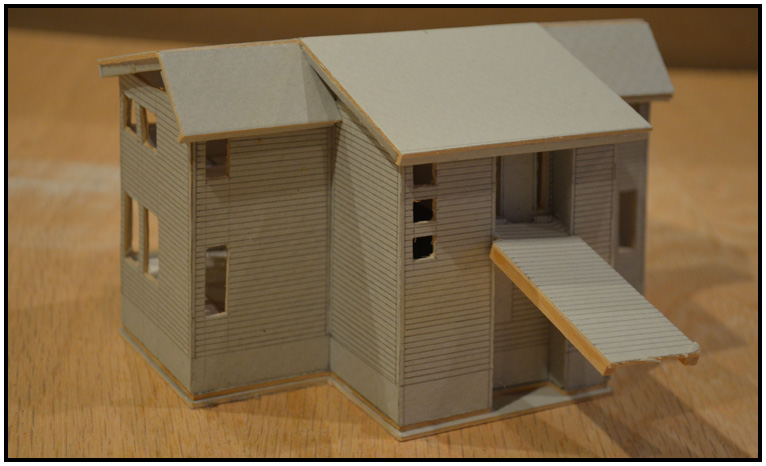
Rafalski-Molko Residence
Yachats, Oregon
2001
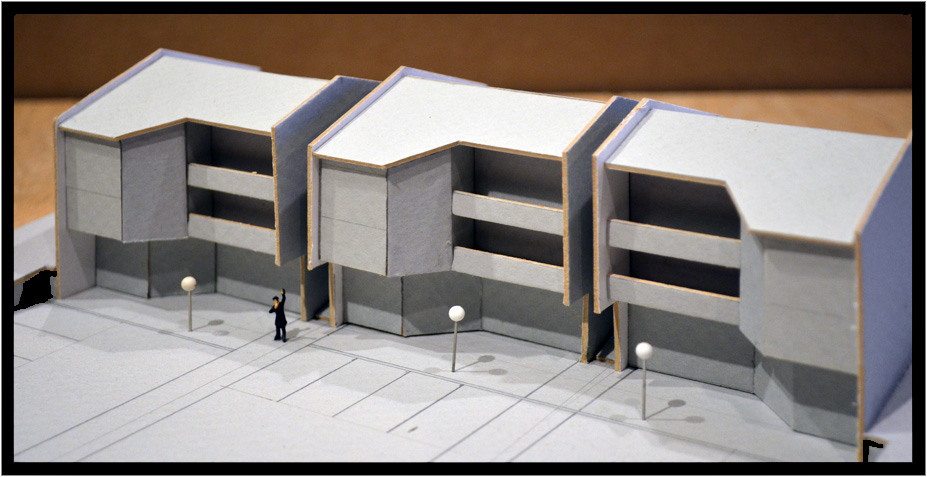
Sunset Village
Yachats, Oregon
2004
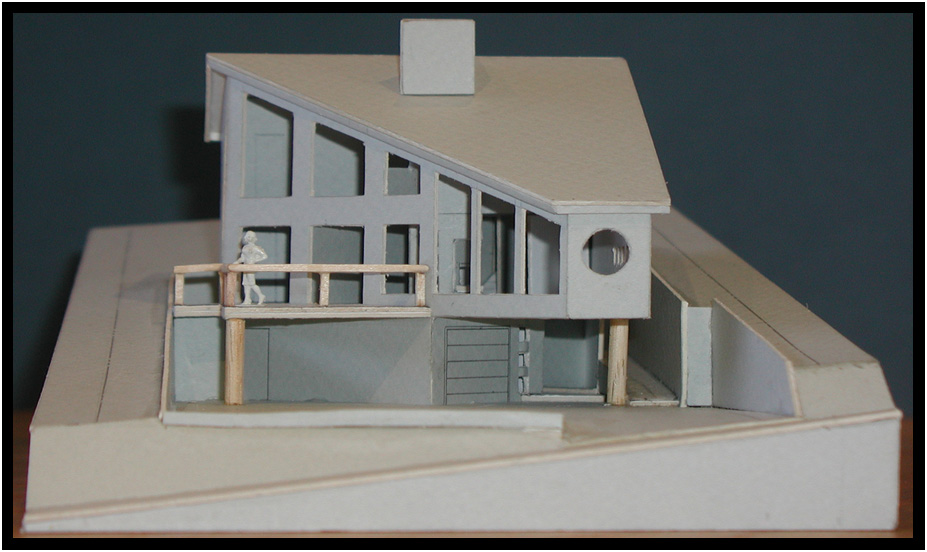
Crawford Residence
Yachats, Oregon
2004
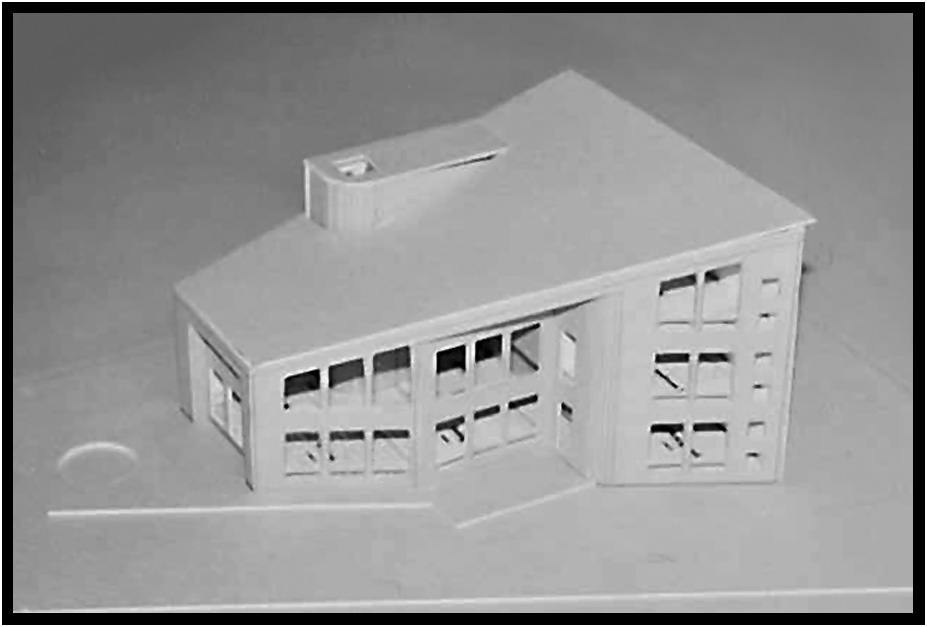
Riess Residence
Yachats, Oregon
2004
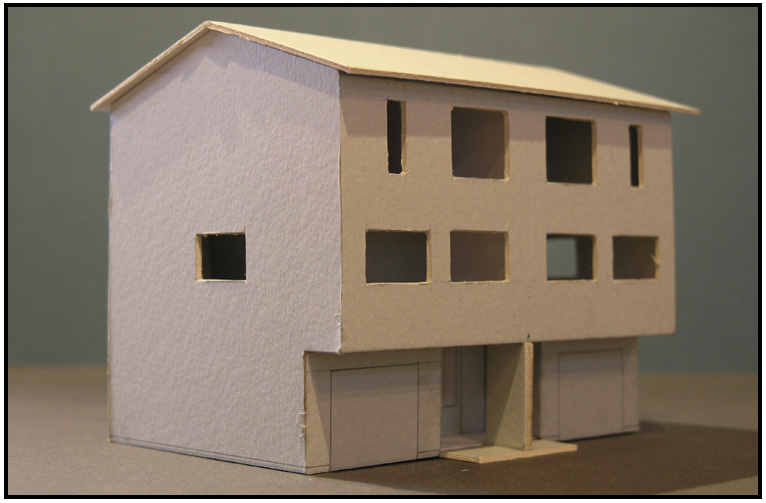
Nielsen Apartments
Yachats, Oregon
2004
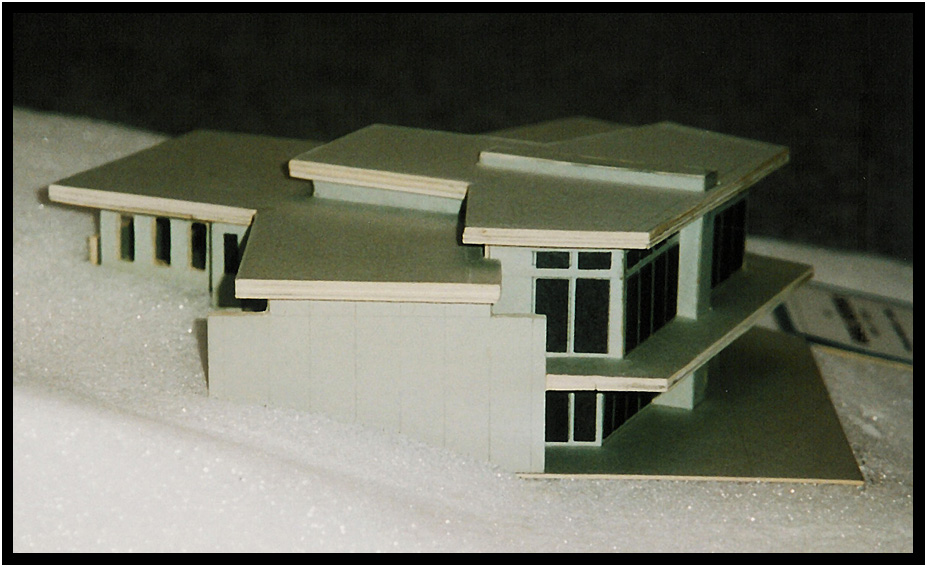
Garell Residence
Yachats, Oregon
2005
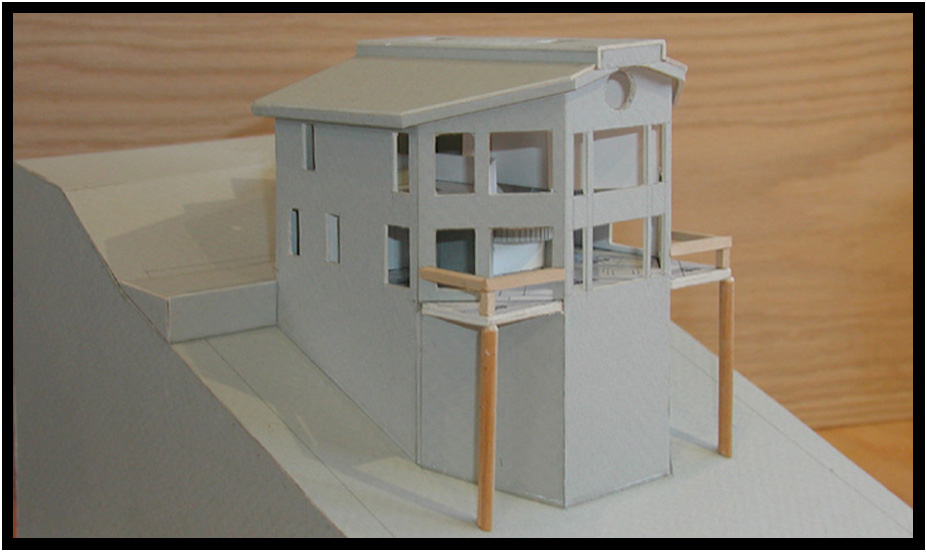
Orlando Residence
Yachats, Oregon
2005
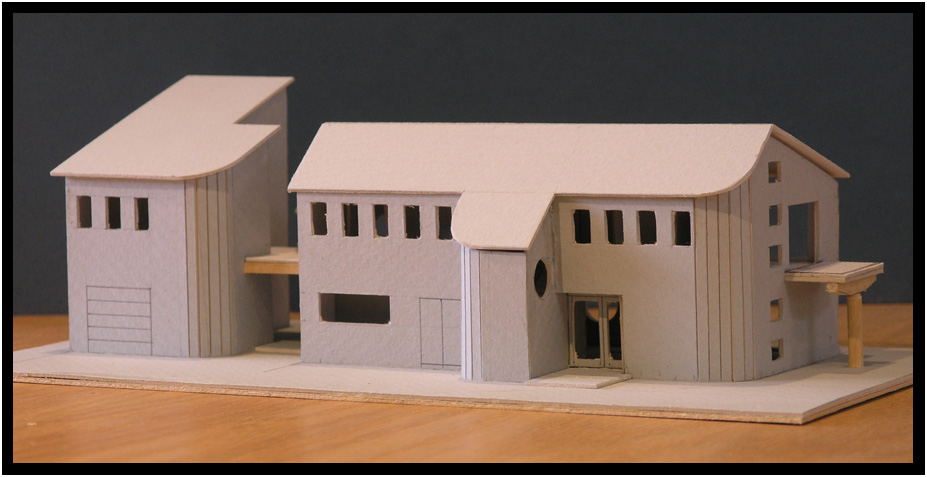
Burger Residence
Lakeside, Oregon
2006
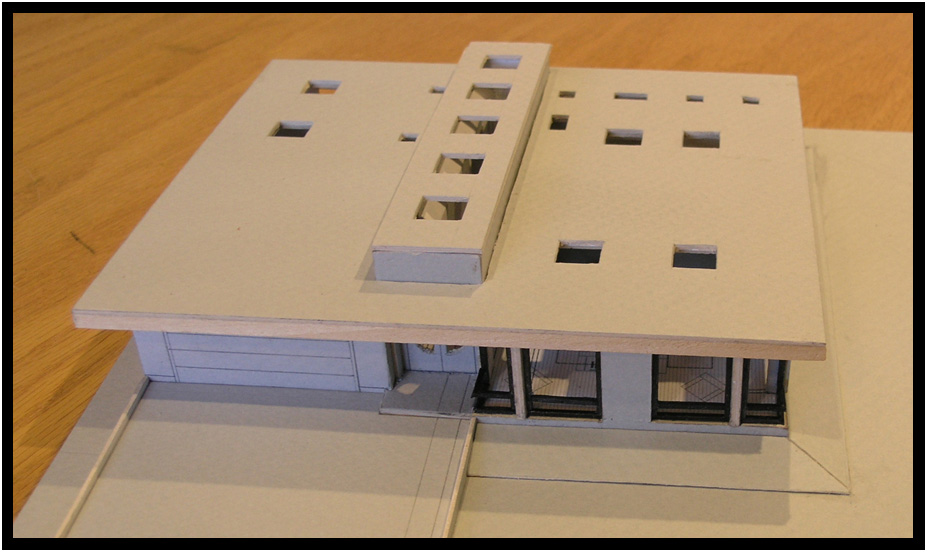
Welch Residence
Yachats, Oregon
2008
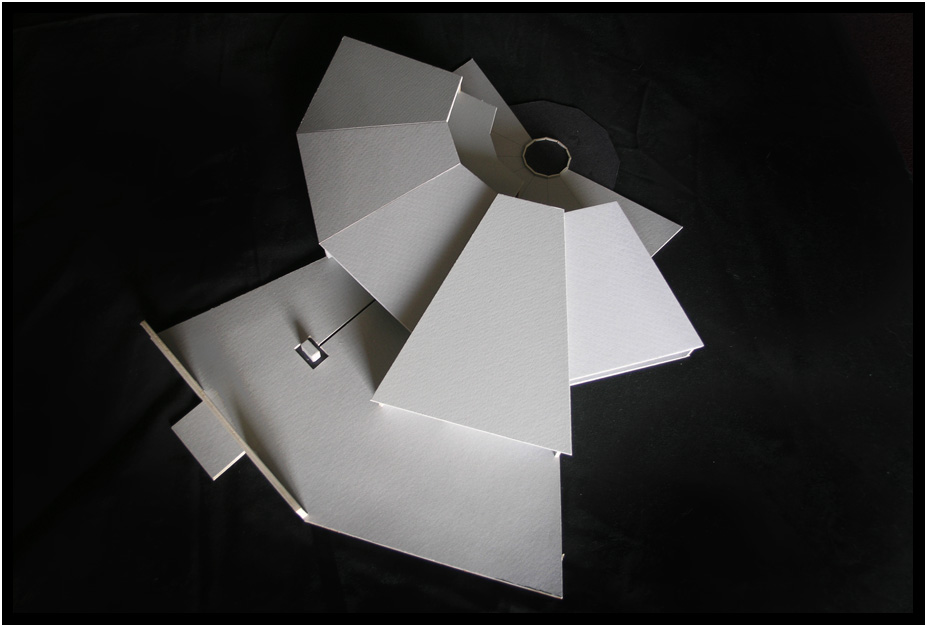
Orlando Residence IIa
Redding, California
2009
copyright d. holmes chamberlin jr architect llc
page last revised november 2020






























